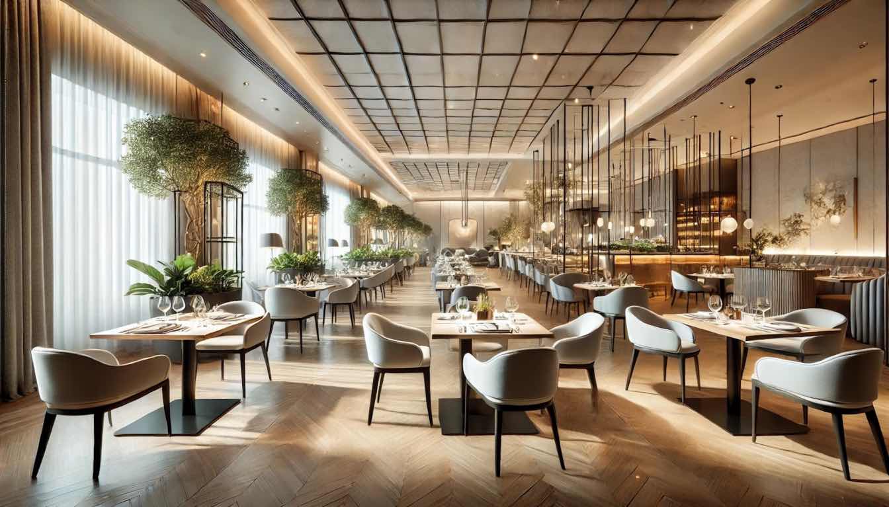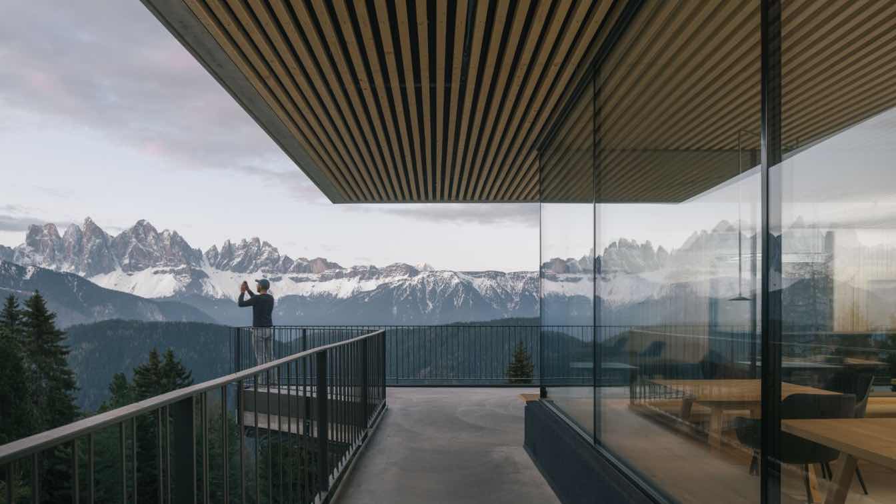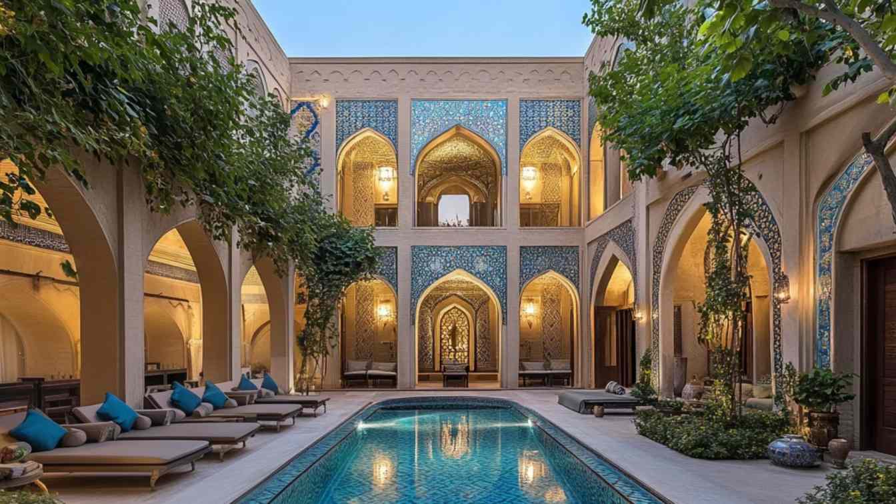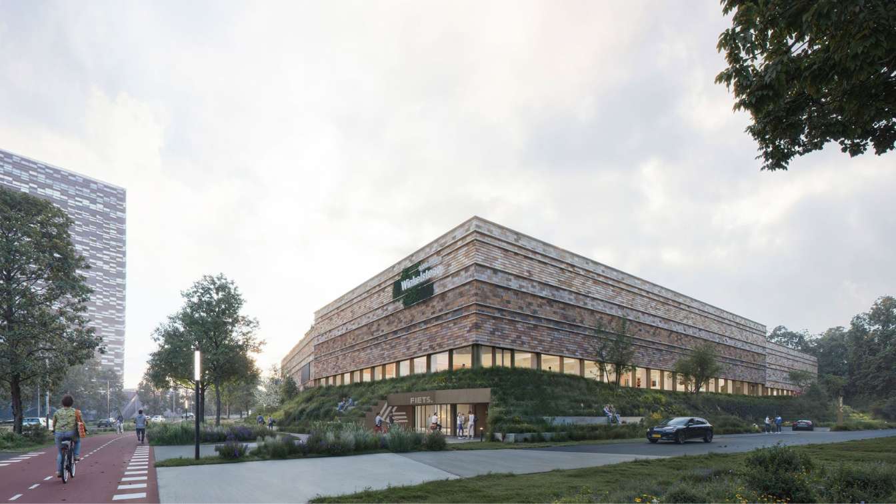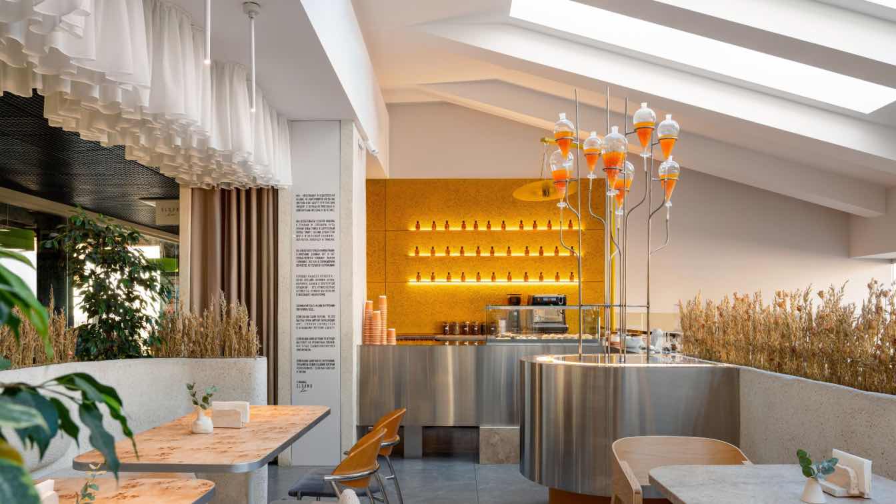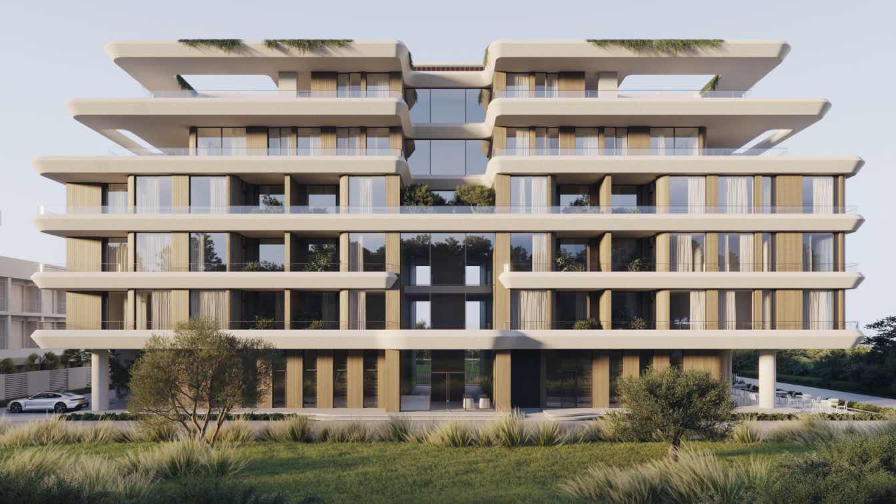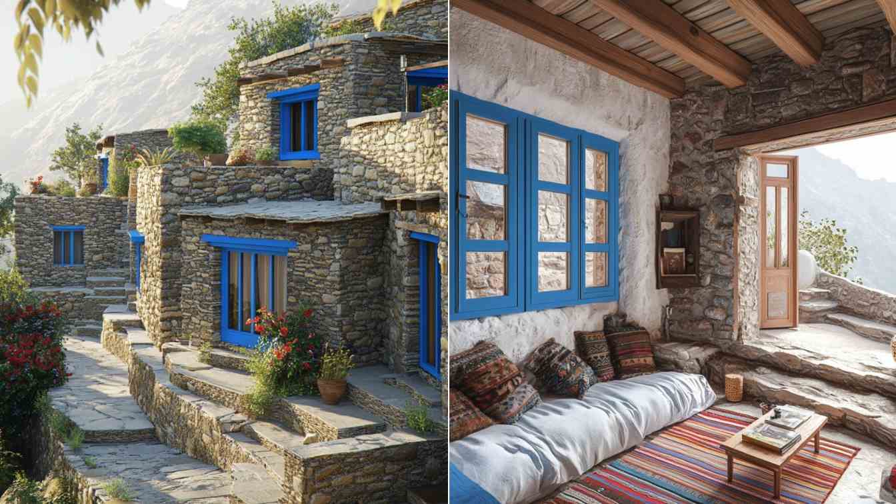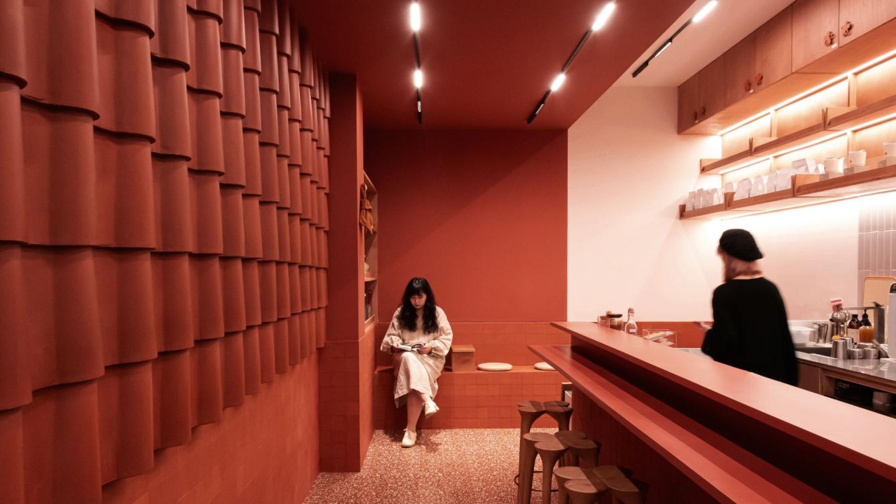Keyvendors is giving you the best and top restaurant interior design ideas so that you can make your restaurant impressive and appealing for your customers.
Written by
Liliana Alvarez
Photography
Amazing Architecture
These exclusive, design-forward retreats offer comfort, elegance, and adventure across Switzerland, Austria, and Italy.
Written by
The Aficionados
Photography
The Aficionados
This project showcases a luxurious hotel design that draws deep inspiration from traditional Iranian architecture, merging elegance with cultural heritage. The grand entrance sets a majestic tone, featuring tall arches adorned with intricate tile patterns that echo Iran’s storied architectural legacy.
Project name
Negarineh Hotel
Architecture firm
Sarvenaz Nazarian
Tools used
Midjourney AI, Adobe Photoshop
Principal architect
Sarvenaz Nazarian
Visualization
Sarvenaz Nazarian
Typology
Hospitality › Hotel
The new Winkelsteeg sports and residential complex, located near Goffertpark and Goffert station, is designed to connect the vibrant energy of Nijmegen with the tranquility of nature in nearby Goffertpark. Its excellent location makes the complex highly accessible.
Project name
Sports and Residential Complex
Architecture firm
Burgland Bouw, Hellebrekers, Slangen+Koenis Architects, Orange Architects, Felixx Landscape Architects
Location
Winkelsteeg, Nijmegen, Netherlands
Built area
40,000 m² (sports center) + 20,000 m² (housing and commercial)
Client
Municipality of Nijmegen
Typology
Sports Center › Sports Hall, Swimming Pool, Hospitality, (Public) Parking, Landscape, Residential Development (Vision), Commercial Spaces (Vision)
The audience of the patisserie are modern girls in search of their unique style. They combine elements of femininity and masculinity, have intelligence and strength. These girls are romantic but not infantile,
Project name
Slovno v Mae
Architecture firm
Raimer Bureau
Location
Vladimir, Russia
Photography
Mariya Voinova
Principal architect
Raimer Kirill
Design team
Raimer К., Zabrodina A., Evseeva V., Golubeva A.
Supervision
Raimer К., Zabrodina A.
Tools used
ArchiCAD, SketchUp, Adobe Photoshop
Material
Aluminum, natural marble, countertop - poplar veneer
Typology
Hospitality › Cookery
The award-winning architectural bureau Babayants Architects designed an aparthotel located on the seashore in Gagra, Abkhazia.
Project name
Aquavillas Aparthotel
Architecture firm
Babayants Architects
Location
Gagra, Abkhazia, Georgia
Tools used
Autodesk 3ds Max, Corona Renderer, Adobe Photoshop
Principal architect
Artem Babayants
Design team
Babayants Architects
Visualization
Babayants Architects
Status
Under Construction
Typology
Hospitality › Hotel
Set against the rugged beauty of the Oramanat Mountains, this mountain lodge is a tribute to the rich heritage and stunning landscape of the region. Designed with a deep respect for Oramanat’s traditional architecture and local climate, this project seeks to immerse guests in the spirit of the area. Every element of the lodge.
Project name
Oramanat Mountain Lodge
Architecture firm
Delnia Yousefi
Location
Hawraman, Kurdistan
Tools used
Midjourney AI, Adobe Photoshop
Principal architect
Delnia Yousefi
Visualization
Delnia Yousefi
Typology
Hospitality › Tourist Accommodation
On Xiangyang South Road in the French Concession of Shanghai, a variety of coffee shops gather, surrounded by bustling crowds and the rich atmosphere of local markets. ALOHA COFFEE's second store has also chosen to settle here.
Project name
ALOHA Coffee Xiangyang South Road Store
Architecture firm
Atelier IN
Location
No. 269, Xiangyang South Road, Xuhui District, Shanghai, China
Principal architect
Zhouxi Bi, Sen Yan, Dawei Xu, Jinlong Li
Completion year
September 2024
Construction
Shanghai Taoming Decoration Design Co., Ltd.
Typology
Hospitality › Cafe, Coffee Shop

