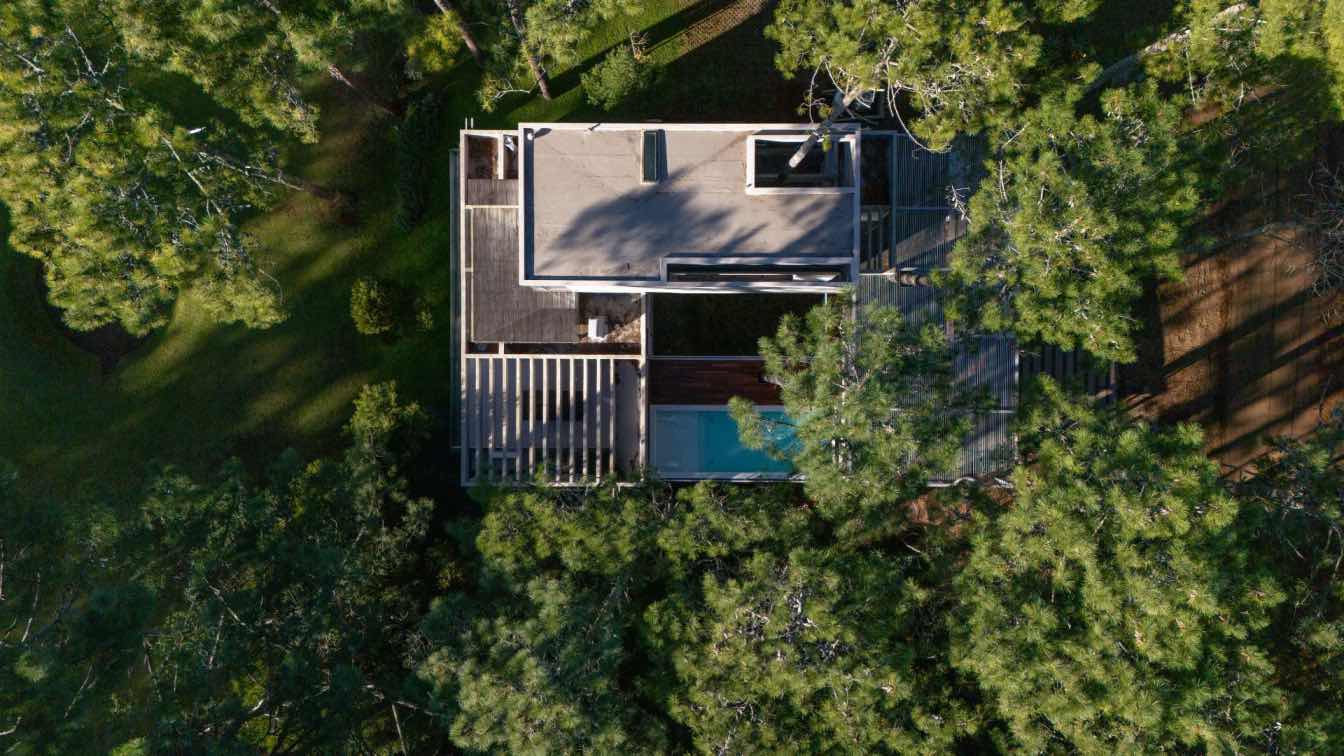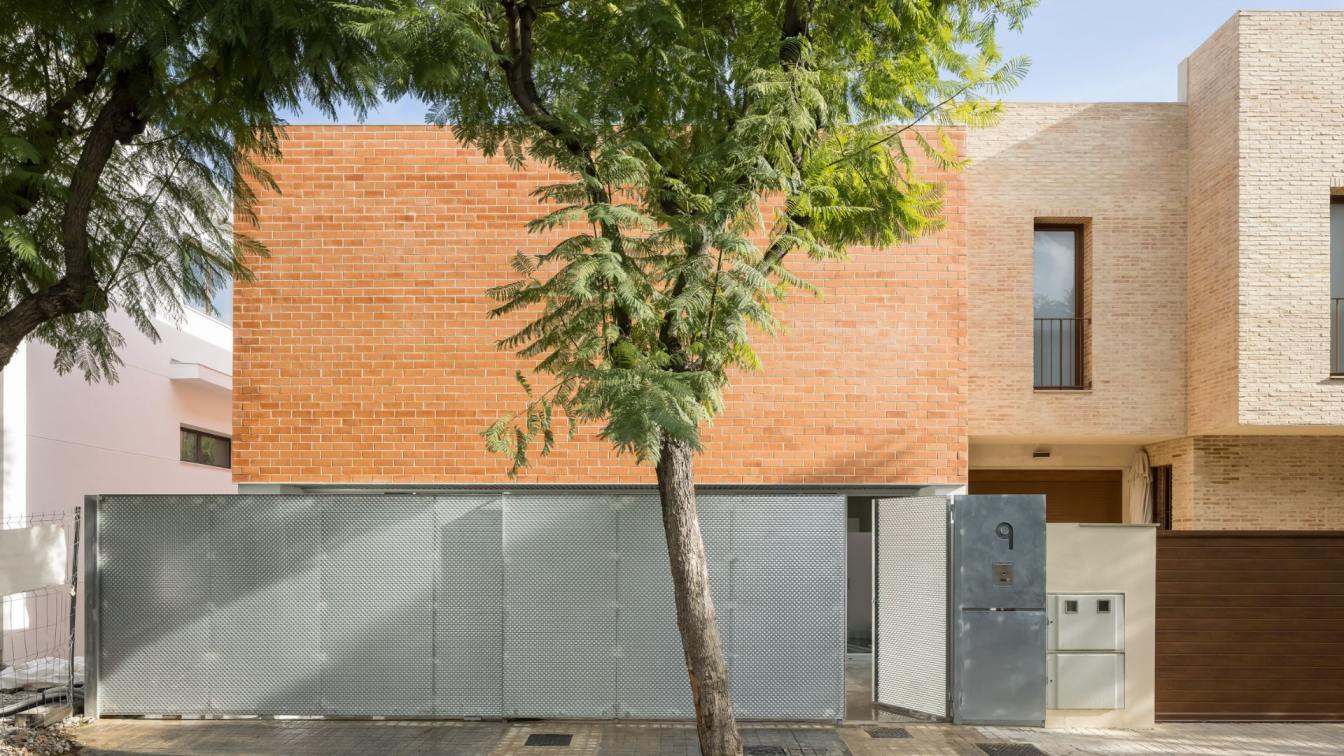Choique House is situated in a residential area of small lots bordering the golf course in Cariló city. A restrictive building code together with the demands set in the program, led to a project that optimizes not only the constructed area but also the virtual volume.
Project name
Choique House
Architecture firm
Estudio Galera Arquitectura
Location
Cariló, Pinamar County, Buenos Aires, Argentina
Design team
Ariel Galera, Cesar Amarante, Francisco Villamil, Luisina Noya, Micol Rodriguez
Collaborators
Soledad Van Schaik, Juan Cruz Ance, Facundo Casales. Project supervisor: Pablo Ahumada. Administration Management: Verónica Coleman. Text editing and translation: Soledad Pereyra. Surveyor: Ariel Triana. Custom metal working: Marcelo Herrero
Completion year
2021 – 2023
Structural engineer
Javier Mendía
Environmental & MEP
Electricity: Gabriel Jaimón. Sanitation: Cristian Carrizo. Ducts and sheet metal: Rubén Calvo
Construction
Lenis Constructora.
Material
Concrete, Steel, Glass
Typology
Residential › House
Connoisseurs would call it brutalist. For being a work where concrete is one of the main raw materials. For creating simple forms and for its functionality, as practicality is one of the characteristics of brutalism. We have chosen to call it a block house. You only have to look at its appearance to know that it is a house with a different appearan...
Architecture firm
La Caseta Arquitectura
Location
Picaña, Valencia, Spain
Principal architect
Alberto Facundo Tarazona
Collaborators
Furniture: Muebles Moreno, S.L.
Construction
SEOP Proyectos y Contratas, S.L.
Material
Brick, concrete, glass, wood, stone
Typology
Residential › House



