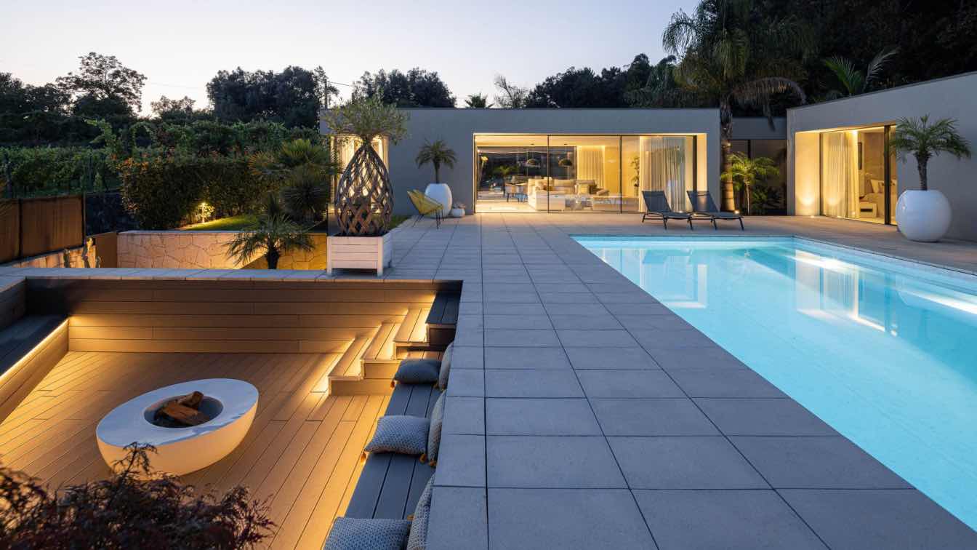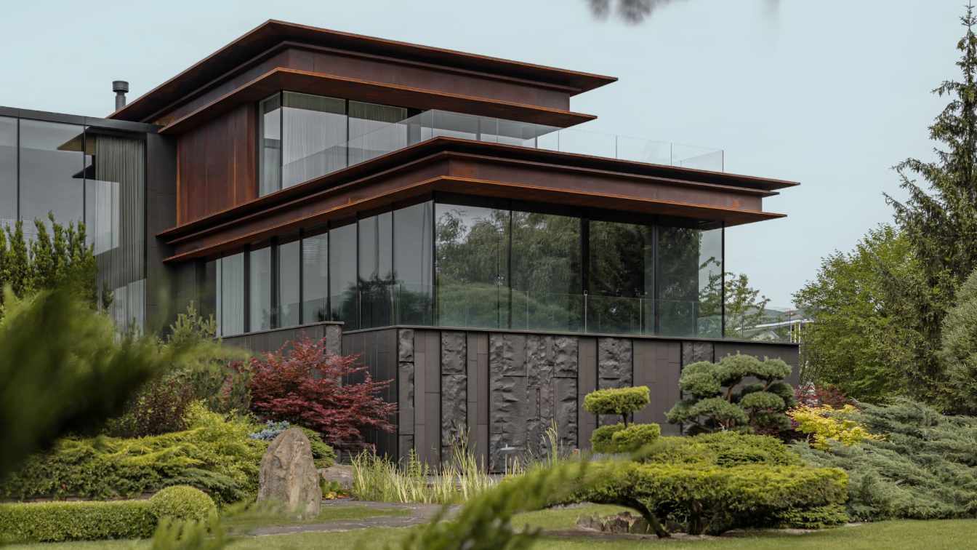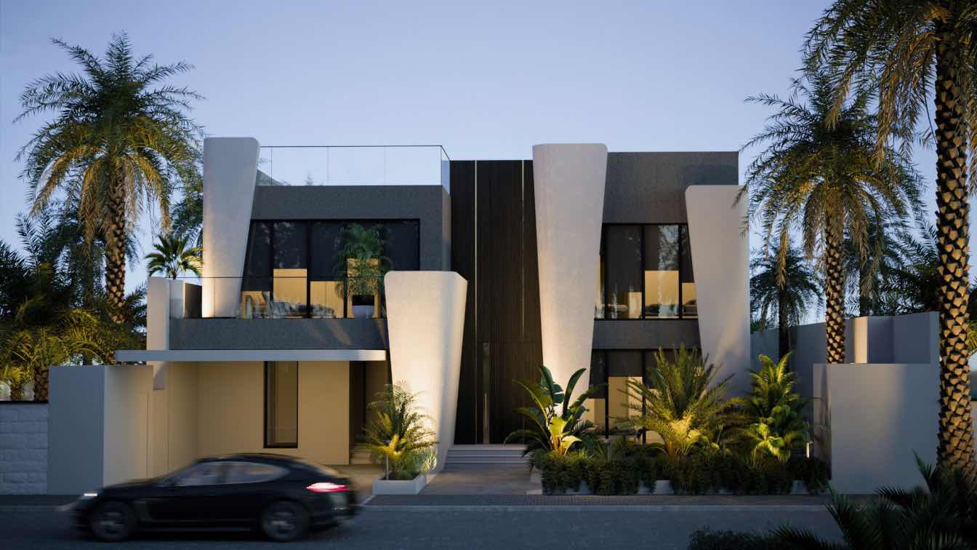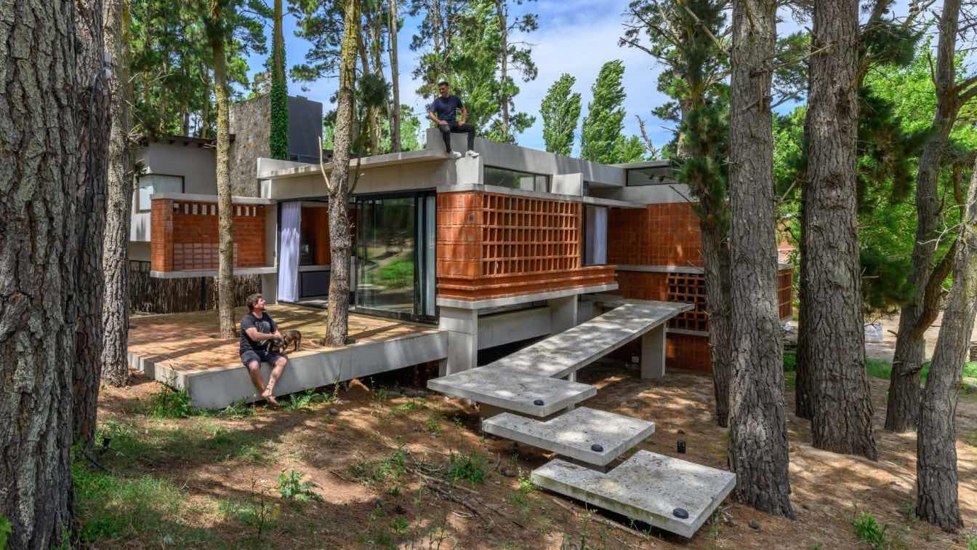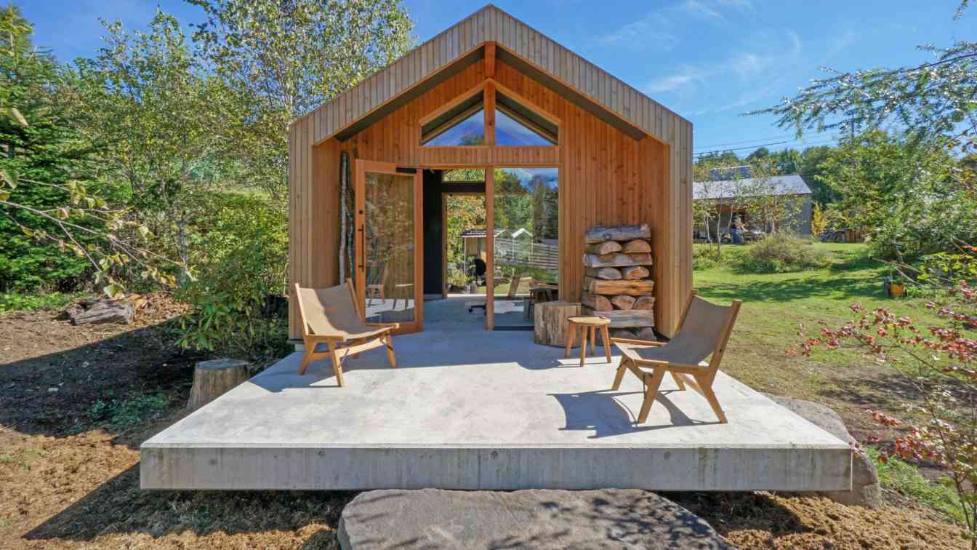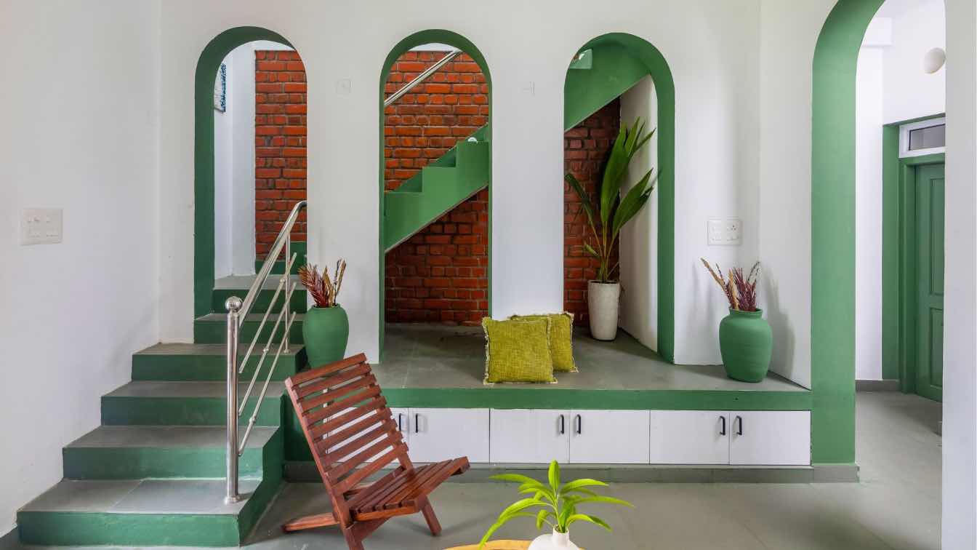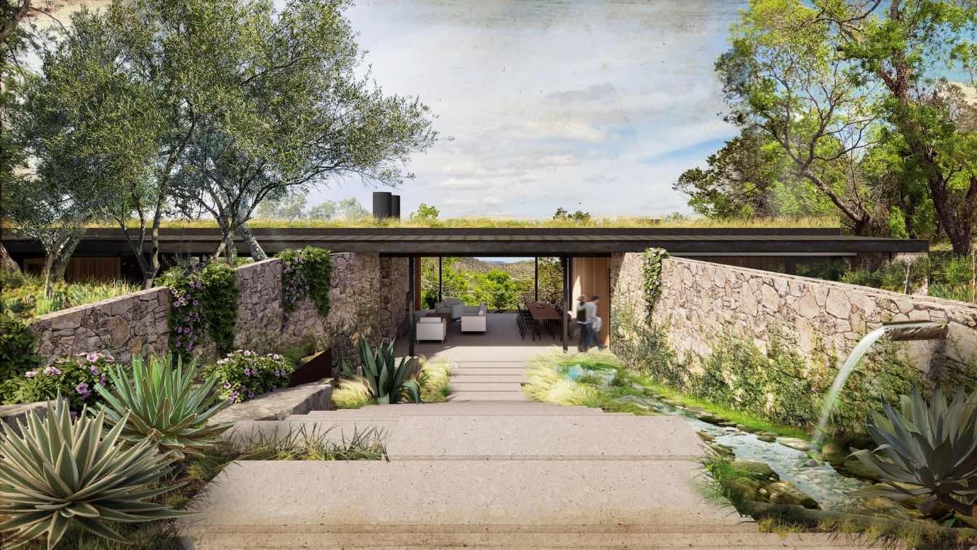Inception Architects Studio: This contemporary house features a unique cellar visible underfoot.
Located in the parish of Barreiros, Amares, HC House is set in a landscape marked by the serenity of nature, where architecture blends with the lush green of the countryside. This project reflects respect for the surrounding environment, while introd...
Architecture firm
Inception Architects Studio
Location
Barreiros, Amares – Braga, Portugal
Photography
Ivo Tavares Studio
Structural engineer
Cividaco – Engenharia e Serviços
Typology
Residential › House
The Sierra House stands as a testament to YODEZEEN's commitment to pushing creative boundaries and redefining the concept of residential design. The project embodies a bold and provocative modern aesthetic by seamlessly integrating raw natural materials like basalt.
Project name
The Sierra House
Architecture firm
YODEZEEN
Location
Kyiv region, Ukraine
Photography
Andrii Shurpenkov
Design team
Artem Zverev, Artur Sharf, co - founders and lead architects
Built area
2,500 m² (approximately 8,202 ft²)
Typology
Residential › House
Zomorrodi and Associates: The B-21 Villa project, nestled in the prestigious enclave of Palm
Jumeirah, epitomizes a harmonious blend of opulence and innovative design. Spanning
approximately 600 square meters, this remarkable residence is a testament to contemporary luxury
living.
Architecture firm
Zomorrodi and Associates
Location
Palm Jumeirah, Dubai, UAE
Photography
Zomorrodi & Associates
Principal architect
Shahrooz Zomorrodi
Design team
Schematic Design Team: Payam Alrahman, Yasmin Shahbodaghloo, Reyhaneh Hoseini. Technical Design Team: Hamed Noorian, Reihaneh Hosseini, Katayoon Tootooni, Alireza Mohit, Melika Asgari Sereshg, Kiana Zare. Architecture Presentation: Sepideh Rezvani, Narges Aminpour, Fatemeh Shahni
Interior design
Yasaman Donyagard, Yasmin Shahbodaghloo, Saleheh Mansouri
Construction
Arta Group L.L.C
Visualization
Afshin Khodabandeloo, Parisa Ghorbani, Mehdi Poureyni, Parisa Pazira, Saleheh Mansouri
Tools used
Autodesk 3ds Max, Rhinoceros 3D, Corona Renderer
Material
Cement, Bronze Metal, Wood
Typology
Residential › House
The work is located on the picturesque Atlantic coast of Buenos Aires, with the particularity of being in the middle of the forest in the town of Mar Azul, where the pine trees are caressed by the sea breeze throughout the year.
Project name
Casa Fruto Del Bosque
Architecture firm
Barrionuevo Villanueva Arquitectos
Location
Mar Azul, Buenos Aires, Argentina
Photography
Gonzalo Viramonte
Principal architect
Juan Villanueva, Nicolás Barrionuevo
Design team
Juan Villanueva, Nicolás Barrionuevo
Collaborators
M.M.O. Adrián Godoy
Structural engineer
Andrés Moscatelli
Tools used
AutoCAD, SketchUp, Adobe Photoshop
Material
Concrete, Brick, Steel
Client
Yanina Sciamarella
Typology
Residential › House
This "Hovering Cabin" is located at an altitude of 1300 meters in Nagano Prefecture, Japan. The site of "Hovering Cabin" is the garden of "Pettanco House 2", which was completed in 2018. The client is also a landscape designer, and the building is used as a "small local community center and his office".
Project name
Hovering Cabin
Architecture firm
Yuji Tanabe Architects Ltd.
Location
Chino, Nagano, Japan
Collaborators
Consultant: Low Fat Structure
Structural engineer
Wooden structure + Reinforced concrete
Construction
Ushiyama-komuten
Typology
Residential › Cabin
Nestled within a bustling urban landscape, this two-bedroom dwelling seamlessly merges modern design with sustainable living practices. Enclosed on three sides by neighboring structures, the primary challenge was to optimize light and airflow within the compact footprint.
Project name
House of NO Windows
Architecture firm
Onebulb+Kolam Architecture
Photography
Muthuraman S (The Little Attic)
Principal architect
Balavenkatesh P
Design team
Hemkumar, Anatharaj
Collaborators
MSPV Terracotta tile,Thenkasi
Interior design
Onebulb+Kolam Architecture
Structural engineer
Bala Structural Design
Landscape
Onebulb+Kolam Architecture
Lighting
Terracotta glass tile roof for natural light, Phlips
Visualization
studiomonkeysin
Tools used
AutoCAD, SketchUp,Lumion
Material
Concrete Cubes, Burnt Clay Bricks
Typology
Residential › House
Nestled into a steep hillside overlooking the Texas Hill Country, the Lariat Springs Residence enjoys expansive views from its clandestine perch. The residence sits within the landscape along a cliff’s edge disturbing little of its surroundings and largely blending into the colors and textures of the limestone outcroppings dotted with oak and junip...
Project name
Lariat Springs Residence
Architecture firm
Clayton Korte
Location
New Braunfels, Texas, USA
Principal architect
Brian Korte
Design team
Brian Korte FAIA, Partner. Josh Nieves AIA, Architect
Typology
Residential › House
Making your home more sustainable doesn't have to involve major renovations or significant expenses. By implementing even a few of these simple upgrades, you can reduce your environmental impact, lower your utility bills, and create a healthier living space.

