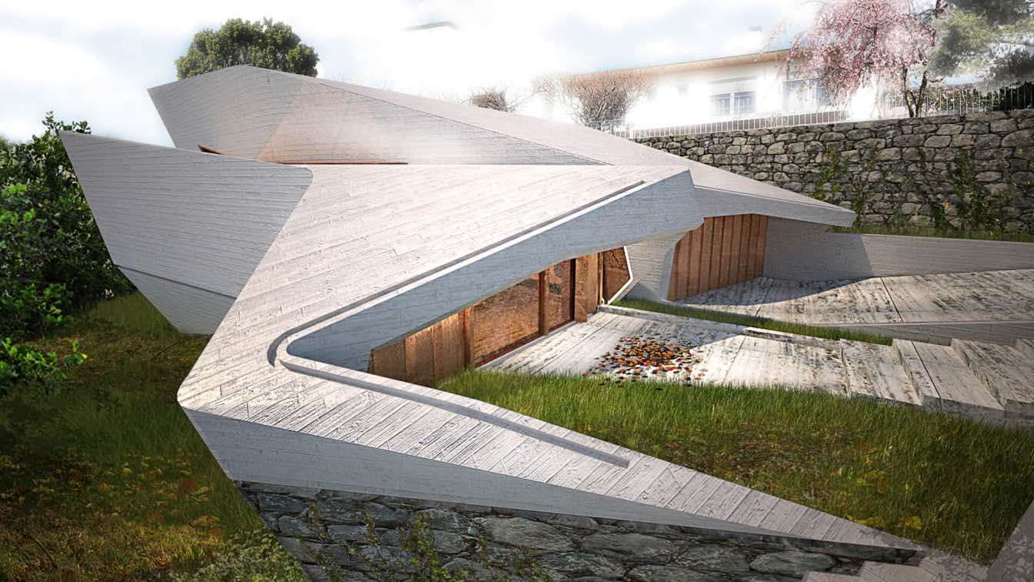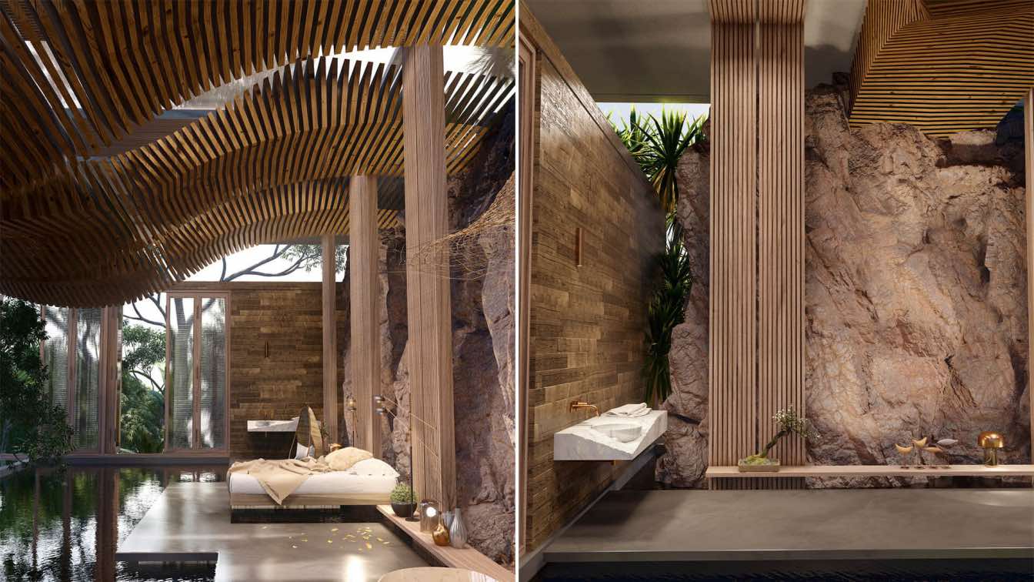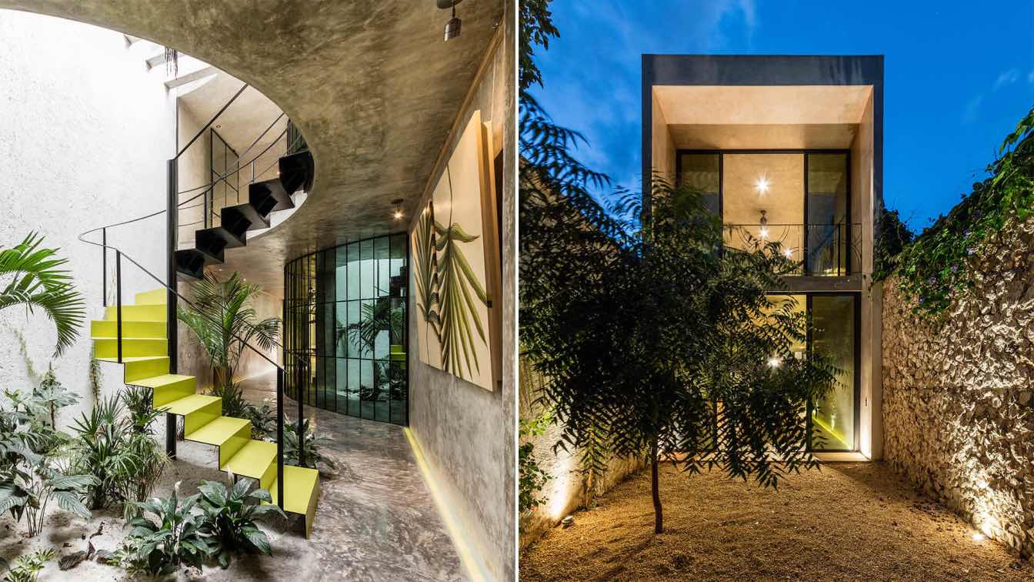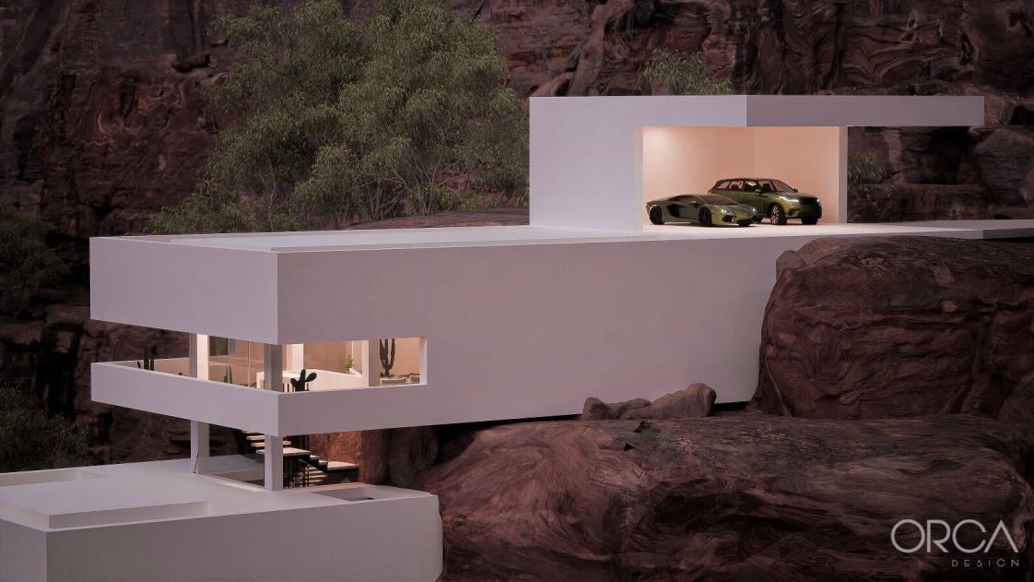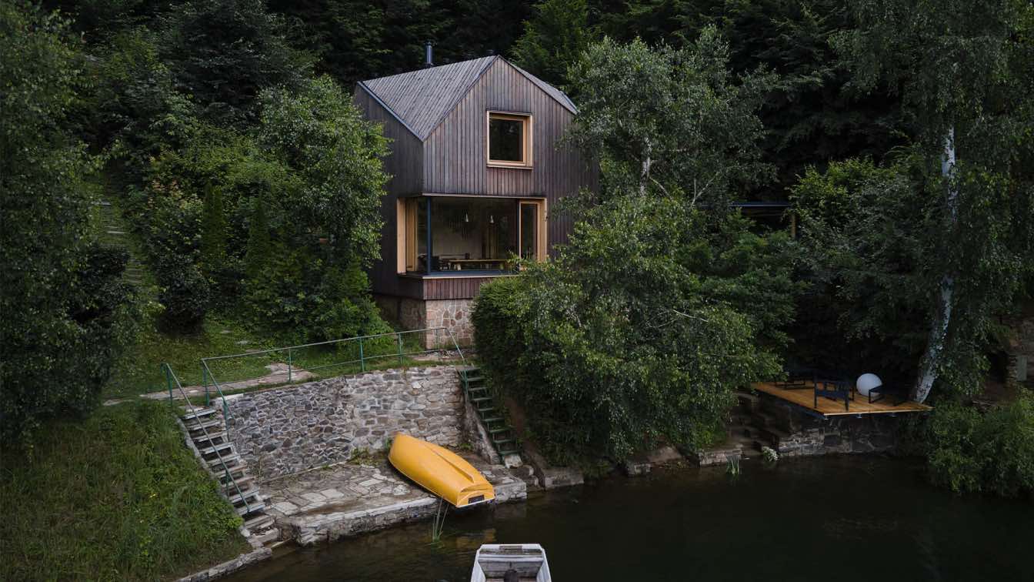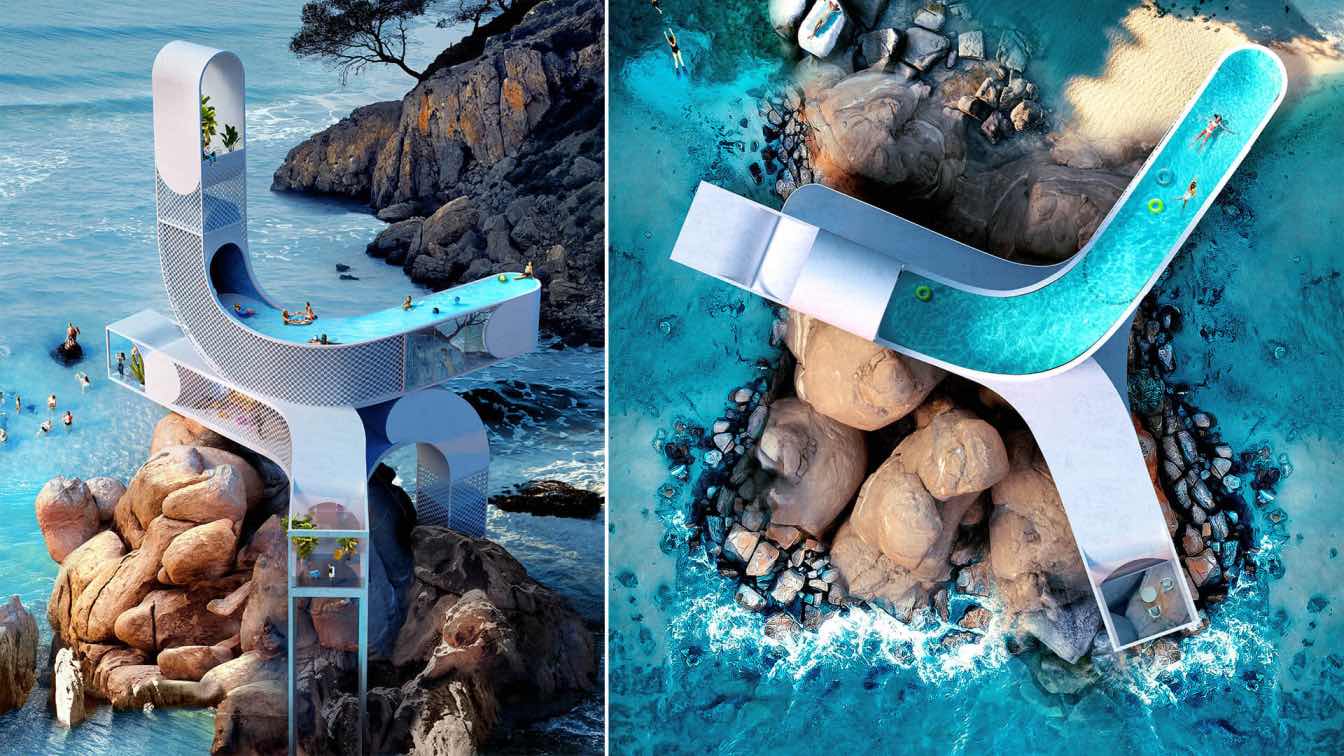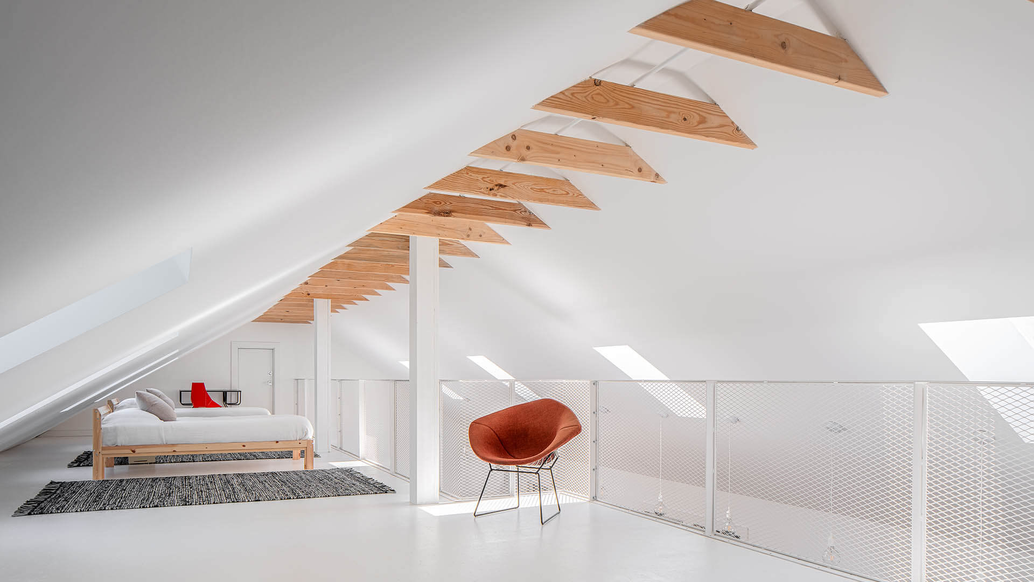Having your own set of tools at home comes in quite useful when you need to fix things around the house. It saves time and money, and you don't have to wait for a handyman to come over and charge an arm and a leg for simple work. Doing your own repairs can seem difficult at first.
Photography
Kerut (cover image), Picjumbo
Symbiotic Jag is located in the noble area of Braga, whose morphology and topography are characterized by its pecoliar character. The target of intervention has a very steep slope allowing a visual relationship of amplitude with the city in which the morphological structure of the subdivision based on a logic of "staircase" allowed an implantation...
Project name
Symbiotic Jag
Architecture firm
Office of feeling Architecture
Principal architect
Vitor Marques, Miguel Ribeiro, Armando Amaro
Design team
Vitor Marques, Miguel Ribeiro, Armando Amaro
Visualization
OFFA Visualization
Typology
Residential › House
Space for bedroom and bathroom, based on the concept of creating the sensation of floating on the water mirror and the lightness that invites us to rest and relax.
Project name
Room over mirror
Architecture firm
Veliz Arquitecto
Tools used
SketchUp, Lumion, Adobe Photoshop
Principal architect
Jorge Luis Veliz Quintana
Visualization
Veliz Arquitecto
Typology
Residential › House
How to create a single-family home, comfortable, functional and out of the ordinary, in a lot with dimensions of 4 x 69 meters without dying in the attempt. This was our challenge when designing “kaleidos House”.
Project name
Kaleidos House
Architecture firm
Taller Estilo Arquitectura
Location
Calle 78 número 484 B por 55 y 57 Colonia Centro. Mérida, Yucatán, Mexico
Photography
David Cervera, Elías Collí Medina
Principal architect
Víctor Alejandro Cruz Domínguez, Iván Atahualpa Hernández Salazar, Luís Armando Estrada Aguilar
Design team
Víctor Alejandro Cruz Domínguez, Iván Atahualpa Hernández Salazar, Luís Armando Estrada Aguilar
Collaborators
Silvia Cuitún Coronado, Daniel Rivera Arjona, Jorge Escalante Chan, Adrián Morales
Structural engineer
Rafael Domínguez Barjau
Construction
Juan Diaz Cab, Carlos Canto Trujillo
Material
Walls and ceilings are made of polished gray concrete as well as the floor of the ground floor where the same polished finish is preserved, while in the upper floor the concrete is hammered creating a texture that gives warmth to the space.
Typology
Residential › House
The CLIFF HOUSE 3310, a minimalist housing concept that flies over the rocky mountains located in rural Australia. Made up of pure elements, which from subtractions generate voids, leaving a central nucleus where the life of the project unfolds. These elements are integrated into the landscape by contrast.
Project name
Cliff House 3310
Architecture firm
Christian Ortega & ORCA Design
Tools used
Autodesk Revit, Unreal Engine, Adobe Premiere Pro, Adobe Photoshop
Principal architect
Christian Ortega
Design team
Marcelo Ortega, Christian Ortega
Visualization
ORCA Design
Typology
Residential › House
The inhabitants of a small wood cottage located in the greenery above Vranov Dam may feel like in the cabin of a ship. The interior is practically arranged - basically nothing is missing here. Large windows provide beautiful views of the dam.
Project name
Cottage Inspired by a Ship Cabin
Architecture firm
Prodesi/Domesi
Location
Vranov nad Dyjí, Czech Republic
Principal architect
Klára Vratislavová, Pavel Horák
Built area
43 m², 65 m² (Usable Floor Area), 5.2 x 8.4 m (Dimensions)
Interior design
Klára Vratislavová
Material
Solid wood CLT panels, burnt and oiled larch planks, larch frames with insulating triple glazing + chambranles around the windows: larch planks with natural glaze, non-rebated, organic spruce planks, organic spruce planks, MDF
Typology
Residential › Cabin House
The Sinuous House by ANTIREALITY takes its name from the curvy and circular shape of the building. This conceptual two-story house is designed as a weekend retreat for city workers, located within the natural coastal landscapes.
Project name
Sinuous House
Architecture firm
ANTIREALITY
Tools used
Rhinoceros 3D, V-ray, Adobe Photoshop
Visualization
ANTIREALITY
Typology
Residential › House
The Grant Park House began with a classic Atlanta craftsman style bungalow in the historic Grant Park neighborhood that was in need of significant repair. The extensive renovation to the roof that was required allowed for a complete reconceiving of the home in plan and section, creating a new sky-lit single volume and wide open living spaces with a...
Project name
Grant Park House - Atlanta
Architecture firm
ARCHITECTUREFIRM
Location
Atlanta, Georgia, United States
Principal architect
Adam Ruffin
Collaborators
Carie Davis
Interior design
ARCHITECTUREFIRM / CARIE DAVIS
Visualization
ARCHITECTUREFIRM
Material
Wood framing within large expanses of soft white and plaster walls
Budget
WITHHELD AT CLIENT’S REQUEST
Typology
Residential › House


