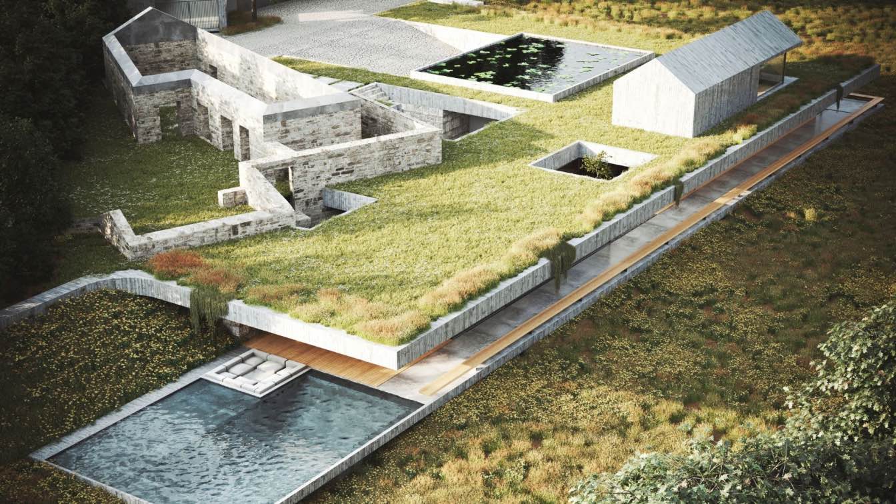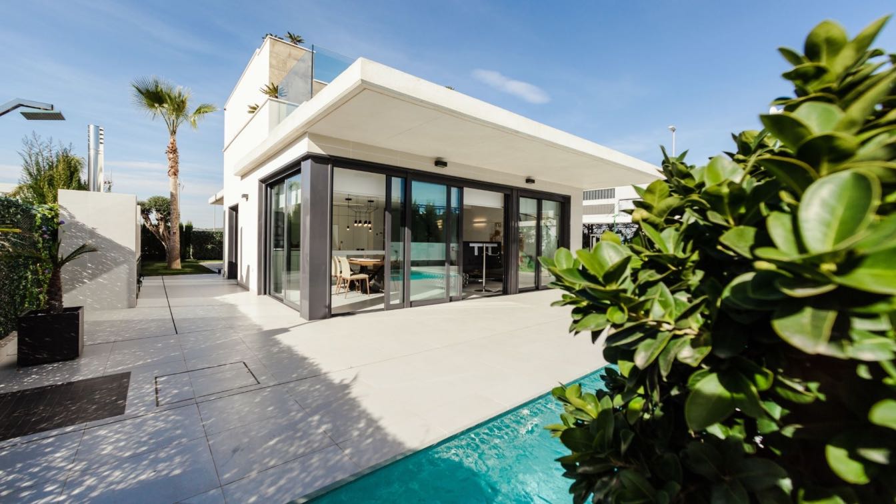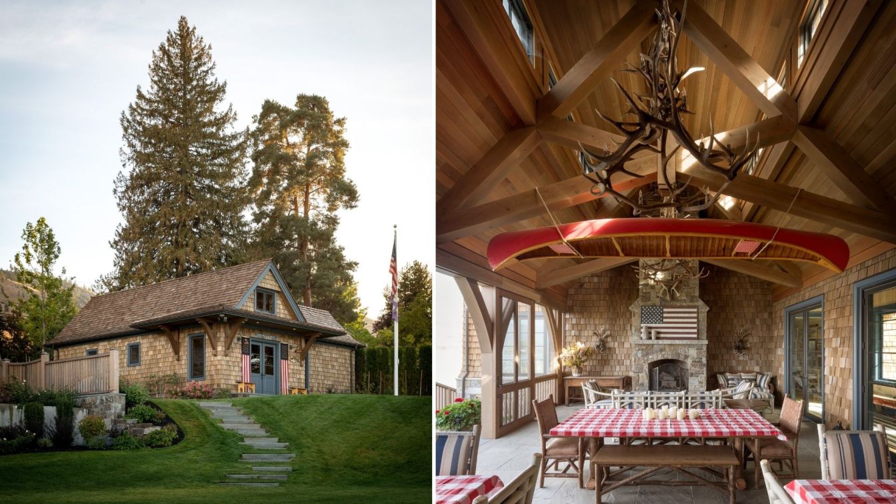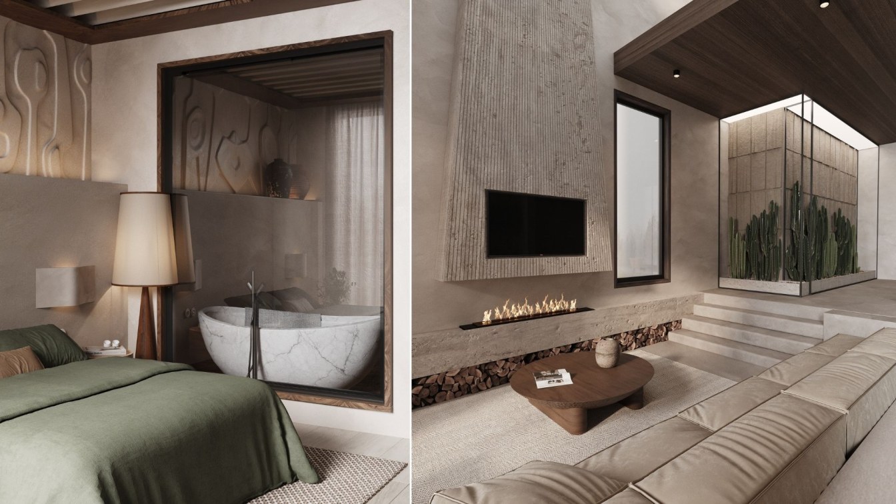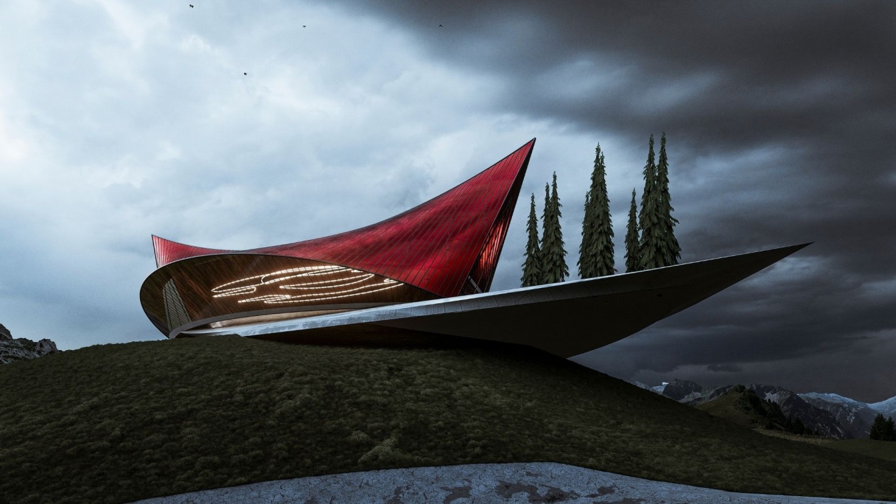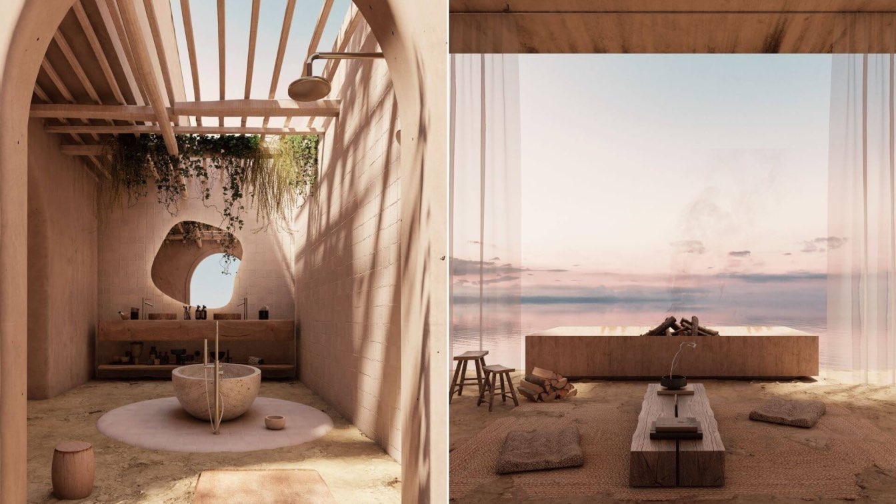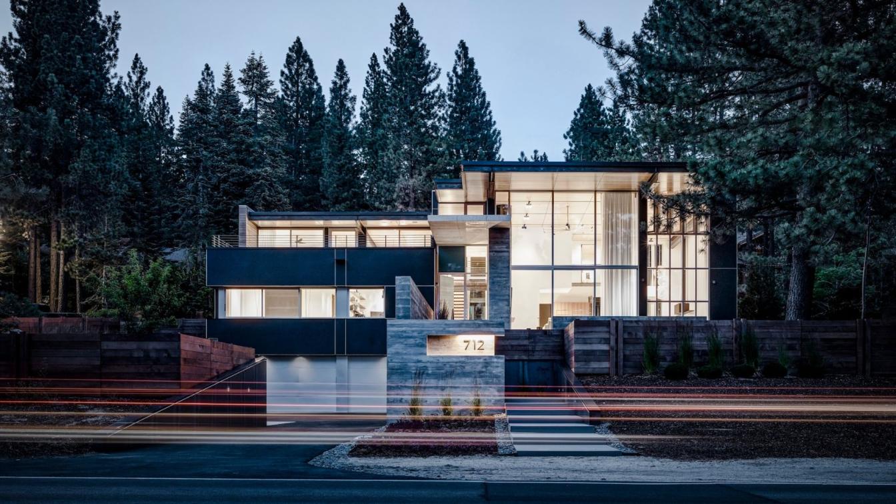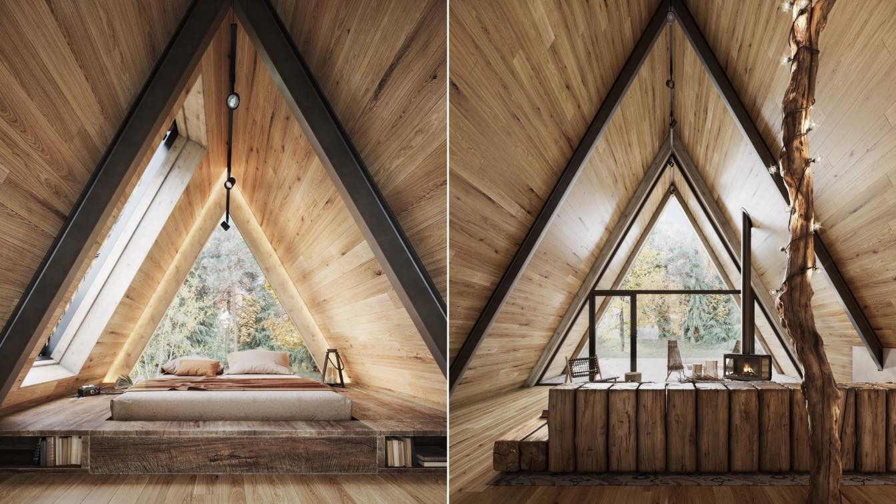When we arrived at the plot where the clients wanted us to design a single-family house that they wanted to be unpretentious, private and timeless, we found a beautiful landscape of bucolic character.
Project name
Casa do Passadiço
Architecture firm
Paulo Merlini Architects
Location
Miramar, Portugal
Tools used
Autodesk Revit, Blender
Principal architect
Paulo Merlini
Design team
Paulo Merlini
Collaborators
P4 (Landscape)
Visualization
Paulo Merlini Architects
Typology
Residential › House
There are many ways you can finance a complete home makeover. You can use your savings, take out a loan, or put the cost on a credit card.
Photography
Ralph (Ravi) Kayden (image cover), immo RENOVATION
This lake house is on Lake Chelan’s south shore and looks north up the reach of this fifty-mile-long lake as it winds its way through the North Cascades. Glaciers feed the lake and account for its stunning azure blue color. Lake Chelan is noted for its hot arid climate, clear waters, and Alps-like scenery.
Project name
Lake Chelan Retreat
Architecture firm
Stuart Silk Architects
Location
Lake Chelan, Washington
Principal architect
Stuart Silk
Design team
Stuart Silk, Amanda Cavassa
Interior design
Larry Hooke Interior Design
Landscape
Land Morphology & Anderson Landscaping
Construction
Toth Construction
Typology
Residential › House
Alcavo is located in New Giza, Egypt. A Wabi-sabi townhouse designed in the land of Pharos and specifically beside the Great Pyramids of Giza where the design concept evokes. The client request was to have a home that belongs to the surroundings “a home I cannot place anywhere else but beside the Pyramids”
Project name
Alcavo Townhouse
Architecture firm
Loak Design Studio
Tools used
Autodesk 3ds Max, Corona Renderer
Principal architect
Mirna A.Emad
Design team
Loak Design Studio
Collaborators
Loak Design Studio
Visualization
Mirna A.Emad
Client
Loak Design Studio
Typology
Residential › House
Based on a concept for the Metaverse and as an experiment to study the impact of new ways of planting in remote areas of the city with resources that have an impact on an over-exploited society, generating changes in our way of life, having as a premise the new ways of habitat in different contexts and environmental situations, the house is develop...
Project name
Red Weevil House
Architecture firm
Veliz Arquitecto
Tools used
SketchUp, Lumion, Adobe Photoshop
Principal architect
Jorge Luis Veliz Quintana
Design team
Jorge Luis Veliz Quintana
Visualization
Veliz Arquitecto
Typology
Residential › House
Casa Zante is a house designed in the Greek island Zante, Greece. The concept idea is a beautiful return to antiquity and incorporating all the natural elements into the interior that gives spaces a curated look as well as calming appeal.
Architecture firm
Salvador Martz
Location
Zante, Zakynthos, Greece
Tools used
Autodesk 3ds Max, V-ray, Adobe Photoshop
Principal architect
Salvador Martz
Design team
Salvador Martz
Visualization
Salvador Martz
Typology
Residential › House
This is a full-time beach house for a car passionate family of four situated across from Burnt Cedar Beach in Incline Village, Nevada on the north shore of Lake Tahoe. Prior to being pulled up the hill to flumes and rails destined for Virginia City, logs were staged here as the mountains around the lake shore were logged during the silver mining ye...
Architecture firm
Faulkner Architects
Location
Incline Village, Nevada, USA
Photography
Joe Fletcher Photography
Principal architect
Greg Faulkner
Design team
Greg Faulkner, Darrell Linscott, Jenna Shropshire, Owen Wright, May Kemp , Richard Szitar, Gordon Magnin
Interior design
EKR Design Studio
Construction
Crestwood Construction
Material
Concrete, Wood, Glass, Steel
Typology
Residential › House
The project was developed based on the cabin "After the rain". Plenty of wood for comfort, the atmosphere of a forest house with a sense of smell of pine. Full kitchen appliances. The entire property has one bedroom. The maximum capacity is four people.
Project name
Hut in Carpathian
Architecture firm
Prydalna Interiors LLC
Location
Carpathian Mountains, Ukraine
Tools used
Autodesk 3ds Max, Corona Renderer, Autodesk Revit, Adobe Photoshop
Design team
Artem Vitiuk (Architect). Yana Prydalna (Designer)
Collaborators
Marianna Horshcharuk (Draftsman)
Visualization
Soroka Maria
Typology
Residential › House

