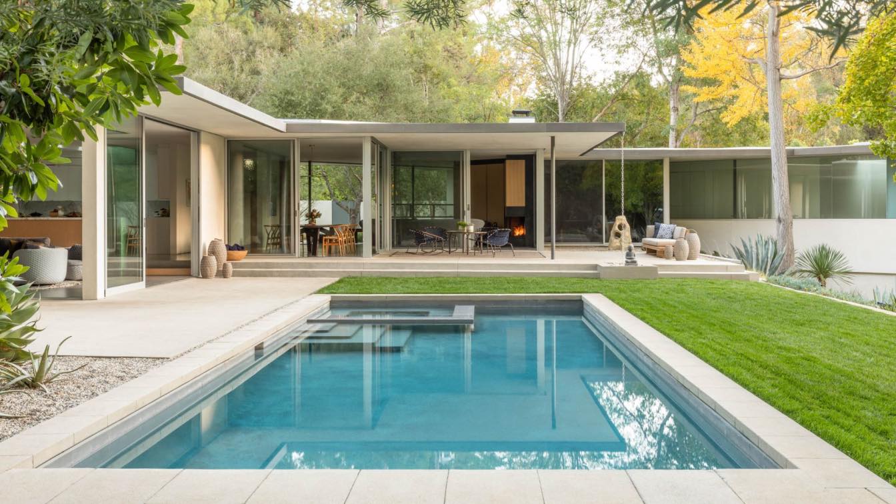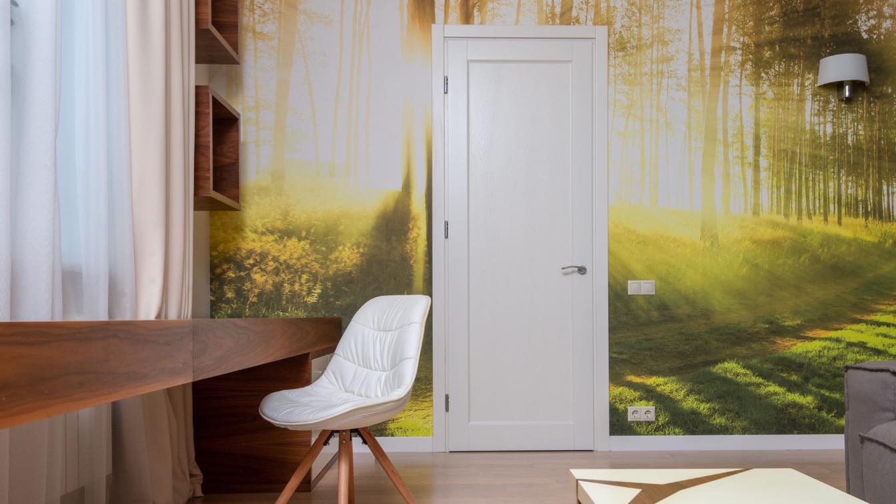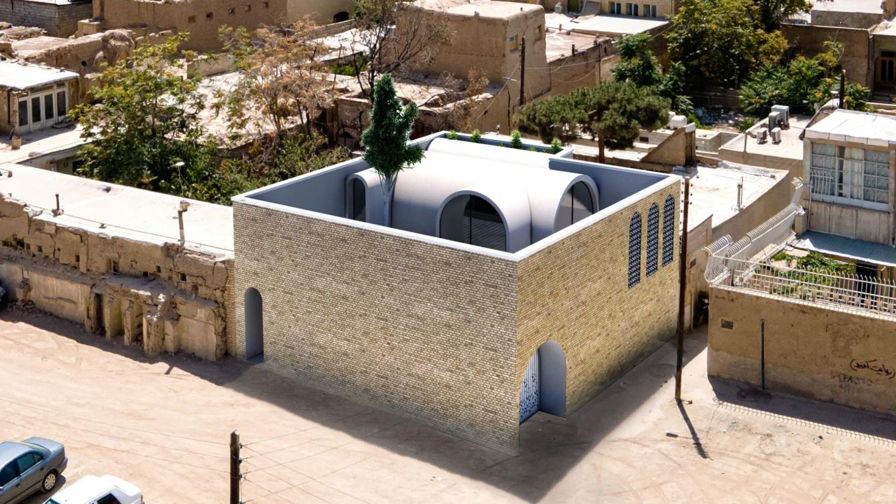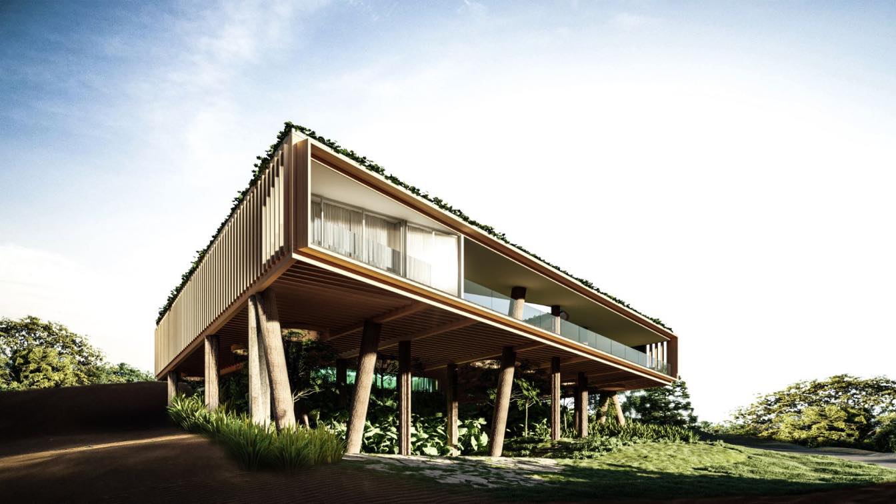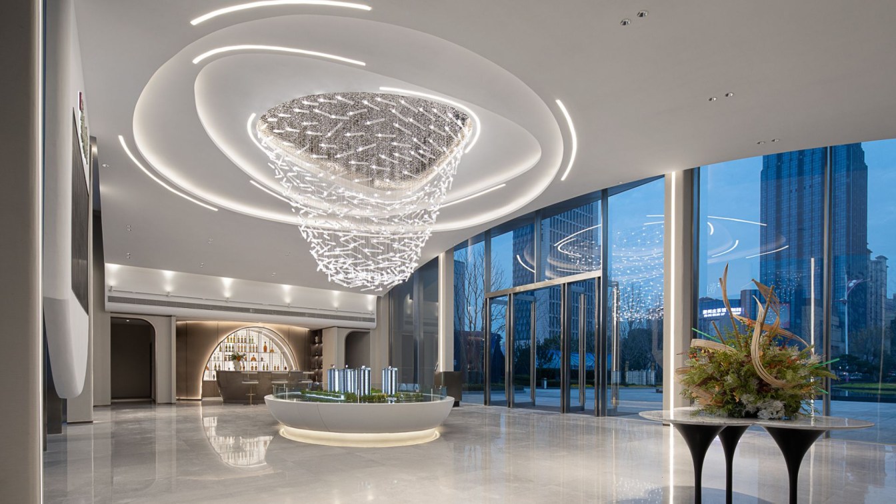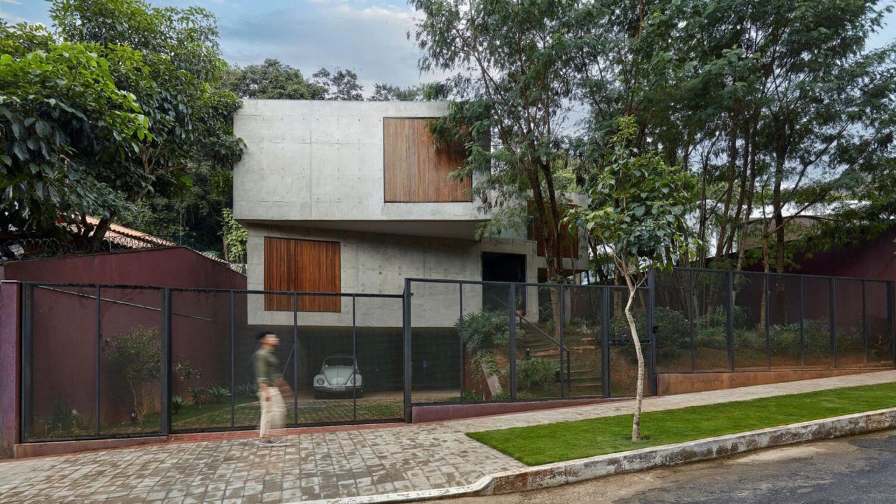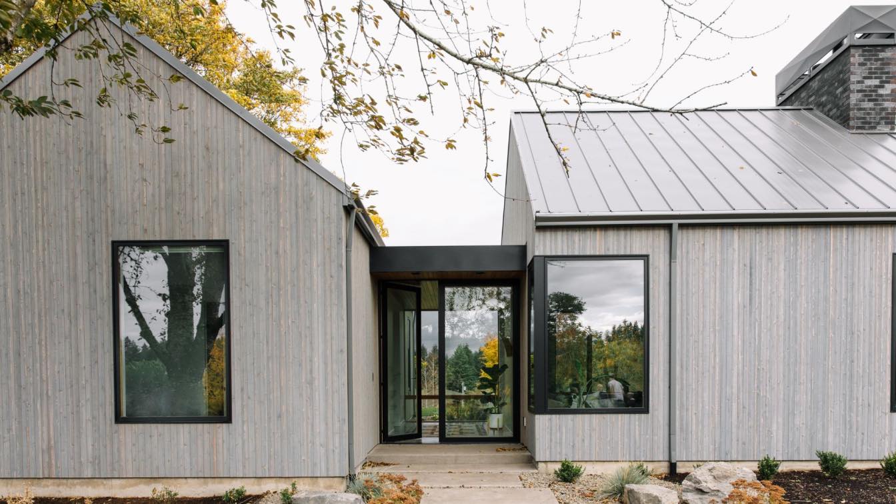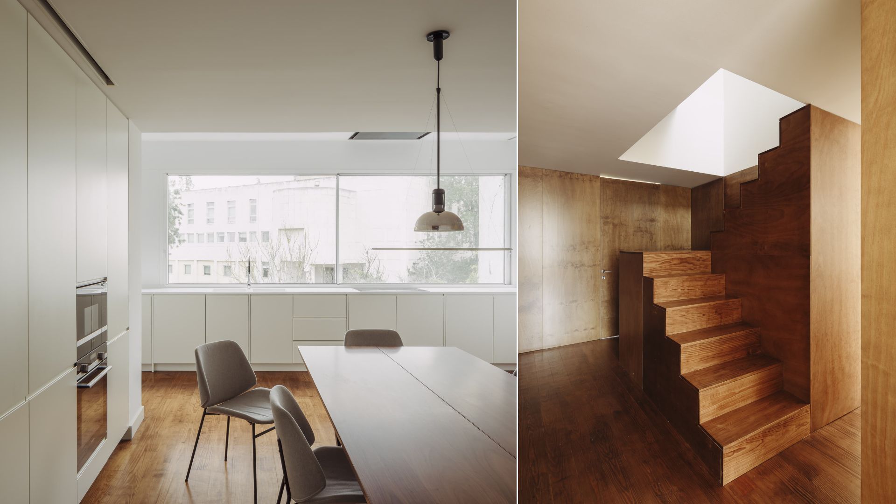Nestled in the hills of the Fryman Canyon Estates area in Studio City, California, the Oakdell Residence is a remodel and addition to an existing 1960’s mid-century home. Originally built in 1957, the one-story, 3,900 square feet property remained a kind of a midcentury time capsule until rejuvenated by Assembledge+.
Project name
Oakdell Residence
Architecture firm
Assembledge+
Location
Studio City, California, USA
Photography
Lisa Romerein
Principal architect
David Thompson
Design team
David Thompson (Principal in Charge), Gregory Marin
Interior design
Lisa Strong Design, Susan Mitnick Design Studio
Landscape
Fiore Landscape Design
Construction
Dobkin Construction
Material
Concrete, Wood, Glass, Metal, Stone
Typology
Residential › House
Mural wallpaper is the best way to decorate a home, whether you own it or rent it. It's durable and inexpensive, and you can choose from many styles to make your place look classy. Mural wallpaper can make a boring room into a cool one.
Photography
Max Vakhtbovych
The Dalan khaneh tries to create capacities for itself and match its outer space with the environment, but inside the shell, it offers a different spatial quality. In the internal volume, the form of arches left in the destroyed buildings in the neighborhood has been used, which must have been memorable places in the past. A tall pine tree will be...
Project name
Dalan Khaneh
Architecture firm
Siavash Shakibaei
Tools used
Rhinoceros 3D, Lumion, Adobe Photoshop, Adobe Premiere
Principal architect
Siavash Shakibaei
Design team
Sahar Poorgholami
Visualization
Siavash Shakibaei, Sahar Poorgholami
Typology
Residential › House
The Pássaros house is up there. It makes room for the forest and the animals to appropriate the place. Through its holes, you can see the sky. Welcome the birds.
Project name
Pássaros House
Architecture firm
Tetro Arquitetura
Location
Uberlândia, Brazil
Tools used
AutoCAD, SketchUp, Lumion, Adobe Photoshop
Principal architect
Carlos Maia, Débora Mendes, Igor Macedo
Visualization
Igor Macedo
Typology
Residential › House
Glory Mansion is a large residential development located in the center of Jiashan, sitting at the intersection of Shiji Avenue and Jiashan Avenue. Surrounded by top commercial facilities including United City, Intime Department Store and World Expo Hotel, iconic urban spiritual landmarks like museum, library and art center, as well as several upsca...
Project name
Glory Mansion Hotel-style Entrance Lobby & Show Flat
Interior design
QIRAN DESIGN GROUP
Photography
Hanmo Vision / Xiao Si
Built area
hotel-style entrance lobby /440 m²; show flat /265 m²
Completion year
December 2021
Collaborators
Decoration design: QIRAN DESIGN GROUP
Architecture firm
Sun Tao
Material
Concrete, Wood, Glass, Steel
Client
Chang Rong Real Estate
Typology
Hosipitality, Hotel-style entrance lobby, Show flat
We believe that in the relationship between being and place, it is the sensations that provide harmony. Contact with the nature of the elements transforms a being, making him identify with his environment and connect with his roots. A space composed of elements in their purest forms inspires a body to seek its essences.
Project name
Casa Elemental
Architecture firm
Estúdio Zargos
Location
Buritis, Belo Horizonte, Brazil
Photography
Jomar Bragança
Design team
Zargos Rodrigues, Frederico Rodrigues, Rodrigo Pereira, Debora Camargos, Pedro Rodrigues, Ika Okamoto, Nathalia Melo and Laís Parreiras
Civil engineer
Production and prop styling: Studio Tertúlia. Model: Leandro Rodrigues.
Structural engineer
Moa Engineering
Environmental & MEP
Ep Projects and Engineering (Building installations)
Landscape
Rodrigo Pereira
Construction
Laso Engineering
Material
Concrete, Glass, Steel, Wood
Typology
Residential › House
Stafford, Oregon is a rural hamlet 15 miles south of Portland. Characterized by lush rolling fields and thick stands of Douglas Fir, the homes in this area are situated on large plots with long winding driveways. Stafford Residence takes it’s inspiration from the beauty of its bucolic setting as well as Scandinavian country homes which are typified...
Project name
Stafford Residence
Architecture firm
Ment Architecture LLC
Location
Stafford, Oregon, USA
Photography
Luke and Mallory Leasure
Principal architect
Solomon Berg, Adam Lawler
Built area
4700 ft² (356 m² + 87 m² garage)
Civil engineer
Hayden Engineers
Structural engineer
Hayden Engineers
Lighting
Design Within Reach DWR, Pablo Designs, Rejuvenation, Worley's Lighting
Construction
Patrick Huske of Ironwood Homes
Material
Exterior: Grey-washed vertical cedar siding, standing seam metal roofing and large black-framed windows and doors combine for a modern and restrained palate. The garage volume is clad in black standing seam metal to distinguish it from the main residence. Sliders and doors, the facade recedes to create shelter and covering and is signified by a material change to clear coated vertical cedar siding. Interior spaces were finished with smooth white walls, polished concrete floors and minimal white oak casework.
Client
Hilary and Jimmy Severson
Typology
Residential › House
This apartment occupies the top floor of a 60’s building in Campo Grande, Lisbon. The compartments had harmonious proportions and were well lit, so the main challenges were to re-organize the program, establishing a connection with the attic that was vacant at the time, and provide the technical facilities of a contemporary home.
Project name
João Soares - Penthouse Renovation
Architecture firm
Atelier José Andrade Rocha
Location
Lisbon, Portugal
Photography
Hugo Santos Silva
Principal architect
José Andrade Rocha
Design team
Ana Galrao, Miguel Negrao, Raffaella Pudda
Interior design
Atelier Jose Andrade Rocha
Environmental & MEP engineering
Structural engineer
Inline engenharia
Material
Concrete, Wood, Glass
Typology
Residential › Apartment

