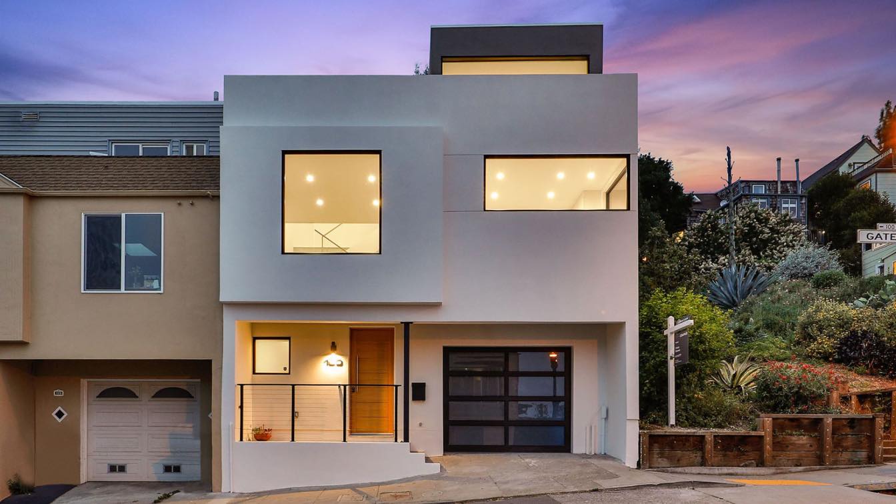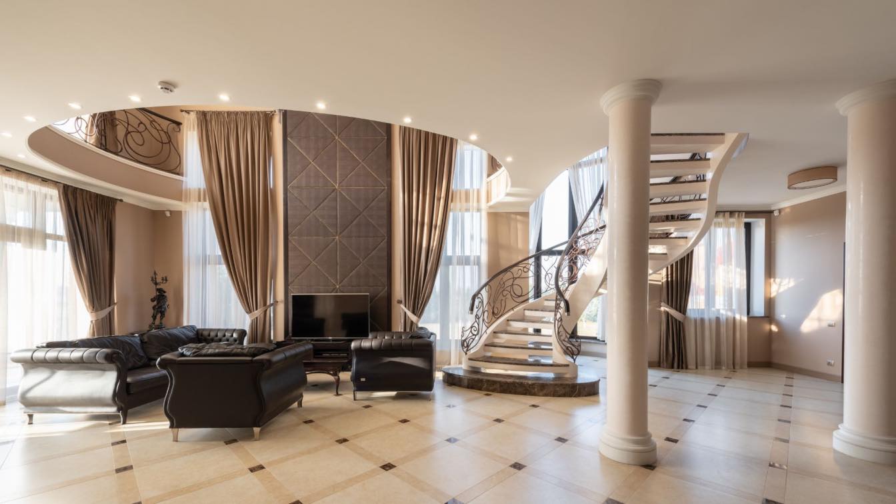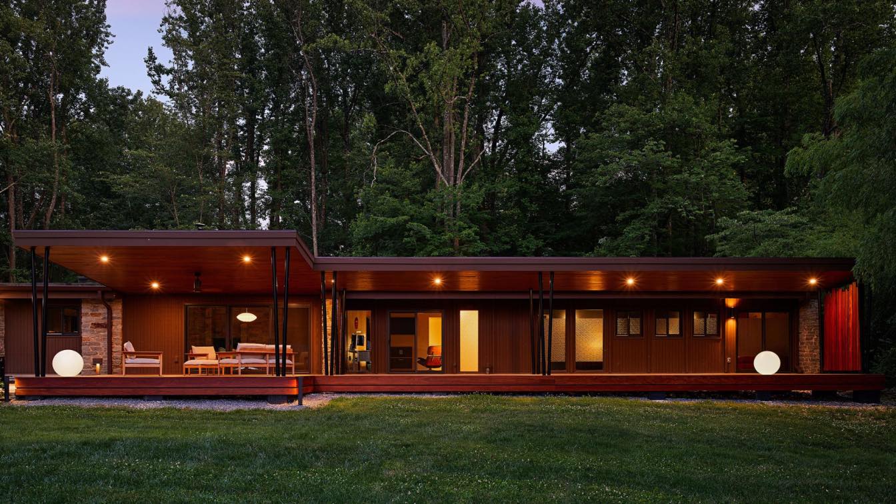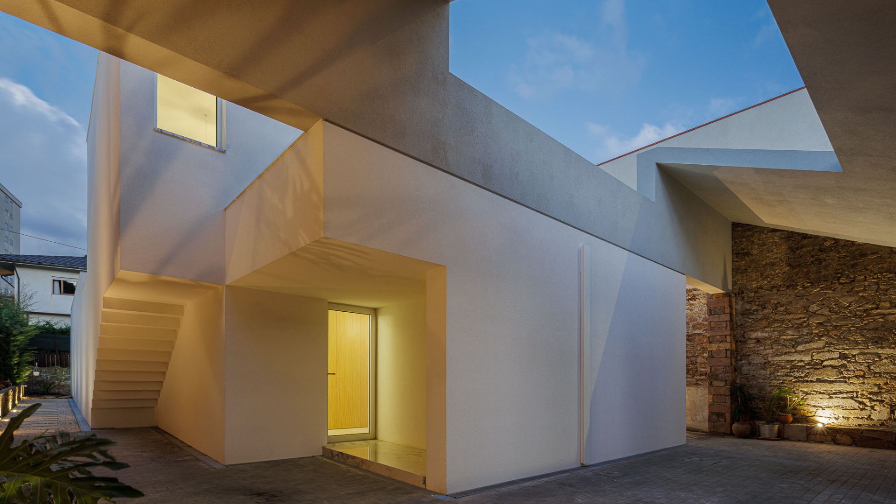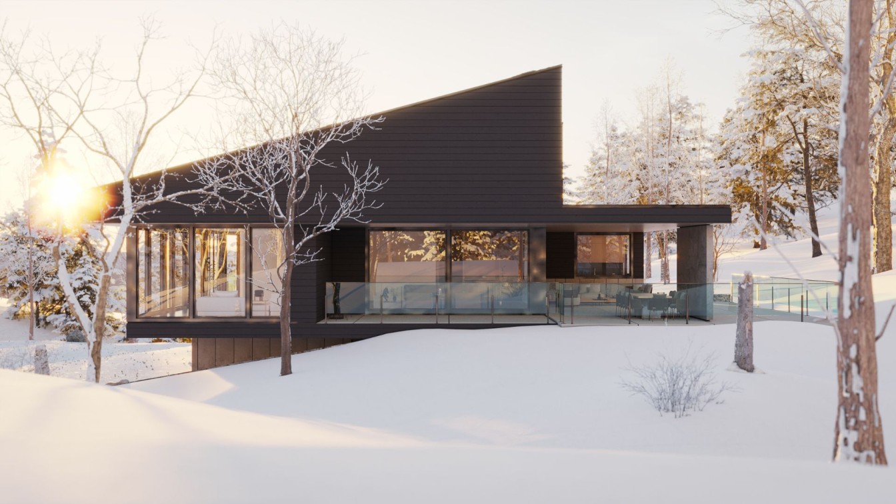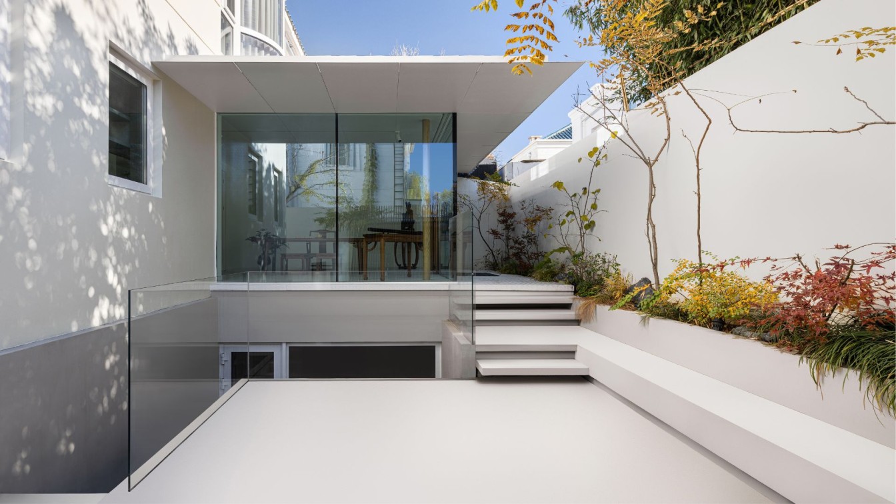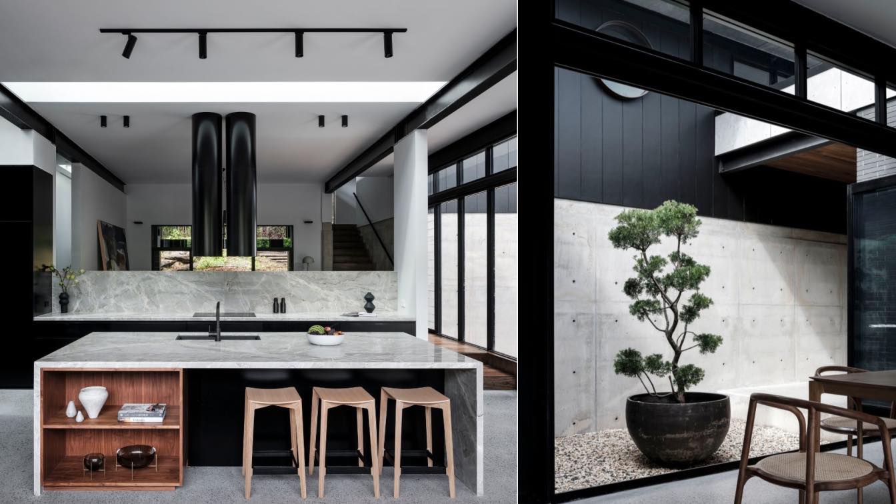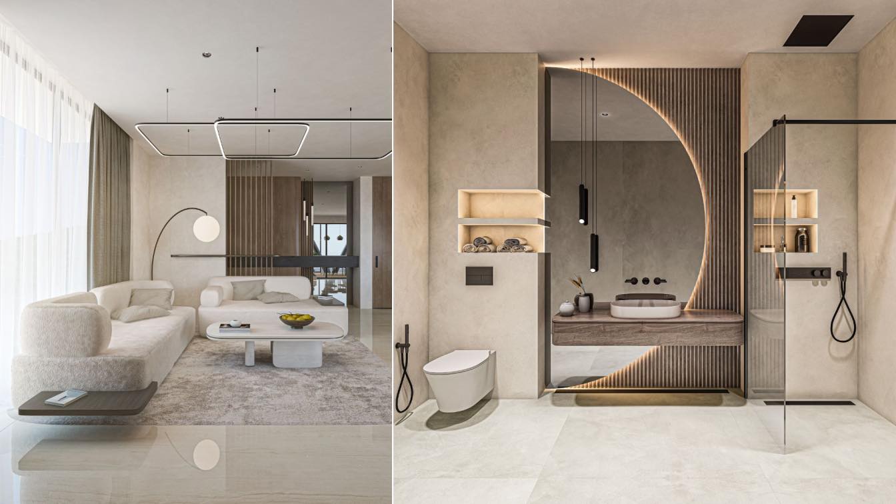A collaboration between Blue Truck Studio and a new homeowner with DIY construction experience, this home for a young family was a triumph in overcoming obstacles. Originally a dilapidated and compact two-bedroom, the house transformed into an expansive three-bedroom through the addition of a third floor cantilevered off the back
Architecture firm
Blue Truck Studio
Location
San Francisco, California, USA
Photography
Open Homes Photography
Principal architect
Peter Liang
Design team
Eric Reeder, John Flaherty, Ben Xuhan Shi
Structural engineer
Mosswood Engineering
Construction
CBP Construction Inc
Material
Concrete, Wood, Glass
Typology
Residential › House
Home decorating is a great way to express your individual style and make your home feel like a reflection of you. With the right tips and tricks, you can create a beautiful and inviting space that you and your family will love. From choosing the right colors to incorporating architectural elements, here are 10 tips for home decorating that will tra...
Written by
Milos Radakovic
Photography
Max Vakhtbovych
The original exterior of this 1960’s mid-century modern home was showing its age, and the rear yard was overgrown and inhospitable. Our clients’ goal was to add an exterior living-space to the rear where they could relax and entertain while enjoying the serenity of the landscape.
Architecture firm
Place Architecture:Design
Location
Baltimore, Maryland, United States
Photography
Tom Holdsworth Photography
Principal architect
Laurie Stubb
Structural engineer
Sweeney Engineering
Landscape
Betten Landscaping Design
Supervision
Place Architecture:Design
Construction
Greenleaf Construction
Material
Steel columns, Steel beams, Wood framed deck structure
, Ipe decking, Screen wall
, Local fieldstone
Typology
Residential › House
The house is designed in a complex balance between the creation of a dense and closed fortress and the reinterpretation of the typical patio house, looking for a protected oasis, in its intimate relationship with the sky. The name - Forte - denounces the mandatory theme of privacy, while the volumetric design reveals the essential strategy of captu...
Project name
Casa Forte (Forte House)
Architecture firm
Pema Studio
Location
Santo Tirso, Portugal
Photography
Ivo Tavares Studio
Principal architect
Tiago Pedrosa Martins
Collaborators
Daniel Carvalho, Dário Cunha
Structural engineer
M2 – Gabinete de Estudos
Construction
Construções Alves e Freitas, Lda.
Material
Concrete, Wood, Glass, Steel
Typology
Residential › House
Villa Vingt is anchored on a sloping site next to the ski resort Le Relais. The upper ground offers a magnificent view of the Laurentian hills and Lac-Beauport’s residential area. The project builds on the existing foundations of the client’s home in order to retain some acquired rights. The owners know the site’s qualities very well for having liv...
Architecture firm
Bourgeois / Lechasseur Architects
Location
Lac-Beauport, Canada
Tools used
AutoCAD, Autodesk 3ds Max, Corona Renderer, Adobe Photoshop
Collaborators
Structural Engineer: DaVinci structures
Visualization
Hamed Ghorbani
Typology
Residential › House
KiKi ARCHi has completed a house in Beijing that blends tradition with modernity. It combines the owner's classical collection hobby with the design concept that conforms to the contemporary lifestyle. By replanning and adjusting the structure, layout, daylight, and material texture of the house, it demonstrates the ‘sense of ritual’ and ‘inclusive...
Project name
Classic Meets Modern
Architecture firm
KiKi ARCHi
Photography
ZHANYING Studio
Principal architect
Yoshihiko Seki
Design team
Saika Akiyoshi, Tianping Wang
Collaborators
Plant Design: WILD-SPACE
Material
Microcement-Gobbetto / Tile-Terrazzo / Kitchen-TJM kitchenhouse / Aluminum pane
Typology
Residential › House
Carrington Residence is a contemporary new single dwelling, designed to have an extensive lifespan. Situated within a leafy suburb on a battle-axe block the site is set back from the street, creating a private space for the inhabitants.
Project name
Carrington Rd Residence
Architecture firm
Studio P - Architecture & Interiors
Location
Wahroonga, New South Wales, Australia
Photography
Tom Ferguson Photography
Principal architect
Pouné Parsanejad
Design team
Emily Ellis, Arwen Sachinwalla, Elissa Marchant
Collaborators
Bespoke Joinery (Joiner)
Interior design
Studio P – Architecture & Interiors
Structural engineer
Utech Engineers
Lighting
A mixture of suppliers but light layout and design by Studio P
Construction
ACKL Construction
Material
Black brick, Cast concrete, Polished concrete, Timber Hardwood Flooring, Terrazzo Tiles, Stone
Typology
Residential › House
Controlled pure, yet elegant interior design for a family home in the mountain. The tranquillity of the space can be felt through every element from its natural materials and the combination of hard and soft volumes.
Architecture firm
Mind Design
Location
Markovo, Plovdiv, Bulgaria
Tools used
Autodesk Maya, Adobe Suite
Principal architect
Miroslav Naskov
Design team
Jan Wilk, Malina Malinova, Davide Tessari, Michelle Naskov
Visualization
nVisual Studio
Typology
Residential › House

