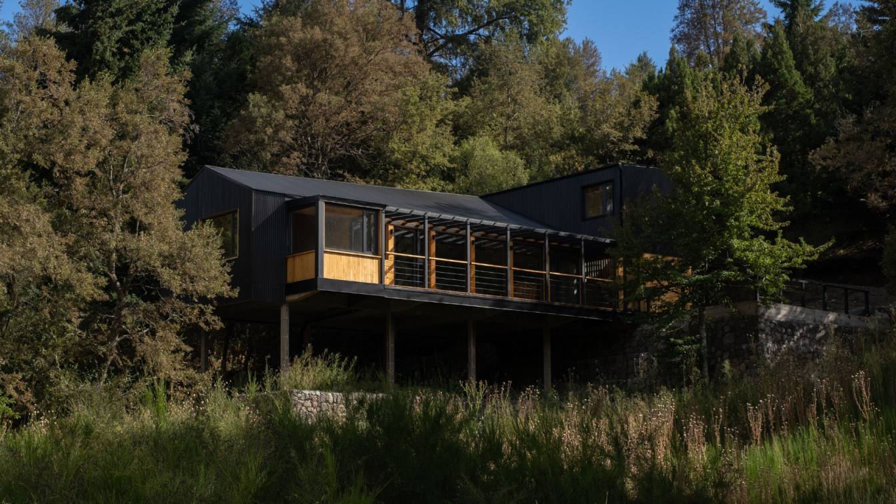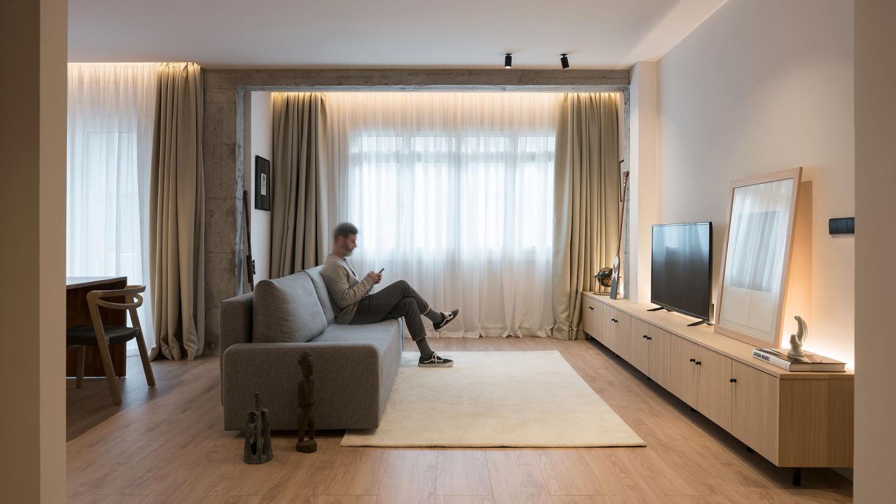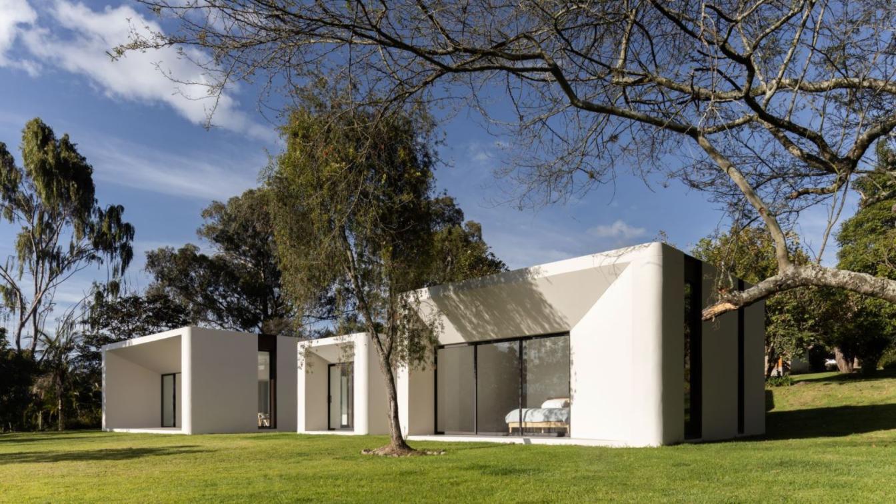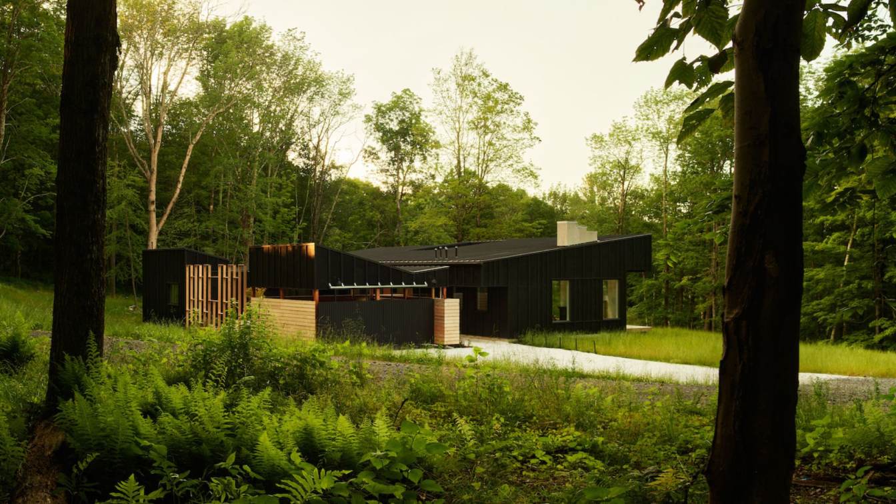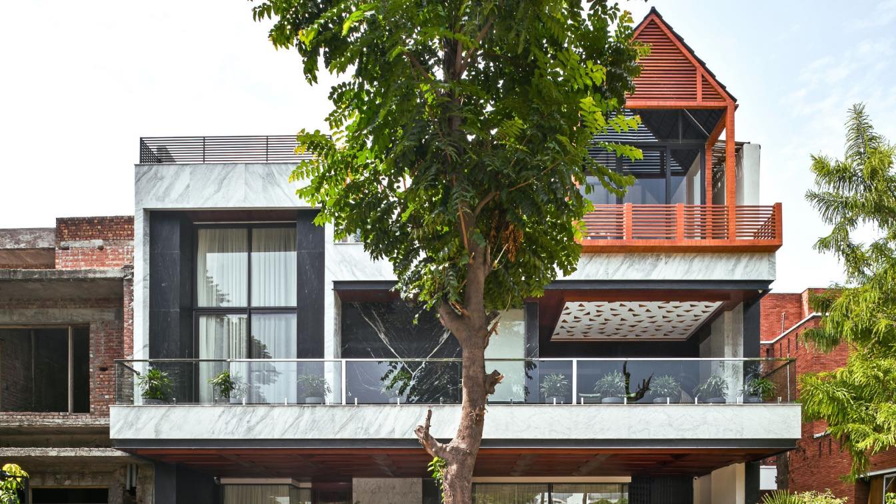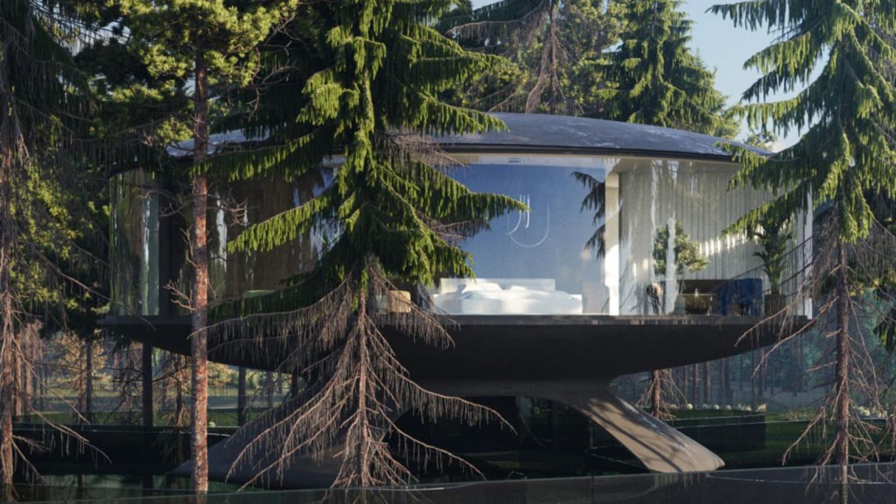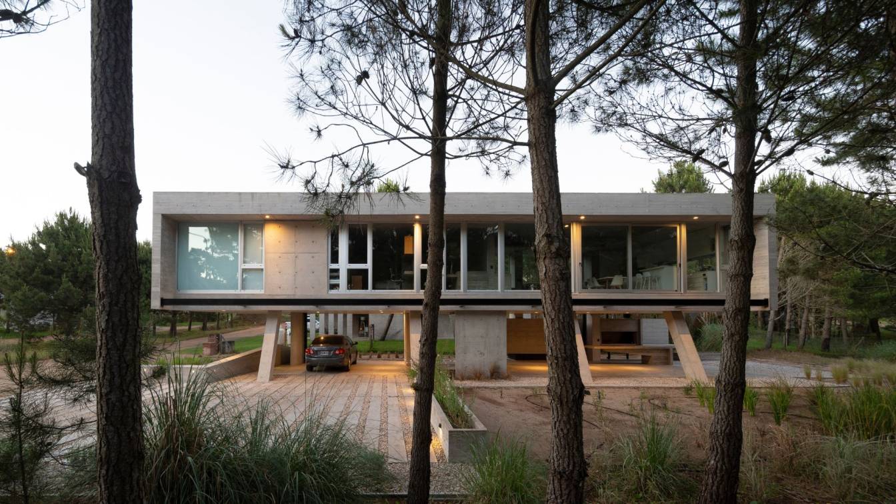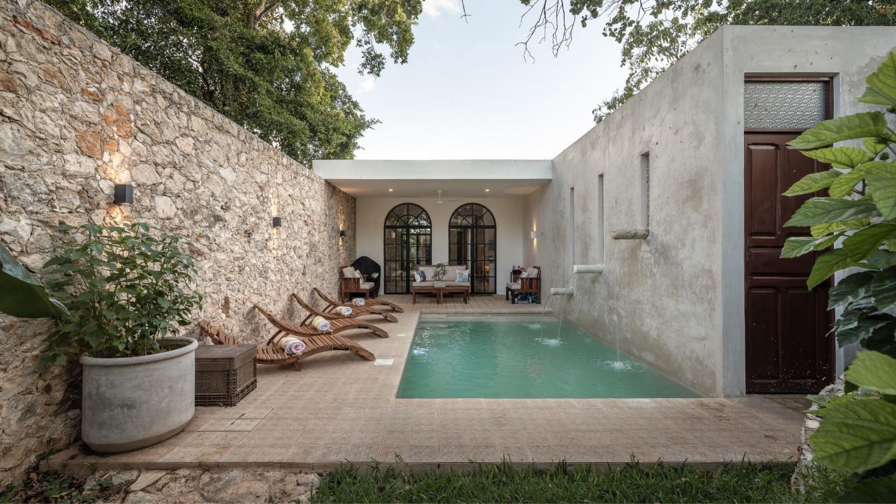The project was commissioned by a couple from the city of Neuquén, Argentina. They had bought the land a few years ago with the dream of building a house to move into and live out their work retirement in the city of San Martín de los Andes, in the middle of the Andes. The project was conceived based on two very strong conditions, the first was tha...
Architecture firm
40SUR Arquitectura
Location
San Martín de los Andes, Argentina
Photography
Andrés Domínguez
Principal architect
Federico Guelfi
Material
Wood, Glass, Steel
Typology
Residential › House
An apartment for a single person and their two children. Our client acquires an old house in the center of Pontevedra and, aware of its potential, seeks a comprehensive reform of it. The promoter has a special sensitivity, since he is a person linked to the world of art and with a great fondness for literature. Design and architecture are therefore...
Project name
Ferreiros Apartment
Architecture firm
Nan Arquitectos
Location
Rúa Ferreiris, 36002 Pontevedra, Spain
Photography
Iván Casal Nieto
Principal architect
Alberto F.Reiriz, Vicente Pillado, Sofía Agulló, Clara Gonzalez
Design team
Alberto F.Reiriz, Vicente Pillado, Sofía Agulló, Clara Gonzalez
Interior design
Alberto F.Reiriz, Vicente Pillado, Sofía Agulló, Clara Gonzalez
Environmental & MEP engineering
Visualization
Nan Arquitectos
Tools used
AutoCAD, Autodesk 3ds Max, SketchUp, Adobe Photoshop
Typology
Residential › Apartment
Magnolia House is an alternative response to the common housing enclave. It seeks to understand it from the perspective of a series of spaces that are inhabited by a family, rather than from the perspective of an architectural element. Implanted in a suburban context full of nature and away from the urban environment, it’s a symbolic volumetric com...
Project name
Magnolia House (Casa Magnolia)
Architecture firm
Caá Porá Arquitectura, Nicolas&Nicolas
Photography
Nicolás Provoste
Principal architect
Paula Izurieta
Design team
Gabriel Moyer-Perez, Paula Izurieta, Nicolas Vivas
Collaborators
Carlos Burbano
Interior design
Gabriel Moyer-Perez, Paula Izurieta, Nicolas Vivas
Civil engineer
Telmo Vanegas
Structural engineer
Telmo Vanegas
Visualization
Gabriel Moyer-Perez
Tools used
Rhinoceros 3D, Revit, V-ray, AutoCAD
Construction
Paula Izurieta, Nicolas Vivas
Material
Concrete, Wood, Steel
Client
Fernandez Salvador and Suarez Family
Typology
Residential › House
The Upstate NY House of Courtyards is a villa in Austerlitz, Columbia County. Nestled in a forested, gently sloping 12-acre plot, the house overlooks a naturally-fed pond with panoramic views of Harvey Mountain State reserve in the background. The architecture creates a sense of connection with the forest and landscape while providing a feeling of...
Project name
House of Courtyards
Architecture firm
Alepreda Architecture
Location
Austerlitz, Columbia County, New York, USA
Photography
James John Jetel
Principal architect
Alessandro Preda, AIA
Design team
Alessandro Preda, Nicola Brasetti
Collaborators
Silent Koala Inc (General Contractor)
Interior design
Alepreda Architecture
Civil engineer
Patrick Prendergast P.E.
Structural engineer
Ian Pendleton P.E.
Landscape
Alepreda Architecture
Lighting
Alepreda Architecture
Visualization
Alepreda Architecture
Tools used
AutoCAD, Rhinoceros 3D, V-ray
Construction
Silent Koala Inc
Material
Exterior: Shou sugi ban boards-and-batten facade, cedar, custom-made concrete pavers, gravel, standing seam metal roof; Interior: stained oak wood floor, painted custom MDF panelling, white oak millwork, soapstone (kitchen, fireplace), teak (vanities), Carrara marble (secondary bathrooms), penny tiles (secondary bath), Bardiglio marble (primary bath)
Typology
Residential › Single-family home
Project Anugraha creates an alluring experience for one to contemplate upon and relish the extemporaneity of the surrounding environment. The house is sited on a 4500 sq.ft. plot abutting the street of a scantily plotted development in Chandigarh.
Project name
Anugraha House
Architecture firm
Space Race Architects
Location
Chandigarh, India
Photography
Sp Photography
Principal architect
Thakur Udayveer Singh
Design team
Ritika, Lovejeet Singh
Collaborators
Text Credit: Komal Choksi
Interior design
Space Race Architects
Structural engineer
Space Race Architects
Material
Concrete, Glass, Stone, Fima, Schuco, Hettich,D’ Decor, Asian Paints
Typology
Residential › House
A star house is revealed before your eyes, flashing in the imagination with its radiant beauty. Four protruding sections are gracefully intertwined into a symmetrical body that skillfully combines various functions and embraces a huge garden that breathes its own refined breath.
Location
Kyiv region, Ukraine
Tools used
ArchiCAD, Autodesk 3ds Max, Corona Renderer, Adobe Photoshop
Visualization
Eugene Mironenko, Iryna Riasnianska
Typology
Residential › House
Fragata house was designed in 2017 and built between that year and 2021 in Alamos neighborhood, northwest Pinamar. During the pandemic, the house was the only one on the block in a neighborhood that was developing at a lethargic pace, but which was shortly surrounded by several works -some even inhabited before Fragata House. This area continues to...
Project name
Fragata House (Casa Fragata)
Architecture firm
Estudio Galera Arquitectura
Location
Pinamar, Partido de Pinamar, Buenos Aires, Argentina
Photography
Javier Agustín Rojas
Design team
Ariel Galera, Cesar Amarante, Francisco Villamil
Collaborators
Project supervisor: Pablo Ahumada. MMO; Administration management: Verónica Coleman; Texts and translation: Soledad Pereyra; Ducts and sheet metal: Rubén Calvo; Custom metal working: Juan Rascione; Masonry: Hugo Marin; Surveyor: Claudio and Juan Pablo D eramo
Structural engineer
Javier Mendía
Environmental & MEP
Electricity: Gabriel Jaimón. Sanitation / Heating: Cristian Carrizo
Construction
Facundo Panadero
Typology
Residential › House
The recovery of housing in Merida, Yucatan has left in evidence the different variations of properties in their aesthetic and programmatic characteristics, one of them is Pitahaya House; an introverted house due to its different alterations during its life, dark and spatially unpleasant.
Project name
Pitahaya House
Architecture firm
Taller Estilo Arquitectura S. de R. L. de C. V.
Location
Calle 47 por 80 y 82 Colonia Centro. Mérida, Yucatán, Mexico
Principal architect
Víctor Alejandro Cruz Domínguez, Iván Atahualpa Hernández Salazar, Luís Armando Estrada Aguilar
Collaborators
Andrea Balam Lizama, Jorge Escalante Chan, Juan Rosado Rodríguez
Structural engineer
Juan Diaz Cab
Construction
Juan Diaz Cab, Martha Acosta Pech
Material
Stone, Concrete, Steel, Glass
Typology
Residential › House

