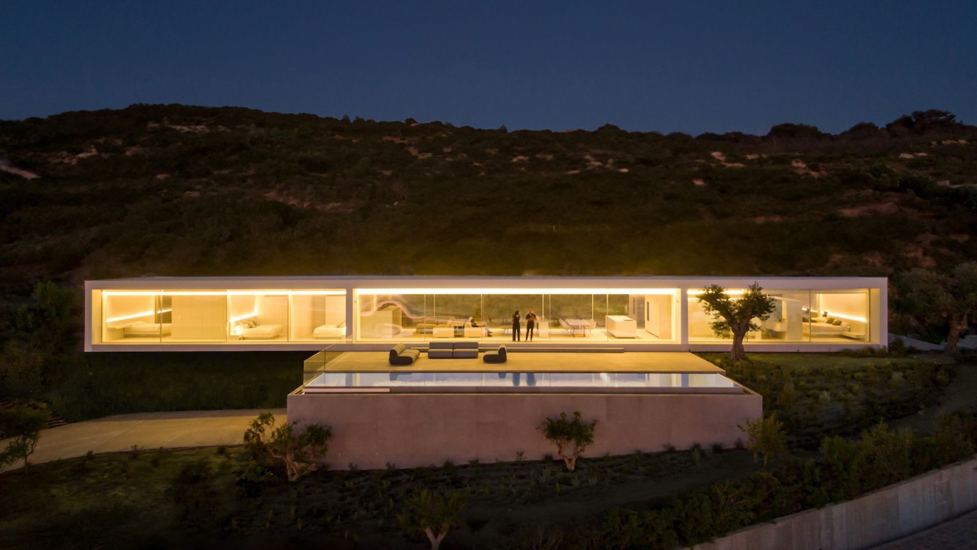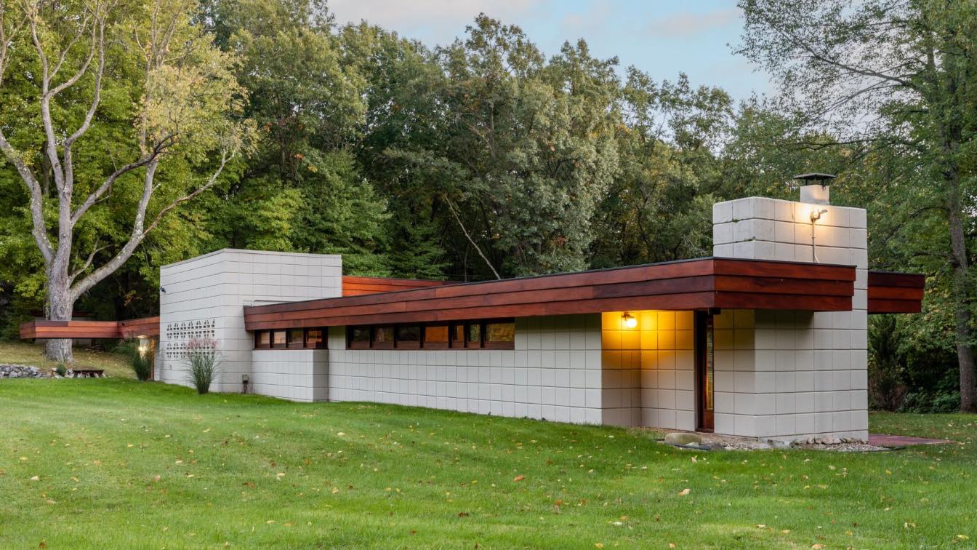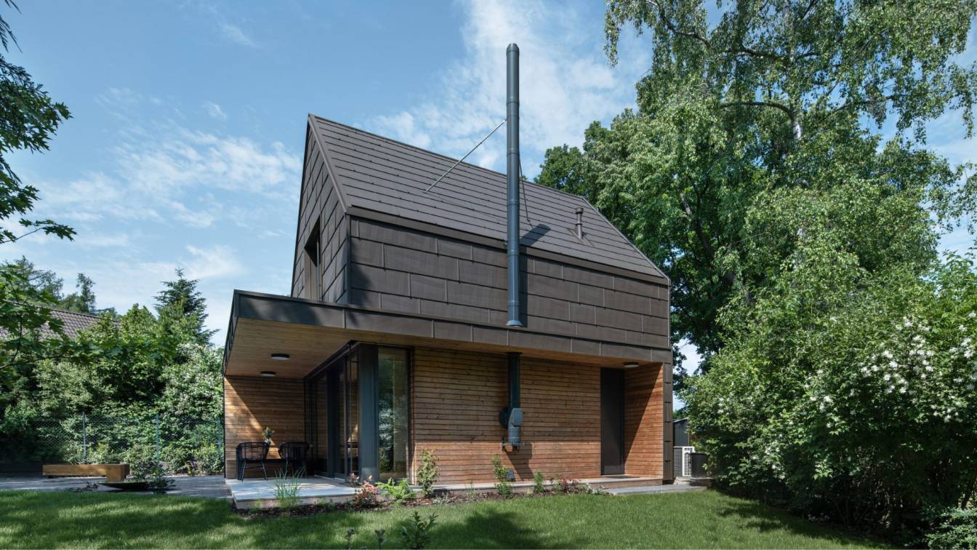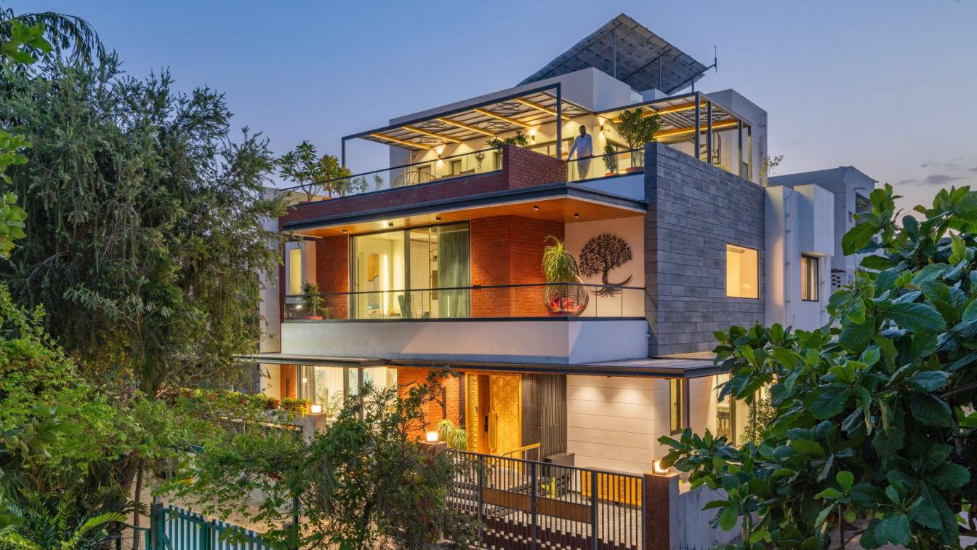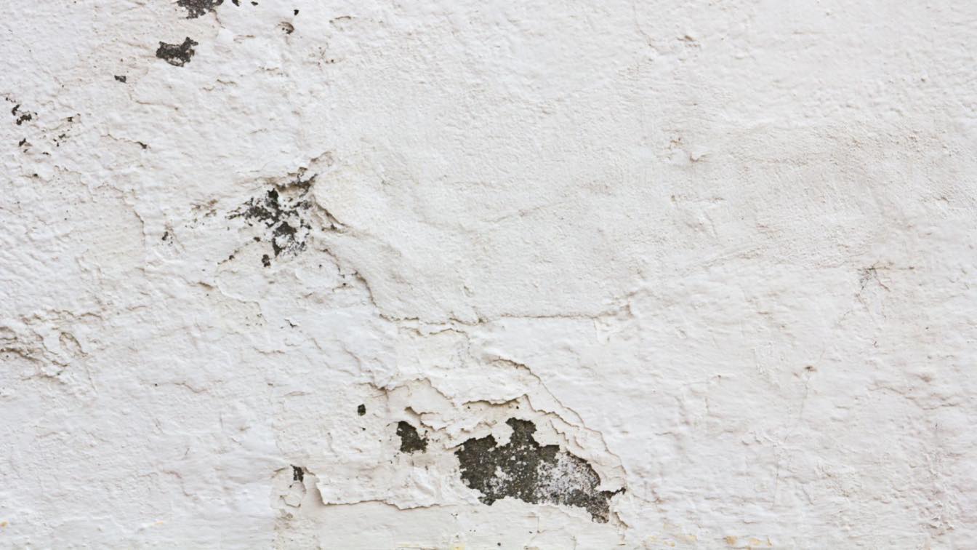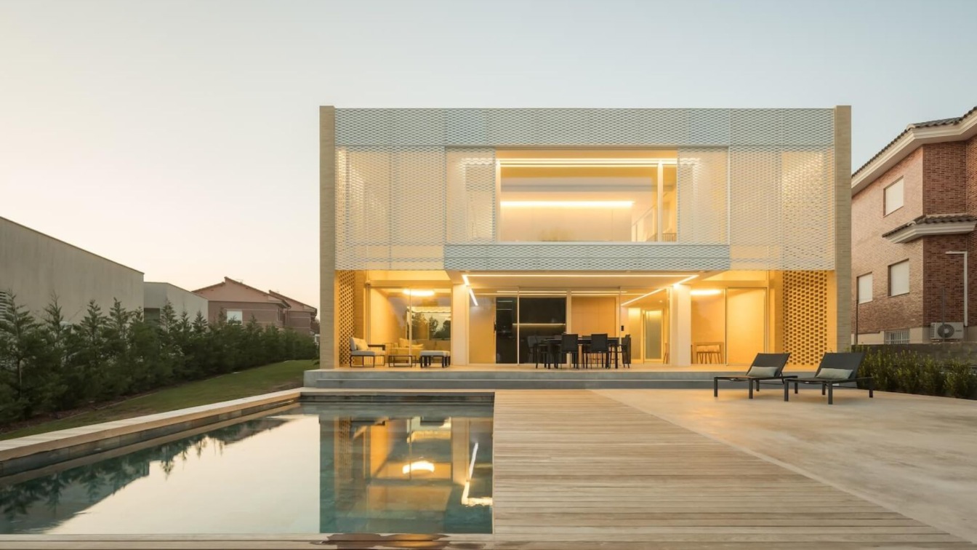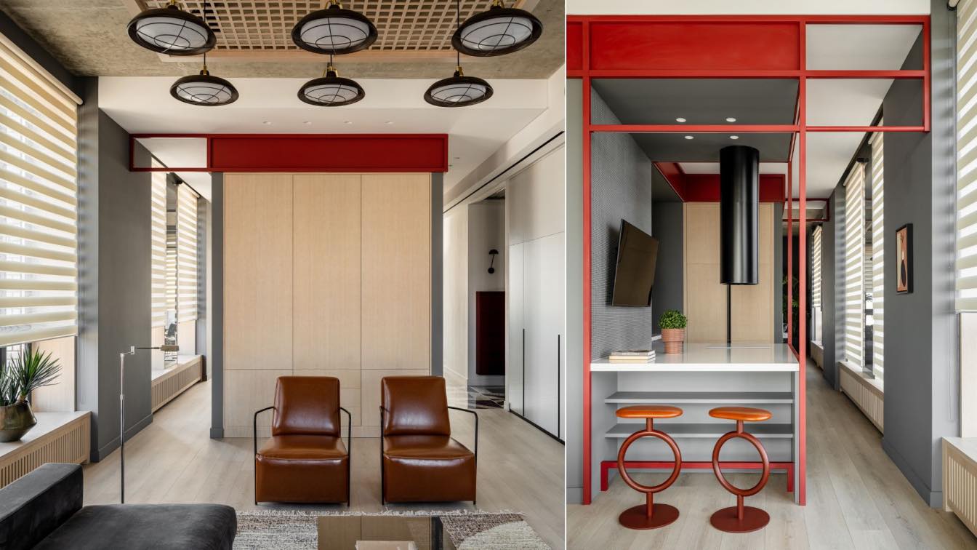Choosing the right equipment is crucial for the success of any home repair project. Following these guidelines, you can create an inviting and comfortable living space that reflects your style and meets all your functional needs.
Zahara de los Atunes is one of those places where the ordinary becomes exceptional. Every day has its sunrise and sunset, but the way it happens in this unique place is difficult to describe. With this starting point, the architecture is arranged almost like a mechanism to protect ourselves while capturing the spectacle offered by our surroundings....
Project name
Casa En El Aire (House On The Air)
Architecture firm
Fran Silvestre Arquitectos.Valencia
Location
Zahara de los Atunes, Cádiz, Spain
Photography
Fernando Guerra | FG+SG, Jesús Orrico
Principal architect
Fran Silvestre
Design team
Fran Silvestre, Estefanía Soriano and Carlos Lucas
Collaborators
Estefanía Soriano; Carlos Lucas; Francisco José Jiménes Jiménes | Technical Architect of the Project; Yunestortolero; María Masià, Pablo Camarasa, Ricardo Candela, Sevak Asatrián, José María Ibañez | Business Developer CCG and Mexico, Jose Manuel Arnao, Andrea Baldo, Paloma Feng, Javi Herrero, Paco Chinesta, Gino Brollo, Angelo Brollo, Anna Alfanjarín, Laura Bueno, Toni Cremades, David Cirocchi | Collaborating Architect, MArch, Architecture and Design Gabriela Schinzel, | Collaborating Architect, MArch Architecture and Design, Nuria Doménech, Andrea Raga, Olga Martín, Víctor González, Pepe Llop, Alberto Bianchi, Lucía Domingo, Alejandro Pascual, Pablo Simò, Ana de Pablo, Sara Atienza | Marketing and Communication Department. Valeria Fernandini | Financial Department Sandra Mazcuñán | Management Department Kateryna Spuziak | Marketing Department Julián Garcia | Graphic Designer
Interior design
Alfaro Hofmann
Structural engineer
Estructuras Singulares
Construction
Atlanterra Proyectos
Typology
Residential › House
Frank Lloyd Wright homes for sale. Never in the history of Frank Lloyd Wright architecture have two neighboring homes been offered, together, in one sale -- the Samuel & Dorothy Eppstein and the Eric & Pat Pratt homes.
Photography
Emilene Leone
Modern cottage for family recreation offers relaxation and peace in the woods near Prague.
Project name
Forest Cabin
Architecture firm
Archicraft
Location
Prague, Czech Republic
Principal architect
Lenka Bartoňová, Miroslav Krátký
Design team
project documentation – 3AE
Collaborators
Project documentation and turnkey construction: 3AE
Built area
Built-up area 48 m²; Gross floor area 100 m²; Usable floor area 67 m²
Material
Timber – the supporting structure of the house, windows. Aluminium – facade and roof. Stainless steel – chimney. 1 Oak – flooring. Thermowood – facade and terrace
Typology
Residential › Cabin
The design of the house prioritises connectivity to nature. This is achieved through various means, such as large windows framing scenic views, outdoor living spaces seamlessly merging with the surrounding landscape, or incorporating green elements like vertical gardens or landscaped courtyards.
Architecture firm
9 Degree Design Studio
Location
Ahmedabad, Gujarat, India
Photography
Maulik Patel, Inclined Studio
Principal architect
Chirag Mehta
Interior design
Chirag Mehta
Environmental & MEP
9 Degree Design Studio
Material
Concrete, brick, glass, steel
Typology
Residential › House
Mold is one of the most dangerous yet underestimated threats to your home’s structure. It can sneak in through cracks, leaks, and wet areas that you may not even be aware of. Left untreated, mold can cause significant damage to wooden beams and other structures in your home.
The square house embraces contemporary aesthetics without sacrificing the essential functionality of a home. With its fusion of materials, layout and simple design, this home rises to new heights in the search for balance between form and function.
Project name
Casa al Cuadrado (House Squared)
Architecture firm
La Caseta Arquitectura
Location
c/ Argentina 5, 46190 Riba-roja de Túria (Valencia), Spain
Principal architect
Alberto Facundo Tarazona
Interior design
Alberto Facundo Tarazona
Visualization
Dani Perez Rodriguez
Construction
EDE3 Gestión de Proyectos Urbanísticos SL
Material
Ladrillo caravista | facing brick
Typology
Residential › House
When we met with the client for discuss the future project he had a lot of ideas on style and lighting. We got involved in the project at the most important stage and partially implemented his ideas, but at the same time some of them were for objective reasons.
Project name
Bright apartment for a family with 3 kids in Moscow
Architecture firm
Studio Fruktov Interiors
Photography
Mikhail Loskutov
Principal architect
Anton Fruktov, Marina Fruktov
Design team
style by Natasha Onufreichuk
Interior design
Anton Fruktov, Marina Fruktov
Environmental & MEP engineering
Material
Various textures, such as the rough surface of concrete and formwork in combination with smooth painted surfaces and natural wood textures.
Typology
Residential › Apartment


