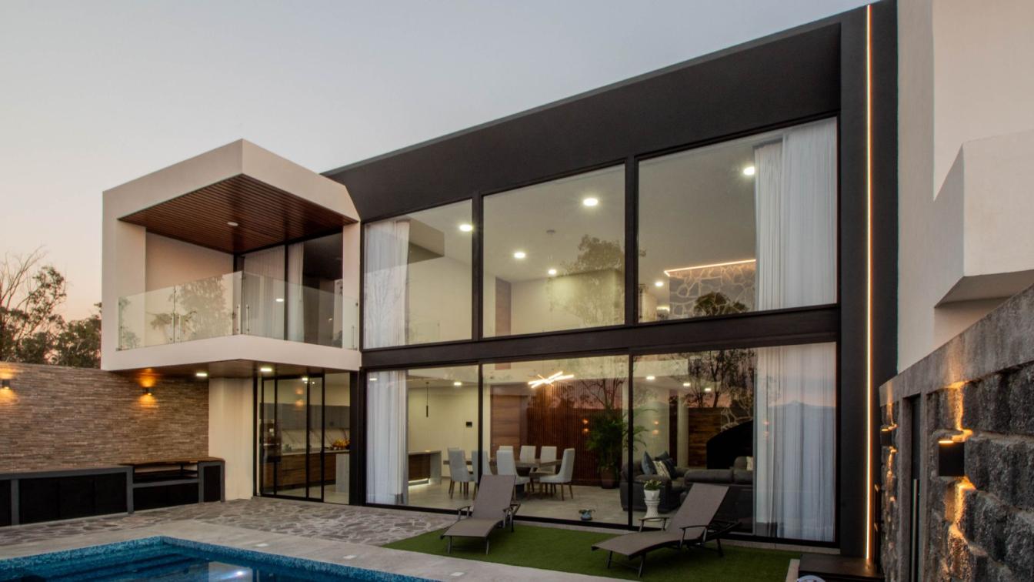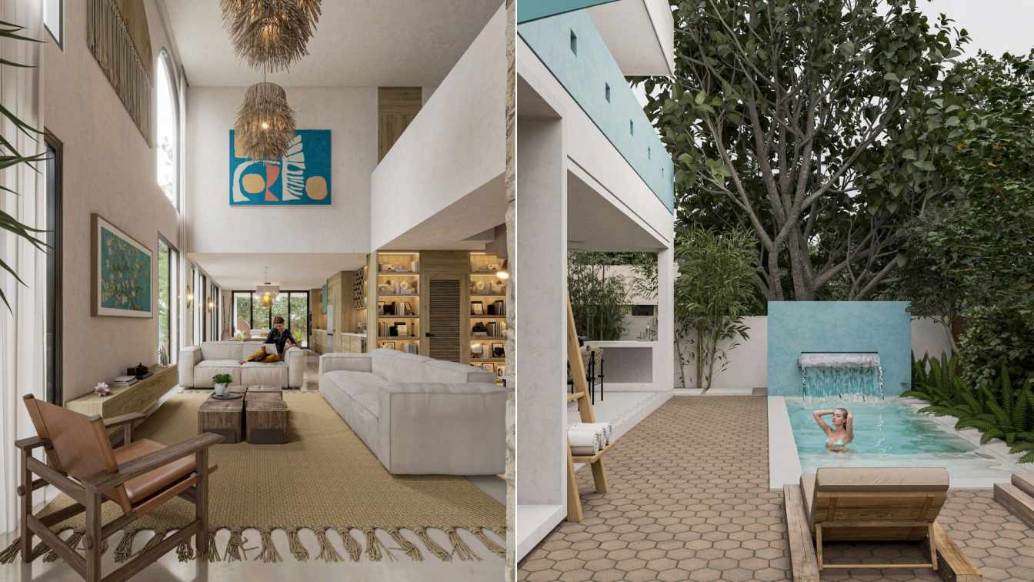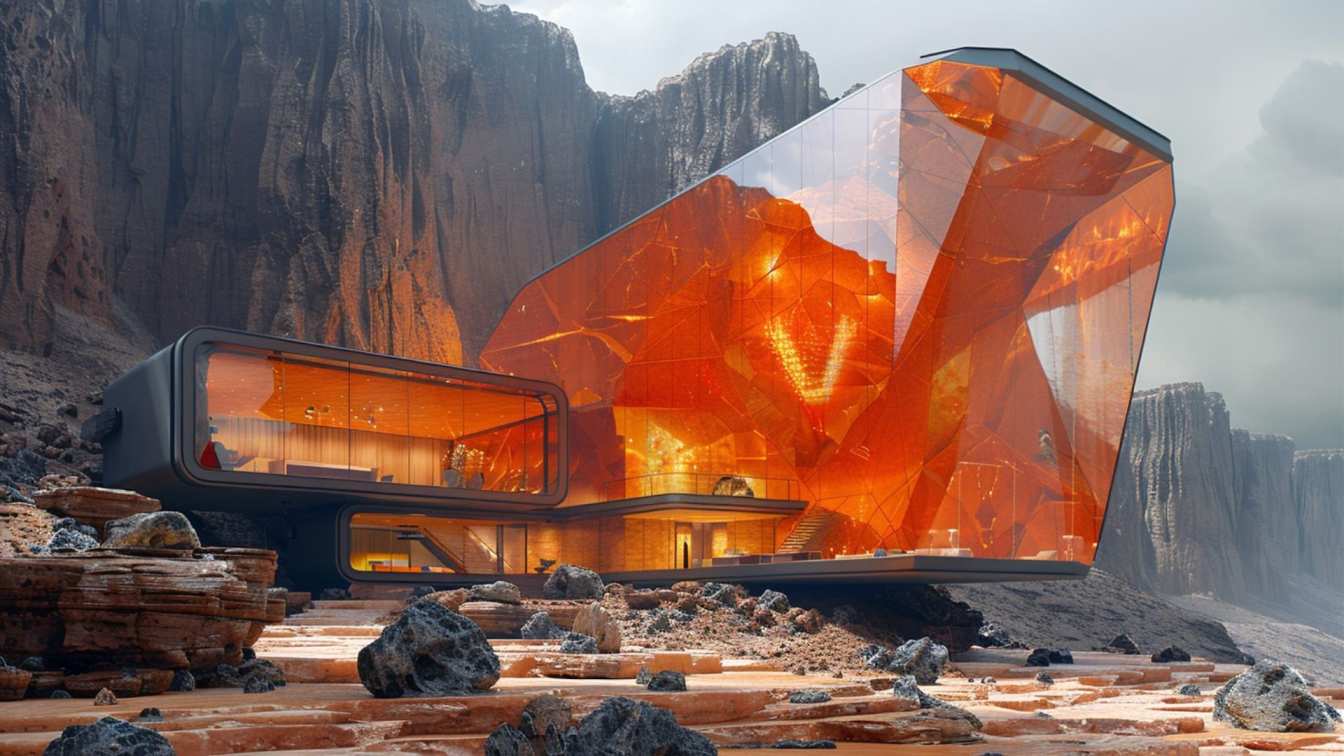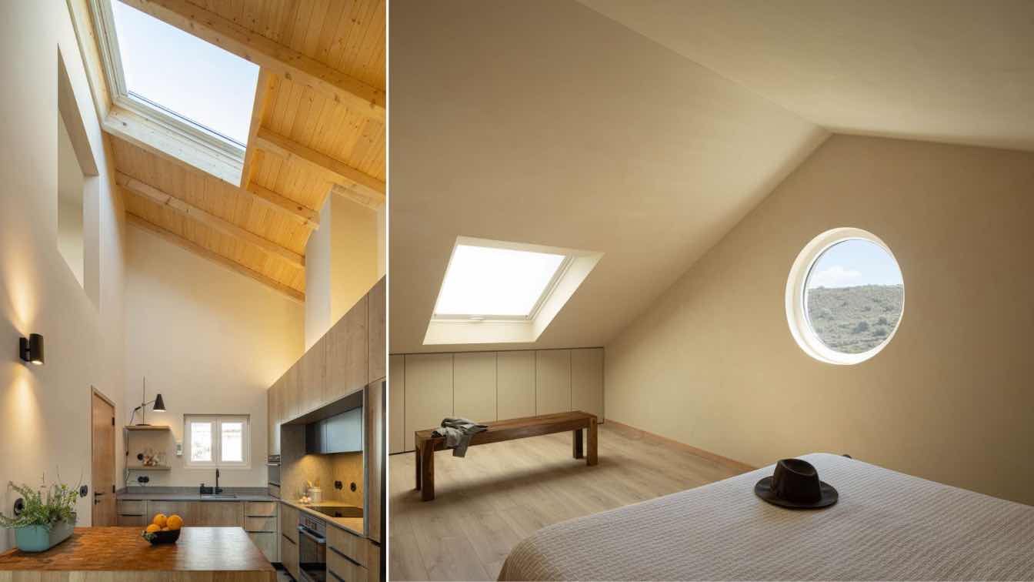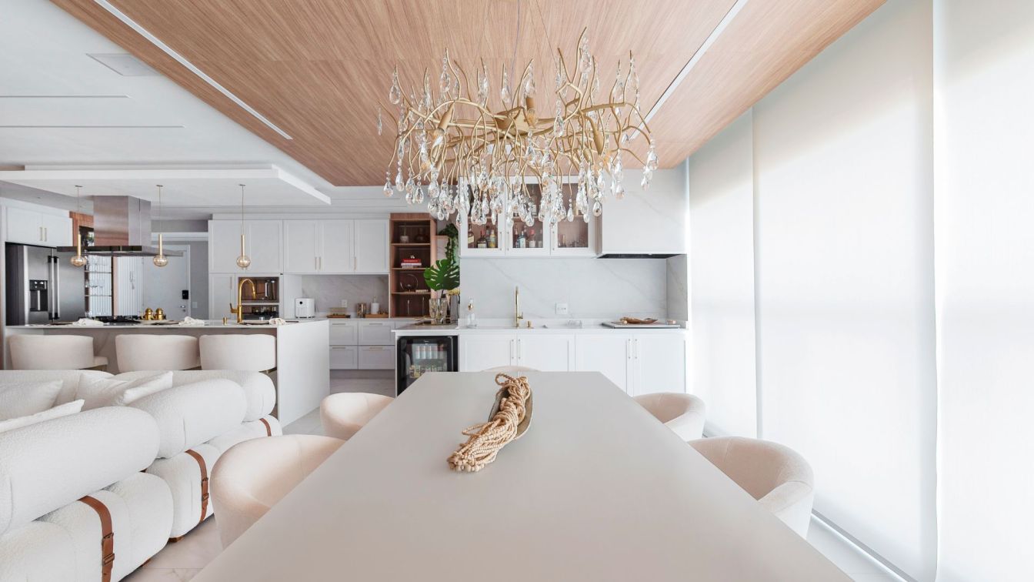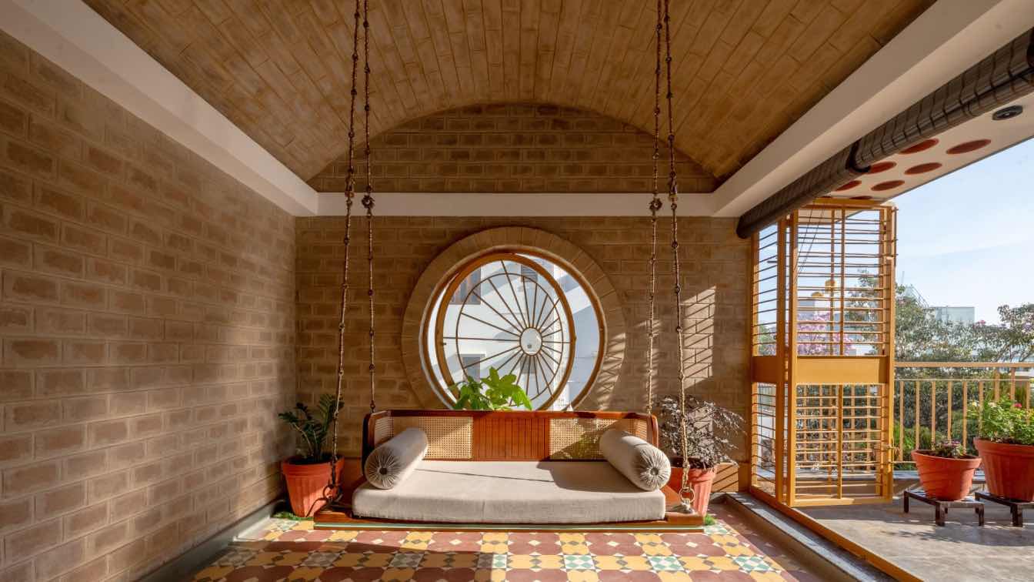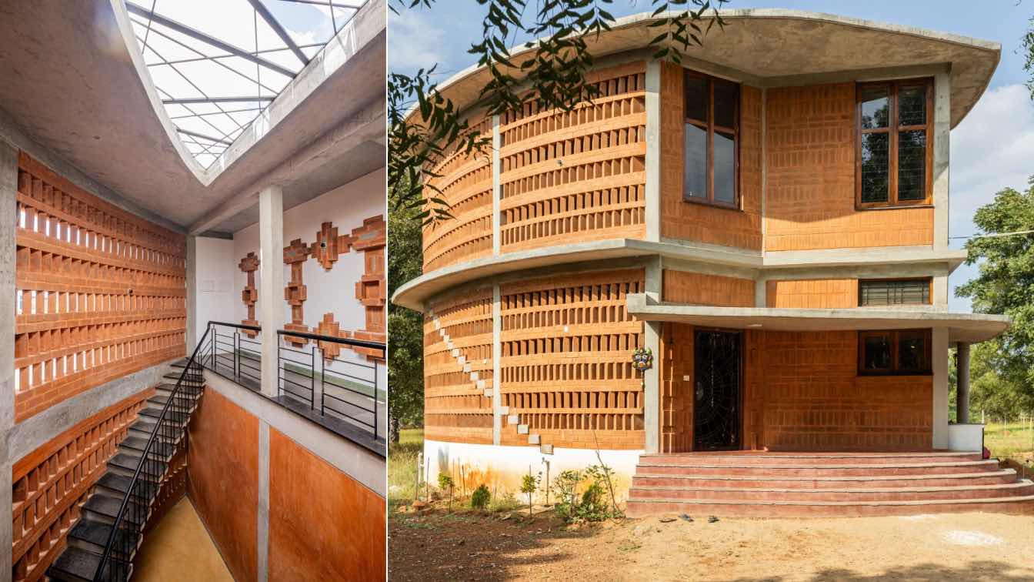The casa copali residence is a project designed to offer a tranquil and comfortable environment as a single-family home, integrating elements of contemporary design with its rural surroundings.
Project name
Copali House
Architecture firm
Dehonor Arquitectos
Location
Morelia, Michoacán, Mexico
Photography
Cristian Nuñez
Principal architect
Cristian Roberto Nuñez Avila
Design team
Cristian Roberto Nuñez Avila
Collaborators
Roberto Nuñez Dehonor
Civil engineer
Roberto Nuñez Dehonor
Structural engineer
Roberto Nuñez Dehonor
Typology
Residential › House
Casa Bohemia emerges as an oasis of elegance and functionality in the heart of Miami, Florida, with architecture that blends Latin cultural richness with contemporary sophistication. This project, designed for a young couple with specific vision and demands, transcends conventions to offer a space that not only reflects their identity but also acco...
Project name
Casa Bohemia
Architecture firm
KAMA Taller de Arquitectura
Location
Miami, Florida, USA
Tools used
AutoCAD, SketchUp, Adobe Photoshop
Principal architect
Armando Aguilar, Kathia Garcia
Design team
KAMA Taller de Arquitectura
Collaborators
Chiro Tabby. •Photography: KAMA Taller de Arquitectura. • Design team: Kathia Garcia, Armando Aguilar. • Interior design: KAMA Taller de Arquitectura. • Landscape: KAMA Taller de Arquitectura. • Civil engineer: Horacio Garcia. • Structural engineer: Jose Balderrama. • Environmental & MEP engineering: Jose Balderrama. • Lighting: KAMA Taller de Arquitectura. • Construction: KAMA Taller de Arquitectura. • Supervision: KAMA Taller de Arquitectura. • Materials: Chukum, Concreto, Madera
Visualization
KAMA Taller de Arquitectura
Typology
Residential › House
Introducing the epitome of architectural innovation: the Amber Palace, a breathtaking masterpiece nestled amidst Dubai's vibrant landscape. Crafted from striking red stone and characterized by its bold, broken lines and sharp angles, this residence redefines luxury living in the heart of the city.
Project name
Amber Palace
Architecture firm
Green Clay Architecture
Tools used
Midjourney AI, Adobe Photoshop
Principal architect
Khatereh Bakhtyari
Design team
Green Clay Architecture
Collaborators
Khatereh Bakhtyari
Visualization
Khatereh Bakhtyari
Typology
Residential › House
Casa de Sintra is located in a small wilderness facing the natural landscape within the Sintra-Cascais Natural Park.
Project name
Casa de Sintra
Architecture firm
Tsou Arquitectos
Location
Sintra, Portugal
Photography
Ivo Tavares Studio
Principal architect
Tiago Tsou
Interior design
Tsou Arquitectos
Material
lime paints, oak flooring, hydraulic mosaics and handmade tiles, anthracite-toned metallic
Typology
Residential › House
Whether you're looking to enhance your living space for enjoyment or increase your home's market value, home improvement projects can be rewarding. From simple DIY upgrades to more substantial renovations, the possibilities to transform your home are endless.
Located in the Ipiranga neighborhood, São Paulo, this 190m² apartment was developed by interior designer, Marcela Rocca, for a mother with two children. Already familiar with the work of the professional who had prepared a quote years before, she had no doubts about hiring her for the new property.
Project name
Apartament Ipiranga
Architecture firm
Marcela Rocca Arquitetura & Interiores
Location
São Paulo, Brazil
Photography
Photographer Emerson Rodrigues
Principal architect
Marcela Rocca
Design team
Marcela Rocca
Collaborators
Marcela Rocca
Interior design
Marcela Rocca
Environmental & MEP engineering
Supervision
Marcela Rocca
Typology
Residential › Apartment
Audumbara, an exploration of natural building materials with vernacular design techniques. This East facing residence is built on a 1,500 sft plot at Akshayanagar, Bangalore. When our clients, Mr. Krishna Katepalli & Srividhya, told us they were looking to build a traditional & eco-friendly home for their two kids & parents, we enthusiastically int...
Architecture firm
Tropic Responses
Location
Bengaluru, India
Photography
AB Photography
Principal architect
Sanjay Jain
Design team
Elakkiya, Hatim, Anoushka, Shruti, Siddharthi, Kave & Sanjay
Interior design
Tropic Responses
Structural engineer
Varenya Consultants
Visualization
Tropic Responses
Tools used
AutoCAD, SketchUp
Material
CSEB, Kota stone, Jaisalmer stone, MS, Teakwood, Rattan, Oxide, Cement printed tiles
Client
Mr & Mrs Srividhya Krishna Katepalli
Typology
Residential › House
RP Architects: Aadhi residence is location in the very hot and dry climatic region of Tamil Nadu. The site is located next to an old house of the client’s parents. There are few farmlands and lots of trees – neem and tamarind trees, surrounding the site area.
Project name
Aadhi Residence
Architecture firm
RP Architects
Location
Andoorani, Sivagangai, Tamil Nadu, India
Photography
Aswin Yegappan SP, Ramya Prasad
Principal architect
Ramya Prasad
Interior design
RP Architects
Civil engineer
GnanaArul, Jothivilla constructions
Structural engineer
Arun Kumar, AJ constructions
Environmental & MEP
RP Architects
Supervision
RP Architects
Visualization
RP Architects
Tools used
AutoCAD, SketchUp, Adobe Photoshop
Construction
GnanaArul, Jothivilla constructions
Material
Compressed Stabilised Earth Blocks (CSEB), Rammed Earth walls, Mud plaster, Oxide walls and flooring, Natural stone flooring, Reclaimed
Client
Thiruvettai Athithiyan S
Typology
Residential › House

