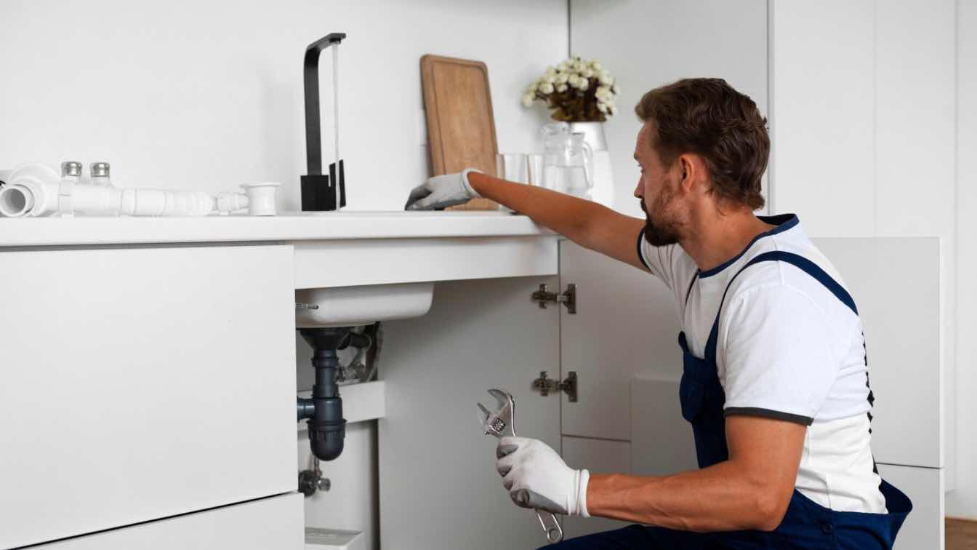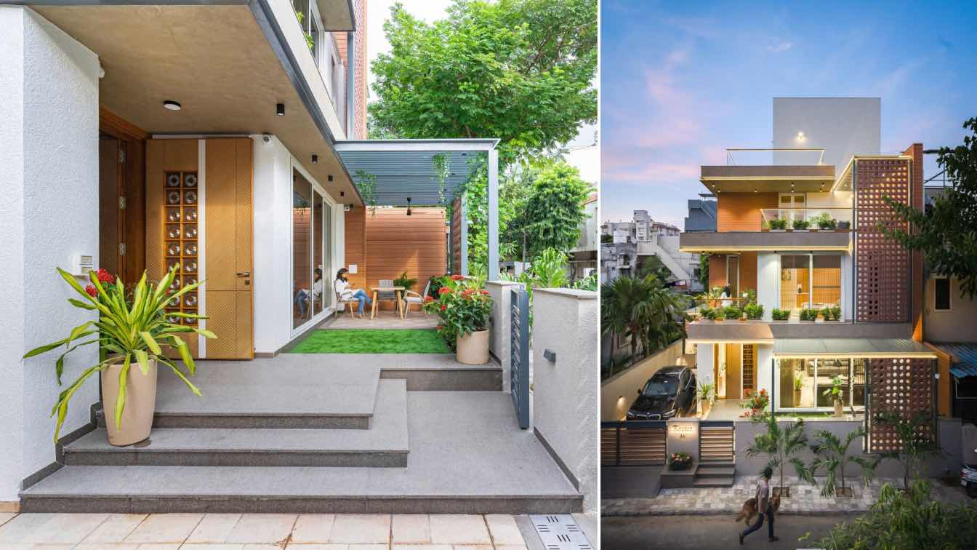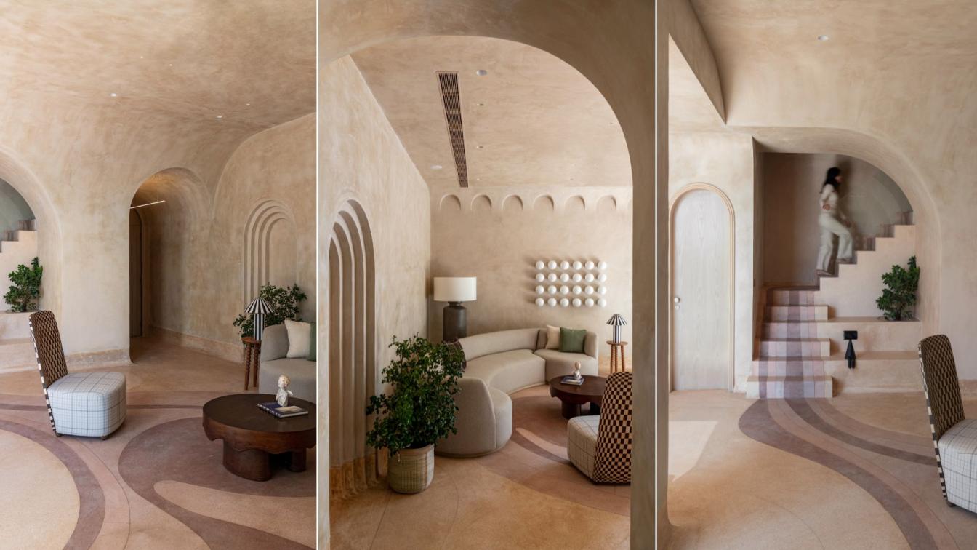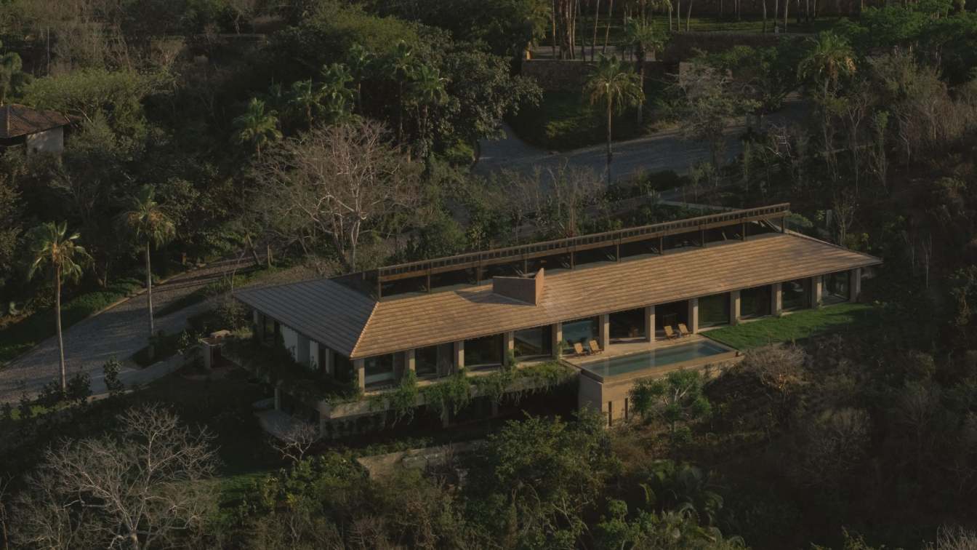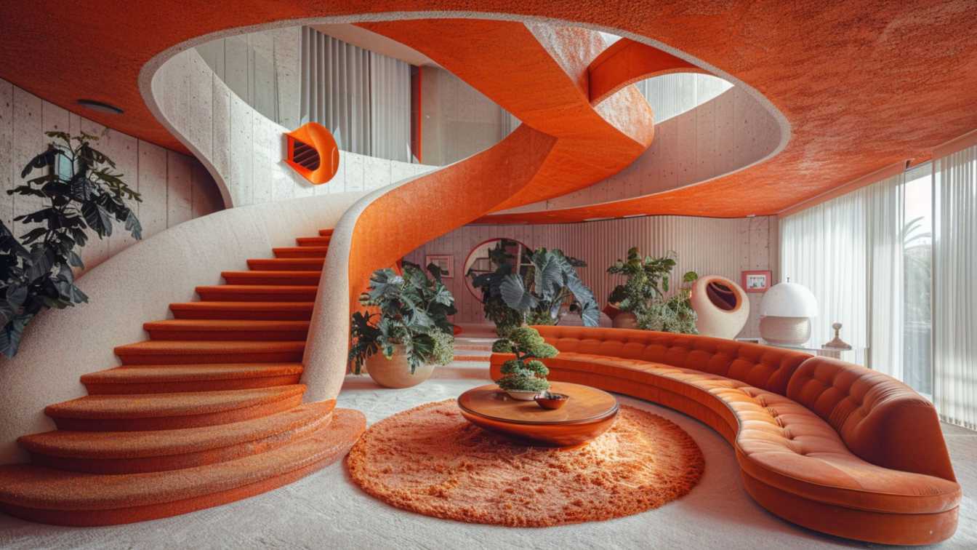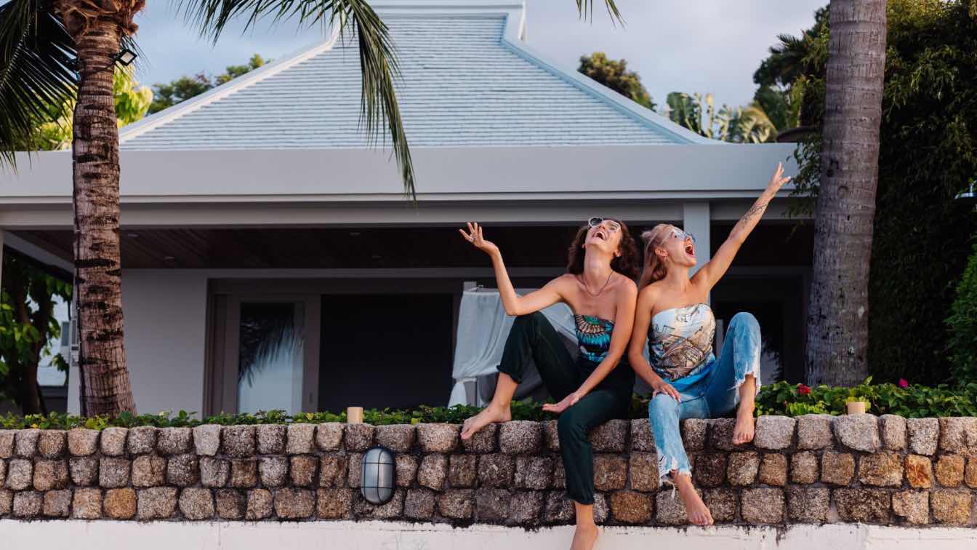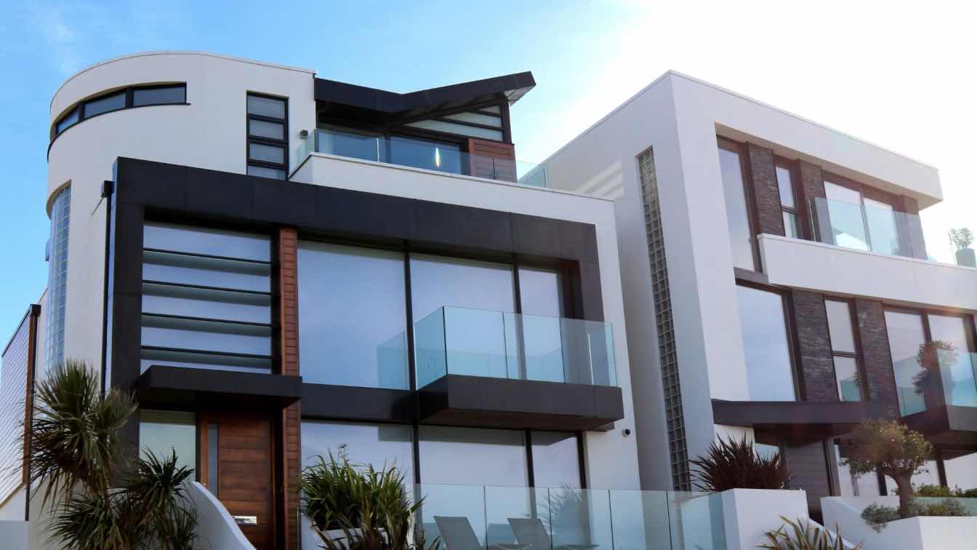Besides, the aesthetic aspect, the modification of the existing house as well as the renovation and improvement of the plumbing system are invaluable in the contemporary world. T
Written by
Feruza Zokirkhujaeva
Shayona Consultants: The USP of our practice is to deliver the end result exactly same which we have proposed in the initial stages to our client. This 2650 sq.ft. South facing plot is located in the densely populated area of Maninagar, Ahmedabad.
Project name
Terracotta Screen House
Architecture firm
Prashant Parmar Architect | Shayona Consultants
Location
Maninagar, Ahmedabad, Gujarat, India
Photography
Studio 16mm by Sahaj Smrut
Principal architect
Prashant Parmar
Design team
Hemang Mistry, Ashish Rathod, Vasavi Mehta, Nidhi Patel, Nensi Patel
Budget
INR 5500/sq. ft. (Excluding architect’s fees & electronic items)
Typology
Residential › House
Situated in the heart of the bustling city center of Mumbai, this high-floor duplex caters to a young family, blending contemporary elegance with the whimsy of daily life and travel, akin to their renowned fashion label. Does the residence be on the 45th floor overlooking the sea through the city skyline, provide the setting for the entire abode to...
Project name
The Coastal Harmony
Architecture firm
Mind Manifestation Design
Location
Lower Parel, Mumbai, India
Photography
Saurabh Suryan
Principal architect
Anand Deshmukh, Chetan Lahoti
Design team
Akshata Ranadive , Vidhisha Paltewar
Environmental & MEP engineering
Lighting
Lighting Consultant – What’s this studio
Tools used
AutoCAD, SketchUp, Lumion, Adobe Photoshop
Budget
8000 rs/- per sq.m
Typology
Residential › Apartment
The house is located diagonally towards the bay, a premise based on taking advantage of the views. It has an unambiguous structural language: a concrete base that generates containment. The volume of the architectural program occupies only half of the space; the rest is descending terrain and fill. A perimeter concrete plinth supports a wooden roof...
Project name
KUPURI House
Architecture firm
Modica Ledezma, Central De Arquitectura
Location
Punta Mita, Nayarit, Mexico
Principal architect
Hector Modica, Carlos Ledezma, Jose Sanchez
Collaborators
Paola Andonegui Cuellar, Fernanda Soriano, Oscar Torres Alfonzo, Emmanuel Ortiz, Cristian Romero, Alfredo Romero; SUPPLIERS: Venster, Habitacion 116, Perilbagno y Bali
Construction
ADC Agrupacion
Typology
Residential › House
Step into a realm where architecture transcends functionality to become an art form. This modern architectural design, masterfully captured by the legendary Ezra Stoller in vibrant color photography, exemplifies the epitome of modernism. With a methodical use of space and an artistic approach, this project is a testament to the beauty and efficienc...
Project name
Color Symphony Residence
Architecture firm
fatemeabedii.ai
Location
Palm Springs, California, USA
Tools used
Midjourney AI, Adobe Photoshop
Principal architect
Fatemeh Abedi
Visualization
Fatemeh Abedi
Typology
Residential › House
Be it for personal use or a rental home, designing a vacation home carefully can transform your vacation home into a dream come true that offers both enjoyment and financial benefits.
Written by
Margot Johansson
Photography
kroshka Nastya
Discover how to finance your creative home expansion projects with a HELOC loan. Learn to evaluate your home equity, understand HELOC terms, and plan your project for success. Explore SoFi’s HELOC offering today!
Under the cliffs of Tepozteco emerges LL House, where its monoliths settle as if the weathered stones of the hill had been sculpted to inhabit them. The geometric composition of the house responds to a fragmentation of prisms that join and separate to shape its internal spaces. They come together to create amplitude and disperse to retreat into sol...
Location
Tepoztlán, Morelos, México
Photography
Mariana Achach
Design team
RA! (Cristóbal Ramírez de Aguilar, Pedro Ramírez de Aguilar, Santiago Sierra, Daniel Martínez, Lourdes Gamez.)
Collaborators
Daniel Martinez, Lourdes Gamez
Built area
481m² interior + 719m² exterior
Civil engineer
Daniel Manzanares
Structural engineer
Daniel Manzanares
Environmental & MEP
Antonio Villarreal
Lighting
Eduardo Martinez
Tools used
Rhinoceros 3D, Adobe Photoshop
Typology
Residential › House

