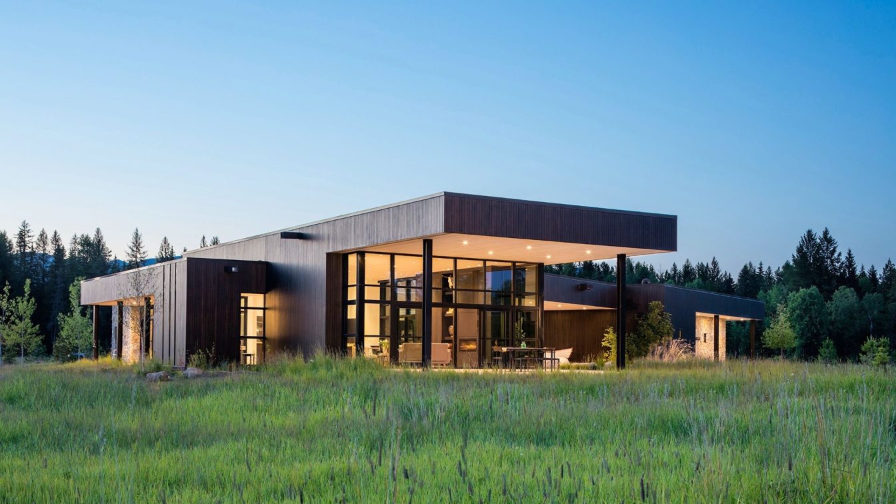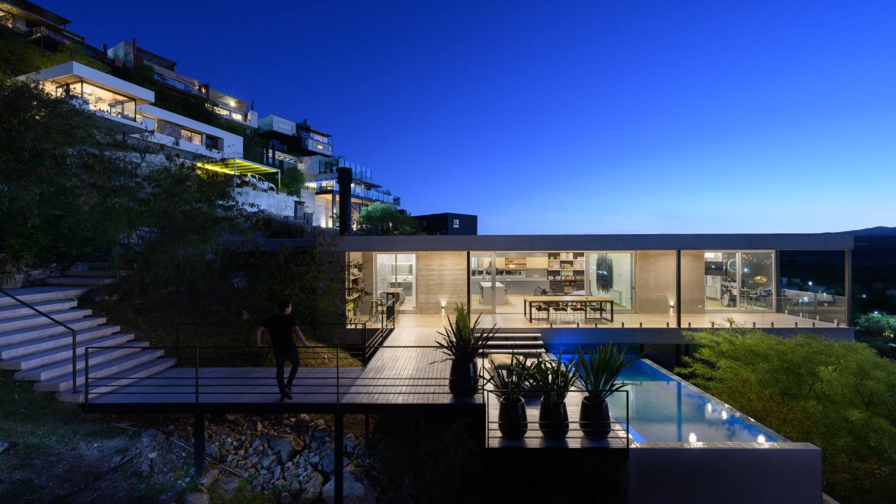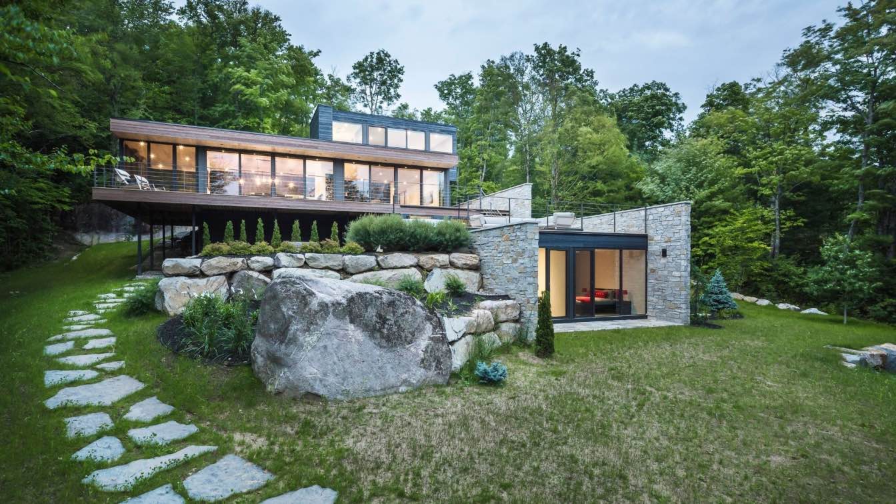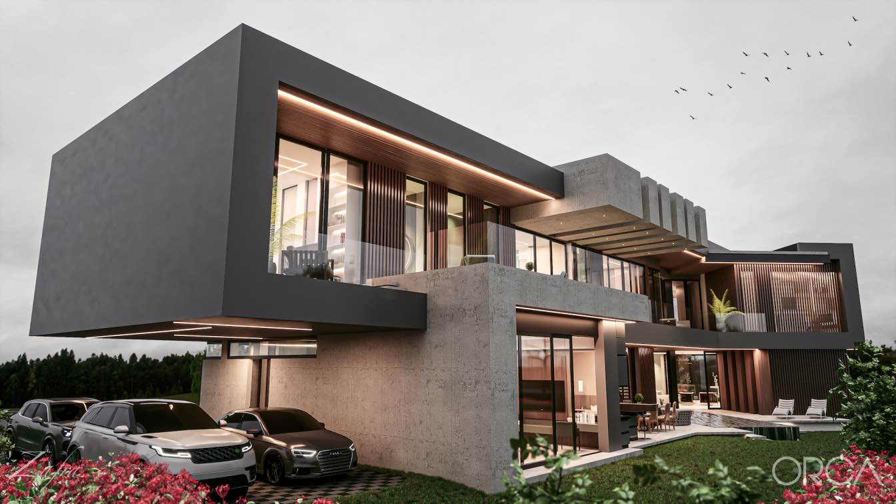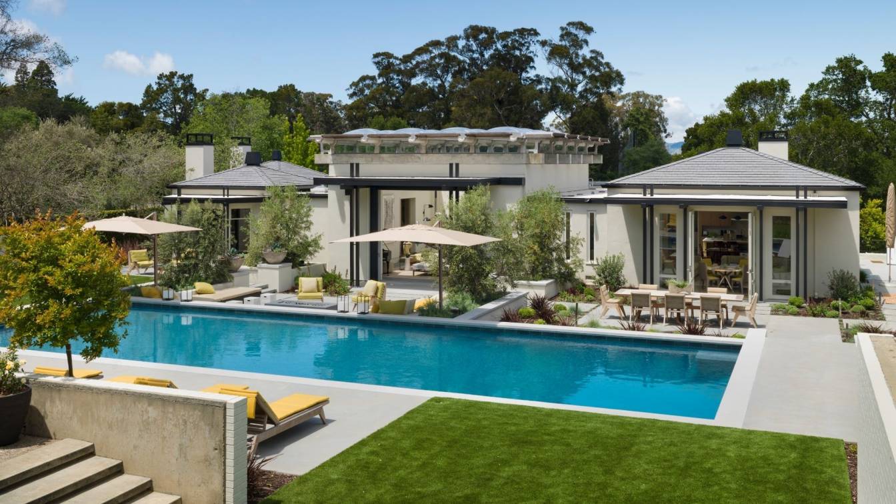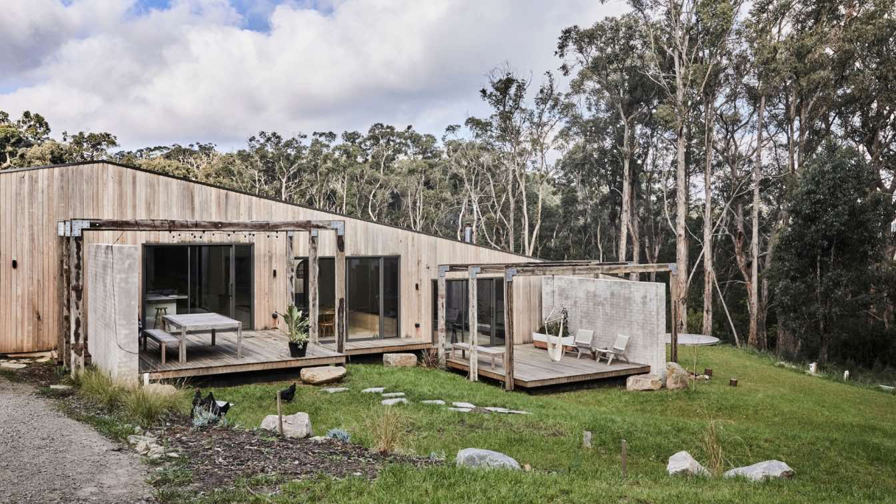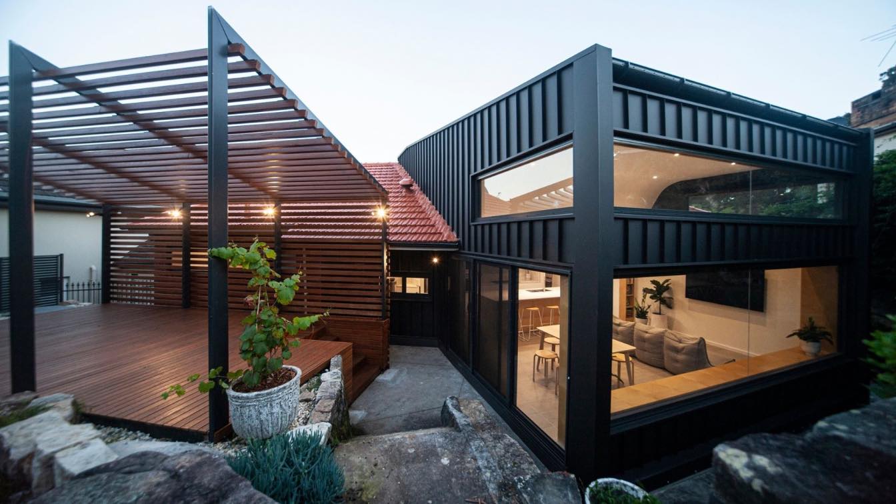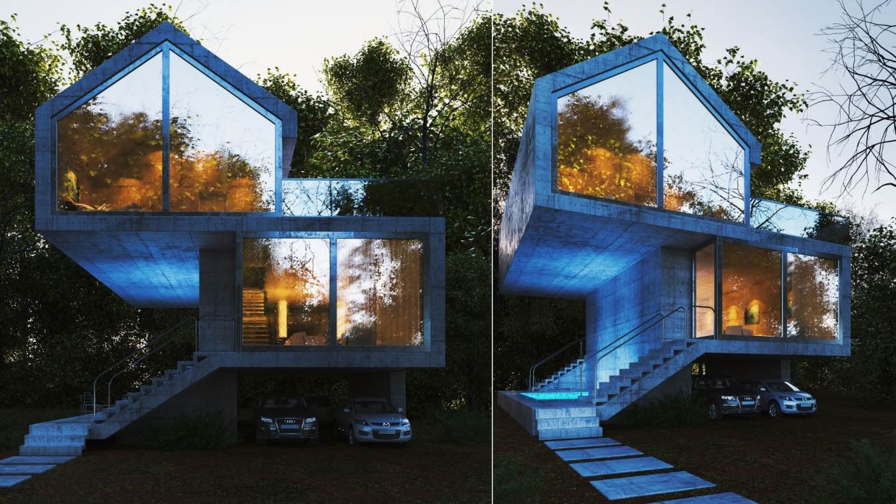Situated on ten acres at the meeting of two rivers near Whitefish, Montana, Confluence House is a fly fisherman's dream. Conceived as a getaway for family and friends, the home’s design is derived and influenced by the geophysics of the surrounding landscape; becoming a seamless addition to the natural environment, rather than an interruption. View...
Project name
Confluence House
Architecture firm
Cushing Terrell
Location
Whitefish, Montana, USA
Principal architect
David Koel
Design team
Fran Quiram, PM/Architect
Collaborators
CMG (Geotechnical Engineer)
Interior design
David Koel, Fran Quiram
Built area
2,282 ft² main house and 946 ft² guest house
Structural engineer
Beaudette Consulting Engineering
Environmental & MEP
Gerry Nichols-Pagel (Mechanical Engineer), Carl Maehl (Electrical Engineer)
Landscape
Wes Baumgartner
Construction
Martel Construction
Typology
Residential › House
The dwelling is lies in a longitudinally shaped land, with a pronounced slope and situated in La Calera. The client’s interest was to preserve the view over Sierras Chicas, to protect himself from the west and to have a one-story house, which led to the placement of two separate bedrooms, each of them with its own independent entrance.
Project name
Casa TO (TO House)
Location
Cordoba, Argentina
Photography
Gonzalo Viramonte
Principal architect
Cabanillas Gonzalo
Tools used
SketchUp, AutoCAD, V-ray, Adobe Photoshop
Typology
Residential › House
Located in the verdant Laurentians in Quebec, the Estrade Residence reveals itself discretely on the shores of Lac de la Cabane in St-Adolphe d’Howard. It is by studying the steep and rocky topography of the place that MU Architecture decided to highlight the peculiarities of this site with an adapted and captivating architectural intervention.
Project name
Estrade Residence
Architecture firm
MU Architecture
Location
Saint-Adolphe-d'Howard, Quebec, Canada
Photography
Ulysse Lemerise Bouchard (YUL Photo)
Design team
Jean-Sébastien Herr, Charles Côté, Jean-Philippe Bellemare, Pierre-Alexandre Rhéaume, Floriane Deléglise
Construction
Paul Lalonde et fils
Material
Wood, Concrete, Glass, Metal, Stone
Typology
Residential › House, Extension, Refurbishment, Extension, Refurbishment
The Casa Modelo is an incredible 750 square meter house located in the Buganvillas urbanization in Puembo, Pichincha, Ecuador. Introspective architecture, which was adapted to specific needs. Surrounded by nature, the building seeks to integrate with the site through its gardens.
Architecture firm
ORCA Design, Zafra Arquitectos
Tools used
Autodesk Revit, Unreal Engine, Adobe Premiere Pro, Adobe Photoshop
Principal architect
Marcelo Ortega, Francisco Pérez
Design team
Christian Ortega, Marcelo Ortega, Francisco Pérez, José Ortega, Paula Zapata, Sebastián Rivadeneira
Collaborators
Dolores Villacis, Wuilder Salcedo
Status
Under Construction
Typology
Residential › House
McIntyre House is a distinguished mid-century residence in the San Francisco Bay Area that has been remodeled by Richard Beard Architects and The Wiseman Group.
Project name
Mcintyre Residence
Architecture firm
Richard Beard Architects
Location
San Francisco Bay Area, California
Photography
José Manuel Alorda
Interior design
The Wiseman Group
Landscape
Strata Landscape Architecture
Lighting
Hiram Banks Lighting Design
Construction
Louis Ptak Construction
Typology
Residential › House
Located on a sloping site set amongst the gum trees in Red Hill, the design is a direct response to its surroundings. Working with the natural topography, the house is divided into a series of stepped floor plates around a central courtyard. The tiered floors zone the interior spaces which offer unique views of the surrounding native bushland.
Project name
Red Hill House
Location
Red Hill, Melbourne, Australia
Principal architect
Ross Berger
Structural engineer
BDD Engineering
Tools used
AutoCAD, SketchUp
Material
Brick, Wood, Concrete, Glass, Metal
Typology
Residential › House
Castle Cove alterations is a rear extension project of a family home in northern Sydney. The project involved the renovation of a 1970’s home to render it more suitable to the needs of family. The existing home did not relate to the sites slope or orientate to take advantage of passive solar design.
Project name
Castle Cove Alterations
Architecture firm
Chung Architects
Location
Castle Cove, New South Wales, Australia
Principal architect
Andrew Chung
Design team
Chung Architects
Interior design
Chung Architects
Built area
20 m² extension, total renovation 35 m²
Civil engineer
Fly Engineering
Structural engineer
Fly Engineering
Construction
Timber frame on concrete slab
Material
Steel, Concrete, Glass, Wood
Typology
Residential › House
The site of this project is located in northern Iran. In the design of this project, a line has started from the ground and has been continuously continued up to the upper floor, and due to the climate of this area, we have designed a sloping roof.
Project name
Continues House
Architecture firm
Milad Eshtiyaghi Studio
Location
Mazandaran, Iran
Tools used
Autodesk 3ds Max, V-ray, Adobe Photoshop
Principal architect
Milad Eshtiyaghi
Visualization
Milad Eshtiyaghi Studio
Typology
Residential › House

