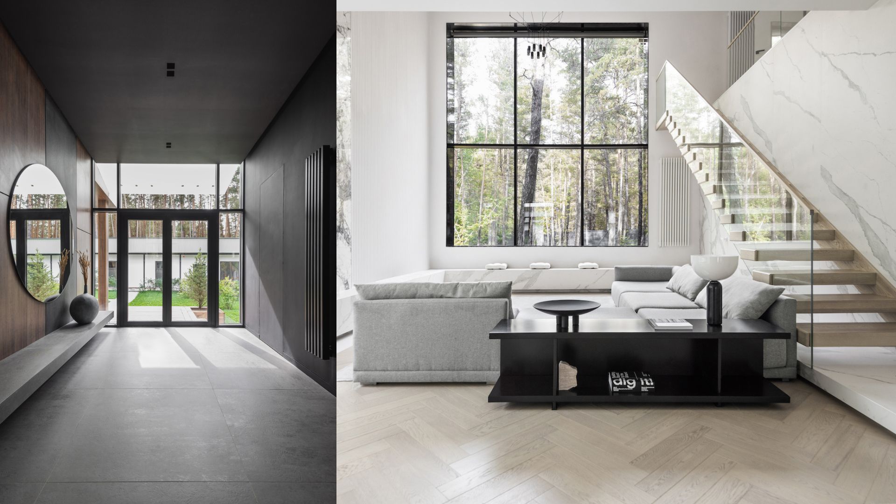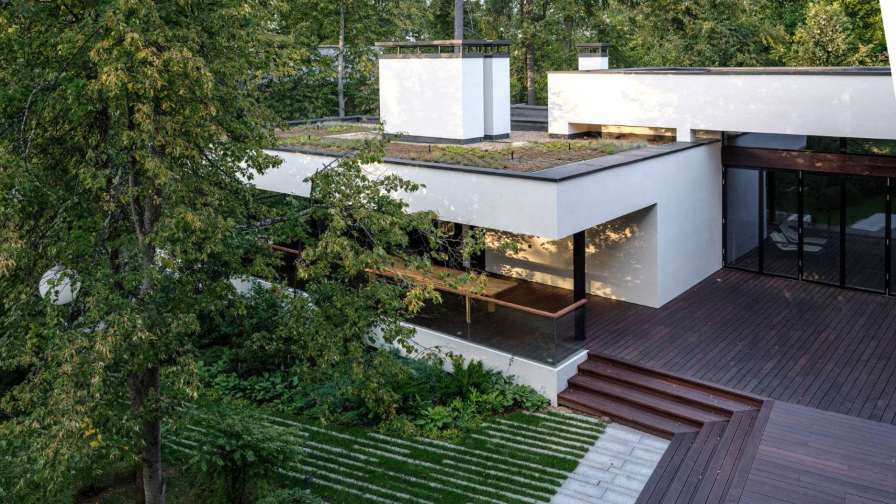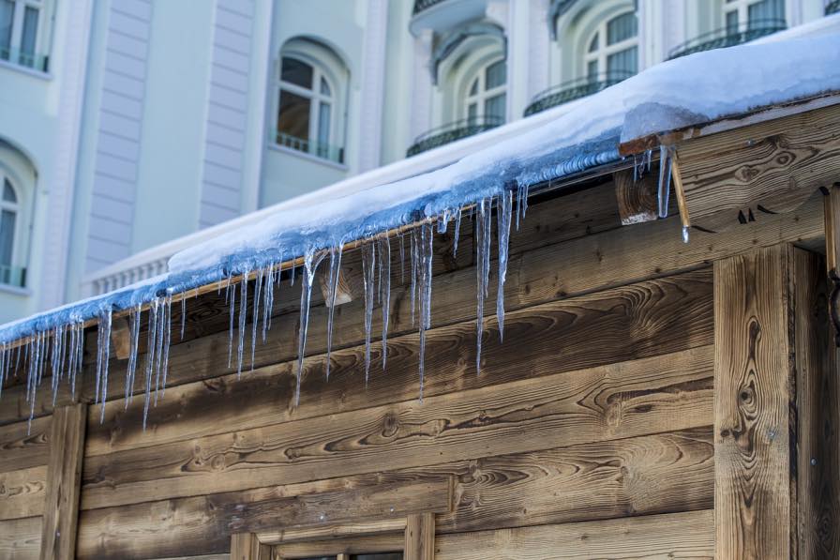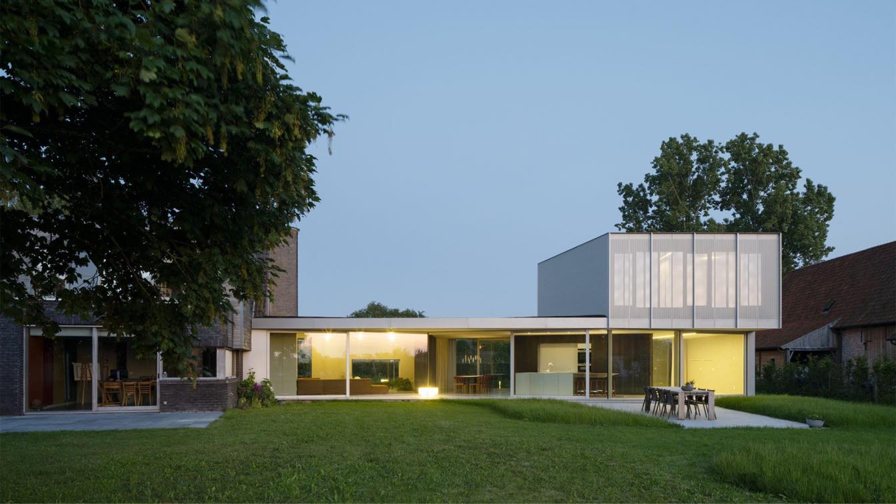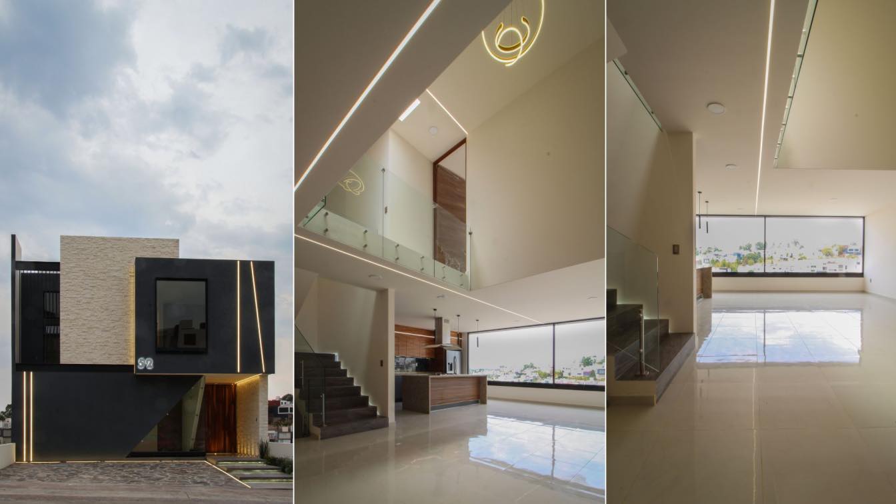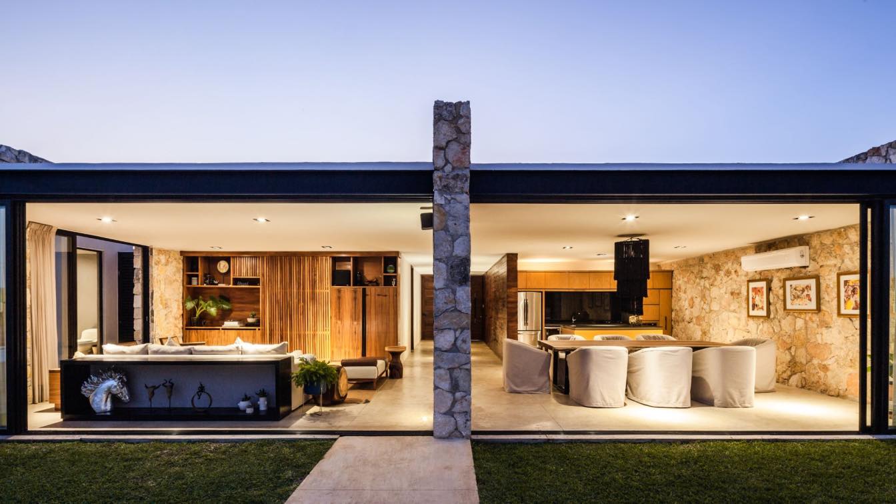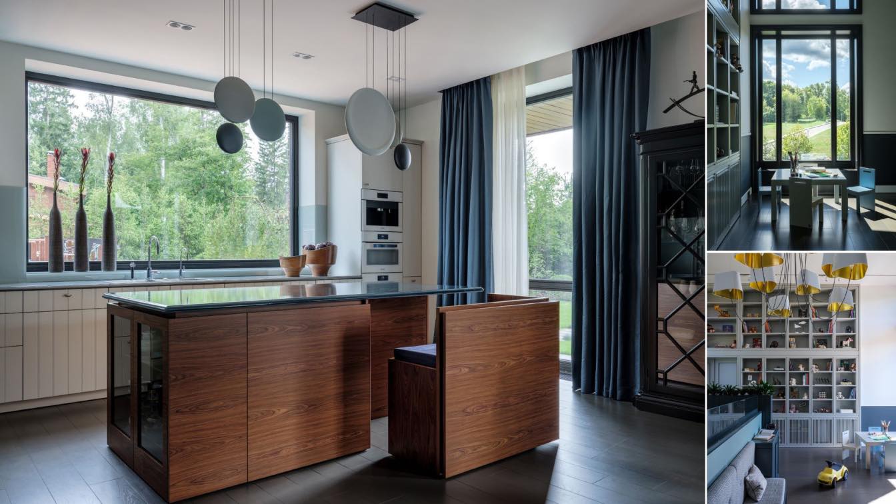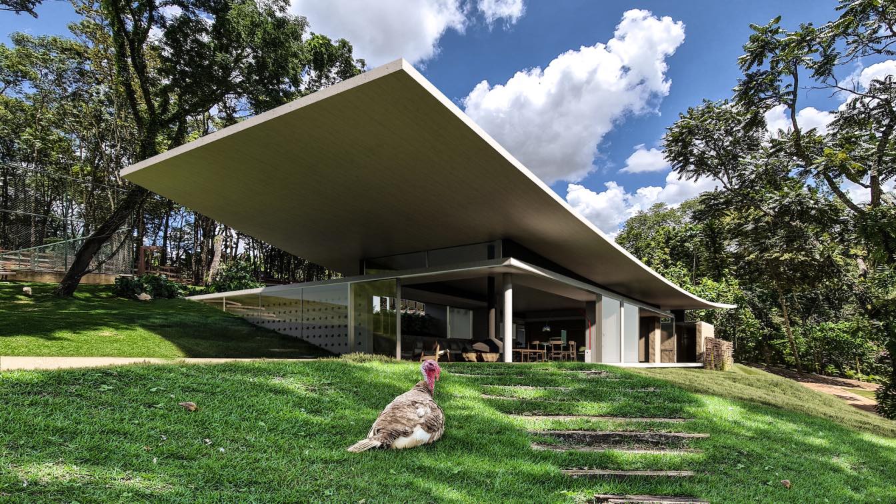Kvadrat Architects: This family seat is situated in one of the most picturesque places in Kazakhstan – the resort area of Borovoe. There are such delights as age-old pines, the purest air, 14 lakes and magnetic mountain groups here. The place is justly called the Kazakhstani Switzerland.
Project name
The house among pine trees, mountains and lakes
Architecture firm
Kvadrat Architects
Location
Borovoe, Kazakhstan
Photography
Gleb Kramchaninov
Principal architect
Rustam Minnekhanov, Sergey Bekmukhanbetov
Design team
Rustam Minnekhanov, Sergey Bekmukhanbetov
Collaborators
Elements (decor), Maxxfine (porcelain stoneware), Laminam (porcelain stoneware), Ekaterina Parichyk (Text), Rustam Minnekhanov (Masters of image style), Sergey Bekmukhanbetov (Masters of image style)
Interior design
Rustam Minnekhanov, Sergey Bekmukhanbetov
Civil engineer
Kvadrat Architects
Structural engineer
Kvadrat Architects
Environmental & MEP
Kvadrat Architects
Lighting
Kvadrat Architects
Supervision
Kvadrat Architects
Visualization
Kvadrat architects
Tools used
Autodesk 3ds Max, Adobe Photoshop, AutoCAD
Construction
Kvadrat Architects
Client
Private. A married couple with four children
Typology
Residential › Private Country House
Home SPA complex in a country house - a new project by Oleg Klodt and Anna Agapova. The owners of a country house turned to Oleg Klodt and Anna Agapova with a request to design and build a separate building on the site - a home SPA complex, where family and close people who come to visit could enjoy the silence at any time of the year and the solit...
Project name
«New Build Home SPA with Green Roof, Swimming Pool, BBQ and Terrace»
Architecture firm
O&A London Design Studio
Photography
O&A London Design Studio
Principal architect
Oleg Klodt
Design team
O&A London Design Studio
Interior design
Anna Agapova
Civil engineer
O&A London Design Studio
Structural engineer
O&A London Design Studio
Lighting
O&A London Design Studio
Visualization
O&A London Design Studio
Construction
O&A London Design Studio
Typology
Residential › House
Preparing your home for winter helps increase energy efficiency, reduce energy costs, and prevent property damage. Consider implementing these tips when getting your home ready for winter.
Written by
Catherine Park
Photography
Farago Jozsef
The extension for this house located at the countryside of Aalter (Flanders) was conceived as a pavilion, connected as an appendix to the existing house. The very dark and closed rooms of the existing house are reduced to secondary functions such as storage rooms, TV corner and home office.
Architecture firm
BASIL architecture
Principal architect
Robin Van Beveren, Lorenzo Deceuninck
Built area
Extension: 150 m², existing house (160 m²)
Completion year
April 2022
Material
Concrete, Glass, Steel
Typology
Residential › House
Located to the southwest of the city of Morelia immersed in a residential area located a few steps from one of the most important shopping malls in the city, the Nilo house is located. The house arises as a result of the need for the demand that it has been having the city together with its inhabitants to have a habitable refuge.
Architecture firm
Dehonor Arquitectos
Photography
Cristian Nuñez
Principal architect
Cristian Roberto Nuñez Avila
Design team
Cristian Roberto Nuñez Avila
Collaborators
Roberto Nuñez Dehonor
Interior design
Cristian Roberto Nuñez Avila
Civil engineer
Roberto Nuñez Dehonor
Structural engineer
Roberto Nuñez Dehonor
Environmental & MEP
Roberto Nuñez Dehonor
Landscape
Cristian Roberto Nuñez Avila
Lighting
Cristian Roberto Nuñez Avila
Supervision
Roberto Nuñez Dehonor
Visualization
Cristian Roberto Nuñez Avila
Tools used
Autodesk AutoCAD, Autodesk 3ds Max, Adobe Photoshop, Adobe Lightroom
Material
Concrete, Wood, Stone
Typology
Residential › House
The house is located in Conkal, on the outskirts of Mérida. This property is located in a small subdivision where the polo club is located. The spaces are organized as follows: the main room is the area for the whole family to live and rest, the children's room is contemplated, only to spend the night, inviting them to leave the room and look for e...
Project name
Cortijo Santa Carlota
Architecture firm
Warm Architects
Location
Conkal, Yucatan, Mexico
Photography
Oscar Hernández
Principal architect
Carlos Del Castillo
Design team
Bernardo Negrete
Interior design
Bernardo Negrete Studio
Lighting
Warm Architects, Bernardo Negrete Studio
Supervision
Warm Architects
Visualization
Bernardo Negrete Studio
Tools used
AutoCAD, Revit
Material
Local stone, local wood like tzalam, concrete
Typology
Residential › House
O&A London created a modern-style interior for a 424 square meters countryside house.A young family commissioned our studio to renovate their country home, creating a new interior. The clients both were quite introverted by nature but had a few smart ideas.
Project name
The Family House where 70% of the space is dedicated to kids
Architecture firm
O&A London Design Studio
Photography
O&A London Design Studio
Principal architect
Oleg Klodt
Design team
O&A London Design Studio
Interior design
Anna Agapova
Civil engineer
O&A London Design Studio
Structural engineer
O&A London Design Studio
Lighting
O&A London Design Studio
Visualization
O&A London Design Studio
Construction
Oleg Klodt architecture design
Typology
Residential › Private Country House
Aroeira is a farm, where space is slow. Aroeira is a nest, there's coffee, there's time. Aroeira is a place, it lasts a lifetime and a hundred years more.
Project name
Aroeira House
Architecture firm
Tetro Arquitetura
Location
Esmeraldas, Brazil
Tools used
AutoCAD, SketchUp, Lumion, Adobe Photoshop
Principal architect
Carlos Maia, Débora Mendes, Igor Macedo
Visualization
Igor Macedo
Typology
Residential › House

