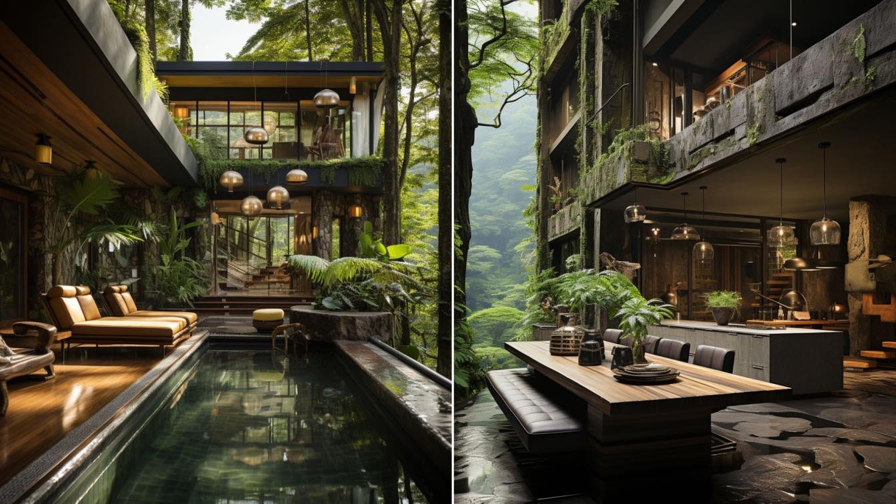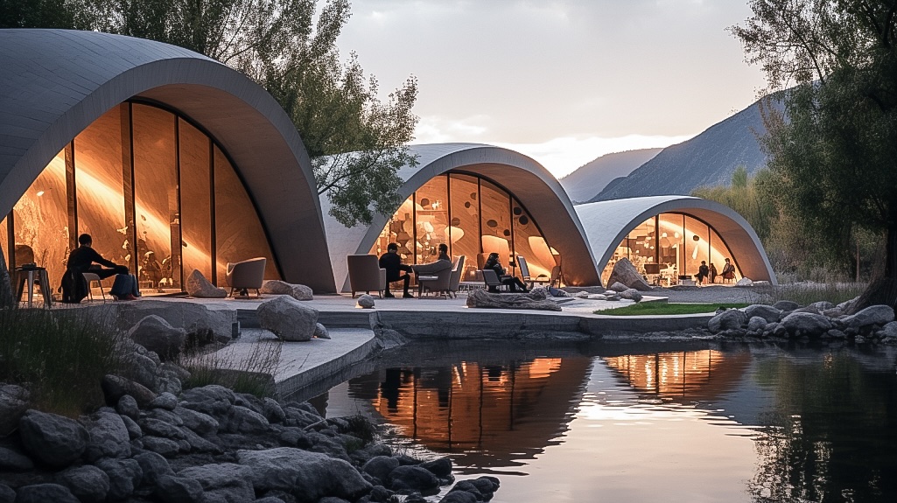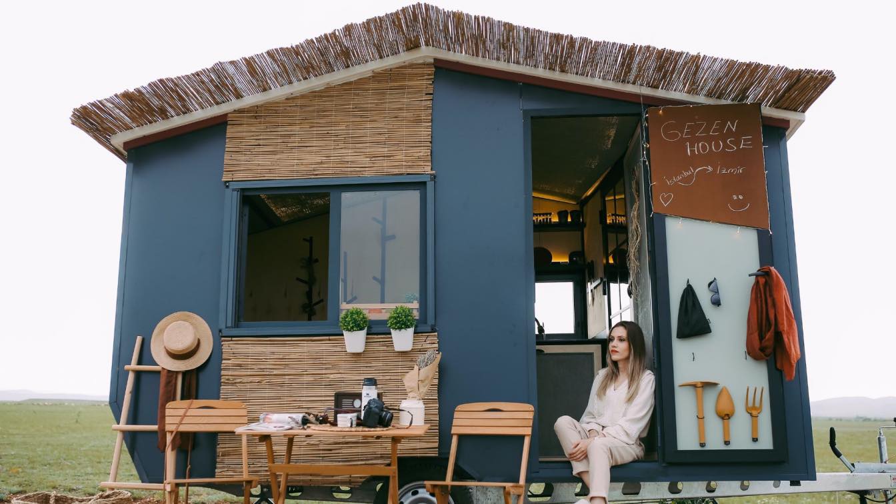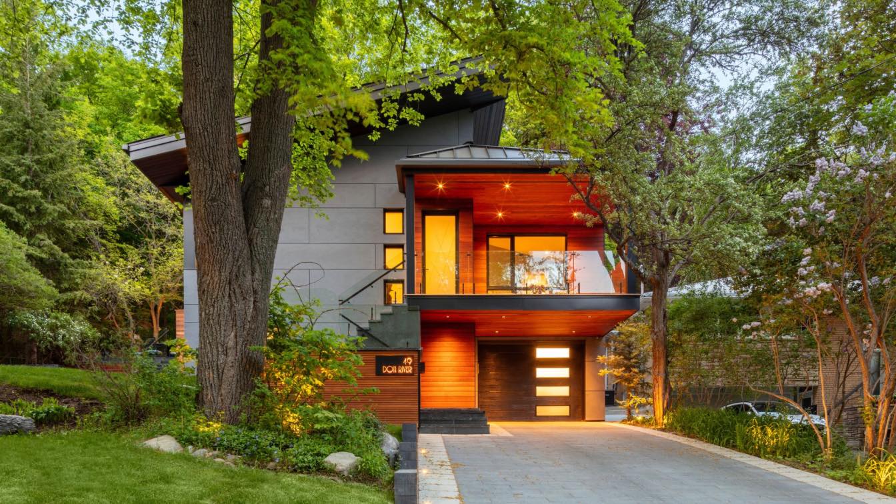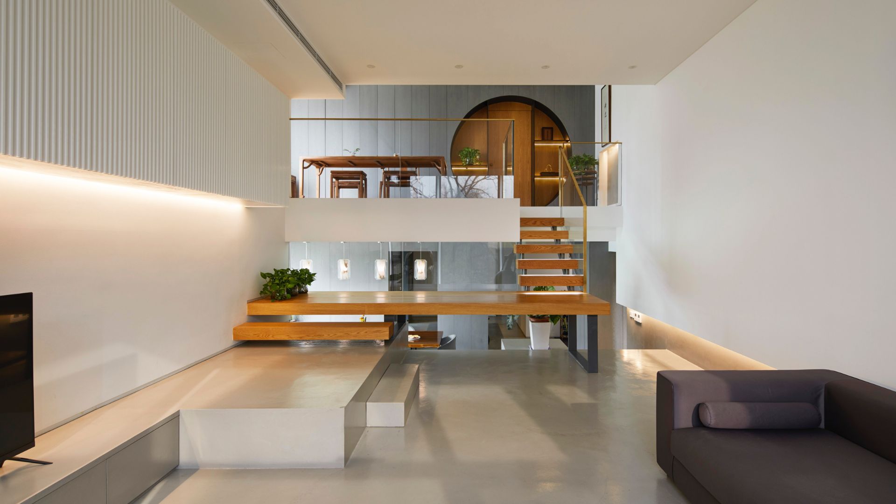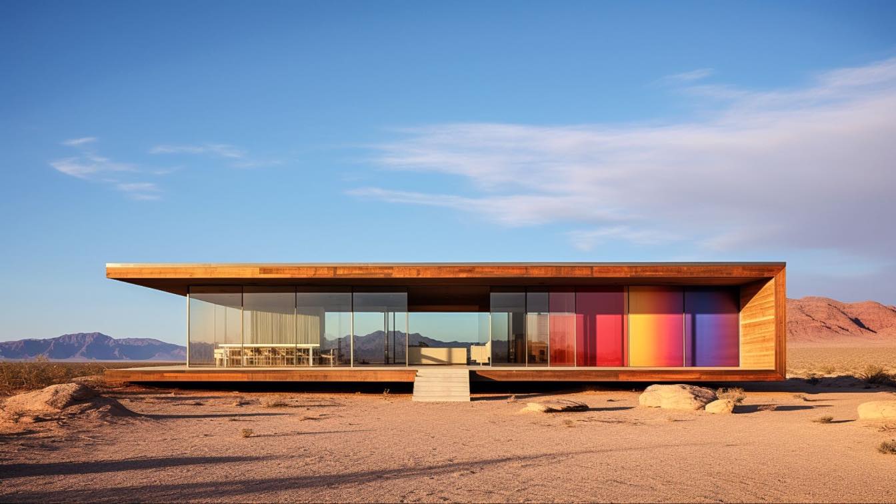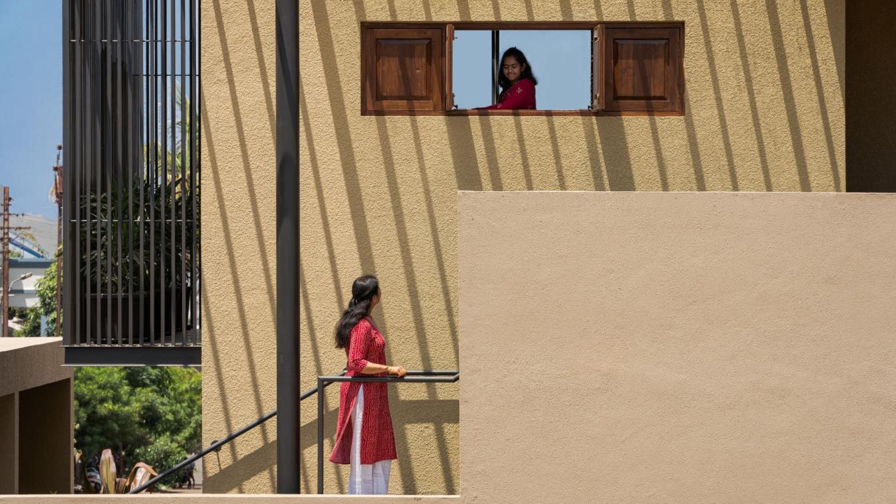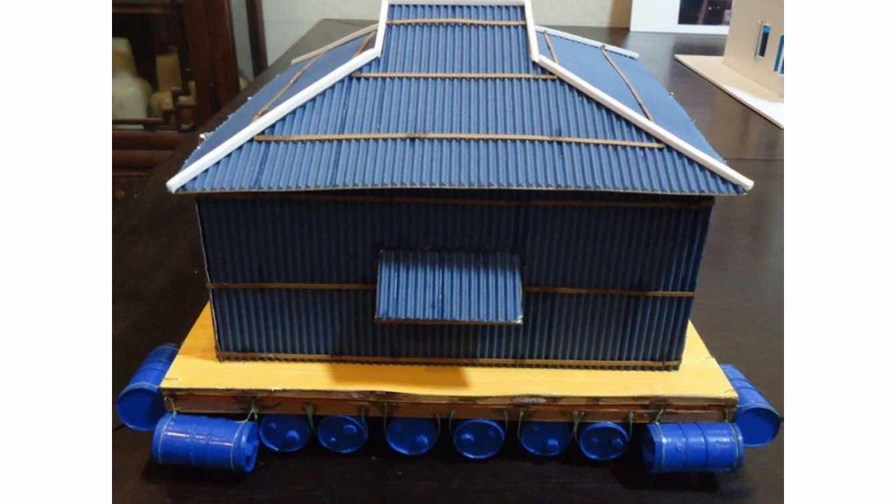I have conceptualized this project so here is the story about this beautiful project: Lush Horizon Residence is a stunning masterpiece of modern architecture, nestled in the heart of a lush tropical rainforest. This one-of-a-kind villa is a true oasis of tranquility, where nature meets luxury and comfort.
Project name
The Lush Horizon Residence
Architecture firm
Rabani Design
Location
Taman Negara, Malaysia
Tools used
Midjourney AI, Adobe Photoshop
Principal architect
Mohammad Hossein Rabbani Zade
Design team
Rabani Design
Visualization
Mohammad Hossein Rabbani Zade
Typology
Residential › Villa
Embracing the serenity of nature next to the tranquil Ovan Lake in Qazvin, Iran. This recreational campsite form is inspired from camping tent, with its elegant white concrete and glass shell form, offering breathtaking views of the surrounding beauty. As the golden sun sets, the interior comes to life with a warm and inviting glow, creating an atm...
Project name
Ovan lake Residence
Architecture firm
Mahdiye Amiri
Location
Ovan lake in Qazvin, Iran
Tools used
Midjourney AI, Adobe Photoshop, AutoCAD, SketchUp, Enscape
Principal architect
Mahdiye Amiri
Design team
Mahdiye Amiri
Visualization
Mahdiye Amiri
Typology
Recreational Residence
The mobile home community can be incredibly supportive and welcoming, leading to unique friendships and a sense of belonging. Many mobile homeowners bond over their shared experiences, inspiring each other to live more intentionally and sustainably.
How a sustainable home takes advantage of its exceptional ravine site, exemplifying a light-touch approach, dubbed ”viable sustainability” to give this home another 100-year lease on life.
Project name
Don River House
Architecture firm
Dewson Architects
Location
North York, Toronto, Ontario, Canada
Photography
©2021 RVLTR / A. Marthouret
Principal architect
William Dewson
Structural engineer
Revive Structural Engineering
Landscape
Lawrence Park Garden Care
Construction
Fairside Homes
Material
Brick, Wood, Glass, Steel
Typology
Residential › House
The project is in the west district of Beijing and is a duplex apartment. The owner lives here with her family of four. In addition, the elders often visit and stay for a while. The different interests, preferences, and living habits of family members determine this 300 square meter duplex apartment, which needs to accommodate diverse lifestyles, a...
Architecture firm
KiKi ARCHi
Principal architect
Yoshihiko Seki
Design team
Saika Akiyoshi, Tianping Wang
Typology
Residential › House
I have conceptualized this project so here is the story about this beautiful project: Embracing the Serene Desert Vibes Imagine waking up to the breathtaking sight of a wooden modern villa nestled in the heart of the desert, beautifully designed in the iconic Mies van der Rohe architecture style.
Project name
Rainbow House
Architecture firm
Studio EDRISI
Location
Lut desert, Iran
Tools used
Midjourney AI, Adobe Photoshop
Principal architect
Studio EDRISI
Design team
Studio EDRISI Architects
Visualization
Hamidreza Edrisi
Typology
Residential › Villa House
Anandi, nestled among the scenic Satara’s skyline with captivating mountain views, is a tranquil and vibrant abode for a nuclear family. This residence seamlessly combines traditional aesthetics with modern sensibilities, offering a harmonious blend of functionality and serenity.
Architecture firm
Avartan Design Studio
Location
Satara, Maharashtra, India
Principal architect
Rohit Jagadale
Design team
Rohit Jagadale, Kaveri Jagdale
Interior design
Kaveri Kudave
Structural engineer
Prakash Gujar
Visualization
Rohit Jagadale
Tools used
SketchUp, AutoCAD
Material
Concrete, Steel, Glass
Typology
Residential › House
A team of students from Coventry University have developed a concept for a house that can float whenever a flood approaches and shelter people for at least six weeks during catastrophic weather.
Written by
Chofamba Sithole
Photography
Coventry University

