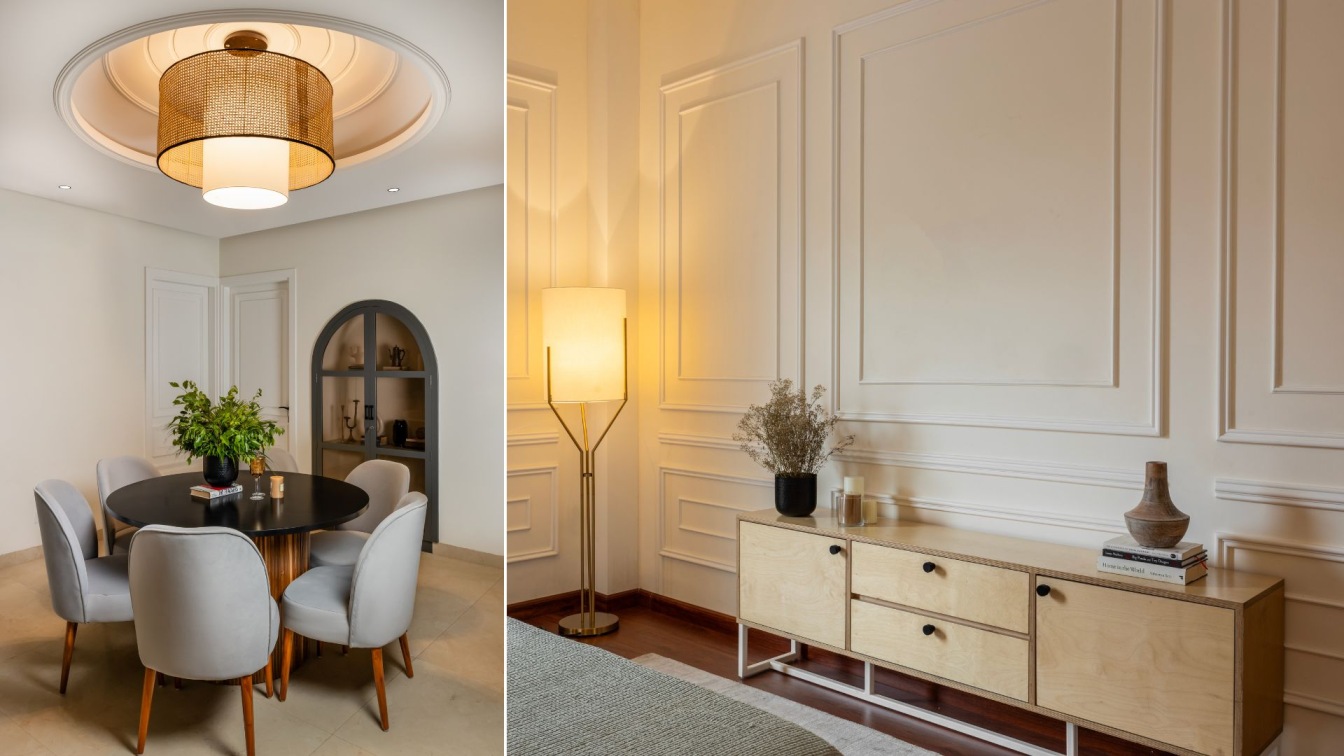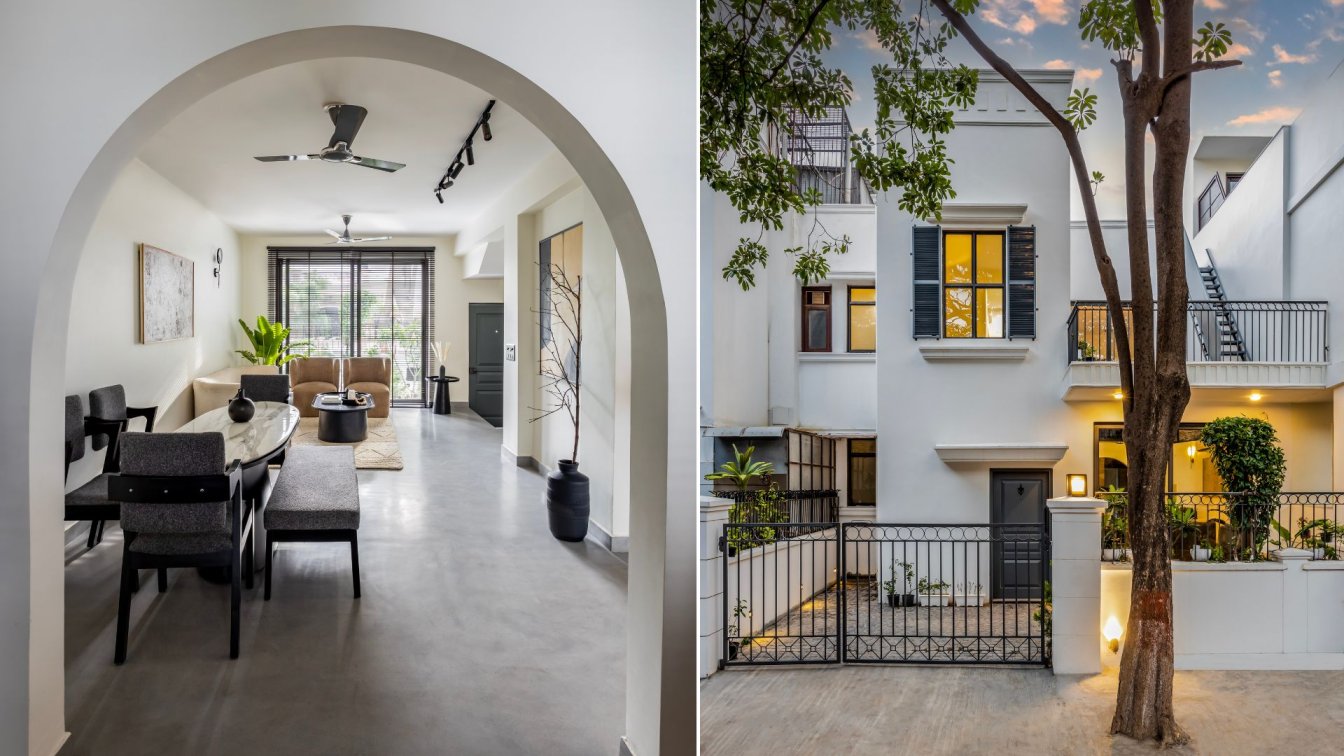At about 6000sqft of built up area, this apartment is certainly by all means a creation of classicism and structured minimalism with tones of mainland styling here are there. This place is a haven of timeless elegance and impeccable design—a beautifully designed house that embodies the perfect fusion of luxury, comfort, and functionality.
Project name
Jain Residence
Architecture firm
HK Design Group
Location
Rewari, Haryana, India
Principal architect
Sachin Malik
Design team
Hitaishee, Abhishek and Reetika
Interior design
Sachin Malik
Site area
250 square yards
Structural engineer
In-house
Environmental & MEP
In-house
Supervision
HK Design team
Tools used
AutoCAD, SketchUp, Lumion, Adobe Photoshop
Construction
HK Constructions
Material
Wood, Concrete, Paints, Metal
Typology
Residential › House
Emerging as a nuanced fusion of minimalism and Scandinavian style, this home is a testament to the impeccable balance of simplicity, functionality, and an unyielding connection to nature. With clean lines, neutral colour palette, prioritization of purposeful furniture, tactile textures, and thoughtful lighting, this space invites inhabitants to emb...
Project name
Residence at Rosewood City, Gurgaon
Architecture firm
HK Design Group
Location
Gurgaon (Haryana), India
Photography
Manish Kumar Photography
Principal architect
Sachin Malik
Collaborators
Styling credits: Easel
Typology
Residential › House



