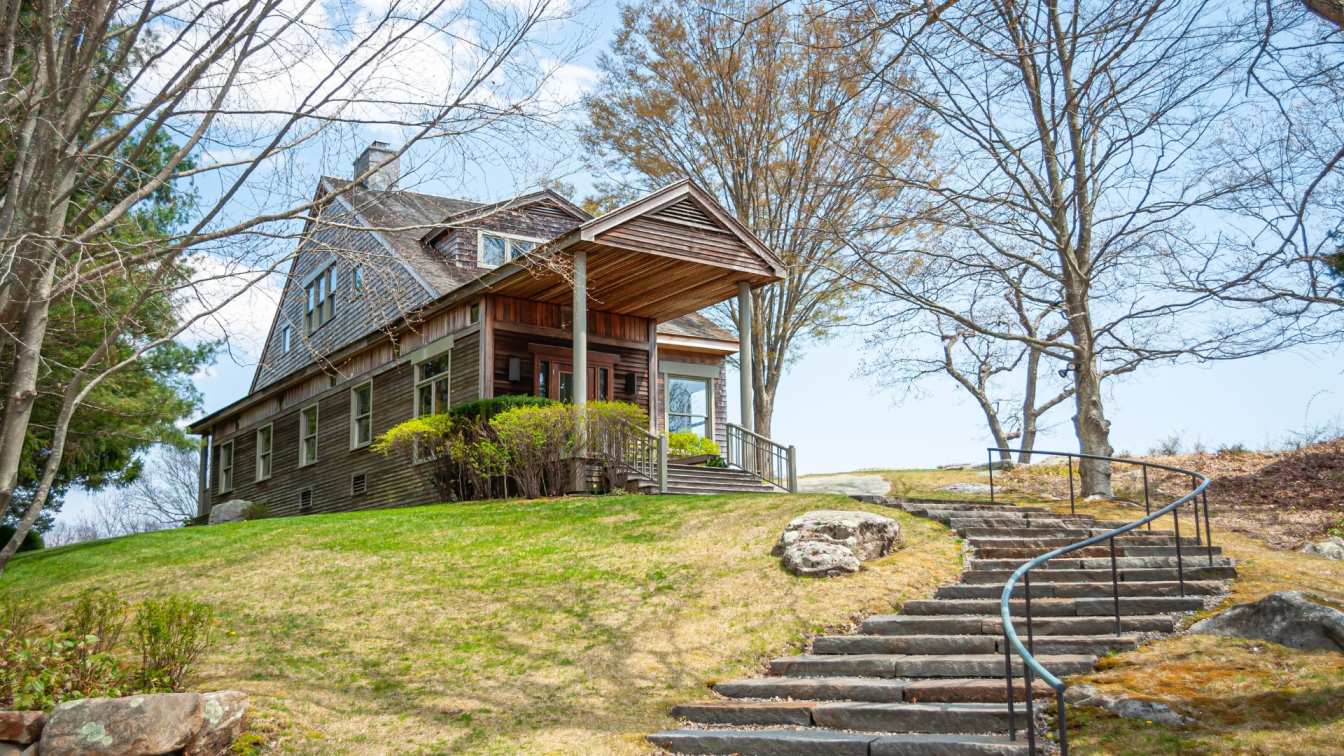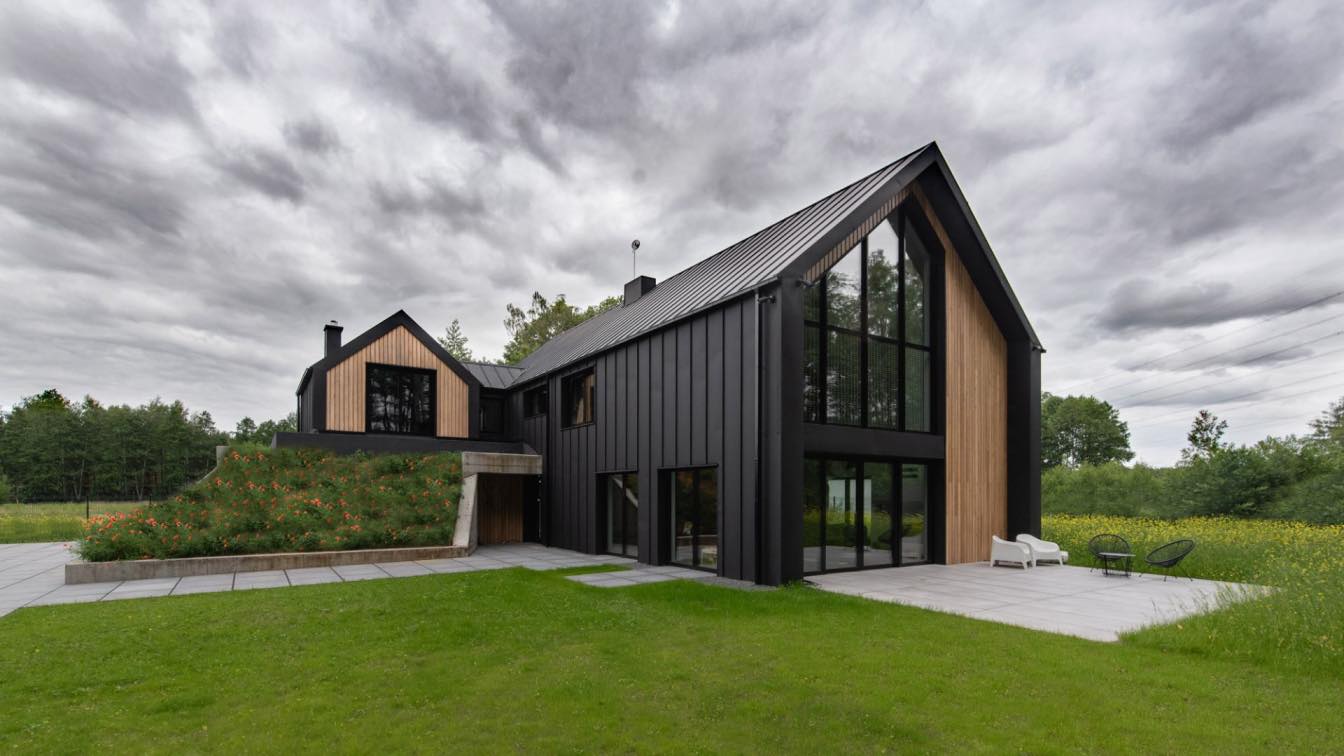Hilltop House was built on a bluff above the Connecticut River, in Lyme, Connecticut, as a weekend retreat for a large, hospitable, cultured family. Architectural refinement and aesthetic integrity were paramount to the clients, and design meetings were lengthy and all-encompassing.
Project name
Hilltop House
Architecture firm
Buttrick Projects Architecture+Design
Location
Lyme, Connecticut, USA
Construction
Rob Benson Construction
Material
Brick, concrete, glass, wood, stone
Typology
Residential › House
The Hilltop House project is the result of pouring investors’ dreams into a tangible form – both their love for mountains, winter sports, and cars, and their fondness of original architectural solutions. A modern barn neighbouring the forest wall, encased by three slopes of a green hill, has become their private haven in one of Poznań’s bedroom com...
Project name
Hilltop House
Architecture firm
mode:lina™
Photography
Patryk Lewiński
Principal architect
Paweł Garus, Jerzy Woźniak
Design team
Paweł Garus, Jerzy Woźniak, Anna Kazecka-Włodarczyk
Collaborators
Permit Design: PRACOWNIA POZNAŃ-PROJEKT. Ewa Pawlicka-Garus, Lidia Jeżak, Beata Czarnocka. Jacek Sikora, Paweł Majchrzak, Maciej Olszanowski
Interior design
Paweł Garus, Jerzy Woźniak, Anna Kazecka-Włodarczyk
Completion year
January 2023
Supervision
PRACOWNIA POZNAŃ-PROJEKT
Tools used
Cinema 4D, ArchiCAD
Material
Wood, Concrete, Metal
Typology
Residential › House



