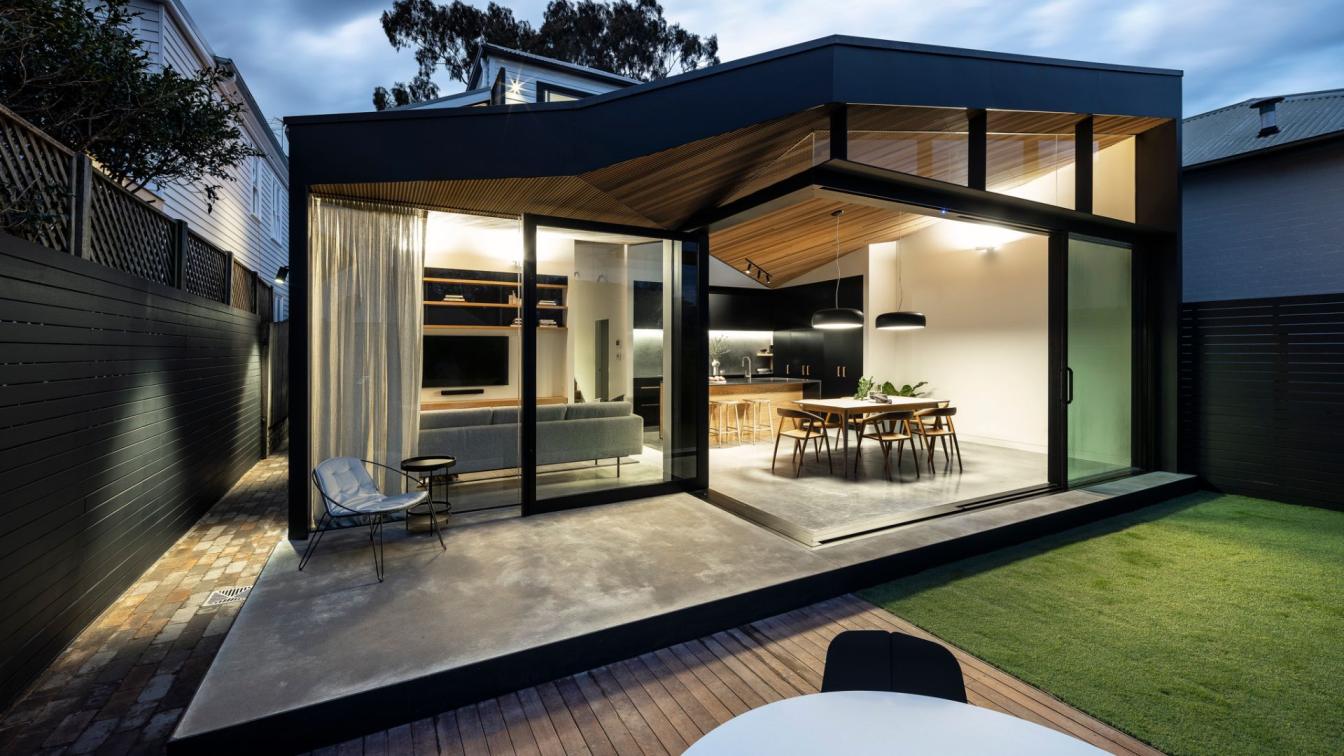This weatherboard cottage, typical of the area, had a first floor added in the 80’s and a lean-to structure housing the main living areas towards the rear. The limited site area meant that we had to work with the existing footprint as much as possible. The project therefore consisted on an extensive internal reconfiguration and a replacement of the...
Project name
Lean-To-Reimagined
Architecture firm
Nick Bell Architects
Location
Birchgrove, Sydney, Australia
Photography
Tom Ferguson Photography
Principal architect
Poppi Denison
Design team
Poppi Denison, Nick Bell
Interior design
Poppi Denison, Nick Bell
Structural engineer
F + L Building Consultants
Lighting
The lighting design was carefully considered to highlight the internal spaced formed and the art collection of the owners. Dining Pendant - Flos Smithfield from Euroluce. Recessed wall land track lights from Koda Kitchen. Recessed stair lights - Hush Mini from LA Lounge
Construction
Hi-Spec Constructions
Material
Ceiling - Ribclad cedar timber lining boards from Cedar sales. Skylight- Custom triangular skylight installed from AJ aluminium. Rear doors - Reynaers sliding door system from AJ Aluminium. Exposed steel with Dulux Ferrodor micaceous oxide paint finish. American Oak timber veneer and charcoal fronted joinery completed the interior finishes. Flooring Burnished concrete flooring to the new rear livng spaces. Chosen for its robustness and to balance the more textural timber internal cladding used within this space. Spotted gum timber flooring to other areas matched the existing dwelling floors. Stones + Tiles A burnished concrete splashback was installed in the kitchen to complement the floor finish - Unique by Feri and Masi from Artedomus Bathroom floor tiles had a similar smooth concrete look finish Casablanca glazed tiles from Skheme
Typology
Residential › House


