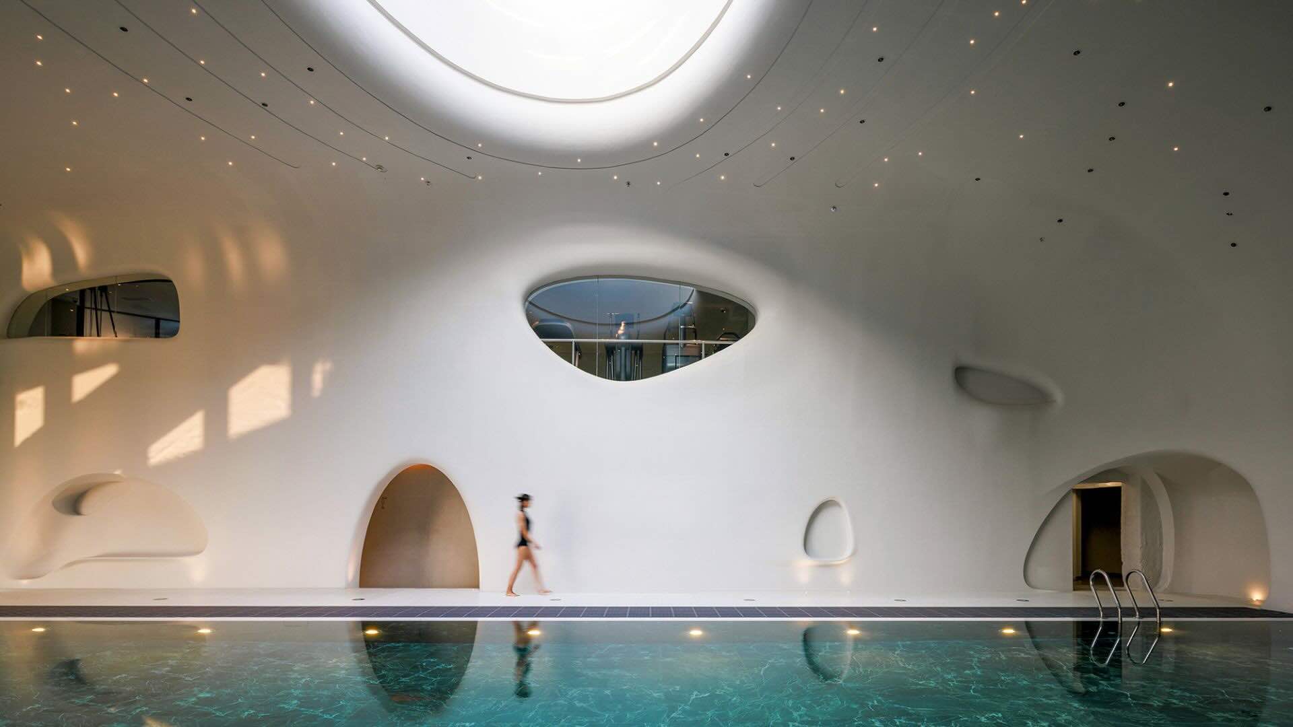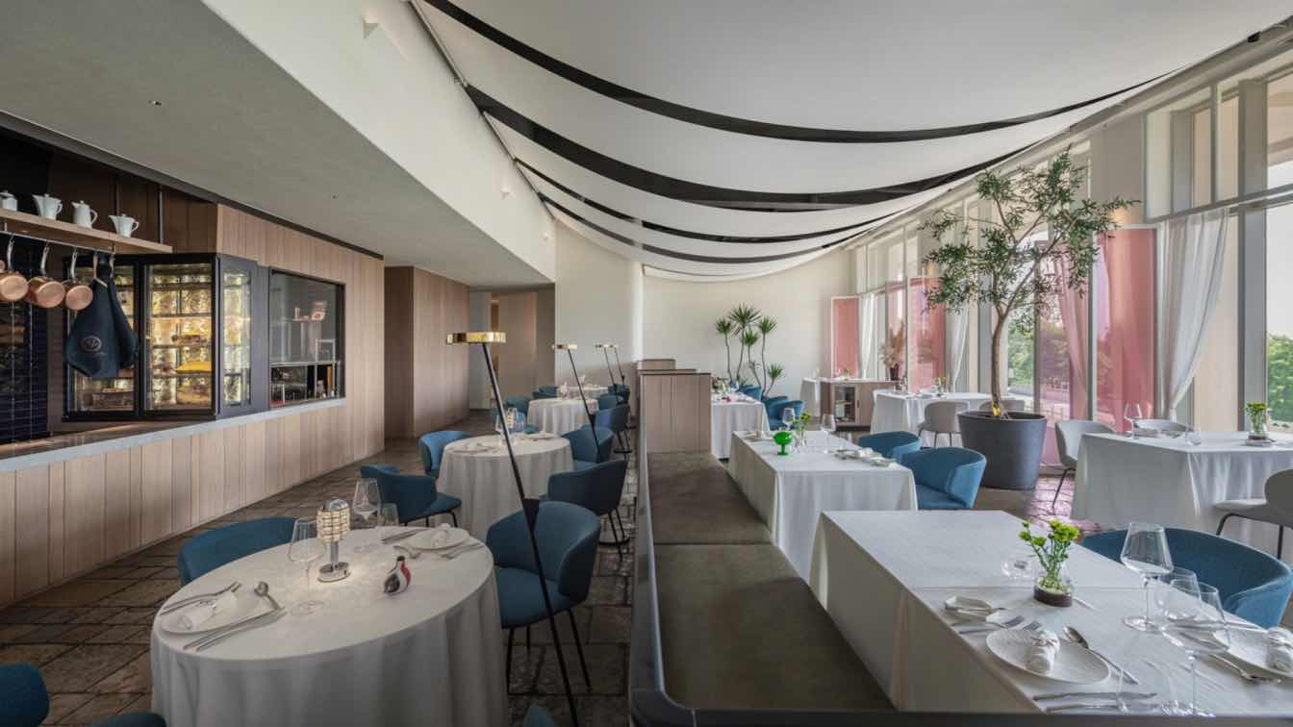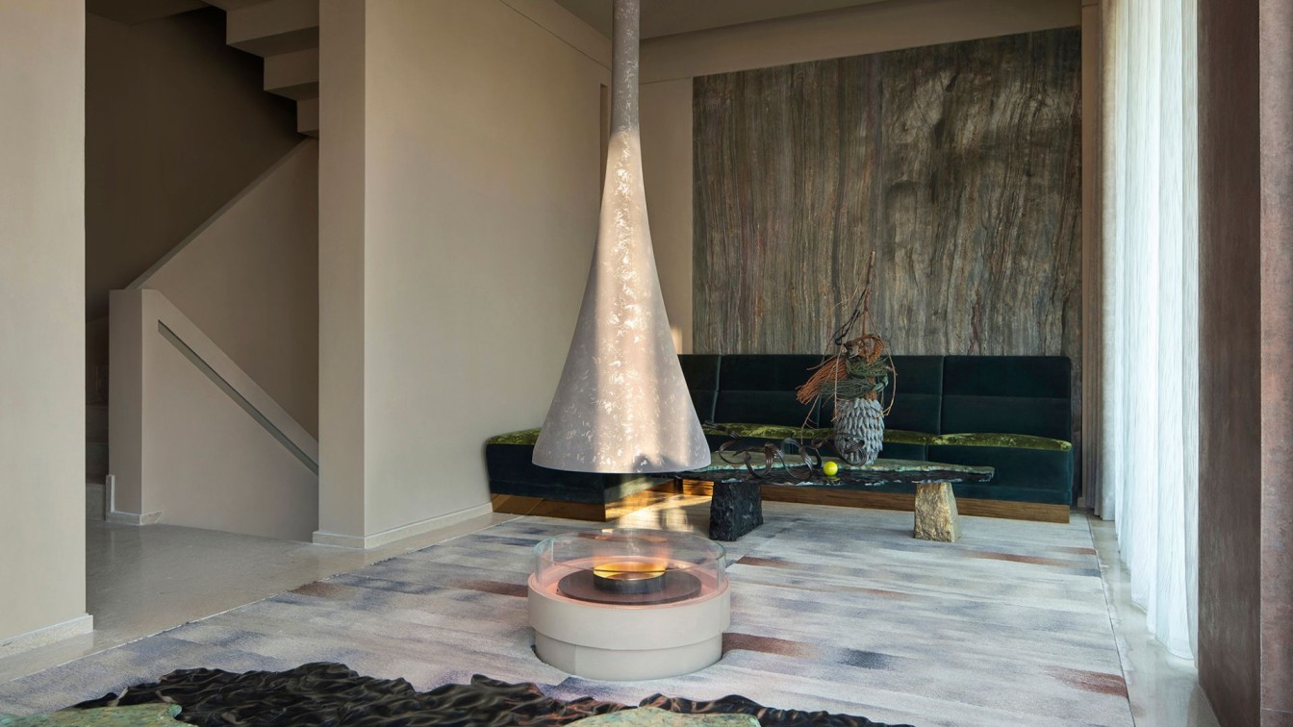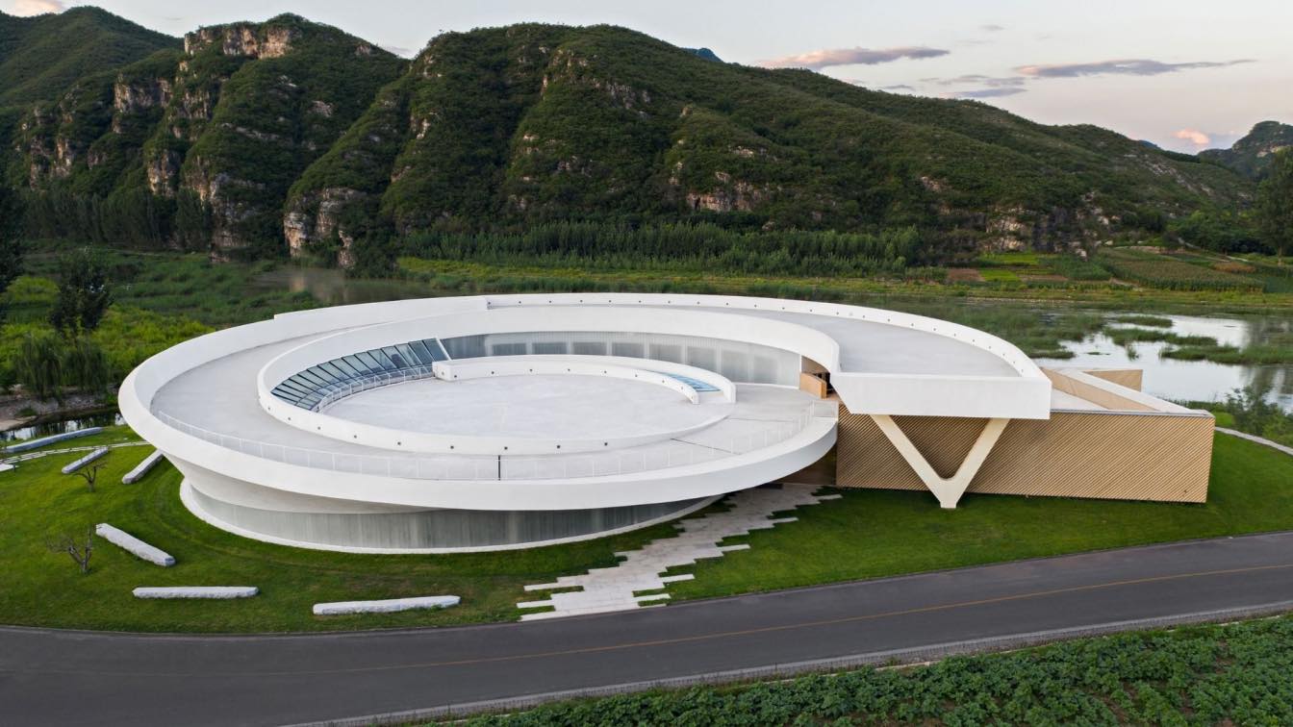Commissioned by Financial Street (Zunhua) Real Estate Development Co., Ltd., Wutopia Lab designed The Rock — Cloud Center, which was completed in 2024. Perched atop a mountain in the Ancient Spring Town of Financial Street Zunhua, Tangshan, it appears as if it descended from the sky.
Project name
Cloud Center, Financial Street Ancient Spring Town
Architecture firm
Wutopia Lab
Location
Zunhua, Hebei, China
Photography
Daily Architectural Photography | LIU Guowei
Principal architect
YU Ting, Liran SUN
Design team
PAN Dali, KUANG Zhou, MU Zhilin, XIONG Jiaxing, ZENG Rui (Intern), ZHANG Naiyue (Intern)
Interior design
Shanghai Sunyat Architecture Design Co., Ltd.
Structural engineer
AND, ZHANG Zhun, CAI Yanming
Lighting
Chloe ZHANG, WEI Shiyu
Construction
China State Construction Urban Development Co., Ltd.
Material
Aluminum panels, GRG, stucco
Client
Financial Street (Zunhua) Real Estate Development Co., Ltd.
Typology
Sports Architecture
Designed during a 3-month period of the pandemic and constructed in 2 months, TANZO completed the BLG French Restaurant (Haibi Terrace store). Chinese partner and chef Peter (private chef to artist Cai Guoqiang) provides guests with unaltered authentic Southern French cuisine, attracting a full house especially on holidays.
Project name
BLG French Restaurant (Haibi Terrace Store)
Architecture firm
Tanzo Space Design
Photography
UKStudio-Ricky
Principal architect
Wang Daquan
Design team
Jin Ping, Ma Hongxu, Zhang Xiangrong
Interior design
Tanzo Space Design
Collaborators
Copywriting and Planning: NARJEELING Project Planning: Le Brand Strategy Agency
Construction
Yuguang Decoration (Shanghai) Co., Ltd.
Typology
Hospitality › Restaurant
The project is located in Fengning Manchu Autonomous County in the middle zone between the farming culture of the Central Plains in the south and the animal husbandry culture in the north. The cultural features integrate the southern and northern cultures.
Project name
Resort Villa in the Mountain
Architecture firm
OPS (Finishing Design Firm)
Location
Chengde, Hebei, China
Design team
Ye Huajin, Wen Xiaobo, Xie Hongbin, Ding Shengqi, Guo Jianye
Built area
220 square meters
Completion year
April 26, 2022
Interior design
Decoration Design Firm: OPS Decoration Design Team: Lin Suting, Xu Jiamin, Chen Xuemin, Li Shuqi
Landscape
Guangzhou Ransheng Landscape Design
Client
Chengde Haiguang Real Estate Development Co., Ltd.
Typology
Residential › House
Knowledge and Action – The Key to Rural Revitalization. Tiangang Art Center is a circular-shaped art museum, located over 100 kilometers from Beijing and more than 200 kilometers away from Shijiazhuang, lies at the foot of Taihang Mountain, and adjacent to Yishui Lake.
Project name
Tiangang Art Center
Architecture firm
SYN Architects
Location
Tiangang Village, Yi County, Baoding City, Hebei Province, China
Photography
Zheng Yan, Huasheng Studio (video)
Principal architect
Zou Yingxi
Design team
Gao Bo, Jin Nan, Jiang Zhihua, Chen Shifang, Tian Yahong, Wang Ziqiang
Collaborators
Soft Decoration Design Team: Shu Kun, Gu Yuecheng
Interior design
Xia Fuqiang, He Min, Cao Zhenzhen, Qian Guoxing, Liu Tingting, Li Qianxi, Feng Yan, Guo Mengjia, Li Hui
Structural engineer
Beijing Zhonghe Jiancheng Architectural Engineering Design Co., Ltd.-Team Lu Lijie
Landscape
Xu Lu, Li Beibei, Zhang Junchao, Liu Shuang, Liang Jingqi, Shi Qingqing
Lighting
Eastco Lighting Design (Shanghai) Co., Ltd.
Construction
HCCI Urban Architectural Planning and Design Co., Ltd.
Material
Concrete, Steel, Bamboo, Wood, U-Shaped Glass, White Granular Elastic Paint
Typology
Cultural › Art Center, Art gallery, Hotel





