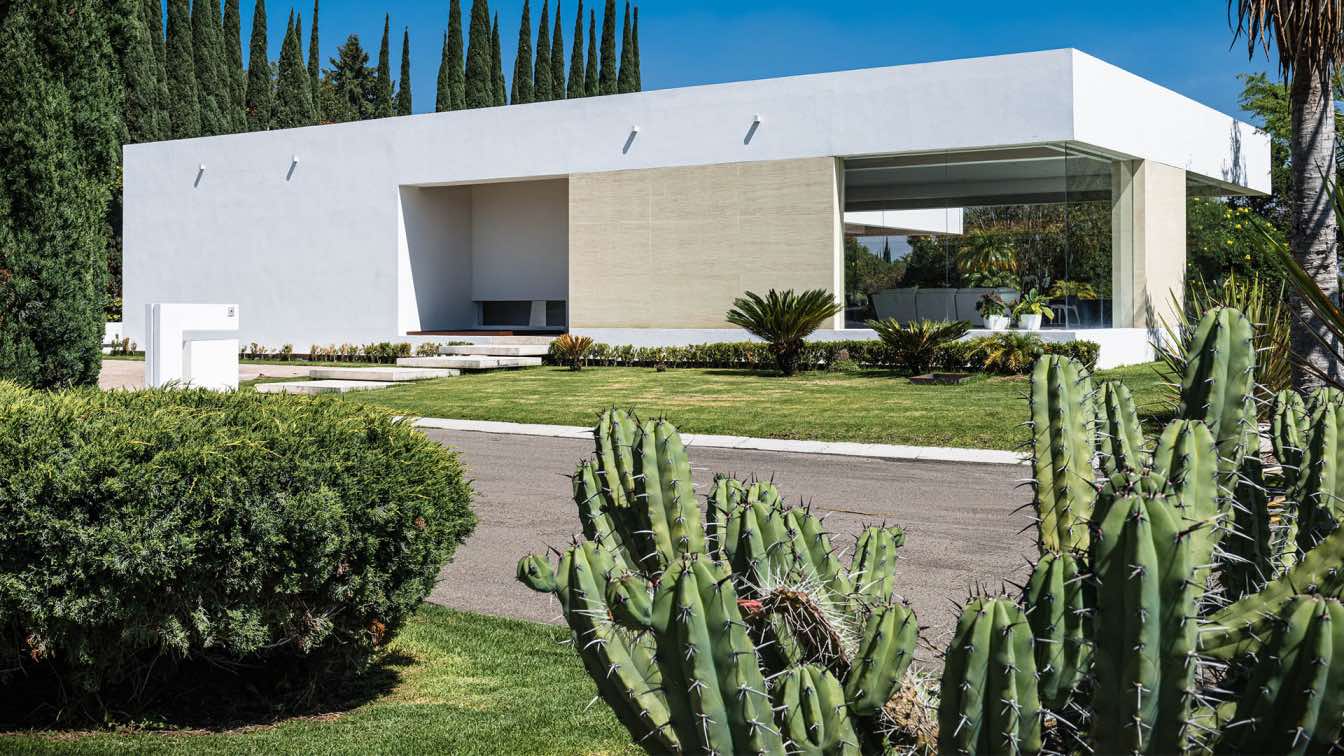Casa Chabacano (A glass concept). The intention of this architectural project for a single-family house is to distribute the spaces on a single floor, except for a basement, which is dedicated to storage, service and garage areas.
Project name
Casa Chabacano
Architecture firm
HCE Office of Architecture
Location
Querétaro, Mexico
Photography
Fotográfica Mexicana


