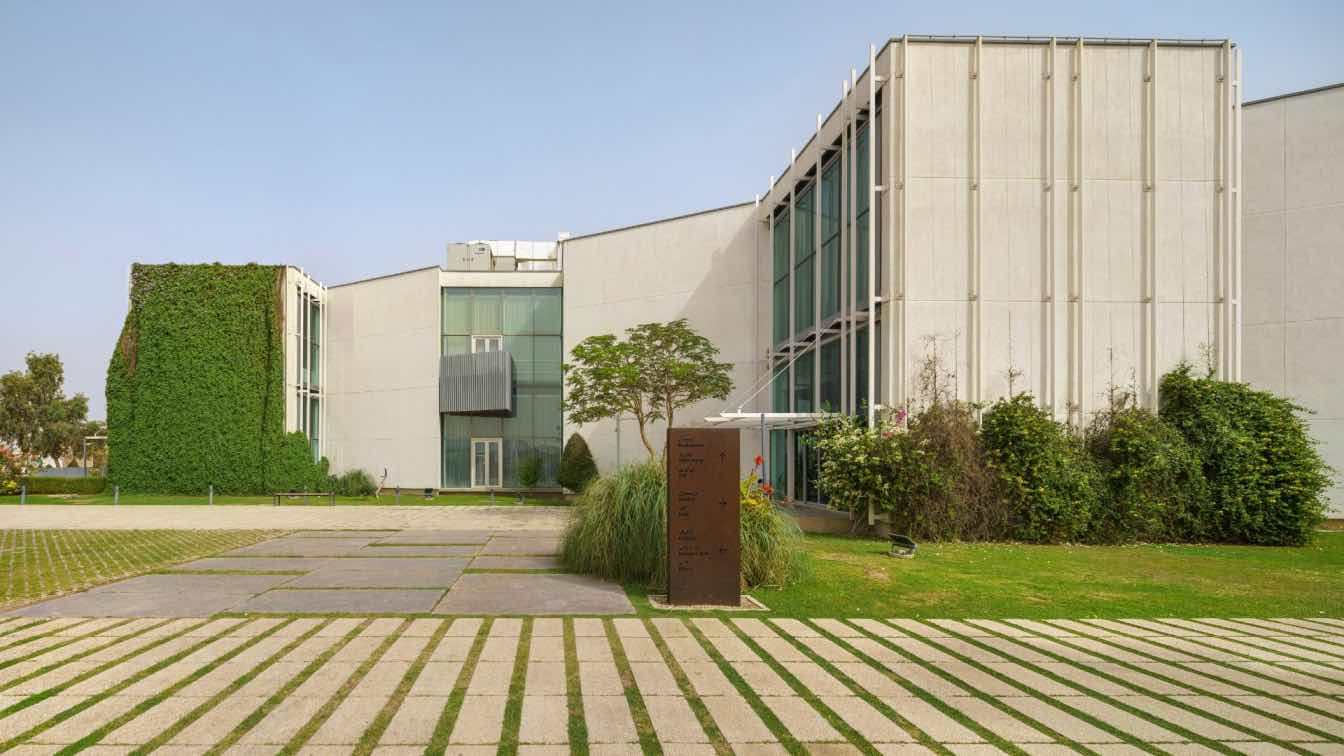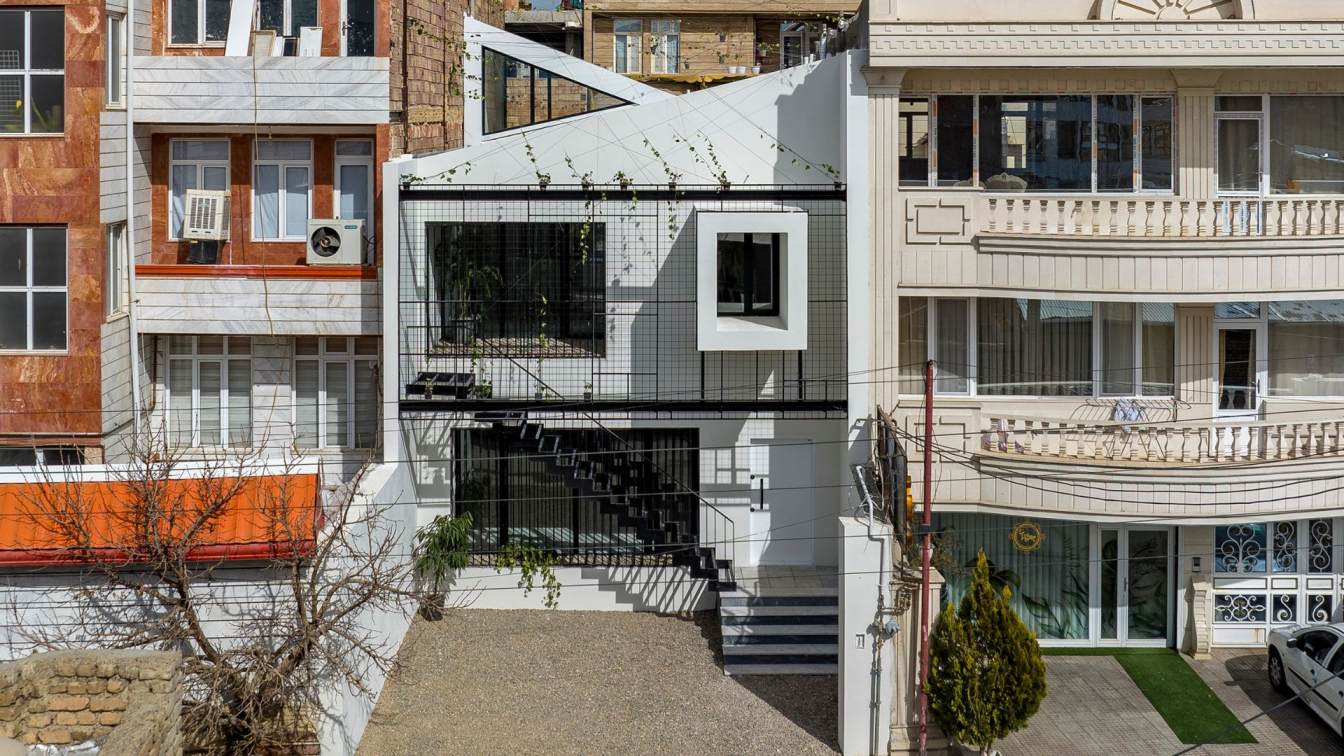The project was referred to the team for design and construction in April, 2012. On a 10.000sq.m plot, the project was located between the old Mahshahr and the residential area known as “industrial zone” in an undeveloped part of the city.
Project name
DA Restaurant & Banquet Hall
Architecture firm
Tamouz Architecture and Construction Group
Location
Mahshahr, Khuzestan Province, Iran
Photography
SABK Design Group (mohammad Hojabri), Deed Studio
Principal architect
Hooman Tahamtanzadeh, Marjan Banaei, Hosein Khoshghalb
Design team
Mohamad Mohtashami Kia, Ima Mirza Alikhani, Rosa Momeni, Mansoor Naghdi, Arash Kabolian
Collaborators
Graphic: SABK Design Group (mohammad Hojabri, Hoda Sharifian). Graphic: Hadi Koohi Habibi, Parya Shahbazi. Construction Collaborators: Amin Tahamtanzadeh, Mehdi Barati, Behnam Yousefi, Mehran Khalili, Farhad Ghorbani, Ahmad Sarayloo
Structural engineer
Behrang Bani Adam
Environmental & MEP
Electrical: Saeed Isfahani, Farhad Lotfi Shakib. Mechanical: Hamed Mohsenian, Alireza Ghare Baghi, Mahmood Nemat Khah
Construction
Tamouz Architecture & Construction Group
Client
Mr.Karim Ghanavati, Mohamad Ali Ghanavati, Mostafa Ghanavati, Shahram Rafiee
Typology
Hospitality › Restaurant
Ranjdoost's house is located in the city of Qaraziyauddin, which today, on the one hand, due to the increase in the price of land and on the other hand, the need of the residents to develop their living space and their children, a significant amount of single-story houses in this city are destroyed and replaced with buildings with the number of flo...
Project name
Qarahziya House | Ranjdoost
Architecture firm
Davood Boroojeni Office
Location
Qarahziyaoddin town, West Azerbaijan province, Iran
Photography
Parham Taghioff
Principal architect
Davood Boroojeni
Design team
Davood Boroojeni, Hamed Kalateh, Alireza Elmieh, Hadi Koohi Habibi, Amir Mohamad Amel, Pariya Shahbazi
Collaborators
Executive Manager: Berhrooz Ershadipoor
Environmental & MEP
Ranjdoost House
Typology
Residential › House



