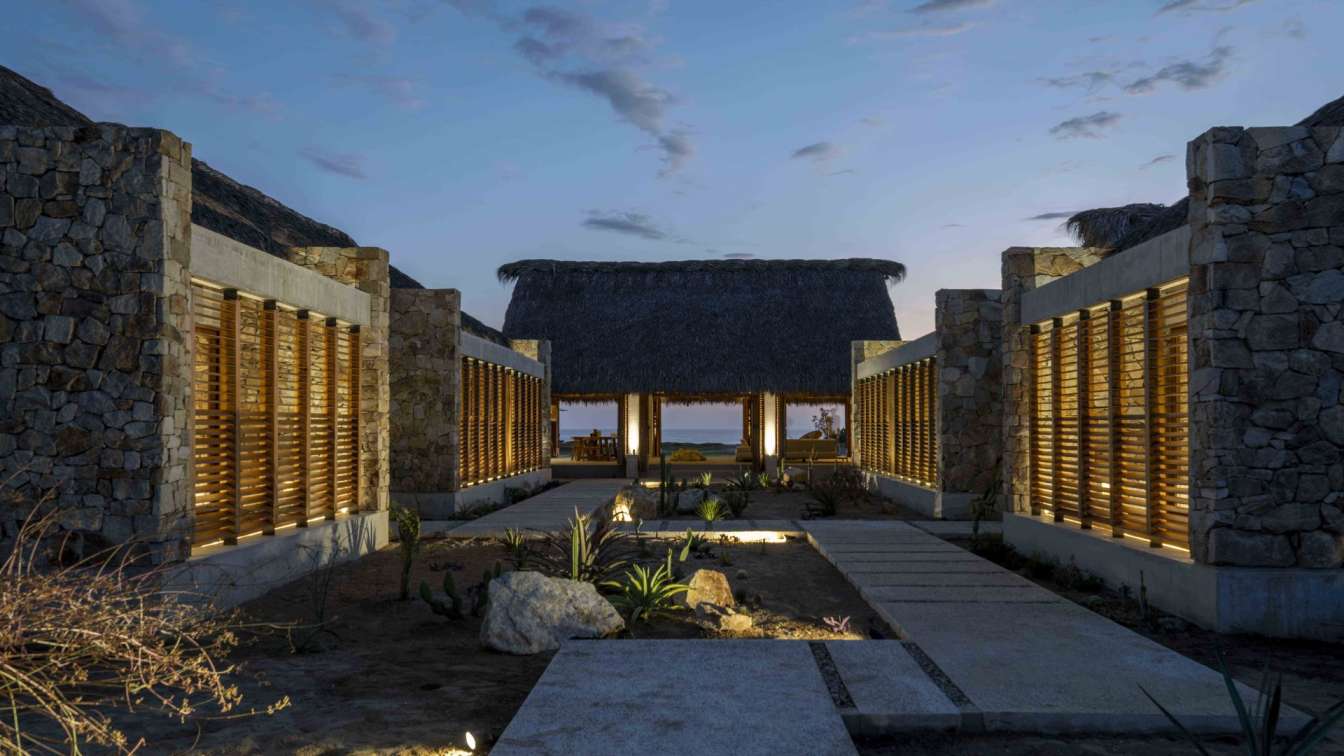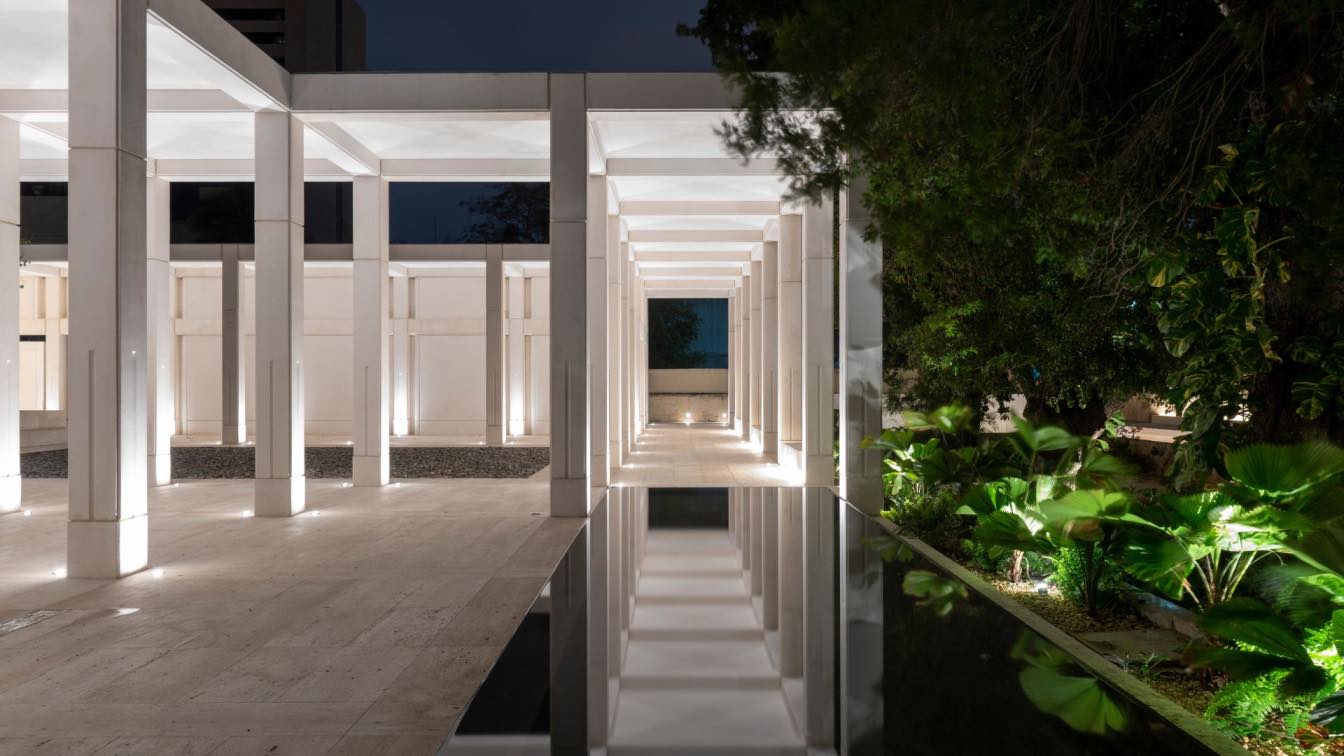The intention of this project is deeply rooted in the understanding of the site as an opportunity to create a sense of place. The house is not perceived as an imposed object but as a tool to uncover the natural events and manifestations specific to the context. The placement of the modules sets a high priority on the disposition of outdoor areas.
Architecture firm
MATERIA + Gustavo Carmona
Location
Puerto Escondido, Oaxaca, Mexico
Photography
Jaime Navarro
Collaborators
Karla Uribe, Gustavo Xoxotla, Teresa Berumen, Rodrigo Pérez, Jovana Grujevska, Sol Fernández, Isabel Pacheco
Landscape
Gustavo Carmona + Diáspora (Magaly Martínez, Luis Muñoz)
Lighting
Gustavo Carmona, Juan Carlos Stefanoni
Construction
Juan Carlos Stefanoni
Material
Stone, concrete, glass, wood, brick
Typology
Residential › House
This project is part of the original premises and property of the “Quinta Montes Molina” located in Merida, Yucatan. The house was built in 1906 and became an architectural icon and emblem of the Paseo Montejo, the most notorious avenue on the city in which most of the early century houses were built during the sisal boom.
Project name
QMM Cultural Center (Centro Cultural Quinta Montes Molina)
Architecture firm
Materia
Location
Merida, Yucatan, Mexico
Photography
Jaime Navarro
Principal architect
Gustavo Carmona
Design team
Karla Uribe, Gustavo Xoxotla, Luis Felipe Márquez, Mathías Henry, Raybel Cueva, Yaatzil Ceballos, Sandra Ciro, Teresa Berumen, Edgar Dzul, Magaly Morales, Miguel Ramírez, María Castelazo
Collaborators
Prefabricated Concrete: Predecon. PM: Yamil Barbosa
Structural engineer
Enrique Escalante + Cristian González
Landscape
Gustavo Carmona + Molino Lab + Jarde
Material
Concrete, Steel, Stone
Client
Quinta Montes Molina
Typology
Cultural Architecture › Cultural Center



