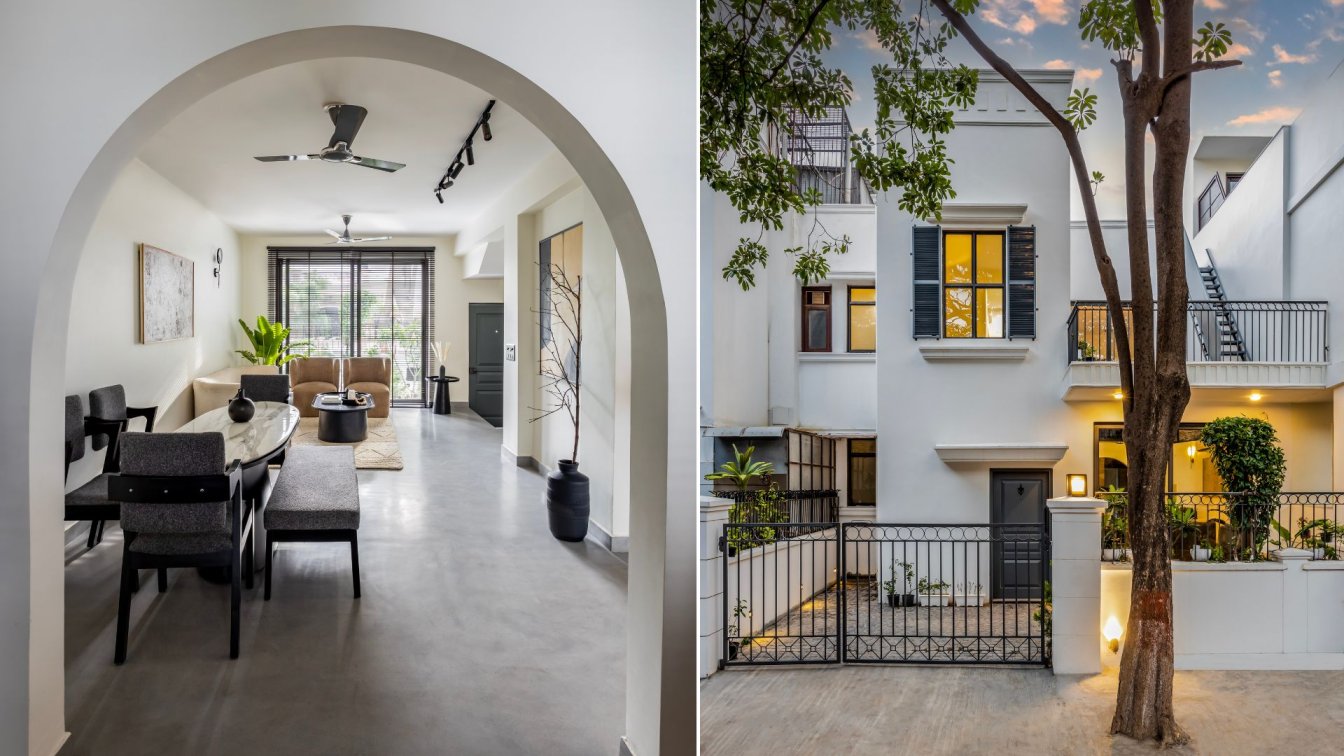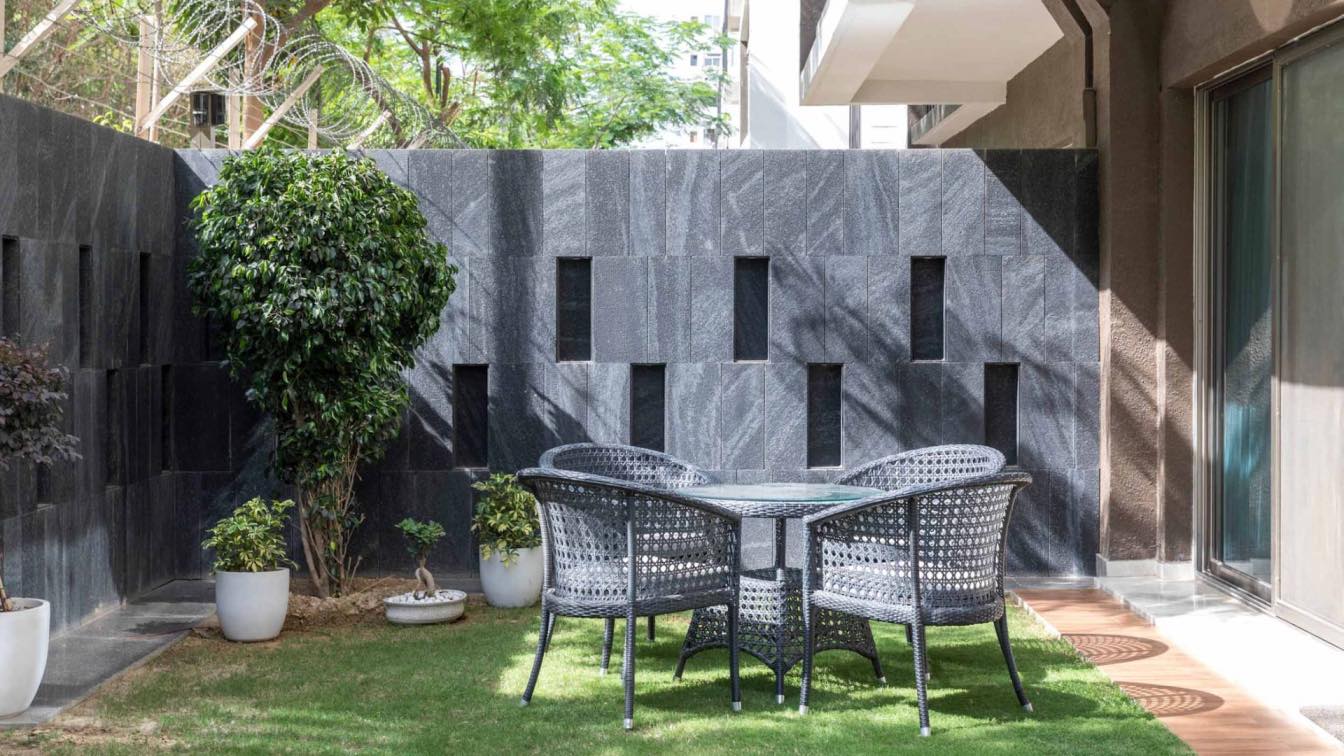One of the primary challenges has been to deconstruct the length of the façade and the boundary wall in one direction. The design team successfully overcame the same by strategically using the materials, volume, levels, and lighting.
Architecture firm
Mold Design Studio
Photography
Rippotai studio
Principal architect
Anika Mittal Dhawan
Design team
Mold design studio
Site area
1,000 Square Yards
Landscape
Mold design studio
Lighting
Halomax (vendor)
Visualization
Mold design studio
Material
Natural Indian stone, Mild steel, Wood
Typology
Residential › House
Emerging as a nuanced fusion of minimalism and Scandinavian style, this home is a testament to the impeccable balance of simplicity, functionality, and an unyielding connection to nature. With clean lines, neutral colour palette, prioritization of purposeful furniture, tactile textures, and thoughtful lighting, this space invites inhabitants to emb...
Project name
Residence at Rosewood City, Gurgaon
Architecture firm
HK Design Group
Location
Gurgaon (Haryana), India
Photography
Manish Kumar Photography
Principal architect
Sachin Malik
Collaborators
Styling credits: Easel
Typology
Residential › House




