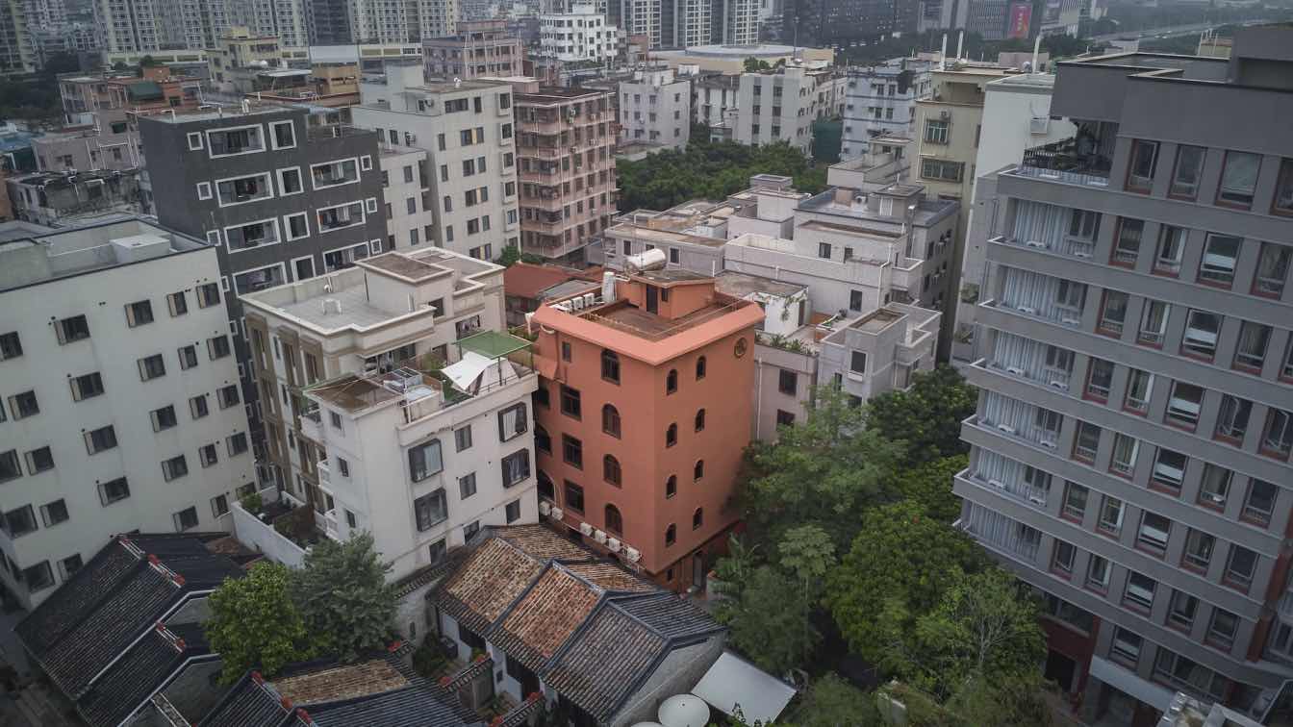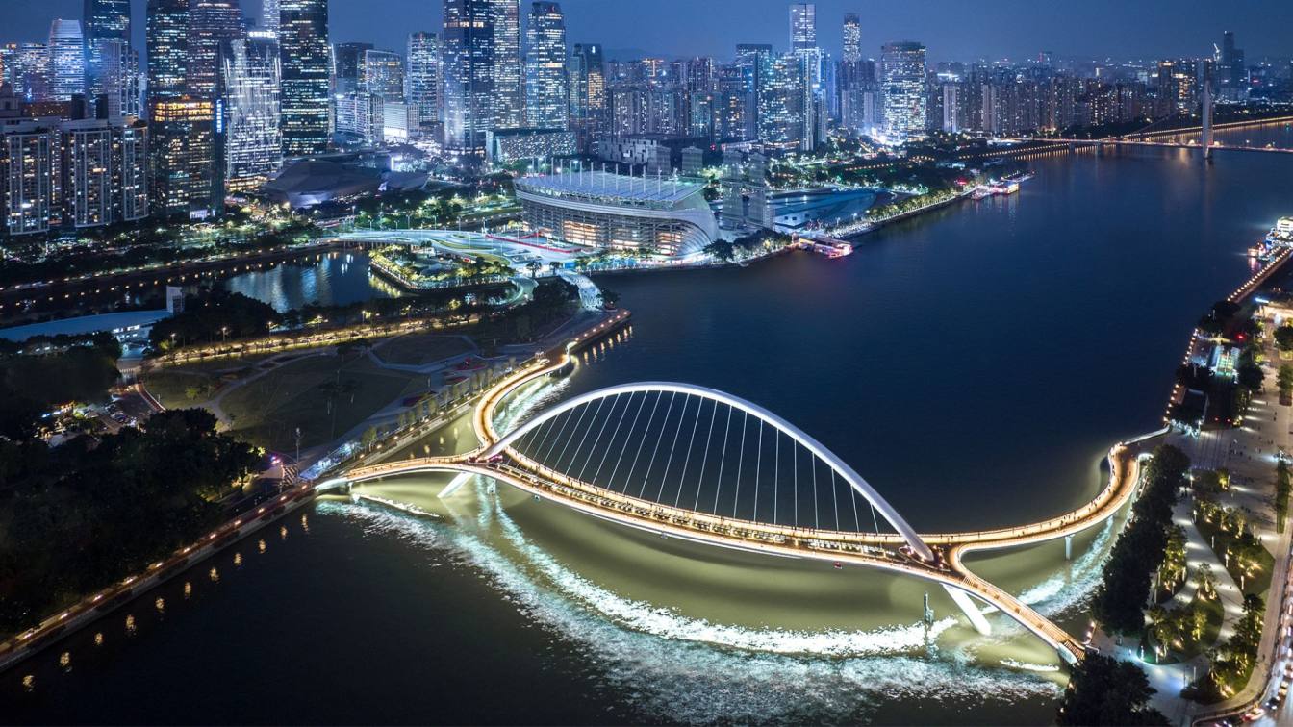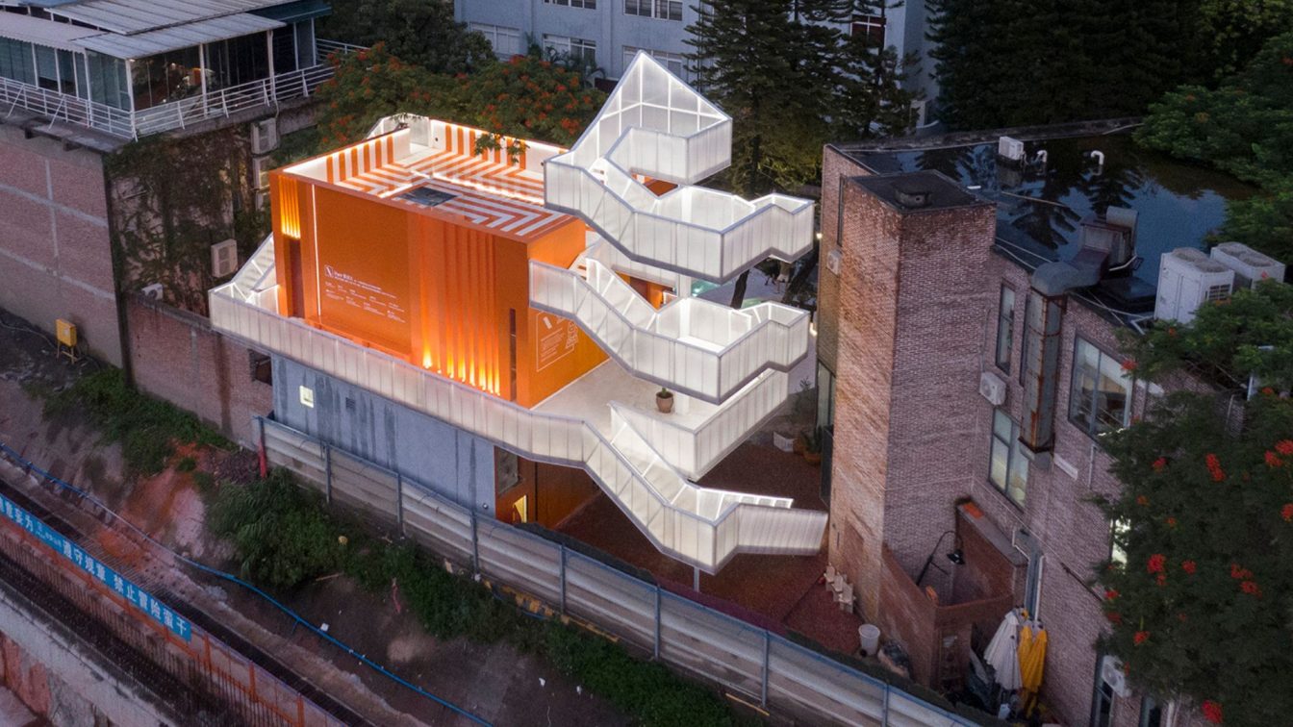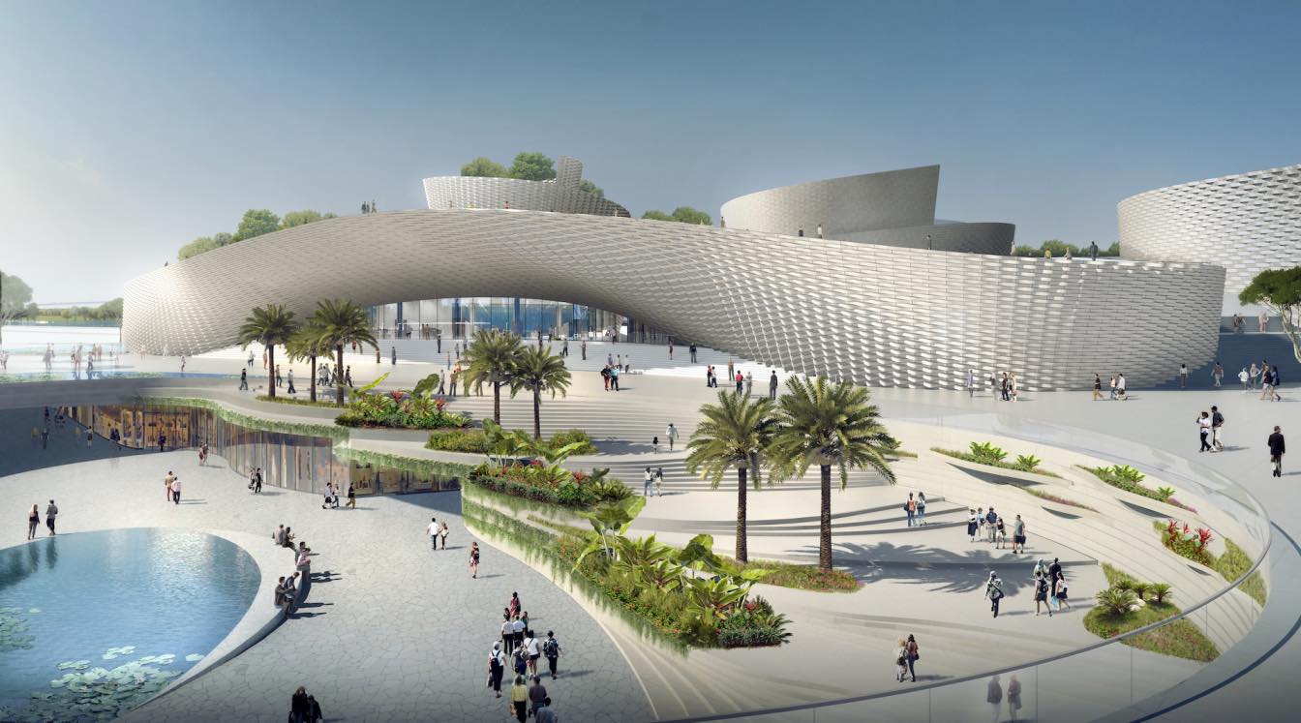Chiang Mai is the origin of Thai ancient massage and SPA. The design is based on the red bricks of Chiang Mai's ancient city wall, and the staggered structure of water features echoes with the tropical greenery that appears unexpectedly. The water shadow and glistening which are reflected on the city wall.
Architecture firm
DDDD Creative Company
Location
8-101, Nantou City, Nanshan District, Shenzhen City, Guangdong Province, China
Principal architect
John Sun
Design team
Renee Zhu, Herb Lau
Completion year
August 2023
Material
Red bricks (Marco Polo), thin slate (SINISO), terrazzo (LVBA), red dyed cloth, terracotta antique bricks
Client
Shenzhen Sukhumvit Culture Communication Co
Typology
Healthcare › Spa
Haixin Bridge is the first pedestrian landscape bridge across the Pearl River in Guangzhou. It is located in the core area of the CBD, connected to Ersha Island Art Park in the north and Guangzhou Tower in the south. The upstream is about 300m away from Guangzhou Bridge, and the downstream is about 1600m away from Liede Bridge.
Project name
Guangzhou Haixin Bridge
Architecture firm
Architectural Design & Research Institute of SCUT Co., Ltd.
Location
Guangzhou City, Guangdong Province, China
Principal architect
He Jingtang, Qiu Jianfa, Bao Ying
Design team
Pei Zejun, Bao Huanhui, Cheng Xiaofei, Jiang Yaohui, He Jian, Chen Muqi, Huang Xueying, Li Kaixin, Su Hao, Guo Yuanxiang, Shen Xuelong, Zheng Yang, He Zhongsen, Lin Xianyong, Luo Huiling, Li Jiawen, Zhong Yingtao, Wei Ling, Liu Jing, Cen Hongjin, Guan Baoling, Cen Xiaoyun
Collaborators
Floodlighting Design: Beijing Tongheng Heming Lighting and Acoustics Institute Co., Ltd.
Structural engineer
Guangzhou Municipal Engineering Design & Research Institute Co., Ltd.
Construction
China Railway Guangzhou Engineering Bureau Group Co., Ltd.
Photography
Yao Li, Zhan Changheng, Du Hualin, Pei Zejun, Ma Minghua
Client
Guangzhou Construction Investment and Development Co., Ltd.
Wutopia Lab was commissioned by the digital fashion brand ifanr to create the "Popped Orange — Uhub HOUSE" in Guangzhou T.I.T Creative Park, which was completed and opened in August 2022. It is an open design experiment, a vertical micro social complex with a light tower as the hub, including coffee, bar, theater, exhibition, sightseeing and party,...
Project name
Popped Orange / Uhub HOUSE
Architecture firm
Wutopia Lab (Architecture, Interior, Landscape)
Location
T.I.T Creative Park, Guangzhou, Guangdong Province, China
Photography
Wu Siming, ifanr
Principal architect
Yu Ting (Shanghailander)
Design team
Architecture Team: Zhu Yumei, Yang Jia; Design Team: Li Hao (Project Architect), Wang Zhizheng, Jiang Xinping (Internship)
Interior design
Yu Bing, Shen Rui, Shao Bin
Landscape
Landscape Design: Wang Chon, Guo Yuqi; Landscape Construction Team: Zhuhai Yuyuan Landscape Group Co., Ltd.
Structural engineer
Hu Wenxiao
Environmental & MEP
Design Development: Shanghai Sunyat Architectural Design Co., Ltd.; Mechanical & Electronics Team: Shi Jiaying, Mao Robert, Mao Yaqian, Zou Yuheng
Lighting
Zhang Chloe, Yu Shiyu, Du Yuxuan
Material
Material Consultant: Wang Yu (polycarbonate sheet)
Construction
Construction: ifanr; Construction Team: Heyuan Yuchenju Decoration Co., Ltd.
Typology
Hospitality, Café, Gallery, Bar
The woven texture of the exterior ribbons is inspired by the traditional wicker hats and baskets that are still being used by farmers and fishermen in the region. The parametric tessellation of stone tiles adds a layer of sophistication to the vernacular pattern, a metaphor to the technological transformation of the once primitive village.
Project name
The Vortices - Shenzhen Opera House
Architecture firm
LUKSTUDIO
Location
Shenzhen, Guangdong Province, China
Tools used
Autodesk Revit, SketchUp, AutoCAD, Rhinoceros 3D
Principal architect
Christina Luk
Design team
Munyee Ng, Edoardo Nieri, Andrei Smolik, Dong Wu, Weifeng Yu, Yicheng Zhang
Visualization
Infinite Vision Technology Co. Ltd
Client
Culture, Radio, Television, Tourism and Sports Bureau of Shenzhen Municipality
Typology
Cultural › Opera House





