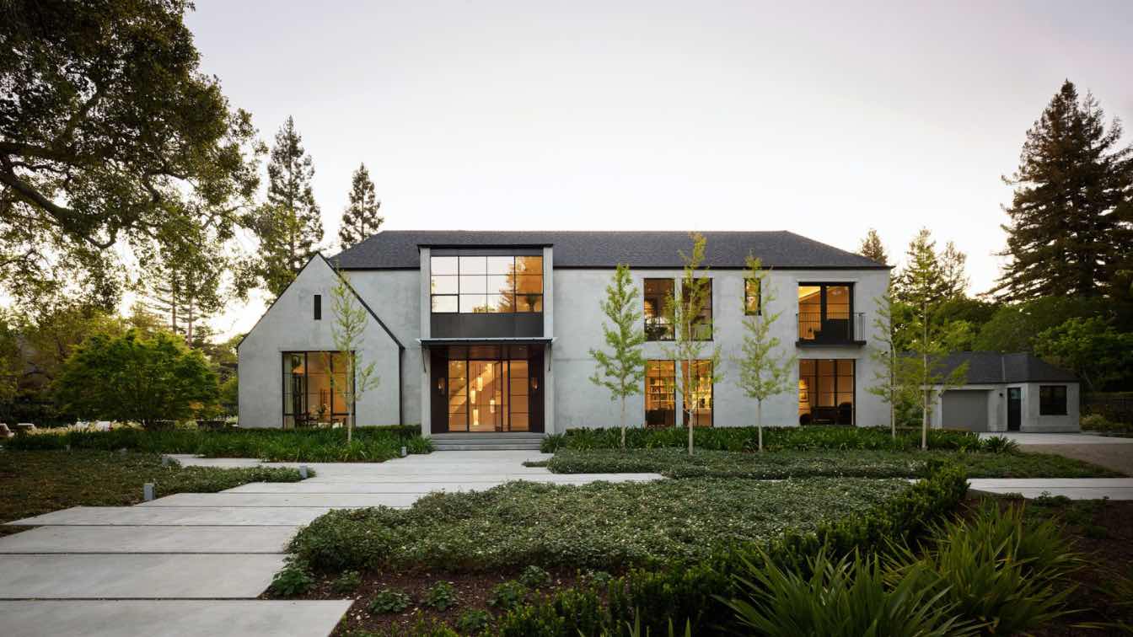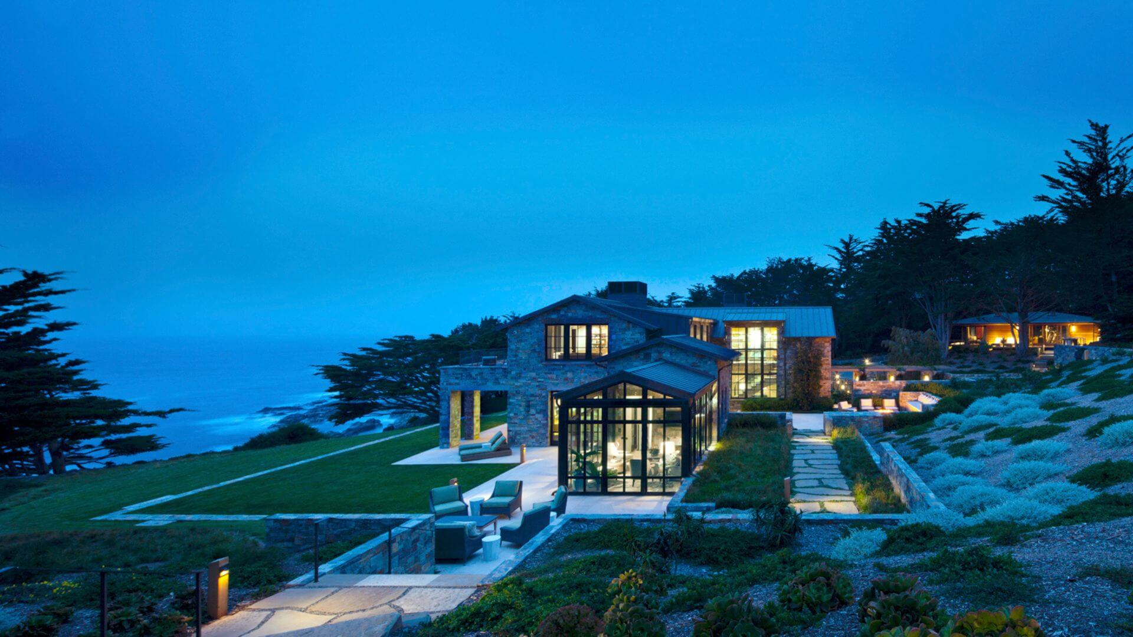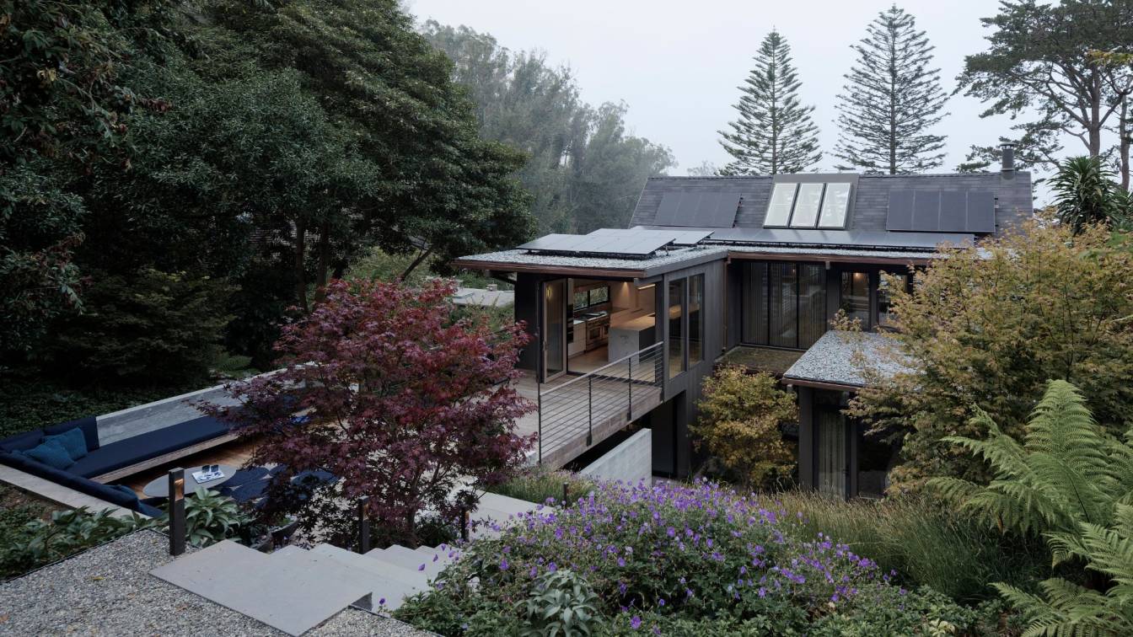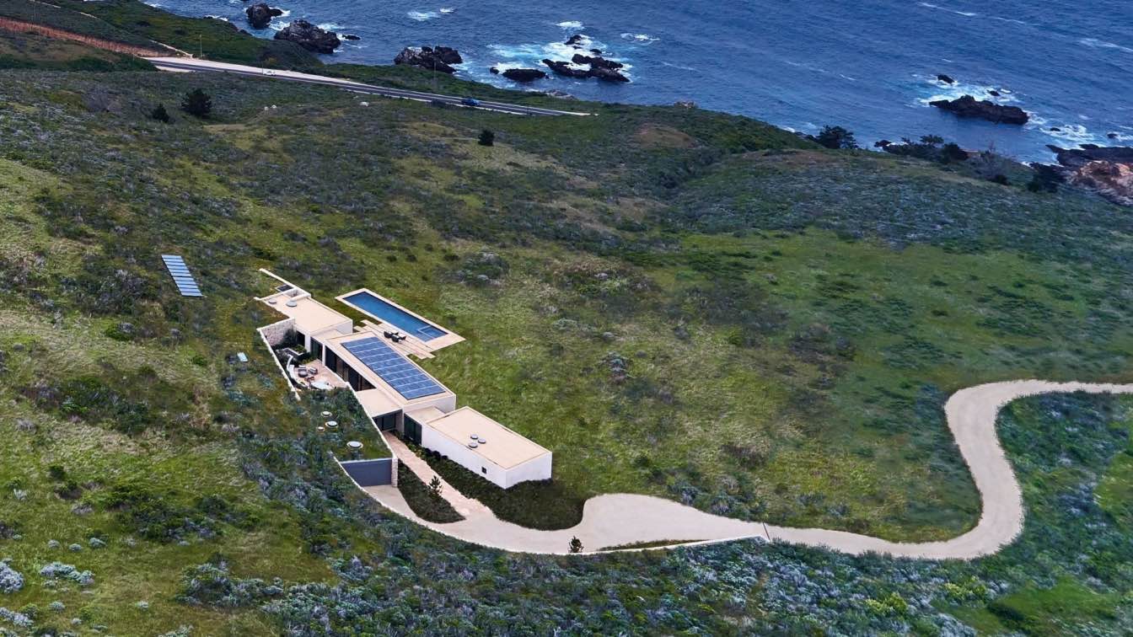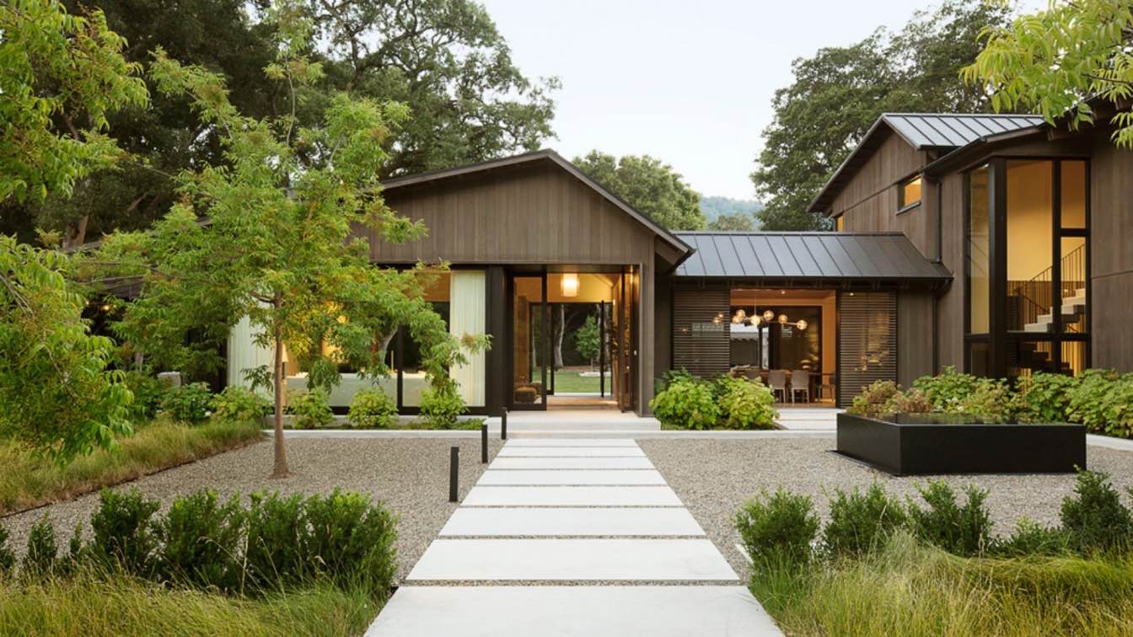After purchasing a traditional English style home in Atherton, a young entrepreneurial couple with two children approached the design team with a vision: a dramatic transformation of the existing house and gardens into a contemporary and elegant compound that embraces natural light while seamlessly connecting the interior to the outdoor landscaping...
Project name
Atherton Renewal
Architecture firm
Feldman Architecture
Location
Atherton, California, USA
Photography
Matthew Millman
Design team
Chris Kurrle, LEED GA, Project Principal. Anjali Iyer, LEED AP, Project Architect. Humbeen Geo, Designer
Collaborators
Kemnitzer CM, LLC
Civil engineer
BKF Engineers
Structural engineer
Holmes Structures
Lighting
Anna Kondolf Lighting Design
Construction
Plath & CO General Contractors
Typology
Residential › House
Invisible from the nearby Pacific Coast Highway, but open to views of ocean and landscape, this house is an exercise in restraint in its dramatic setting. “The ocean view is not the only asset, so we put the house close to the bluff, but with a foreground presence,” Beard says.
Project name
Big Sur Residence
Architecture firm
Richard Beard Architects
Location
Big Sur, California, USA
Principal architect
Richard Beard of Richard Beard Architects (designed by Beard while a principal at BAR Architects)
Interior design
Arthur Dunham for Jed Johnson
Construction
Stocker & Allaire
Material
Stone, Wood, Steel, Glass
Typology
Residential › House
Twin Peaks Residence is a mid-century San Francisco 1964 house that was remodeled by Feldman Architecture. The house was originally designed by San Francisco architect Albert Lanier (husband of renowned sculptor Ruth Asawa). The house has expansive views of San Francisco and features a fantastic rear garden. This most recent remodel takes the house...
Project name
Twin Peaks Residence
Architecture firm
Feldman Architecture
Location
San Francisco, California
Collaborators
Cabinetmaker: Eby Construction
Interior design
Feldman Architecture
Structural engineer
Strandberg Engineering
Landscape
Ground Studio; Landscape Contractor: Frank & Grossman
Lighting
Kim Cladas Lighting Design
Construction
Upscale Construction
Typology
Residential › House
Studio Schicketanz's latest Net Zero project offers unforgettable views of the Pacific Ocean. Studio Schicketanz's latest Net Zero project offers unforgettable views of the Pacific Ocean. By taking cues and inspiration from the surrounding landscape, Studio Schicketanz, led by Mary Ann Schicketanz, designed a breathtaking, sustainable home that lit...
Project name
Mal Paso Residence
Architecture firm
Studio Schicketanz
Location
Big Sur, United States
Photography
Joe Fletcher Photography
Principal architect
Ann Schicketan
Material
Stone, Plaster, Wood, Glass
Typology
Residential › House
Located in a magnificent, park-like setting filled with mature, 80-foot-tall oak trees, this residence meets the clients’ desire for a family home that is casual, stylish, functional, and adaptable. Flexible indoor and outdoor spaces allow for the use and enjoyment of the site in its entirety, both house and grounds.
Project name
Oak Woodland Residence
Architecture firm
Walker Warner Architects
Location
San Francisco Bay Area, California, USA
Photography
Matthew Millman Photography
Design team
Mike McCabe, Lead Principal; Greg Warner, Principal; John Pierson, Senior Project Manager; Rob Campodonico, Job Captain
Interior design
ODADA , David Oldroyd (ODADA project team)
Lighting
Eric Johnson Associates
Construction
Redhorse Constructors
Material
Wood, Concrete, Stone, Glass, Metal
Typology
Residential › House

