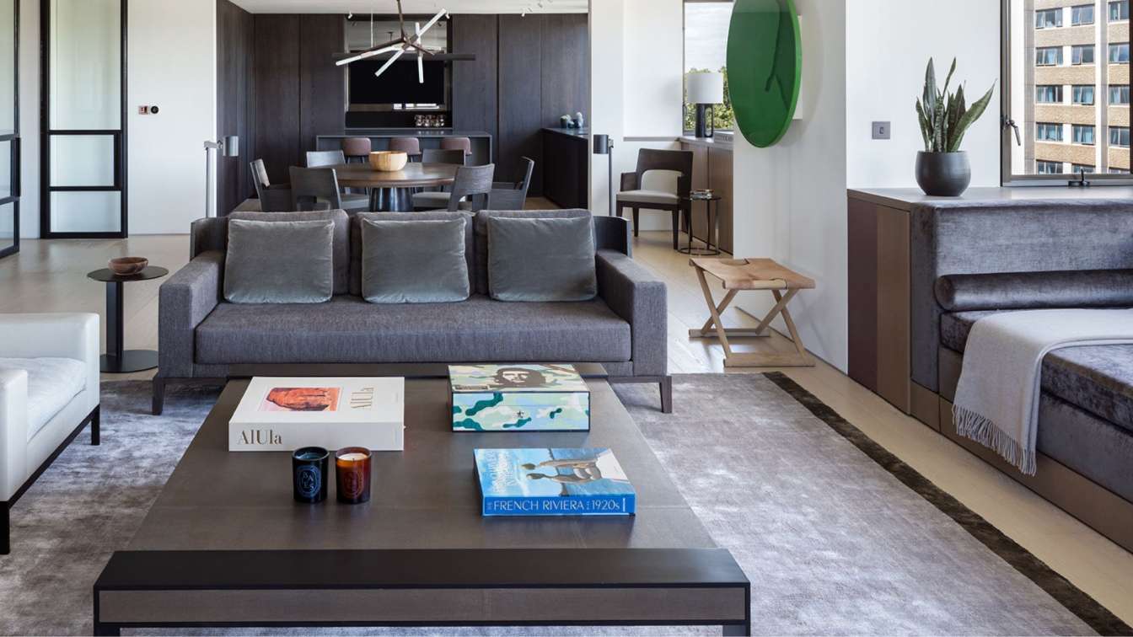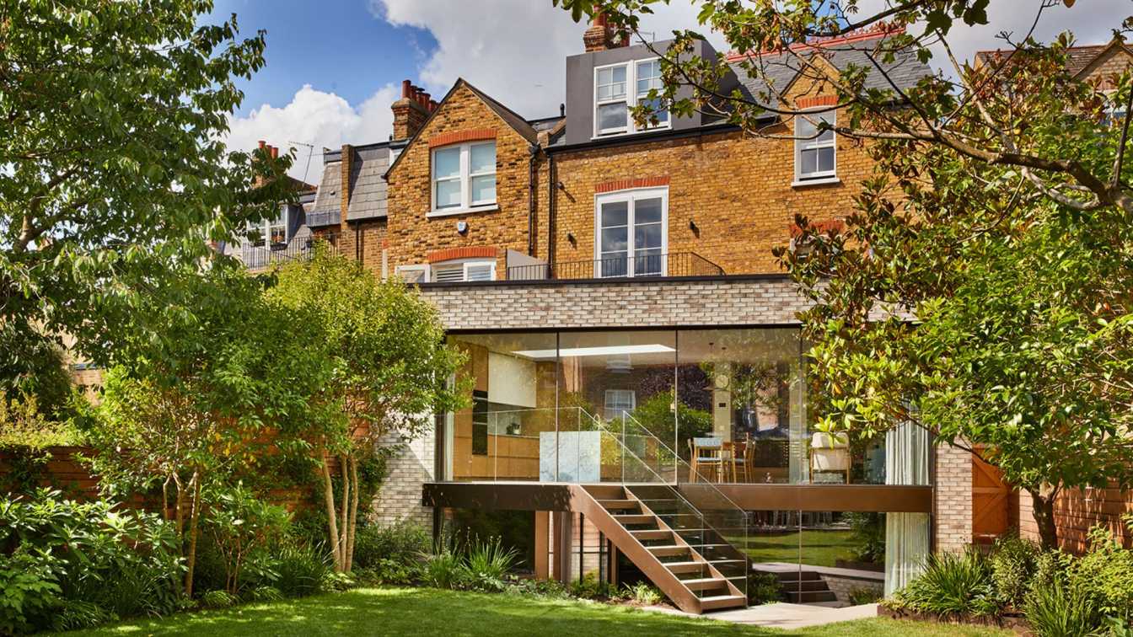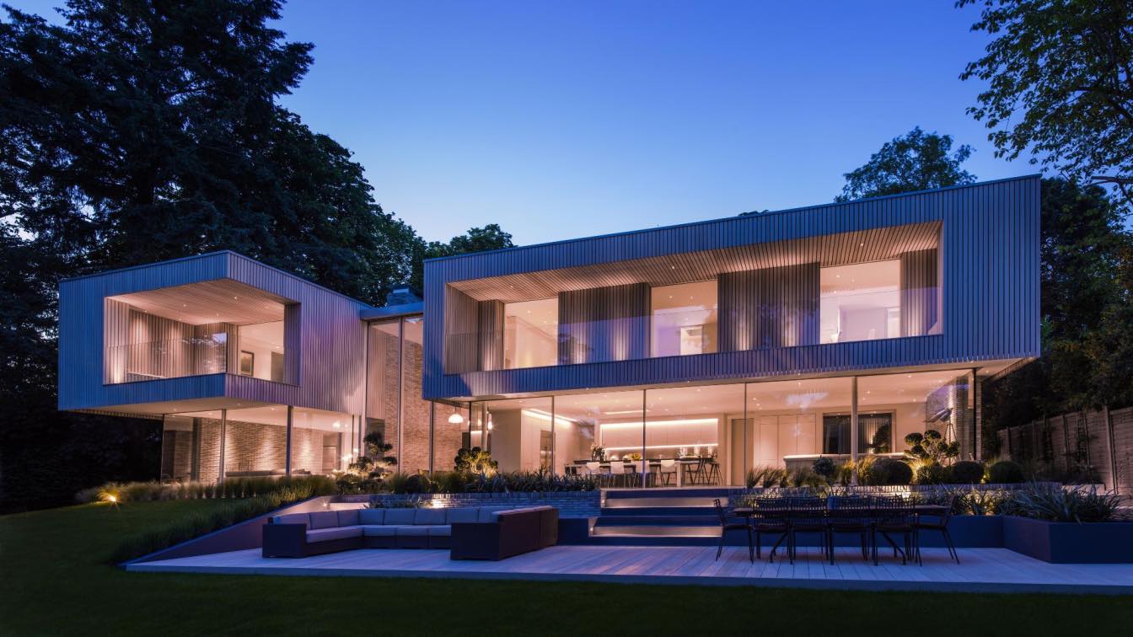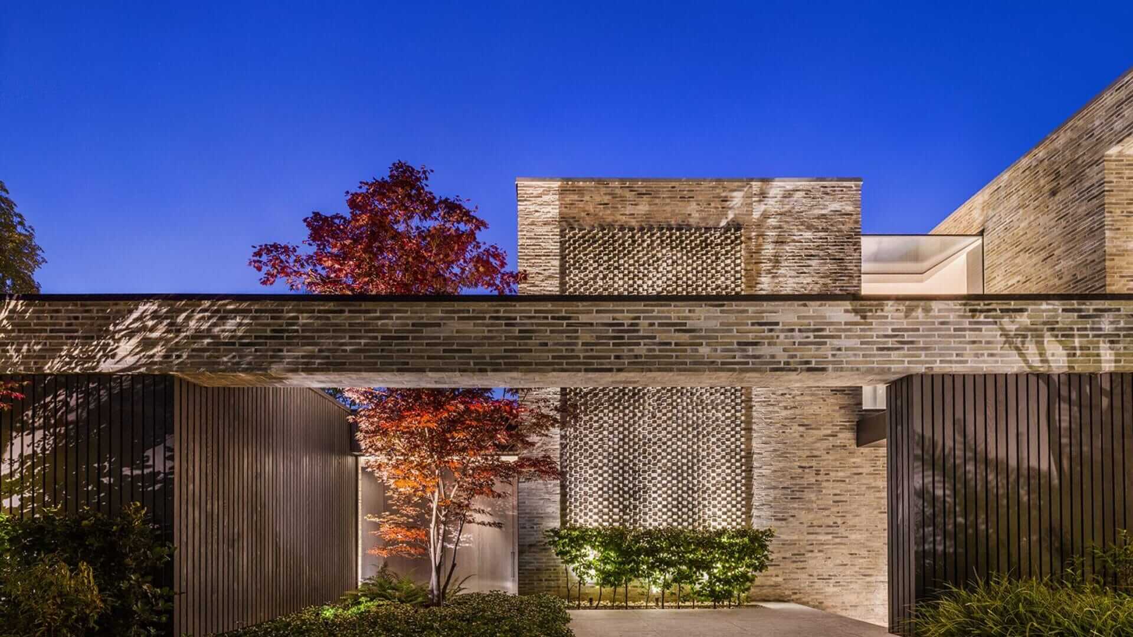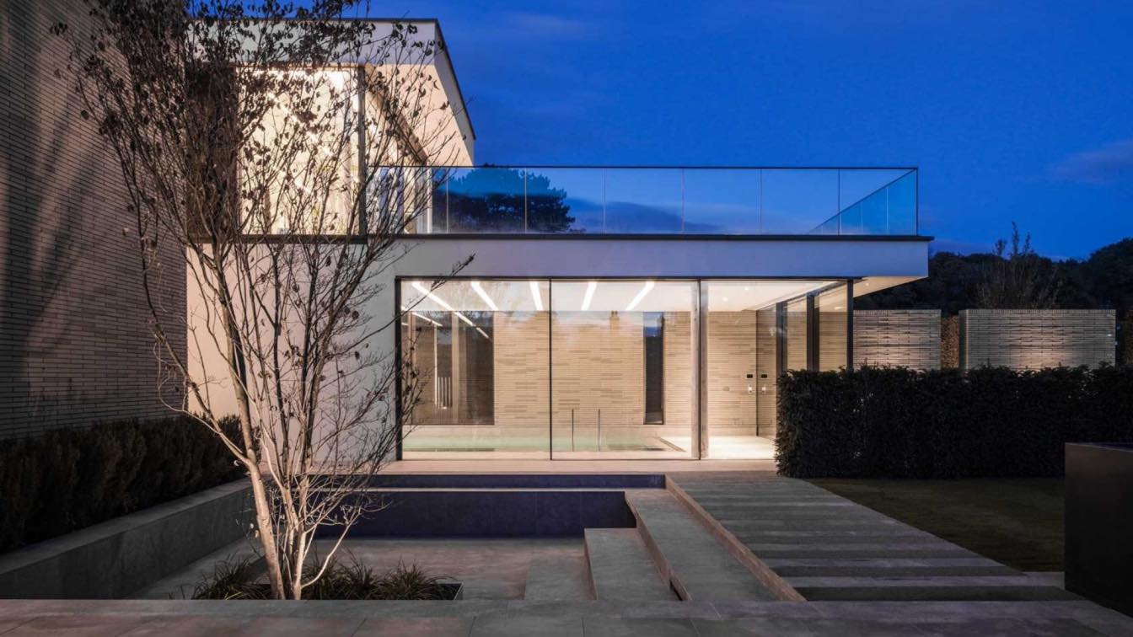Complete strip-out and extensive refurbishment of a Knightsbridge apartment. The existing apartment layout was reconfigured to make the most of the given areas while considering the clients’ needs and requirements. This refurbishment included the renewal of most of the mechanical and electrical services taking into consideration the constraints of...
Project name
Knightsbridge Apartment
Architecture firm
Gregory Phillips Architects
Location
Knightsbridge, London, UK
Photography
Andrew Beasley
Principal architect
Gregory Phillips
Design team
Gregory Phillips, Katherina Uberschar
Collaborators
Cornflake, Design Space London, Liaigre, Silvan, DHJ Furniture, TopFloor Rugs
Interior design
Gregory Phillips
Environmental & MEP engineering
by Contractor
Structural engineer
BTA Structural Design
Lighting
The Lighting Corporation
Material
Oak Flooring and wall panels
Construction
Empire Property Group
Supervision
by Contractor
Typology
Residential › Apartment, Remodelling
This project involved the complete refurbishment and extension of a semi-detached Victorian house in Wandsworth. In plan, the unusual wedge-shaped house means that the house is much larger at the rear than the front, with the appearance of a modest house at the front while the end of the garden extends is the width of four terraced plots.
Project name
Battersea House
Architecture firm
Gregory Phillips Architects
Location
Battersea, London, UK
Principal architect
Jonathan Tipper
Design team
Gregory Phillips, Jonathan Tipper, Katharina Uberschar, Ralph-Hill King
Interior design
Emma Maitland
Structural engineer
BTA engineers
Construction
Mascot Bespoke
Material
Brick, Skyframe glazing, Modulanova Kitchen
Typology
Residential › House, Semi detached house remodelling and extension
Berkshire House II is a substantial 550sqm five bedroom modernist new build home in a suburban village in Berkshire. Occupying a spectacular woodland site overlooking the river Thames, it replaces an existing dilapidated dwelling that one of the clients had grown up in.
Architecture firm
Gregory Phillips Architects
Location
Berkshire, Reading, England, United Kingdom
Principal architect
James Shelton, Gregory Phillips
Design team
James Shelton, Gregory Phillips
Interior design
Gregory Phillips Architects
Civil engineer
Heyne Tillet Steel
Structural engineer
Heyne Tillet Steel
Lighting
London Lighting Corporation
Material
Brick and Timber
Typology
Residential › Single Family Dwelling
Totteridge is a striking new-build contemporary house in a north London conservation area. This substantial property is designed as a long-term family home, replacing an existing dated bungalow that the clients had lived in for years. The design is unequivocally contemporary, and contrasts to the surrounding traditional neighbouring properties – ye...
Project name
Totteridge 2
Architecture firm
Gregory Phillips Architects
Location
Totteridge, London, Uk
Principal architect
James Shelton, Gregory Phillips
Design team
James Shelton, Gregory Phillips
Interior design
Gregory Phillips Architects
Structural engineer
Heyne Tillett Steel
Material
Brick and timber cladding
Typology
Residential › House
This exemplary design in Shropshire consists of a 1200 sqm new-build contemporary detached family home set within an inspirational twenty-acre rural site. The concept was to allow the landscaping to blend and interact with the building, blurring their boundaries and rooting the building into its site.
Project name
Shropshire Residence
Architecture firm
Gregory Phillips Architects
Location
Shropshire, England, United Kingdom
Principal architect
Ralph Hill-King, Gregory Phillips
Design team
Ralph Hill-King, Gregory Phillips, Karla Diaz
Interior design
Gregory Phillips
Structural engineer
Ramboll
Lighting
Light Corporation
Visualization
Gregory Phillips
Material
Brick, Concrete, Metal, Glass
Typology
Residential › House

