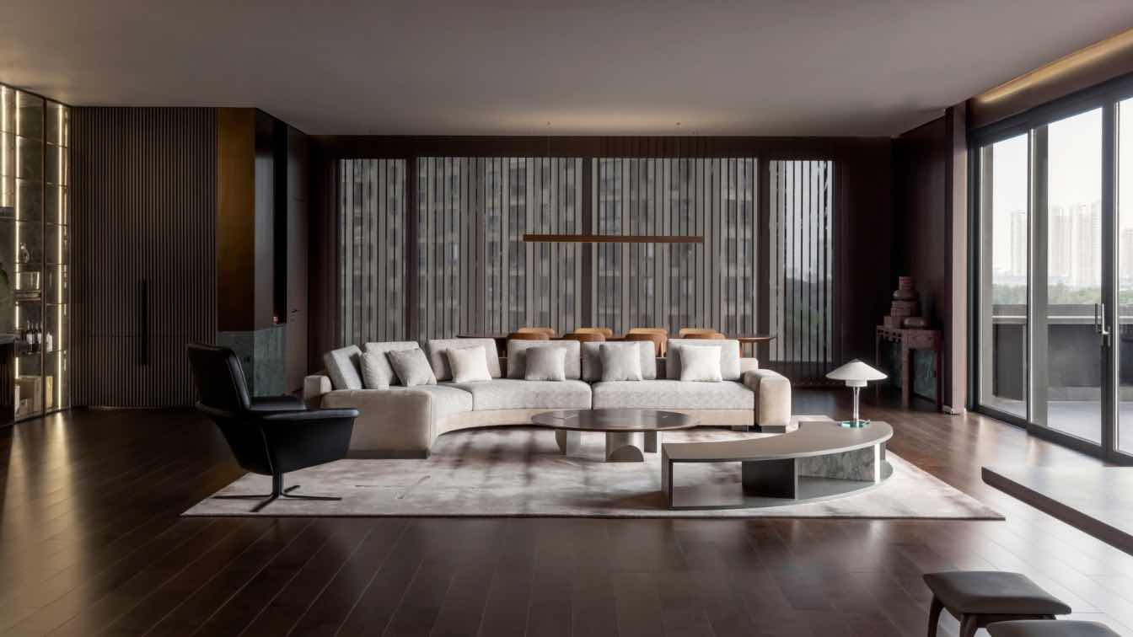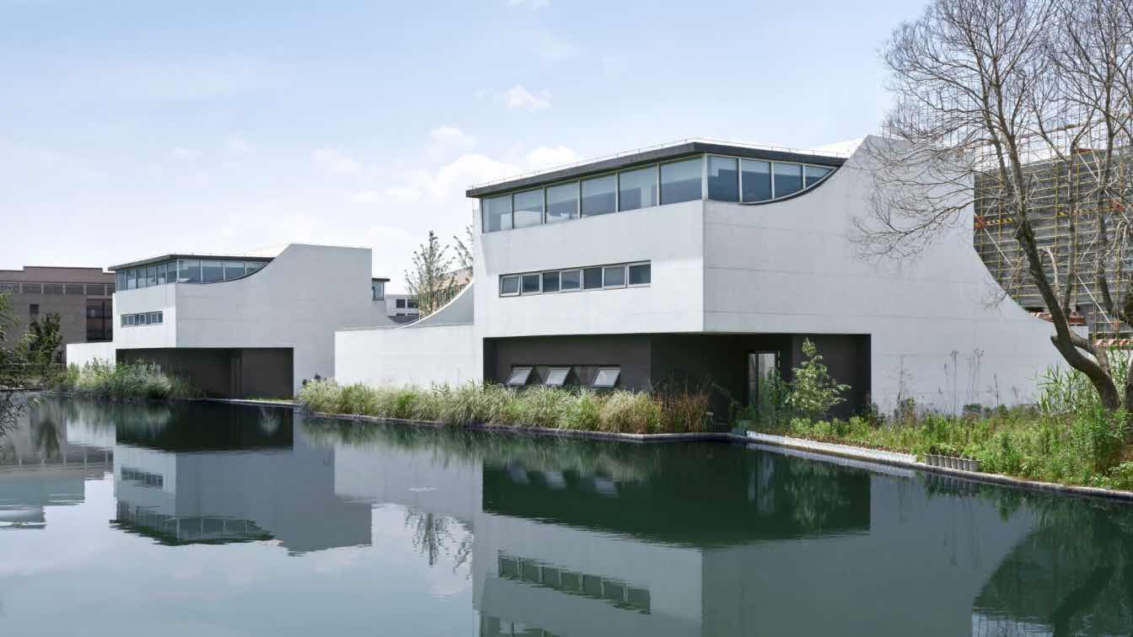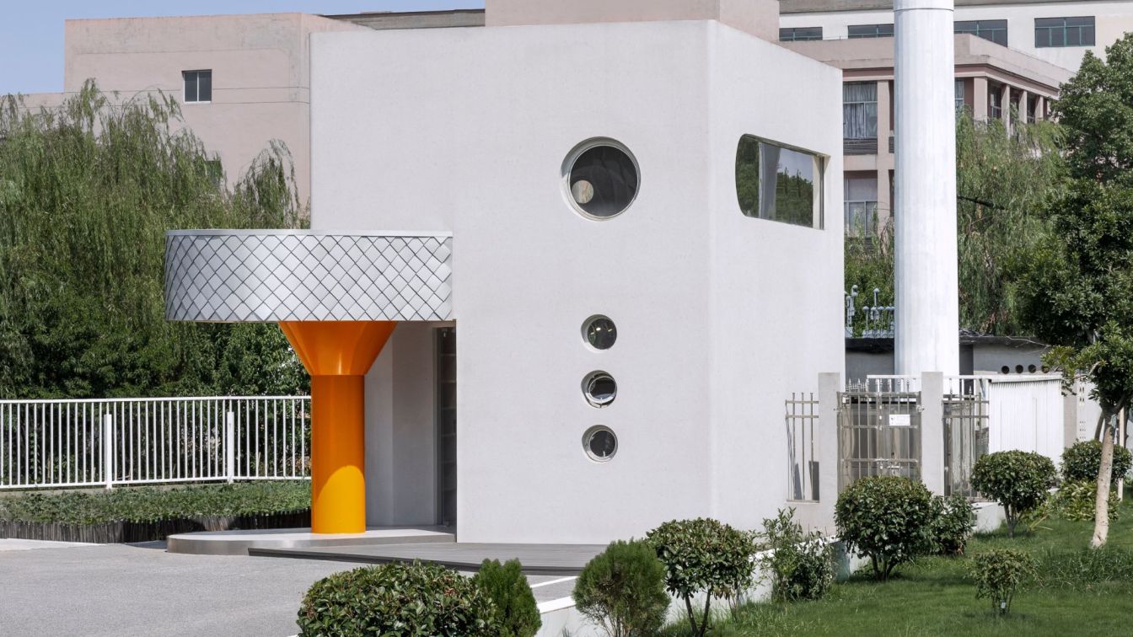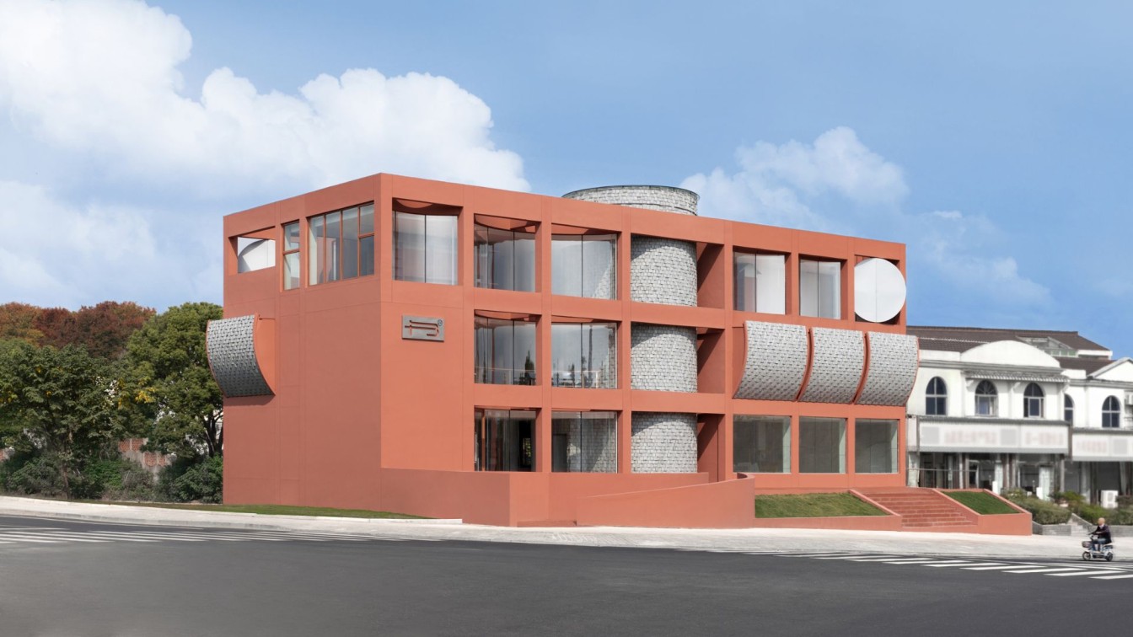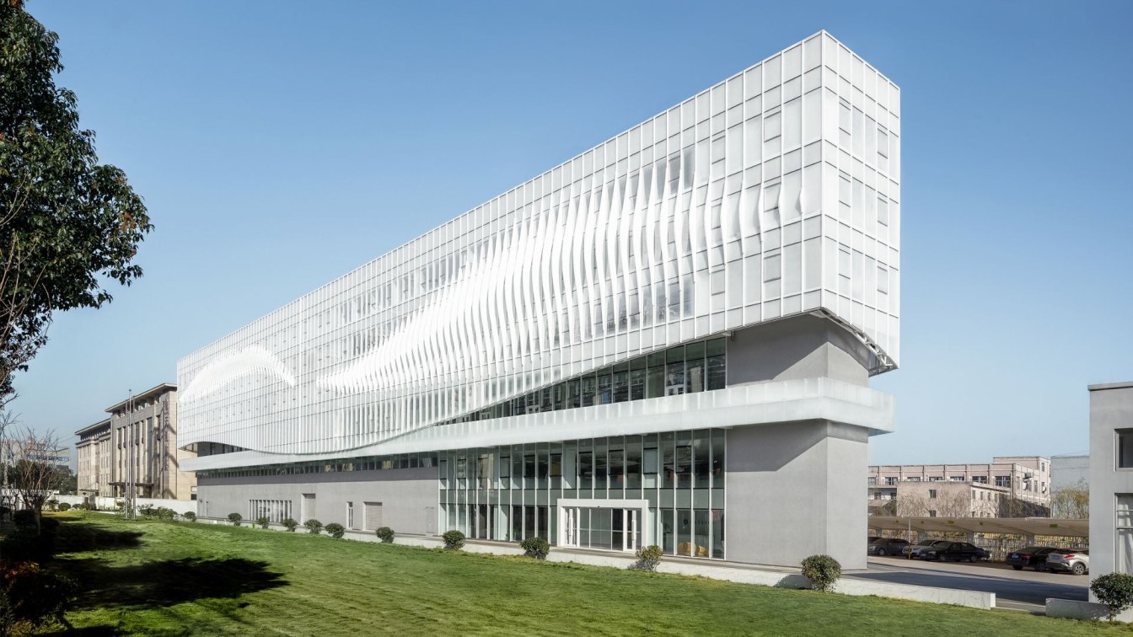The ANSAN Office + project is located on the top floor of a modern building in Shaoxing, where the ANSAN Hotel is located. The Greater Dog Architects design an office for the ANSAN hotel management team on the top floor, which is mainly used for reception, negotiation, office, and leisure.
Project name
ANSAN Office +
Architecture firm
Greater Dog Architects
Location
No.87, Yuezhou Road, Shaoxing city, Zhejiang, China
Photography
Metaviz Studio
Principal architect
Jin XIN、 Zhihong HU
Design team
Longlin Gong、Sunny He 、Heizer Wang
Construction
Shaoxing September Construction
Client
Ziyi ANSAN Hotel Management Company
Typology
Commercial › Office
BRLOOTE Headquarters is situated in Shaoxing, nestled between the elevated road of the industrial zone and the city's waterways. The Greater Dog Architects handled the overall planning, architectural design, and interior design for the project.
Project name
BRLOOTE Headquarters
Architecture firm
Greater Dog Architects
Location
No.16, East Sanjiang Road, Shaoxing City, Zhejiang Province, China
Photography
Metaviz Studio
Principal architect
Jin XIN, Zhihong HU
Design team
Abigale Gu,Zoe Zhang,Qi Zhang, Qun He, Keith Guo, Ray Wang,Francis Ren,Manyan He, Longlin Gong
Interior design
Greater Dog Architects
Landscape
Greater Dog Architects
Civil engineer
Tongchuang Engineering Design Co.,Ltd
Structural engineer
Tongchuang Engineering Design Co.,Ltd
Environmental & MEP
Tongchuang Engineering Design Co.,Ltd
Construction
Hangzhou Shenming Construction
Supervision
BRLOOTE Fashion Group
Visualization
Greater Dog Architects
Tools used
SketchUp, V-ray, Lumion
Material
Tempered laminated glass,aluminum profile,black mirrored metal, asphalt surface material,Tiles, paint,.etc
Client
BRLOOTE Fashion Group
Typology
Commercial › Office Building
Recognize the value of all buildings, even when it lies abandoned in a corner. Greater Dog Architects was commissioned to renovate a small brick and concrete mixed structure near the é é é building and Its previous function was as a backup room for a substation. The building 5 X 7 is situated on the edge of a riverfront plot. The owner hopes to tra...
Project name
Renovation of 5 X 7
Architecture firm
Greater Dog Architects
Location
No.2689, Qiantao Road, Shaoxing city, Zhejiang, China
Photography
Metaviz Studio
Principal architect
Jin XIN, Zhihong HU
Design team
Keith Guo, Ray Wang, Ella Tang, Huge Shen
Construction
JIAYI Construction,Shaoxing,China
Supervision
BAISIHAN team
Visualization
Greater Dog Architects
Tools used
SketchUp, Enscape, Adobe Photoshop
Material
Aluminum tile - Rheinzink Painted aluminum - Zhenghuang Frosted acrylic- DECO&DECO
Client
BAISIHAN Goose Down Brand
Typology
Renovation › Small Building
The sense of life in architecture lies in the duration of time, which is closely related to the usage scenario. However, buildings also have their own life cycle, whether it is the decline of the building's own functions, changes in social demands or new requirements by local policies, all of which become opportunities for old buildings to be rejuv...
Project name
LI CITY STUDY: The Renewal, Reuse, Renovation and Sustainability of Public Building
Architecture firm
Greater Dog Architects
Location
No.375, Yingbin Avenue, Tianmu Lake Town, Liyang City, Jiangsu Province, China
Photography
Metaviz Studio
Principal architect
Jin XIN, Zhihong HU
Design team
Manyan He, Keith Guo, Longlin Gong, Huge Shen, Alex Wu, Ella Tang, Vincent Wang
Collaborators
Shanghai Urban Architectural Design Co., Ltd.
Landscape
Greater Dog Architects
Civil engineer
Shanghai Urban Architectural Design Co., Ltd.
Structural engineer
Shanghai Yijing Architectural Design Co., Ltd.
Environmental & MEP
Shanghai Urban Architectural Design Co., Ltd.
Lighting
Resense Lighting
Construction
Yeshen Constructor
Supervision
Jiangsu Tianmu Lake Holding Group Co., Ltd.
Visualization
Greater Dog Architects
Tools used
SketchUp, Lumion, Enscape, Rhinoceros 3D
Material
Gray wooden shingle, reddish-brown paint, curved glass, reddish-brown floor bricks, handmade tile
Client
Jiangsu Tianmu Lake Holding Group Co., Ltd.
Typology
Public Space › Government-Sponsored Public Welfare, Library
INSIDE OF é é é Symbiosis of flagship factory and retail designed by Greater Dog Architects. Inside of é é é is a place where gathering consumers, R&D teams, designers, technicians, and machine operators. Different roles are appearing inside because of various spatial function needs of BSH bedding brand. While the relationship between them changes...
Project name
INSIDE OF é é é
Architecture firm
Greater Dog Architects
Location
No.2689, Qiantao Road, Shaoxing city, Zhejiang, China
Photography
Qingwei Meng,Yilun Xie, Rachel WU
Principal architect
Jin XIN , Red HU
Design team
Keith Guo, Abigale Gu, Zoe Zhang, Manyan He, Wendy Wang
Interior design
Greater Dog Architects
Landscape
Greater Dog Architects
Lighting
Resen Lighting, Taiwan
Supervision
BAISIHAN Brand
Visualization
BAISIHAN Brand
Tools used
Revit, SketchUp, Enscape, Lumion, AutoCAD
Construction
Hangzhou Shenming Construction
Material
White gradient glass, copper-colored metal,gradient wallpaper,stainless mental, GRG, Acrylic pipe,. etc…
Budget
400 dollar per Square meter
Typology
Commercial › Retail

