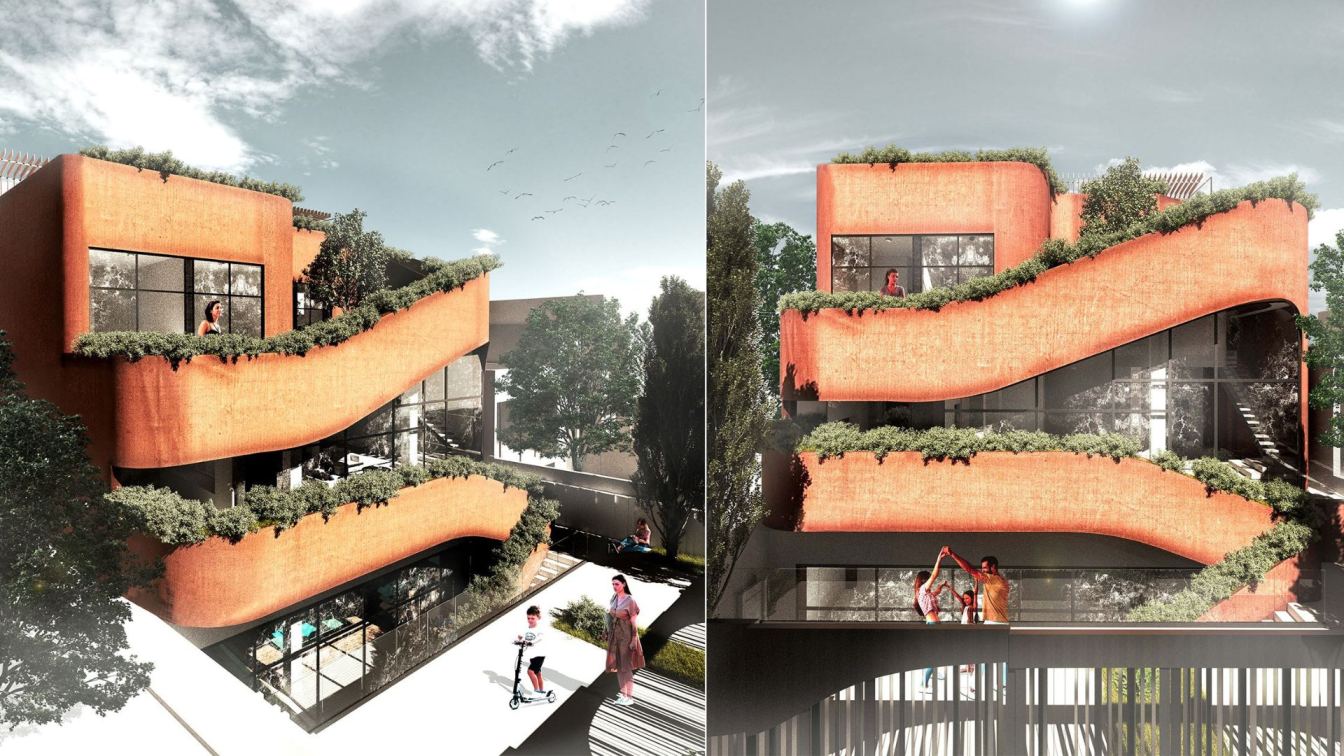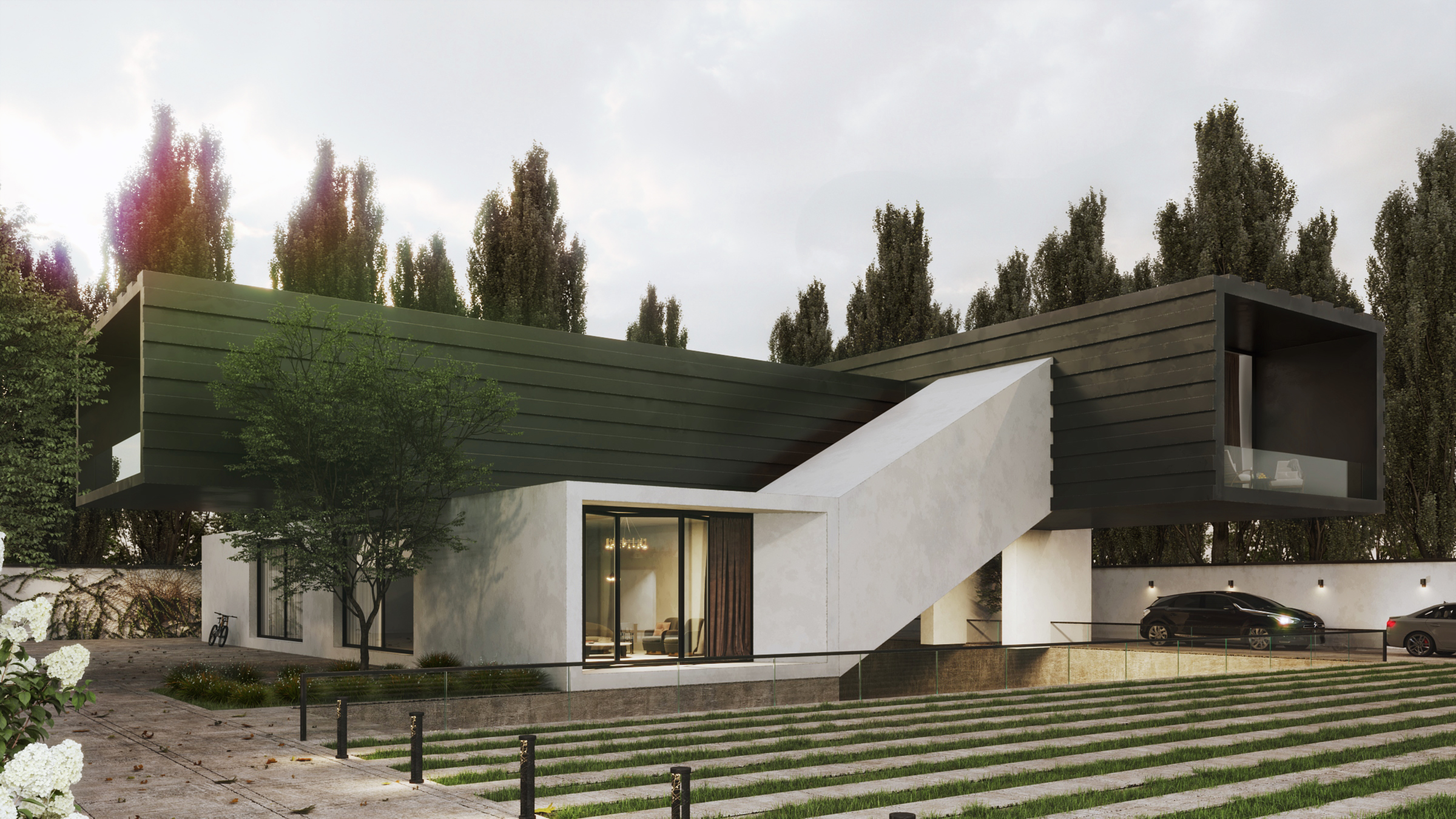Mahtabi, literally, “lit by the moon” in Persian, is the name of the Iranian traditional terraces, where the people use to sleep at night, while enjoying the summertime starry nights. Plot is located outside the old town of Golpayegan, a city in the central part of Iran with mountainous and variable climate: warm in summer and cold in winter. The b...
Project name
Mahtabi House
Architecture firm
Habibeh Madjdabadi Studio
Principal architect
Habibeh Madjdabad
Collaborators
Kamran Afshar Naderi (text)
Visualization
Hossein Bashari ,Shirin Ashar, Tarranom Maveddat
Status
Under Construction
Typology
Residential › House
This project with an approximate area of 550 square meters, is designed on a land area of 1800 square meters.
This project is designed in a modern style and based on introversion.
The employer's request to have a large building, while maintaining security and inner peace and away from the hustle and bustle of the city.
Architecture firm
Avat Design Studio
Location
Golpayegan, Esfahan, Iran
Photography
Sahar Pilevar
Principal architect
Ali Naseri
Collaborators
Shahab Sajjadi, Kimia Karimi
Interior design
Ali Naseri
Structural engineer
E.N Keshmiri & E.N Salari
Civil engineer
E.N Salari
Environmental & MEP
Ms. Rezvan And Najafzadeh
Construction
Arman Gostar Contracting Company
Lighting
E.N Seyfi Nezhad
Visualization
Shahab Sajjadi
Tools used
Autodesk 3ds Max, V-ray Renderer, Adobe Photoshop
Client
Arman Gostar Contracting Company
Status
Checking Maps And Plans
Typology
Residential › House



