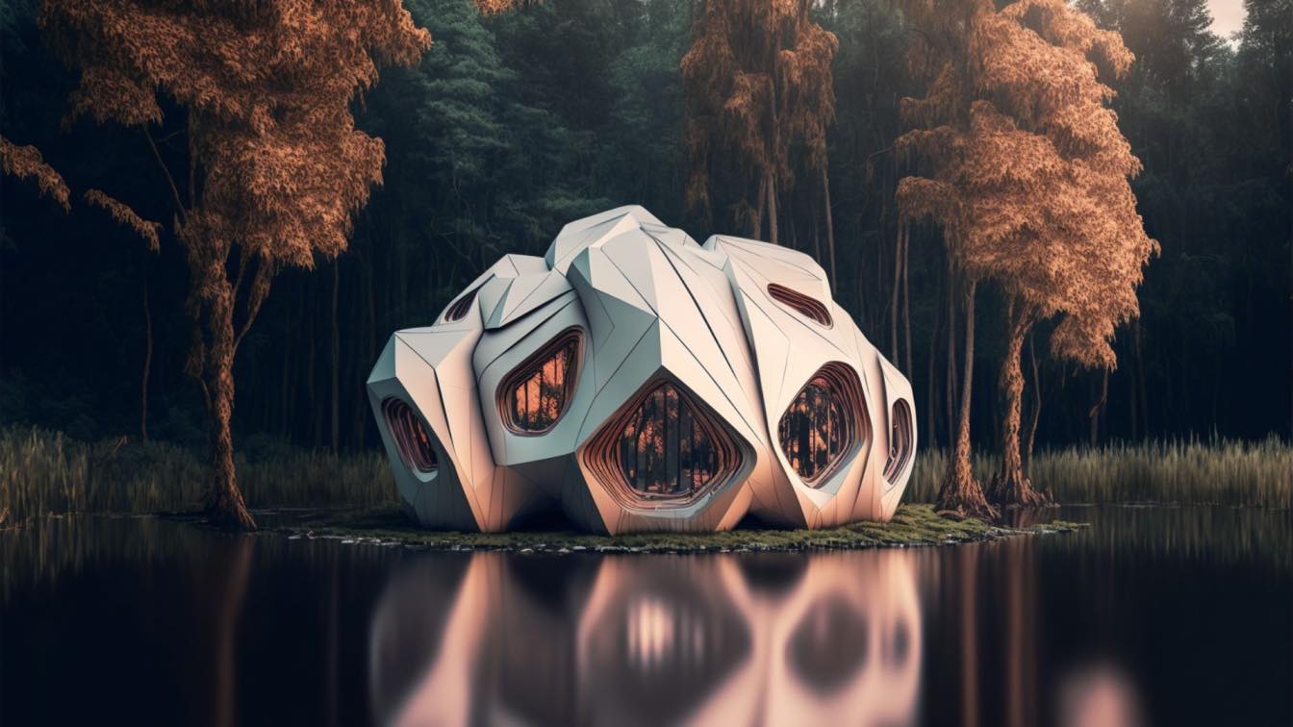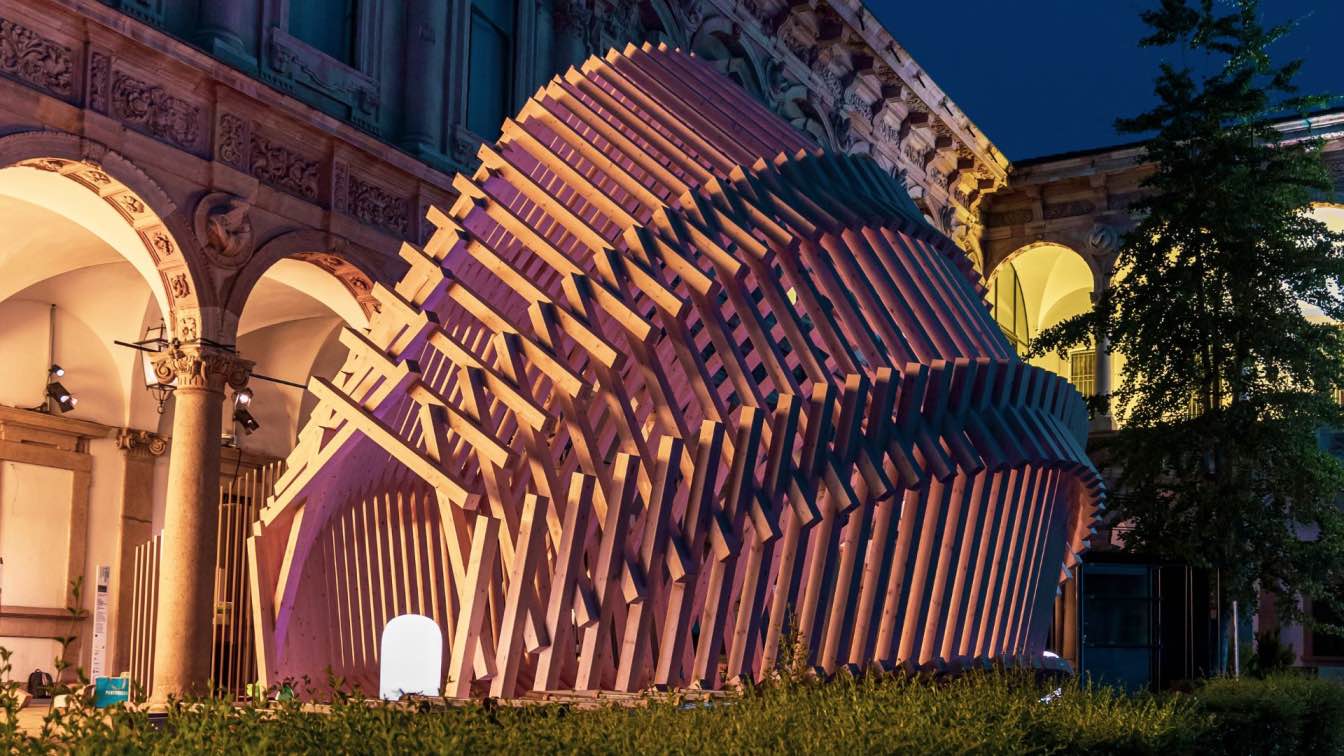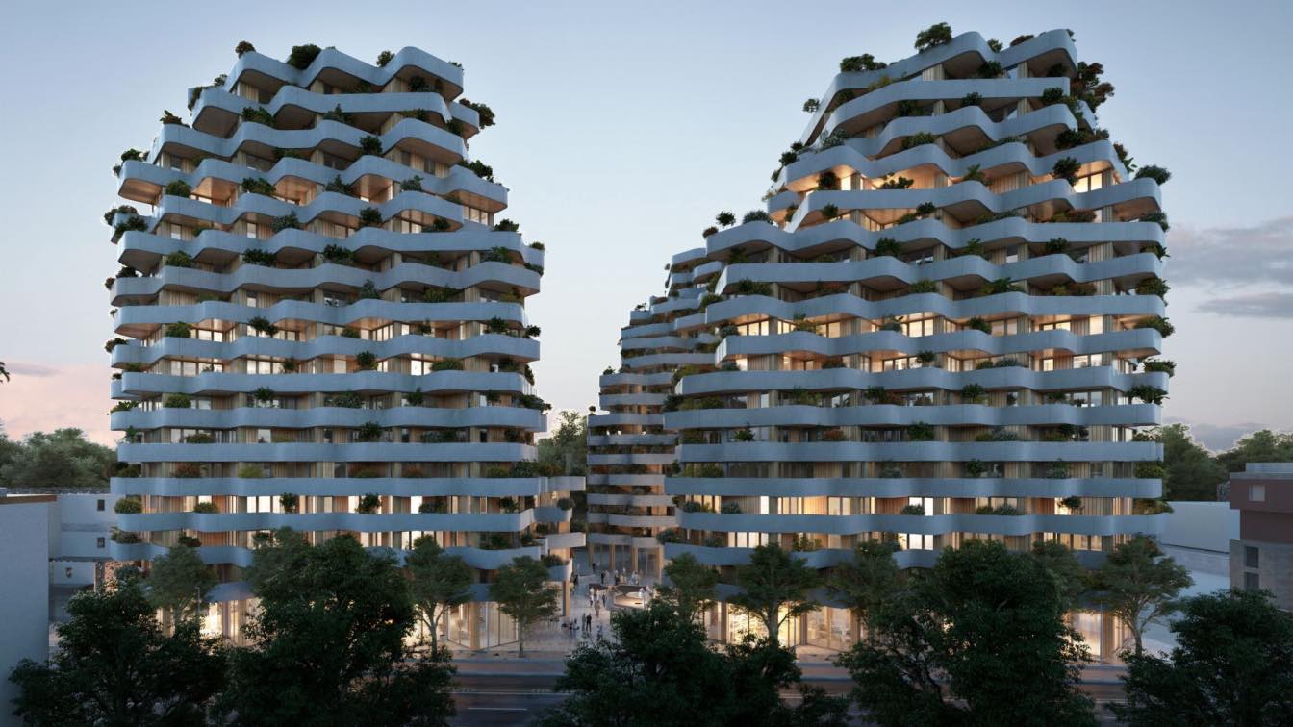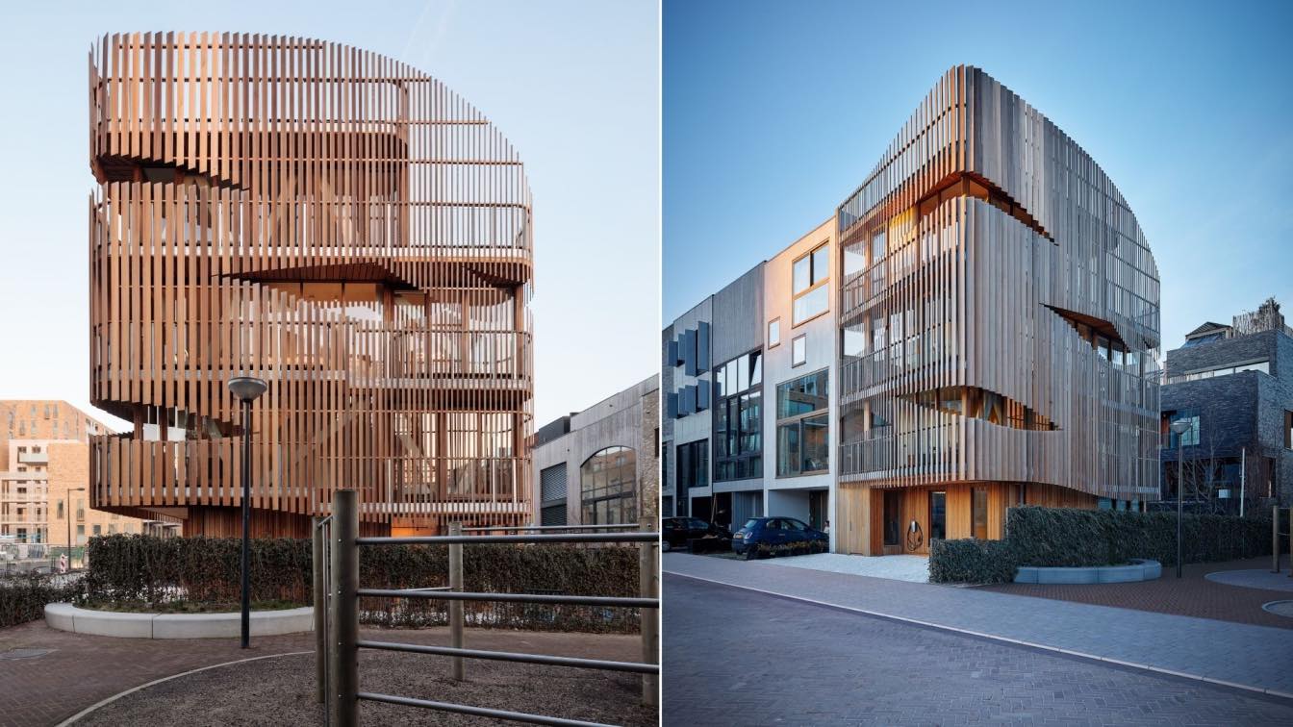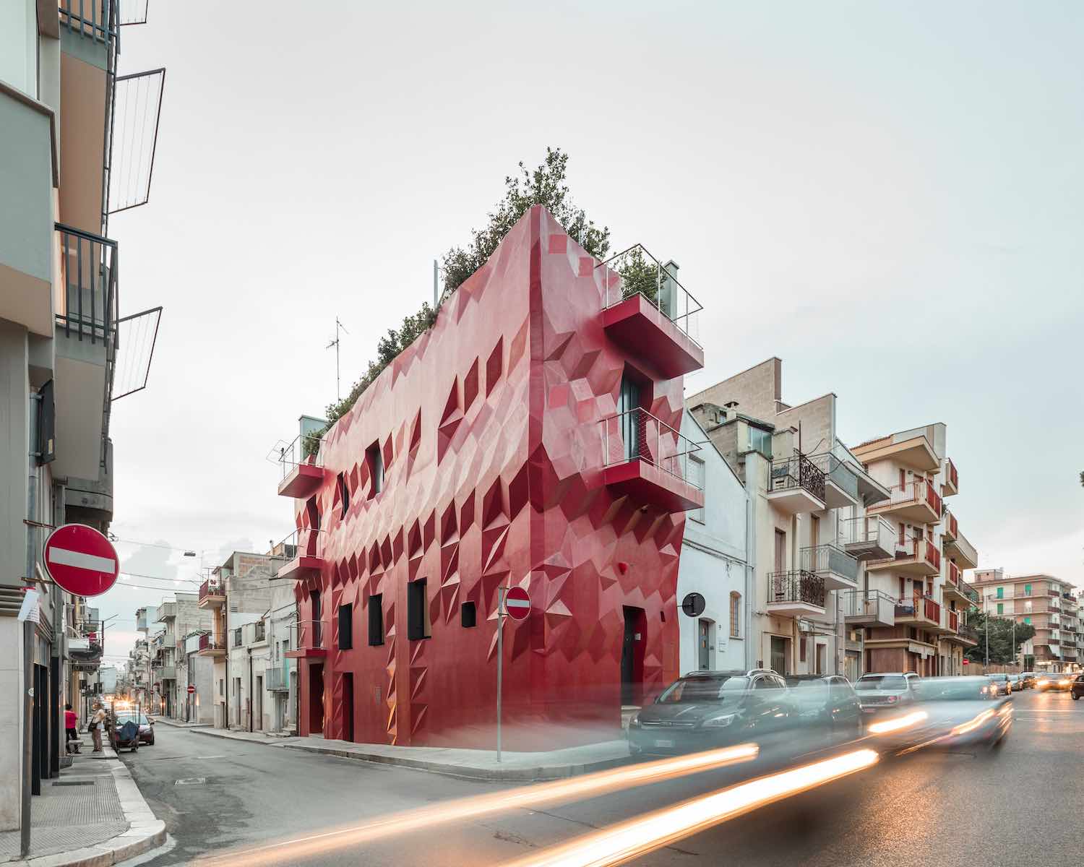GG-loop, the Amsterdam-and-Milan-based innovative architecture firm known for their use of cutting-edge technology, has just released their latest project: Talos, a stunning lakeside residence located in Lake Tahoe (US).
Architecture firm
GG-loop
Principal architect
Giacomo Garziano
Design team
Giacomo Garziano, Gaetano Principale, Midjourney Bot #9282
Site area
4416 Square Yard
Typology
Residential › AI-ded off-grid House
A parametric system of 1 km wooden bars makes the pavilion flexible, easy-to-assemble and highly sustainable and recyclable. The concept of the shelter is further explored in our design process by finding inspiration in the aquatic animal species of the Sea urchins, or Echinoidea.
Architecture firm
GG-loop
Photography
Alice Turazza
Principal architect
Giacomo Garziano
Design team
Giacomo Garziano, Bogdan Chipara, Simone Piccolo, Mariam Sherif
Collaborators
Event by Interni Magazine
Structural engineer
Rubner Haus
Typology
Cultural Architecture › Pavilion, Installation for the Milan Design Week 2022
Illyrius was born by the request for a high-density residential project just outside the first urban circle, on an empty lot on the Rruga Dritan Hoxha artery, which connects the city center to Tirana International Airport, and to the coast of the Adriatic Sea.
Architecture firm
GG-loop
Principal architect
Giacomo Garziano
Design team
Giacomo Garziano, Giulio Angeli, Matteo Bettoni, Bogdan Chipara, Gianmarco Daniele, Chelsea Fu, Rozhin Khani, Annika Kappner, Simone Piccolo
Typology
Residential › 500 apartments residential complex + commercial plinth
Freebooter is the first developed and designed biophilic residential project of Amsterdam-based architecture and design practice, GG-loop. The complex, situated on the center of Amsterdam’s Zeeburgereiland and with an eyeline to the Ij River, consists of two, two-bedroom apartments of 120 m² each.
Architecture firm
GG-loop
Location
Amsterdam, Netherlands
Photography
Francisco Nogueira, Michael Sieber
Principal architect
Giacomo Garziano
Design team
Giacomo Garziano, Robbie Nijzen, Simone Peluso, Daniele Colombati, Jan-Willem Terlouw, Piergiorgio Angius, Krzysztof Zinger
Collaborators
Mabutec (Installations Engineering)
Structural engineer
Pieters Bouwtechniek
Material
Wood, Glass, Steel
Typology
Residential › Apartments
A visionary refurbishment project by GG-loop in the Southern-Italian town of Altamura, transforms the architect’s family house into a place dedicated to the Arts.
Project name
The Seed Of Time
Architecture firm
GG-loop
Location
Via Alessandro Manzoni, 25, 70022 Altamura, Italy
Photography
Francisco Nogueira, Margherita Caldi Inchingolo
Principal architect
Giacomo Garziano
Design team
Giacomo Garziano
Built area
230 m² facade, 50 m² interior, 70 m² terrace
Structural engineer
Saverio Petronella
Tools used
AutoCAD, Adobe Photoshop, Adobe Lightroom
Construction
Impresa Cannito Domenico
Client
Rosa Giorgio, Cherubino Garziano
Typology
Residential, Facade refurbishment, energy saving technological improvement, terrace furnishing of the House-museum THE SEED OF TIME
Mitosis by GG-loop brings biophilic regenerative architecture to large-scale urban developments.
New parametric design tool to generate positive footprint neighbourhoods constructed in cross laminated timber.
Architecture firm
GG-loop
Tools used
Rhinoceros 3D, Grasshopper, Autodesk 3ds Max, Corona Renderer, Adobe Suite
Principal architect
Giacomo Garziano
Design team
Gianmarco Daniele, Chelsea Fu, Giacomo Garziano
Built area
181833 m² (Mitosis-XL); 63 m² (Mitosis-XS)
Site area
22110 m² (Mitosis-XL); 22110 m² (Mitosis-XS)
Visualization
GG-loop with Hexa Pixel (Mitosis-XL); GG-loop (Mitosis-XS)
Typology
Residential, Houses

