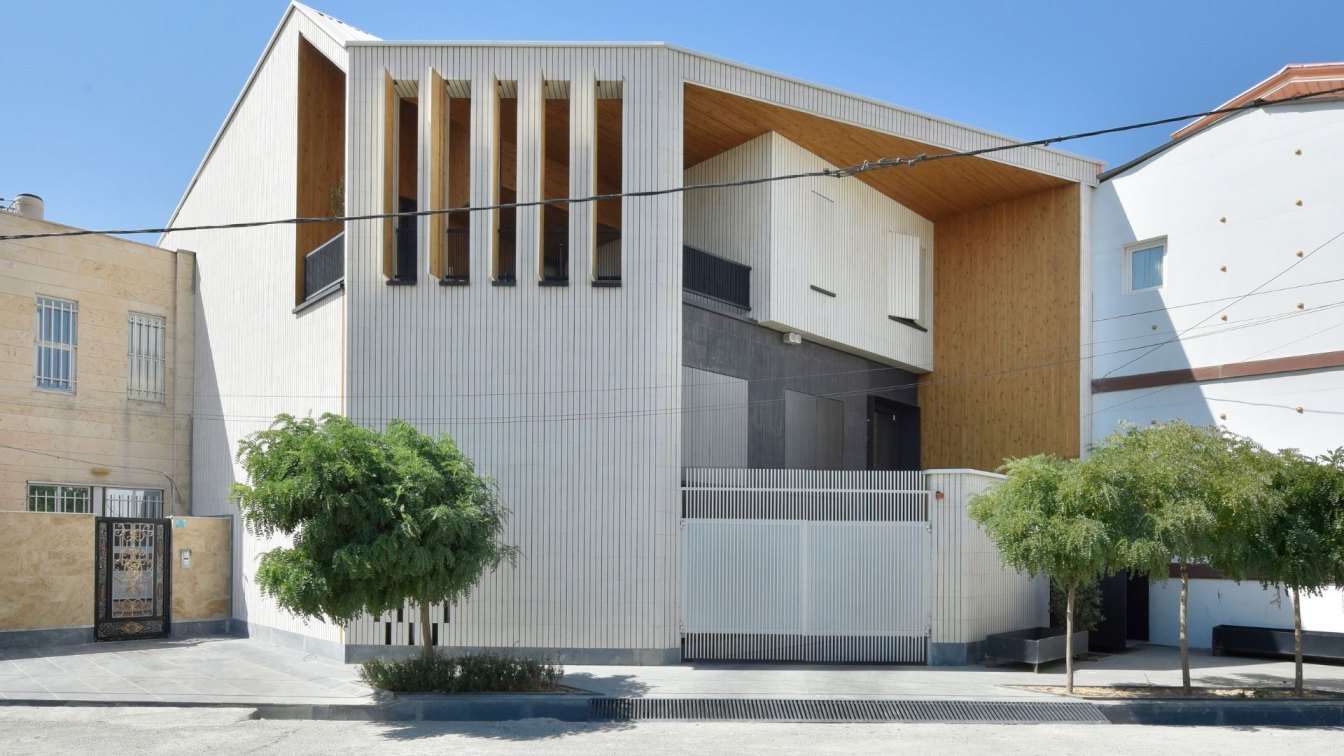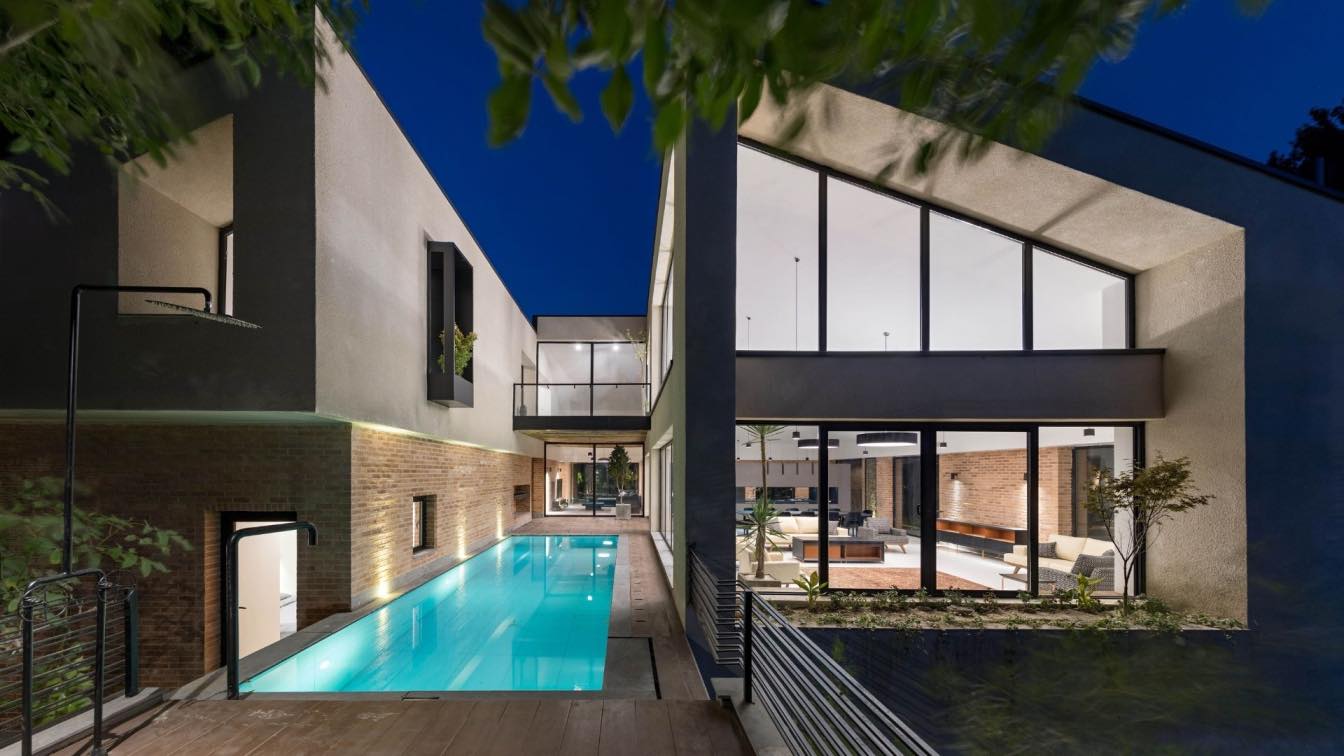The project was a request to renovate a duplex house in an area with an urban fabric consisting of three-story (including lower ground floor) houses with courtyards and pitched roofs having north and south facades.
Project name
Renovation of Roo-Dar-Roo House
Architecture firm
Gera Studio Architects
Principal architect
Hossein Namazi, Reza Farashi
Design team
Marzieh Mehranfar, Omid deylami
Lighting
Ebrahim shamsolahi
Visualization
Amir-Masoud Derikvand
Tools used
Autodesk Revit, Adobe Photoshop
Material
Brick, Glass, Wood
Typology
Residential › House
At first, we faced a ruined 100-year-old building that only a few surrounding bearing brick walls and a basement was remained of it. Since the bearing walls had to be kept, we designed and used them in the same old shape.
Architecture firm
Gera Studio Architects
Photography
Mohammad Hassan Ettefagh
Principal architect
Hossein Namazi
Design team
Marzieh Mehranfar, Mehdi Arab Ameri, Omid Deylami
Interior design
Gera Studio Architects
Civil engineer
Masoud Shafiee
Structural engineer
Masoud Shafiee
Lighting
Ebrahim shamsolahi
Visualization
Marzieh Mehranfar, Amir-Masoud Derikvand
Tools used
Autodesk AutoCAD, Adobe Photoshop
Material
Brick, Glass, Ceramic, Concrete, Wood, Stone
Typology
Residential › House



