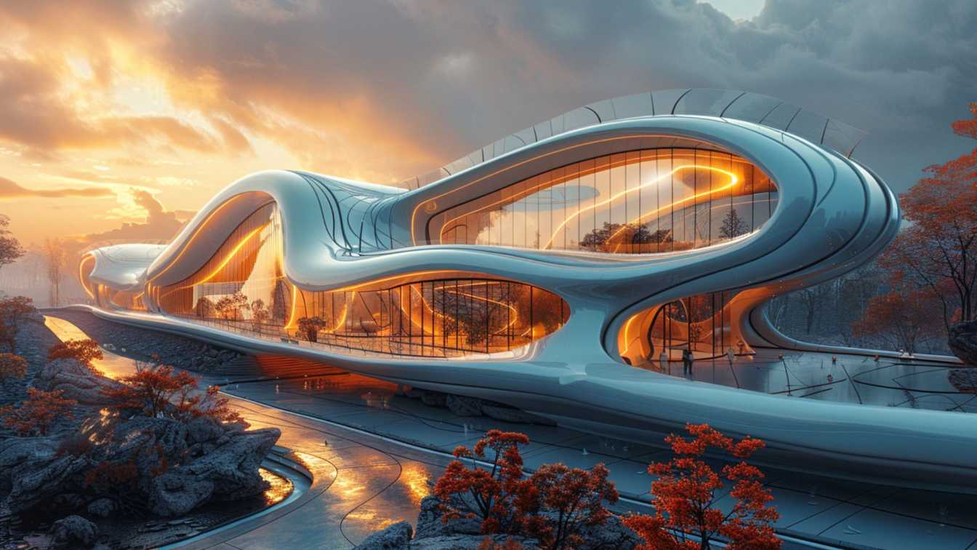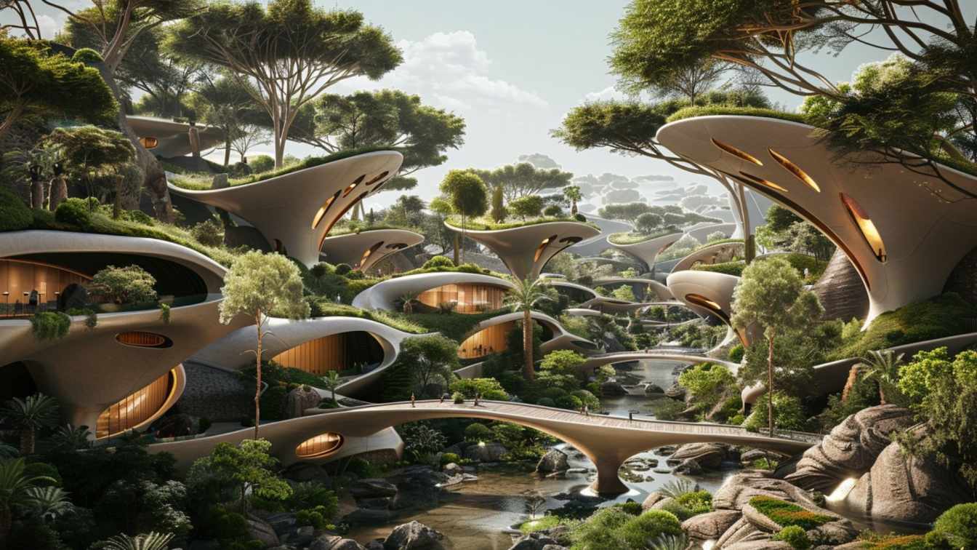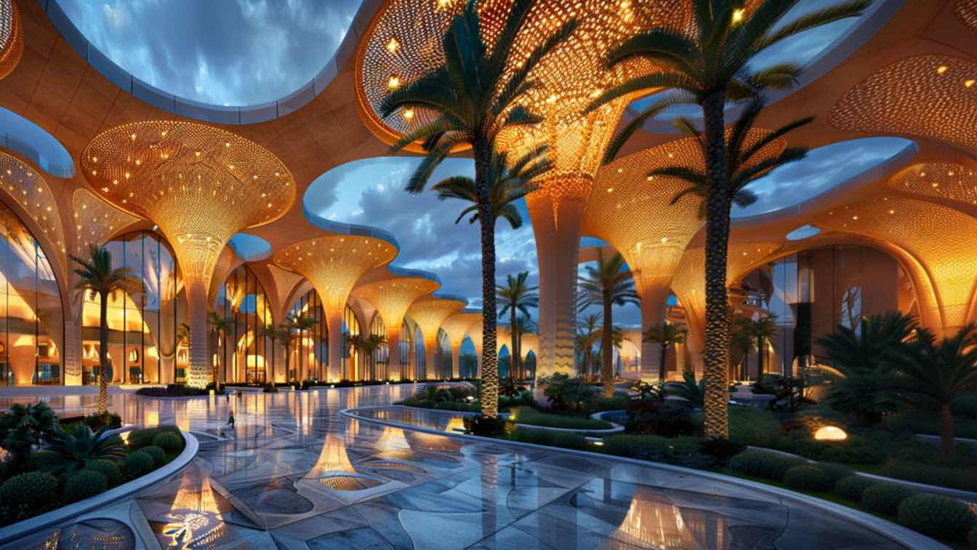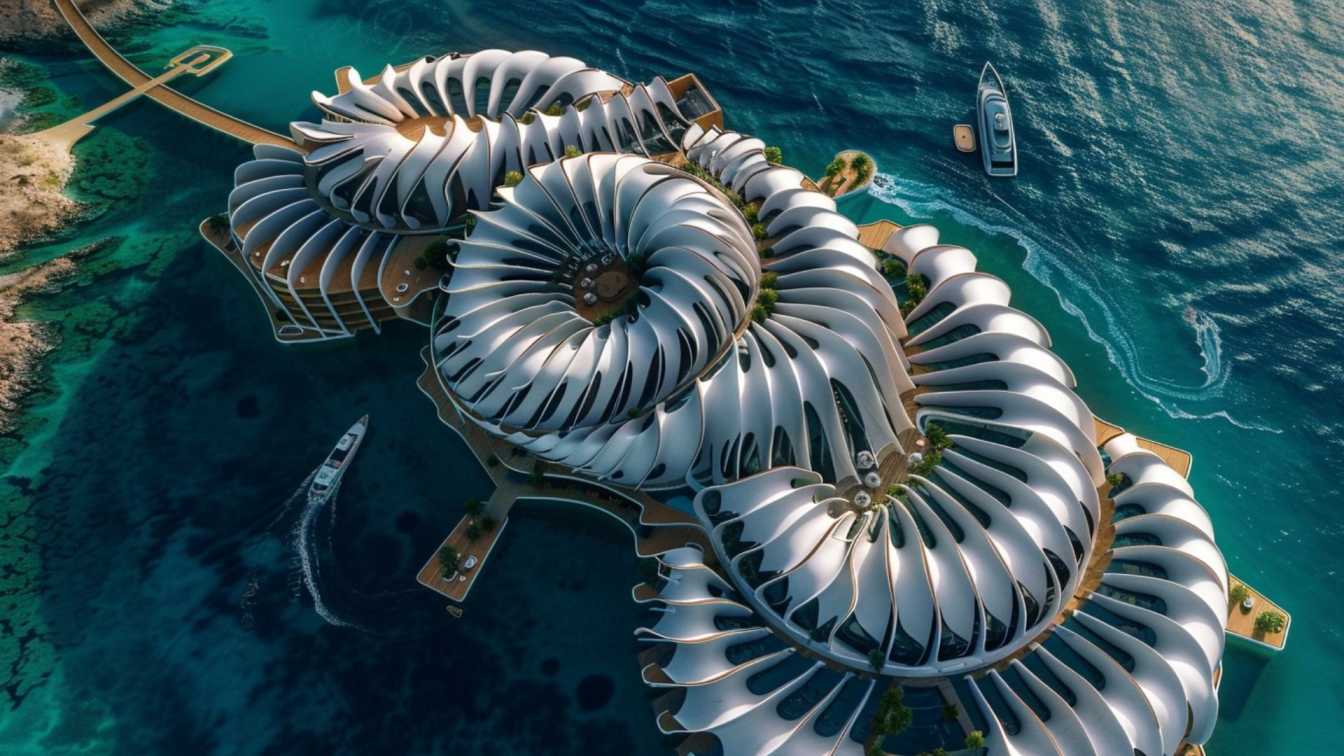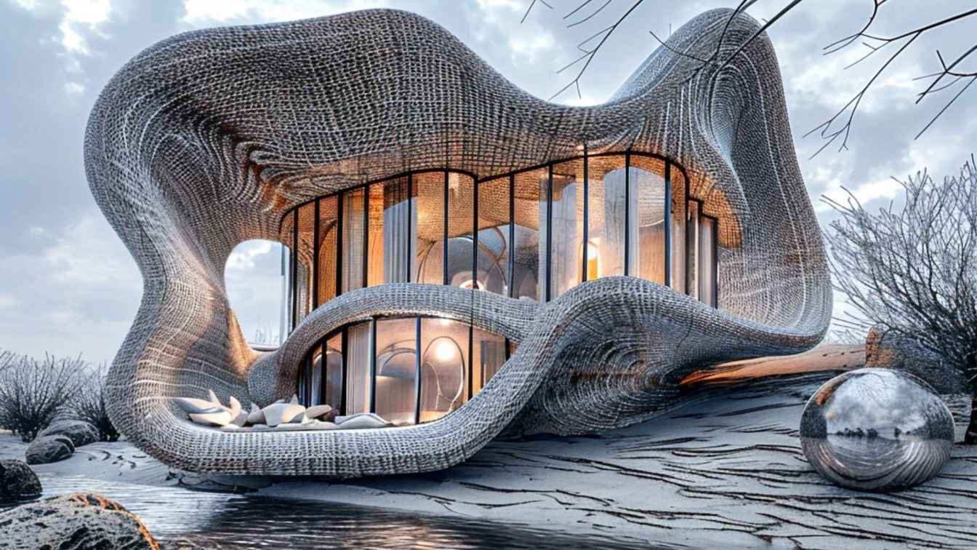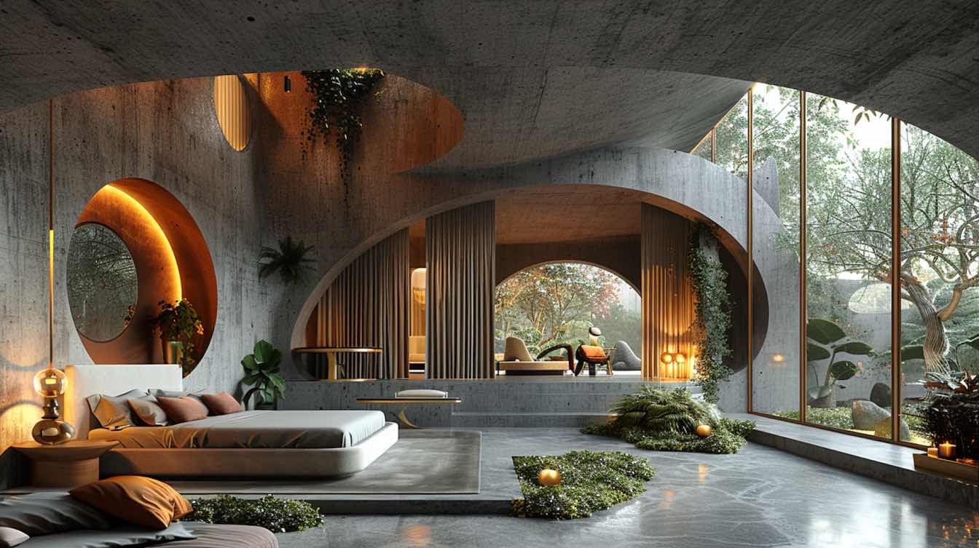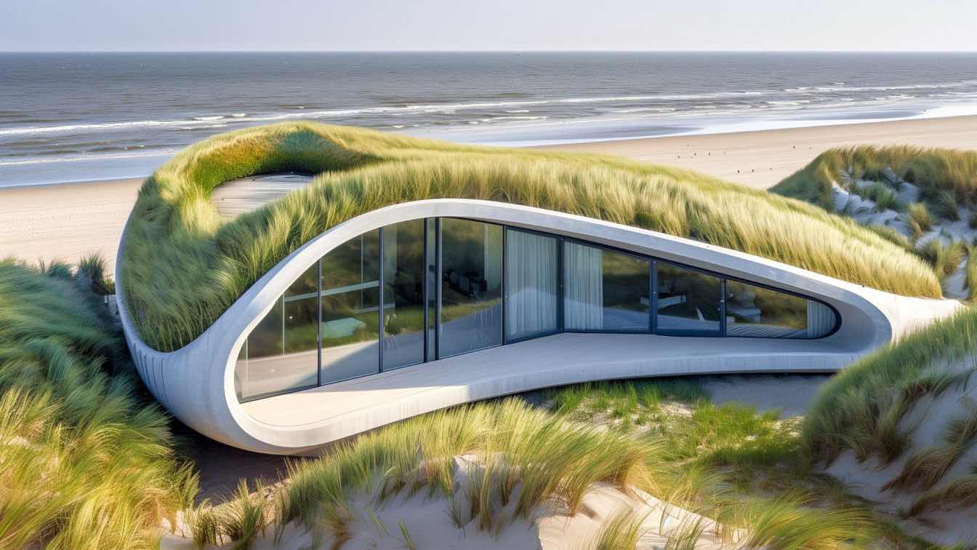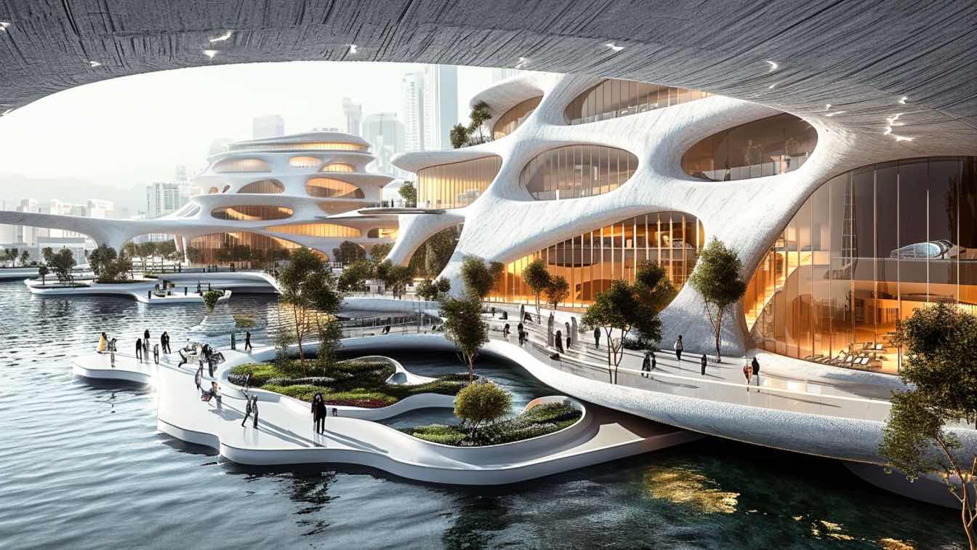The train of the future isn't just a mode of transportation; it's an experience, a gateway to sustainable tourism, and a symbol of innovation. In our quest to redefine train travel, we have envisioned an attractive and flexible interior that prioritizes comfort, convenience, and sustainability.
Project name
Building the Future: Designing the Sustainable Train of Tomorrow
Architecture firm
Pedram KI-Studio, Studio Artnik Architect
Location
Hamburg, Germany
Tools used
Midjourney AI, Adobe Photoshop
Principal architect
Pedram KI - Studio, Niki Shayesteh
Design team
Pedram KI- Studio, Studio Artnik Architect
Visualization
Pedram KI- Studio, Niki Shayesteh
Designing an artificial forest reminiscent of a jungle in NEOM, Dubai, UAE. A breathtaking concept that melds nature with avant-garde design.
Project name
Artificial Forest in NEOM Dubai, UAE
Architecture firm
dialogue.architecture.studio
Tools used
Midjourney AI, Adobe Photoshop
Principal architect
Yasaman Orouji
Design team
Yasaman Orouji
Visualization
Yasaman Orouji
Typology
Futuristic › Artificial Forest
Dubai International Convention & Exhibition Centre stands as a beacon of innovation and architectural brilliance, drawing inspiration from the iconic palm trees that grace the landscape of this vibrant city. Rising majestically against the backdrop of Dubai's skyline, this center encapsulates the essence of modernity fused with nature's timeless be...
Project name
Dubai International Convention & Exhibition Centre
Architecture firm
Setareh Ilka, Soheil Ramezanpour
Tools used
Midjourney AI, Adobe Photoshop
Principal architect
Setareh Ilka, Soheil Ramezanpour
Visualization
Setareh Ilka, Soheil Ramezanpour
Typology
Cultural › Exhibition Centre
Imagine a futuristic city inspired by the timeless allure of the golden ratio and Fibonacci sequence, with floating skyscrapers spiraling gracefully like Nautilus shells, surrounded by lush gardens and terraces filled with life. It's a vision of harmony and balance, where every detail is meticulously crafted to captivate the senses and inspire the...
Project name
Nautilus Bioarchitecture
Architecture firm
Manas Bhatia
Location
vast expanse of the ocean
Tools used
Midjourney AI, Adobe Photoshop, ChatGPT, LookX
Principal architect
Manas Bhatia
Living in a far distance from a noisy and busy place and experiencing the ethereal beauty of infinite water is something luxury they have. They live beside the river banks where every day new stories and myths are made. They kind of live in an illusional world where the rhythmic sound of the river stream and calming breeze take them to a dream-like...
Project name
The Fisherman’s Cabin
Architecture firm
J’s Archistry
Location
Beside A Beautiful River
Tools used
Midjourney 6 Alpha, Adobe Photoshop
Principal architect
Jenifer Haider Chowdhury
Visualization
Jenifer Haider Chowdhury
Typology
Futuristic Architecture
Welcome to the epitome of futuristic living, where architectural marvel meets serene natural beauty. Behold this stunning villa, a testament to the fusion of innovation and elegance. Crafted from the sturdy embrace of concrete, its graceful oval shape with rounded edges stands as a beacon of modernity amidst the verdant embrace of the forest.
Project name
Mystery House
Architecture firm
_Sepid.Studio_
Tools used
Midjourney AI, Adobe Photoshop
Principal architect
Sepideh Moghaddam
Design team
_Sepid.Studio_ Architect, Sepideh Moghaddam
Visualization
Sepideh Moghaddam
Typology
Residential › House
In line with Land’Art, the Dunes project is at the heart of the North Sea landscape and locally uses the natural materials of this marine ecosystem. Delicately located along the melancholy Belgian coast characterized by its long tides and its dunes covered with sand reeds, the project proposes the construction of a cluster of generously curved vill...
Project name
Dunes, Stealthy Bioconcrete Villas
Architecture firm
Vincent Callebaut Architectures
Tools used
AutoCAD, Autodesk 3ds Max, Adobe Photoshop, Midjourney, Stable Diffusion
Principal architect
Vincent Callebaut
Design team
Kao Sum, Aurore Delcourt, Nathalie Martinez
Visualization
Vincent Callebaut Architectures
Completion year
2025-2026
Typology
Residential › Housing
Nestled along the shores of the Persian Gulf, the Cultural Hub of the Future emerges as a beacon of intellectual exchange, artistic expression, and cultural celebration. Positioned as a pivotal center in the region, this cultural hub promises to redefine the landscape of creative exploration and cross-cultural dialogue.
Project name
The Cultural Hub of the Future in the Persian Gulf
Architecture firm
Rezvan Yarhaghi
Location
Persian Gulf Coastline, Iran
Tools used
Midjourney AI, Adobe Photoshop
Principal architect
Rezvan Yarhaghi
Visualization
Rezvan Yarhaghi
Typology
Cultural Architecture

