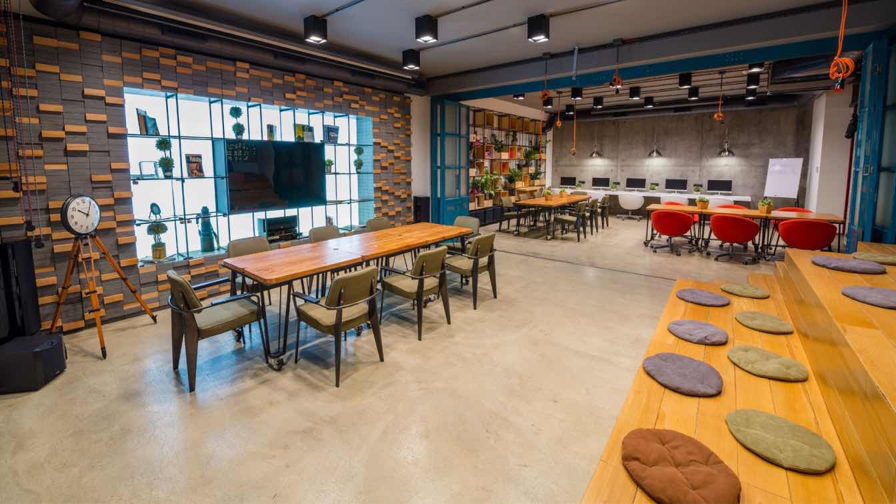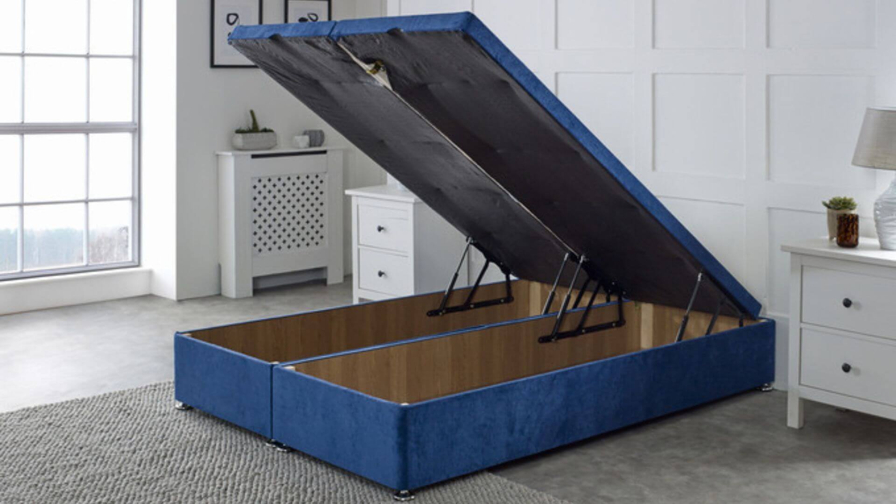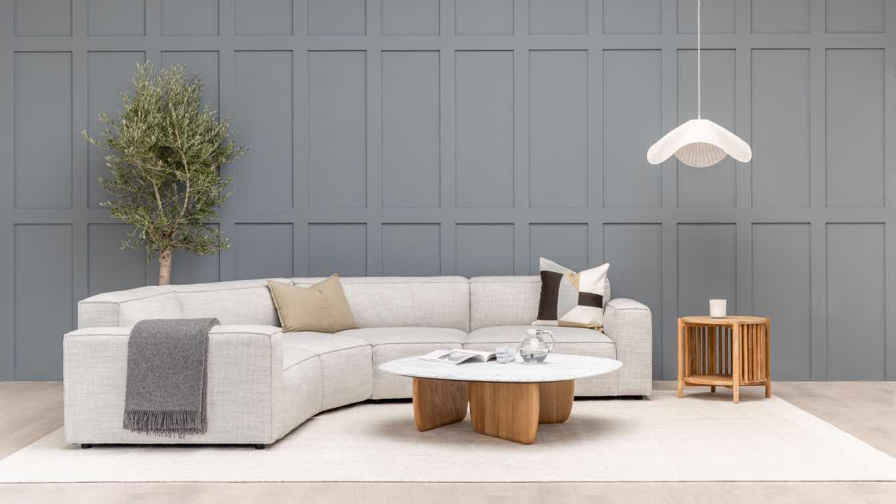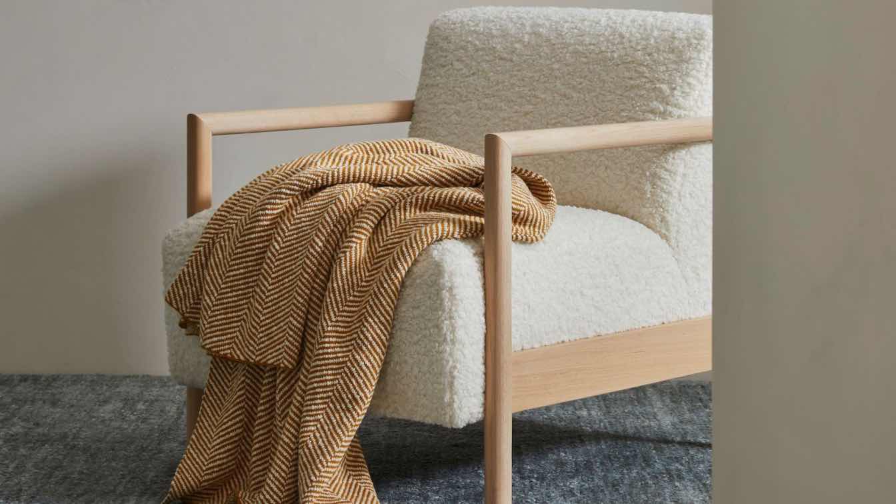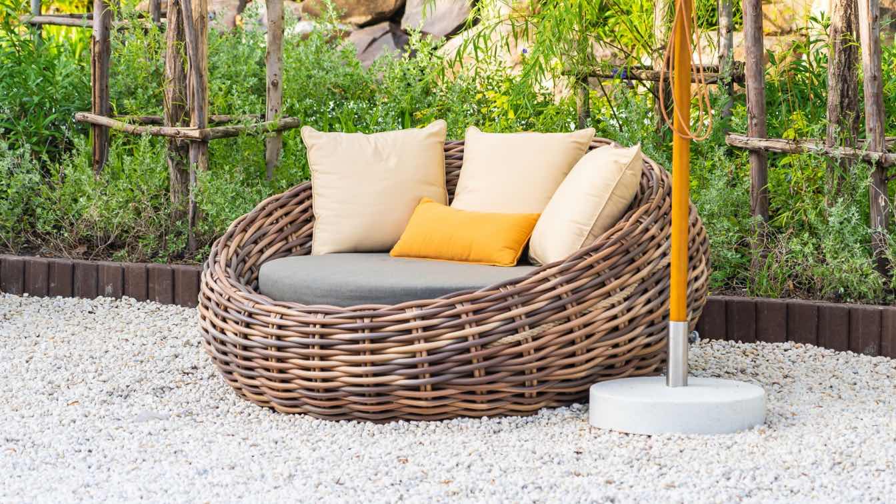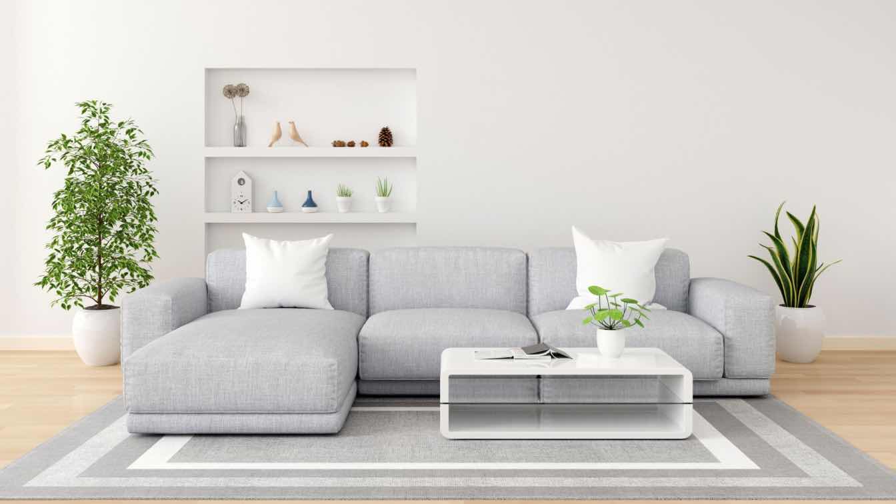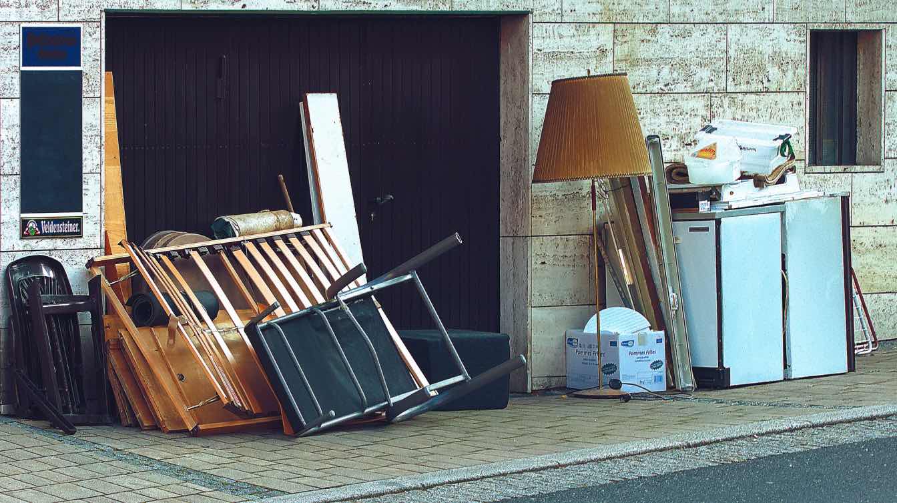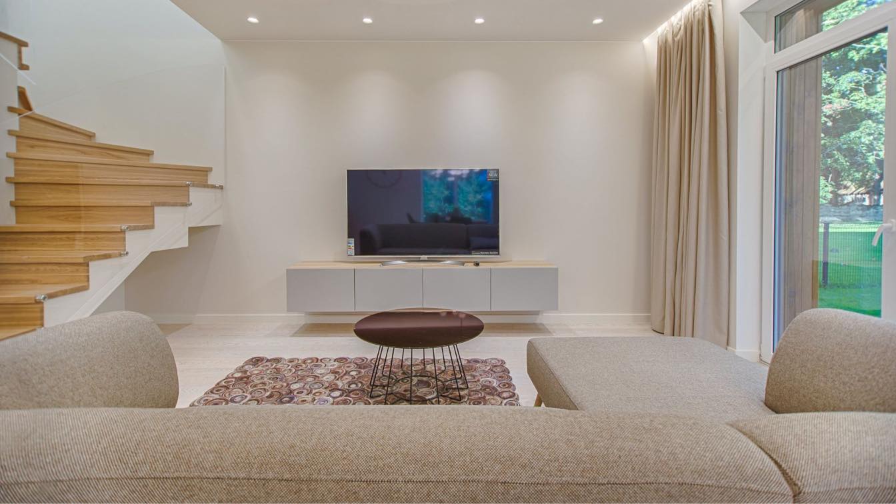The role of colors in office furniture extends far beyond mere aesthetics; it is a strategic and impactful element in creating a vibrant and inspiring workplace. By understanding the psychological effects of colors, organizations can leverage this tool to influence the mood, productivity, and overall atmosphere of their workspace
In the realm of bedroom furniture, the Ottoman divan bed stands as a testament to the harmonious blend of aesthetic elegance and pragmatic design. This article delves into the architectural nuances of Ottoman divan beds, exploring their history, structure, and the multifaceted benefits they bring to modern living spaces.
As the new year unfolds, The Loom Collection is pleased to present a carefully curated selection of furniture that embodies the principles of modern minimalism and functional elegance. This thoughtfully chosen collection aims to uplift living spaces, offering a harmonious blend of aesthetic allure and practical functionality.
Photography
The Loom Collection
Discover Timeless Elegance and Purposeful Design for the Perfect Holiday Present. The holiday season is upon us, and The Loom Collection is thrilled to present its curated Festive Gift Guide, featuring a range of aesthetically pleasing and purposeful products that are perfect for spreading joy and style.
Photography
The Loom Collection
In the realm of architecture and design, the convergence of aesthetics and sustainability has paved the way for innovative approaches to outdoor spaces. The evolution of outdoor areas into extensions of our living spaces has spurred a profound exploration of eco-friendly furniture, redefining the very essence of alfresco living.
Photography
Life For Stock
When it comes to household items, furniture consists of items you use every day and rely on for comfort. Some furniture can be pricey and require a significant financial commitment. In addition, other pieces of furniture can have intrinsic value.
Photography
wuttichai1983
Looking to declutter your living spaces but worried about the cost of furniture removal? Panic no more. This article is here to guide you through some cost-effective solutions that will help you manage your furniture removal needs without breaking the bank. Let's dive into the world of budget-friendly furniture removal solutions.
Undoubtedly one of the most essential rooms in a house, the living room is a place to entertain guests, unwind with family, and enjoy hours of TV. While a comfy sofa is essential when furnishing a living room, the process doesn't end there.
Photography
Vecislavas Popa

