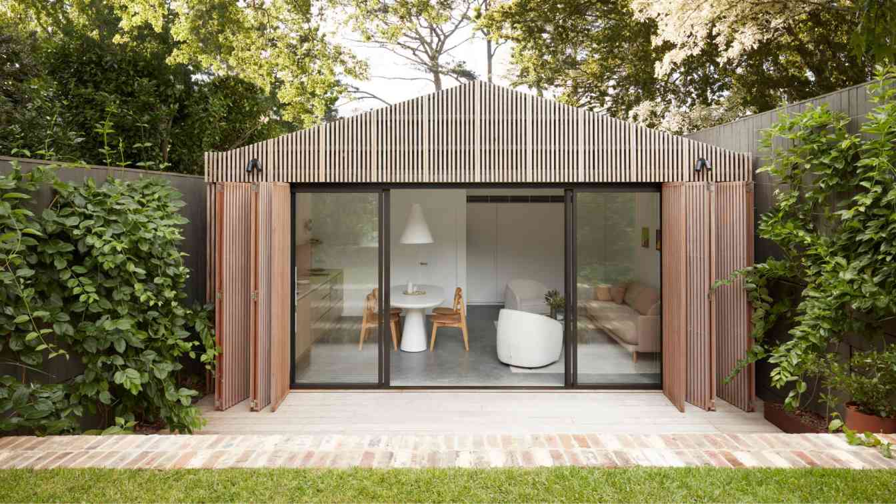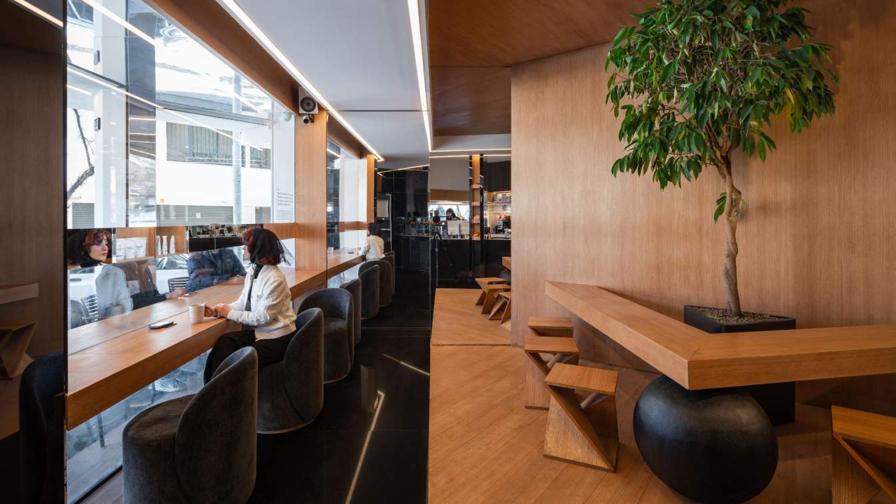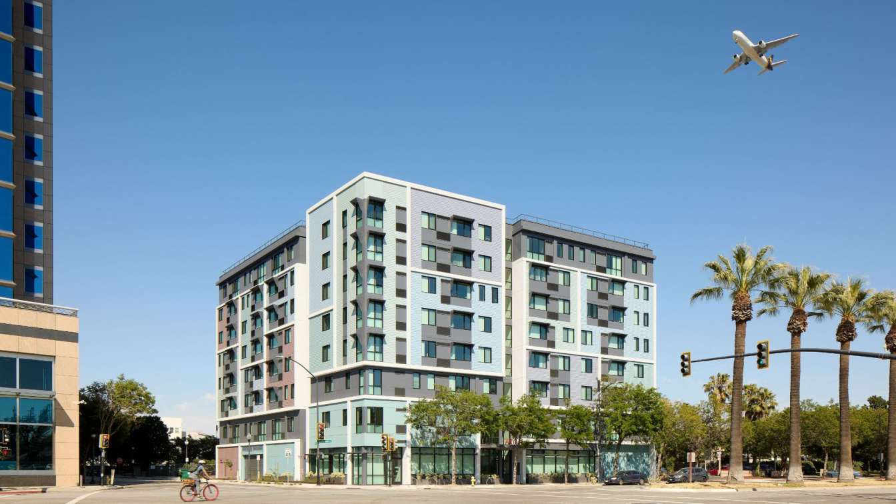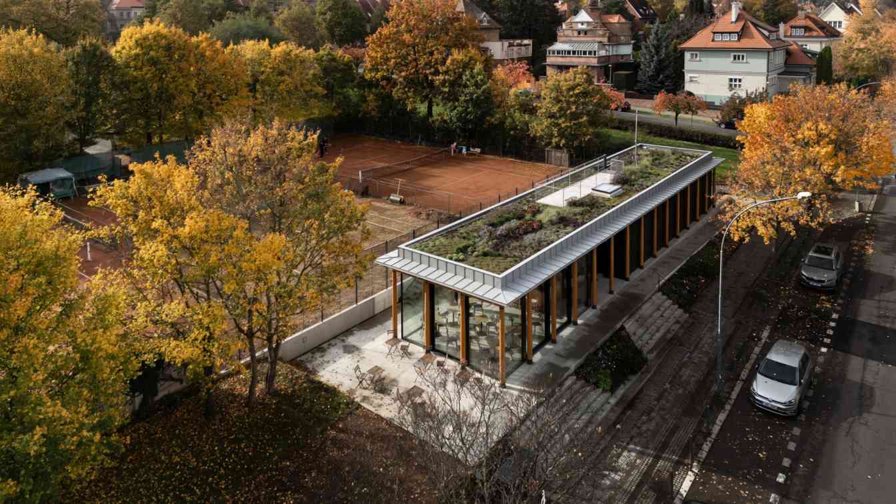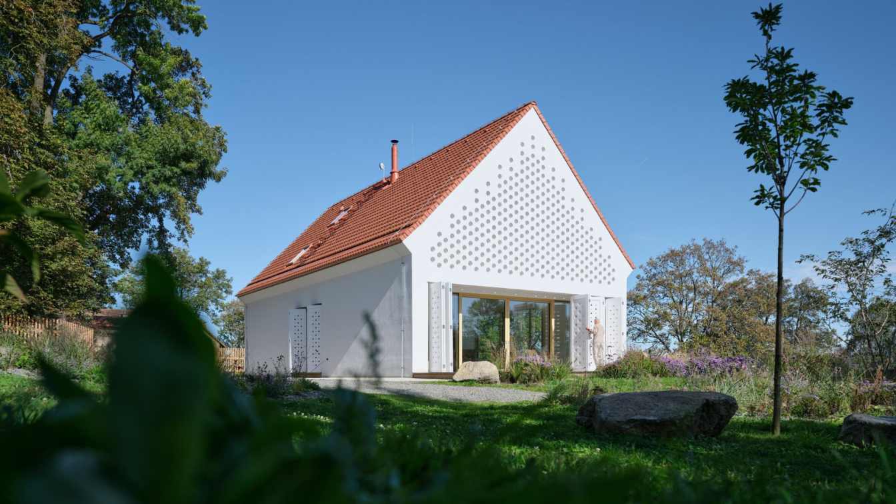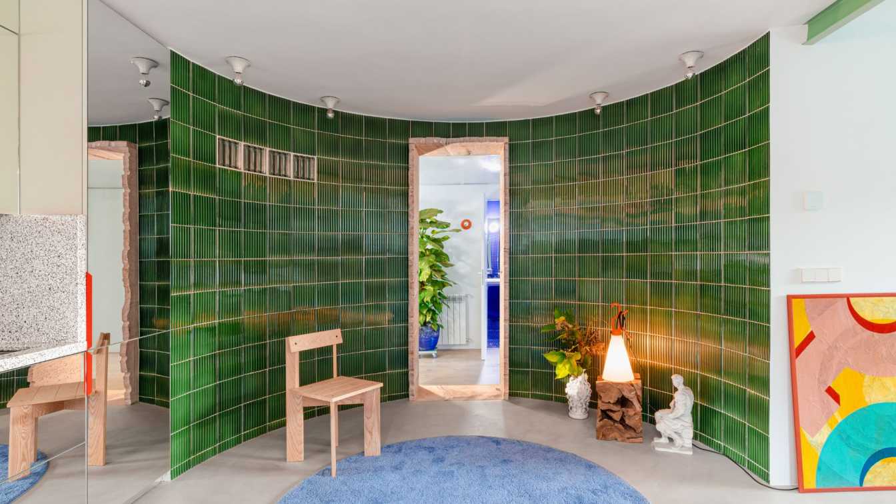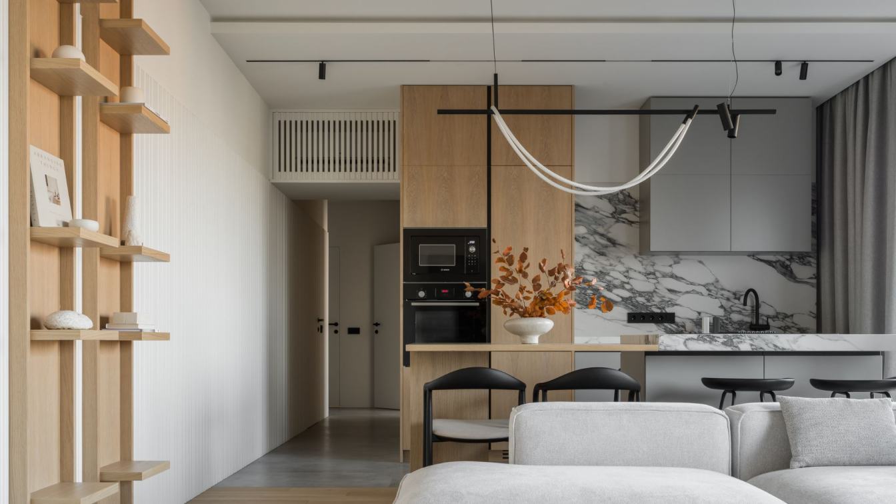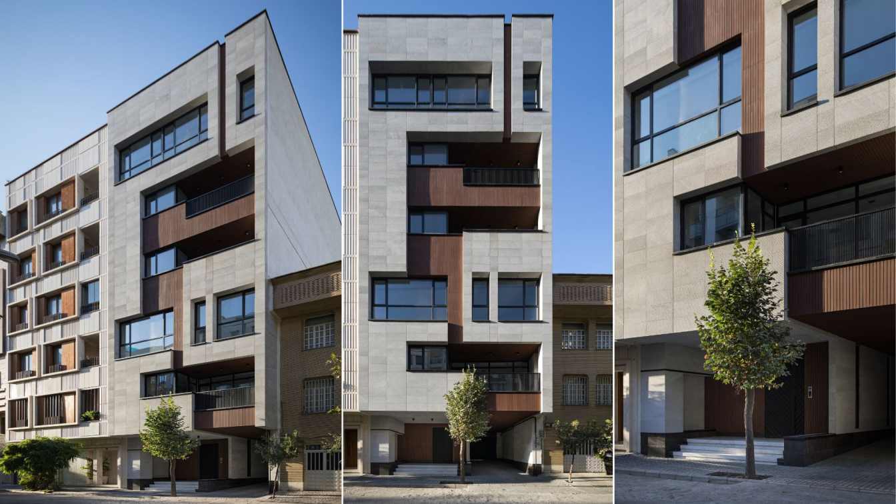Located on the traditional lands of the Eora people, tucked behind a traditional semi, Pool House is a hidden backyard gem in the Eastern Suburbs. A statement in simple function, its robust natural materials make it a focal point for leisure and relaxation.
Architecture firm
buck&simple
Location
Randwick NSW 2031 Australia
Principal architect
Peter Ahern
Interior design
Briony Fitzgerald Design
Structural engineer
Partridge
Landscape
Dangar Barin Smith
Lighting
buck&simple & Briony Fitzgerald Design
Supervision
Robert Plumb Fix
Tools used
software used for drawing, modeling, rendering, postproduction and photography: Autodesk Revit
Construction
Robert Plumb Fix
Material
New Guinea Rosewood hardwood cladding, Burnished Concrete, recycled bricks, American Oak Veneer cabinetry, Blue Mosaic Tiles; Pool lined with colour-fast Beadcrete and Fijian Mahogany coping
Typology
Residential › House
Look In, invites the viewer on a journey of self-reflection, while also creating an opportunity for a profound encounter with the other. It weaves a deep connection between seeing and being seen, where the hidden truths within the mirror’s reflection meet the gaze that seeks to unravel them.
Architecture firm
Jalal Mashhadi Fard Studio
Principal architect
Jalal Mashhadi Fard
Design team
Jalal Mashhadi Fard
Collaborators
• Civil engineer: Ali Mokhtarpour • Diagram specialist: Zohreh Bakhtiari
Interior design
Jalal Mashhadi Fard
Structural engineer
Ali Mokhtarpour
Lighting
Jalal Mashhadi Fard
Tools used
Autodesk 3ds Max, Lumion, Revit
Supervision
Mohammad Amin Jamshidi
Construction
Ali Mokhtarpour
Material
Mirror, wood, composite, stone, plaster
Typology
Hospitality › Cafe
Arya Apartments provides 87 affordable apartments in a gateway building to downtown San Jose’s SoFA (South of First Area) Arts and Entertainment District. The 95,000-square-foot project’s design, amenities, and outreach strategies were developed to serve San Jose’s working artist community.
Project name
Arya Apartments
Architecture firm
LEDDY MAYTUM STACY Architects
Location
San Jose, California, USA
Photography
Bruce Damonte
Design team
Richard Stacy, Vanna Whitney, Sara Sepandar, Yung Chang, Enrique Sanchez, Eddie Kopleson, Kirk Nelson, Howie Russel, LJ Bryant
Collaborators
GC: Branagh Construction; Low Voltage: E Design C; Waterproofing: Wiss, Janney, Elstner Associates; Acoustical: Salter
Interior design
LEDDY MAYTUM STACY Architects
Environmental & MEP engineering
Emerald City Engineers
Civil engineer
Luk and Associates
Client
Satellite Affordable Housing Associates (SAHA)
Typology
Residential › Apartment
The new tennis club pavilion on Macharovo square in the heart of Prague's Ořechovka district is designed as a lightweight wooden structure on columns that evokes spa gazebos. In addition to a clubhouse and café, it also offers facilities for tennis players and a green observation terrace on the roof.
Project name
Beseda Ořechovka Tennis Club
Architecture firm
Pavel Hnilička Architects+Planners
Location
Na Ořechovce 28/33a, 162 00 Prague, Czech Republic
Principal architect
Pavel Hnilička; Co-author: Petr Bočan
Design team
Martin Jirsa, main engineer
Collaborators
Landscape architect: Magdaléna Myšková Kaščaková. Air-conditioning: Jiří Duben. Sanitary Installations: Irena Berková. Main contractor: ARCUS-Růžička
Built area
Built-up area 130 m² Gross floor area 242 m² Usable floor area 168 m²
Environmental & MEP
Sanitary Installations: Irena Berková
Landscape
Magdaléna Myšková Kaščaková
Construction
ARCUS-Růžička
Material
Facade cladding – carbonized Nordic spruce. External wooden structure – oak glued profiles, oil paint. External paved areas and stairs – brushed concrete. Spiral staircase – steel sheet with paint. Terrace railing – stainless steel rods and stainless steel mesh. Interior furniture – oak and oil glaze. Cloakroom cladding – birch plywood, colorless paint. Floor – terrazzo
Typology
Sports Architecture › Pavilion
The House Oskar was built in a generous garden that originally belonged to the neighbouring chateau in the South Bohemian village of Kamenná Lhota. The site’s remarkable genius loci is enriched by the remnants of a Baroque barn, centuries-old mature trees.
Architecture firm
Jan Žaloudek Architekt
Location
Kamenná Lhota, 391 33 Borotín, Czech Republic
Photography
BoysPlayNice; Portraits: Hana Knížová
Principal architect
Jan Žaloudek
Collaborators
Construction project: Projekty S+S [Jana Tůmová]. Landscape architecture: Atelier Rouge [Jitka Tomsová]
Built area
Built-up area 180 m² Gross floor area 171 m² Usable floor area 154 m²
Landscape
Atelier Rouge [Jitka Tomsová]
Construction
Projekty S+S [Jana Tůmová]
Material
Concrete – floors, ceilings. Cement screed – floors Shivakashi granite – custom-designed furniture, tiling. Mist Black granite – custom-designed furniture. Ash – custom-designed furniture. MDF + oak veneer – custom-designed furniture. Ceramic blocks – walls. Ceramic tiles – bathroom surfaces. Fired ceramic tiles – roof. Czech larch – terraces. Aluminium – windows
Client
Jan Žaloudek, Jolanta Trojak
Typology
Residential › House
Unplanned Domestic Prototype [PROT/USRBL/SE08] critically explores the transformative potential of a 60 m² apartment in a building constructed in 1966, as part of Spain's post-war 1959 Stabilization Plan.
Project name
Unplanned Domestic Prototype: PROT/USRBL/SE08
Architecture firm
Ismael Medina Manzano
Location
San Sebastián, Gipuzkoa, Spain
Principal architect
Ismael Medina Manzano
Collaborators
Sofía Larumbe, Pablo Vives; Stonemason: La espiga Planting Consultant: Viveros Endanea Garden
Environmental & MEP engineering
Landscape
Stonemason: La espiga; Planting Consultant: Viveros Endanea Garden
Material
1. Handcrafted Glazed Ceramic Tile / Relief / Green 2. Relocated Local Granite Stone / Crystal White / 4cm 3. San Sebastián Sandstone Quarry Stone / 4cm 4. Glass Block Pavés / Doric / Neutral Transparent UNPLANNED DOMESTICP ROTOTYPE: PROT/USRBL/SE08 5. Translucent Polycarbonate / Double Panel / Anodized Aluminum Structure + Methacrylate 6. Glass Pool Coating / Blue 7. Glass Pool Coating / White 8. Steel Beams / Sanded and Painted / Matte Green 9. Oak Wood Flooring / XL 10. Two-component Lime-based Microcement / Natture / Grey 11. Steel Profile Doors + Trans. Polycarbonate Paneling / Green 12. Local Lacquered Alum. Profile Windows / Black / Tilt-and-turn 13. Exposed and Troweled Concrete Columns
Typology
Residential › Apartment
The apartment is located on the 11th floor of Tatlin Apartments, an elite residential complex in the Basmanny district of Moscow. The complex was built on the site of a former Soviet-era telephone exchange building.
Project name
Tatlin Apartments
Architecture firm
Simple Forms Interiors
Photography
Mikhail Chekalin
Principal architect
Ekaterina Kuznetsova
Collaborators
Styling: Svetlana Nosova
Environmental & MEP engineering
Typology
Residential › Apartment
Sepehr 11 Building is situated on a 300-square-meter plot in the Marzdaran area of Tehran. Designed as a five-story residential structure, each floor accommodates a single residential unit. The overall design concept revolves around variations in floor plans
Architecture firm
Mohamadreza Samavati, Maryam Karimian
Location
No. 98, Sepehr 11th Alley, Sepehr Street, Marzdaran Boulevard, Tehran, Iran
Photography
Mohammad Hassan Ettefagh
Principal architect
Mohamadreza Samavati, Maryam Karimian
Design team
Mohamadreza Samavati, Maryam Karimian, Yasaman Hesari
Interior design
Mohamadreza Samavati, Maryam Karimian, Yasaman Hesari
Collaborators
Seyed Mahmoud Dibaj( Project Manager)- Amin Farajzadeh, Reza Taheri ( Executive Manager)
Civil engineer
Ista Tarh Parto Andish Consulting Engineers
Structural engineer
Ista Tarh Parto Andish Consulting Engineers
Environmental & MEP
Ista Tarh Parto Andish Consulting Engineers
Construction
Kiasaze Construction Group
Supervision
Kiasaze Construction Group
Visualization
Yasaman Hesari
Tools used
Autodesk 3ds Max, Lumion, AutoCAD, Adobe Photoshop
Material
Brick, Stone and Glass
Client
Kiasaze Construction Group
Typology
Residential › Apartments

