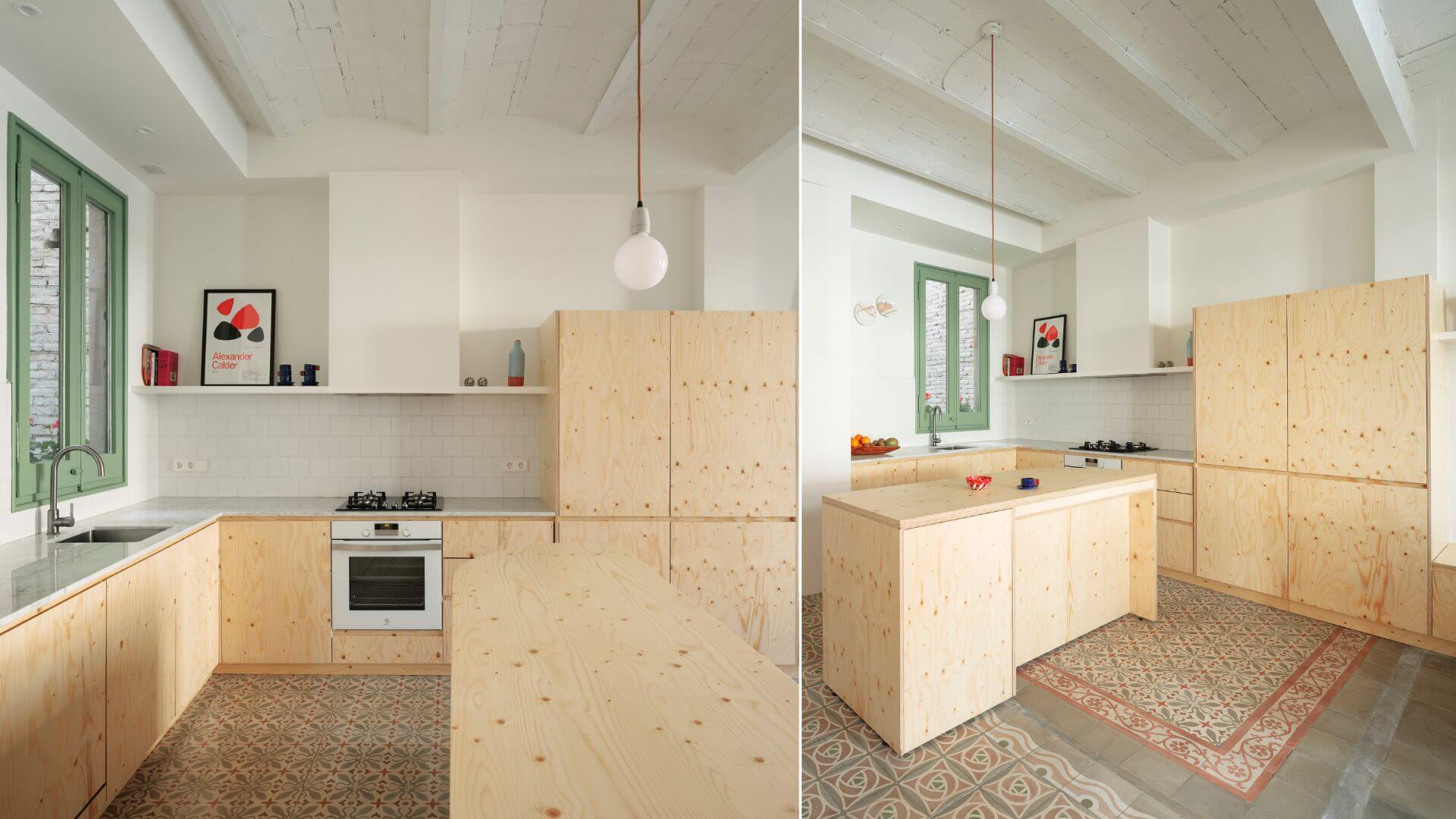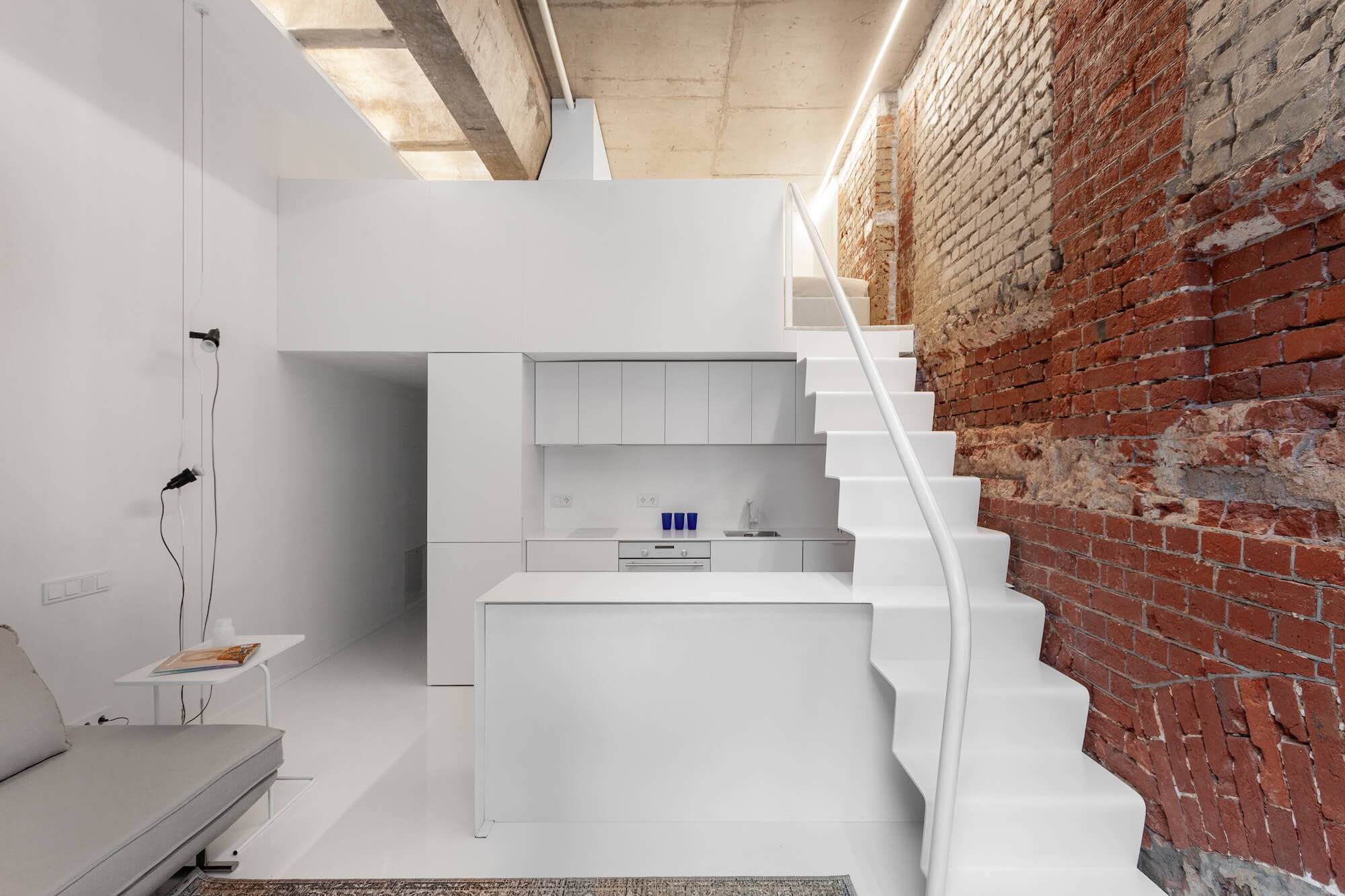The intervention consists of the interior refurbishment of an old flat located in the Poblenou district of Barcelona. It is a passing apartment, with one façade on the street and the other on the inside of the block. It has also two interior courtyards.
Project name
Ca na Vanessa
Architecture firm
Atzur Arquitectura
Location
Poblenou neighbourhood, Barcelona, Spain
Photography
Luis Diaz Diaz
Principal architect
Milagros Machado Ferrari, Claudia Ferrer Riera
Design team
Milagros Machado Ferrari, Claudia Ferrer Riera
Interior design
Milagros Machado Ferrari, Claudia Ferrer Riera
Environmental & MEP engineering
Tools used
AutoCAD, SketchUp, Adobe Photoshop, Lumion
Typology
Residential › Apartment
First of all, we believe that the apartment is very attractively located: above the arch, as if between two buildings — a former tea factory built in 1914, from which the apartment inherited a classy brick wall, and the former building of Calculating-Analytical Machines Factory where in peacetime the first in the USSR vacuum tube electronic computi...
Architecture firm
Room Design Büro
Location
Nizhnyaya Krasnosel'skaya Ulitsa, 35с49, Moscow, 105066, Russia
Photography
Polina Poludkina
Principal architect
Anton Lysko, Anastasia Zaytseva
Environmental & MEP engineering
Material
Brick, Metal, Concrete
Typology
Residential › Apartment



