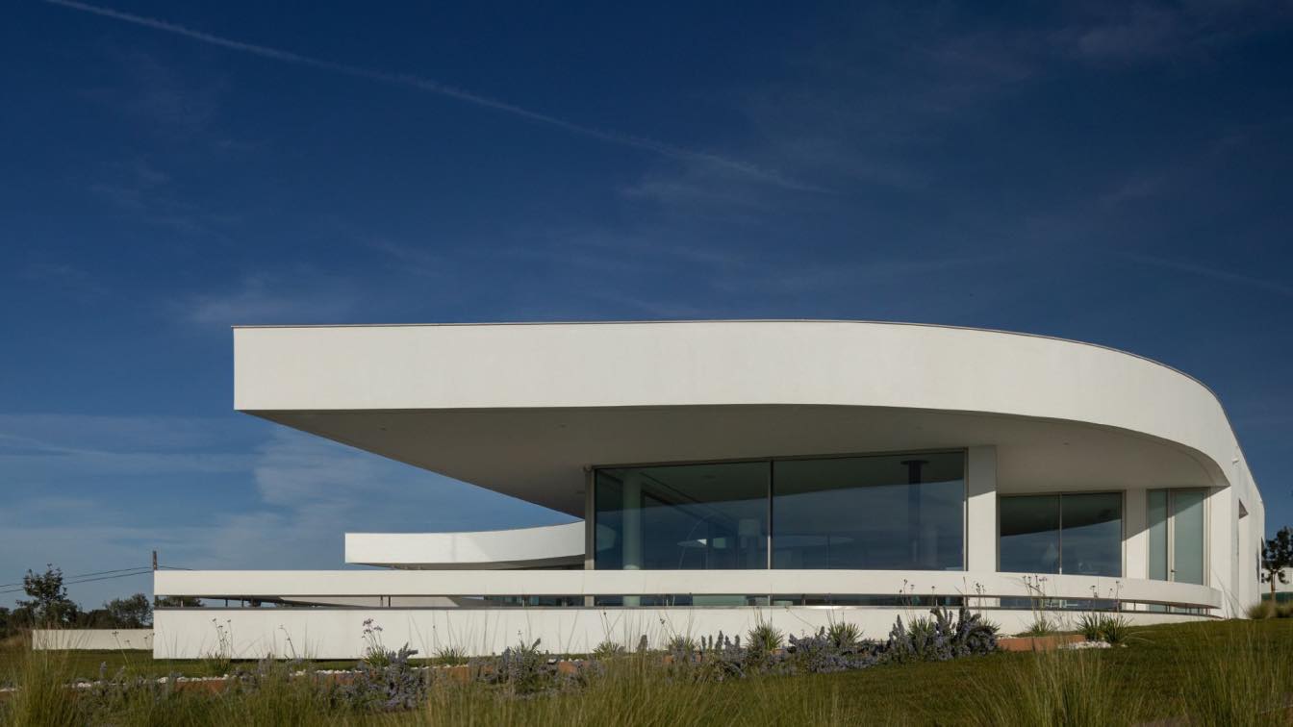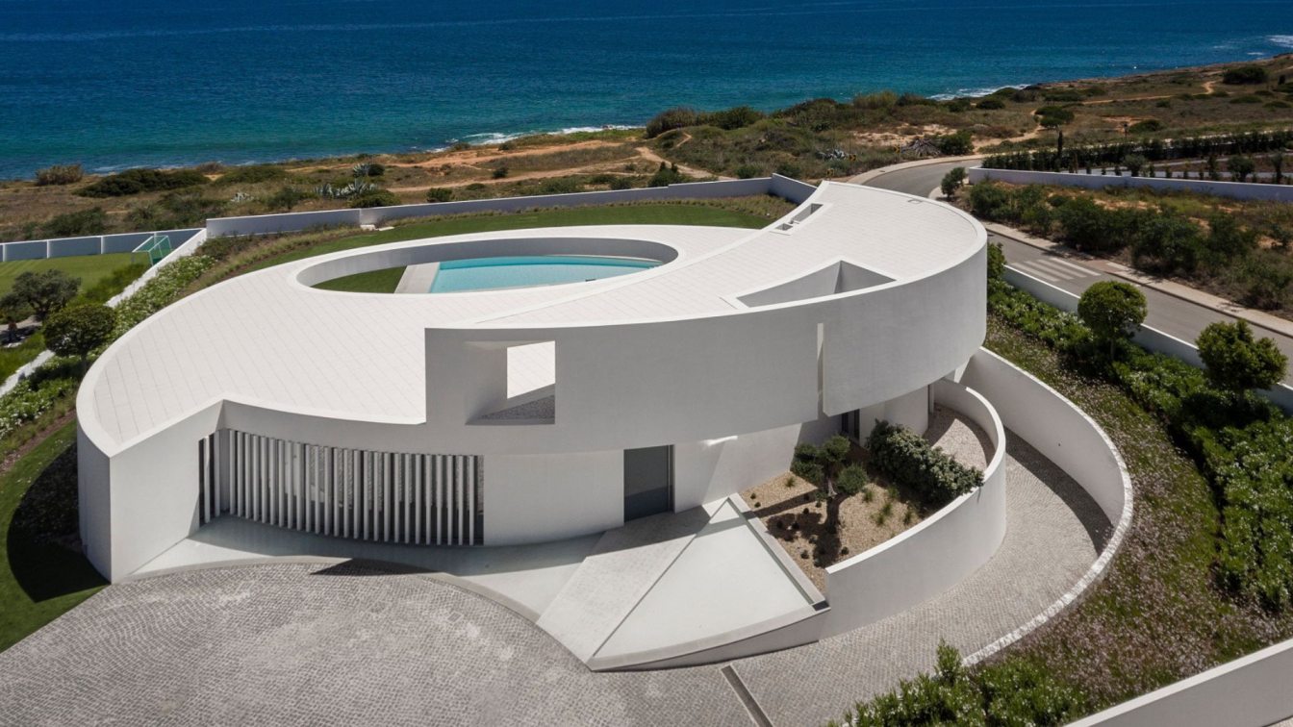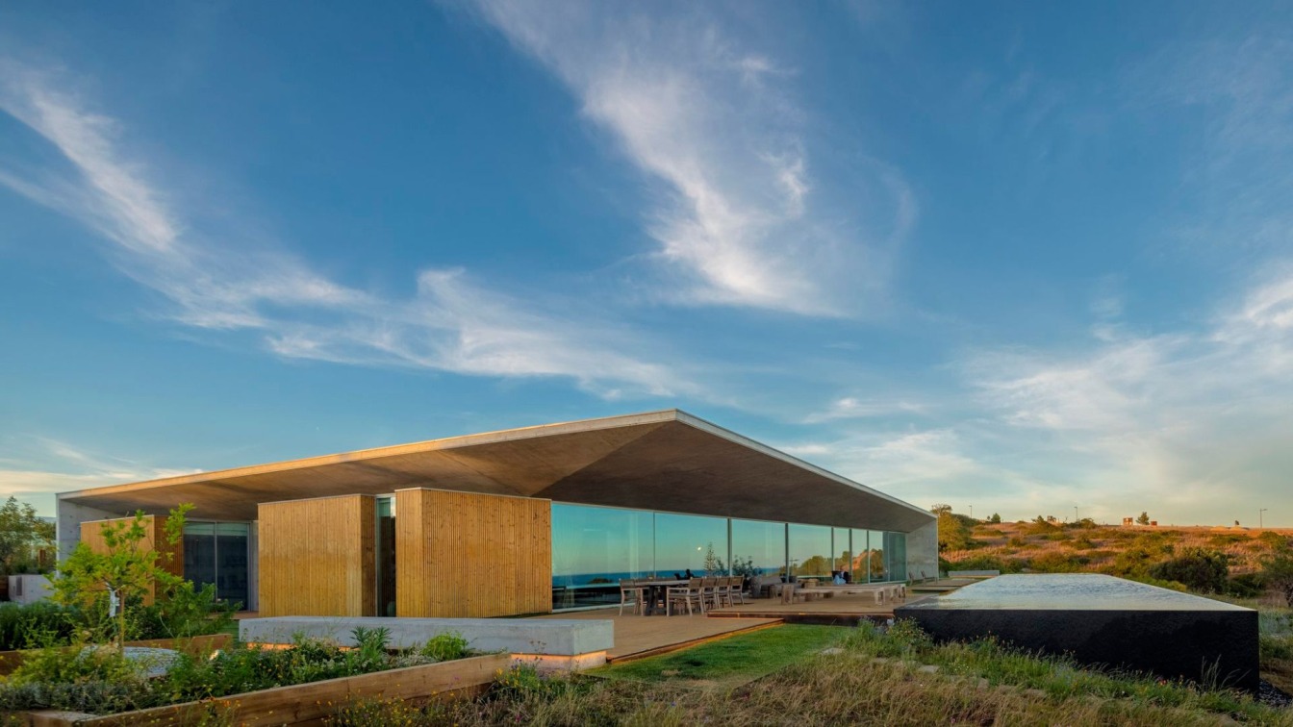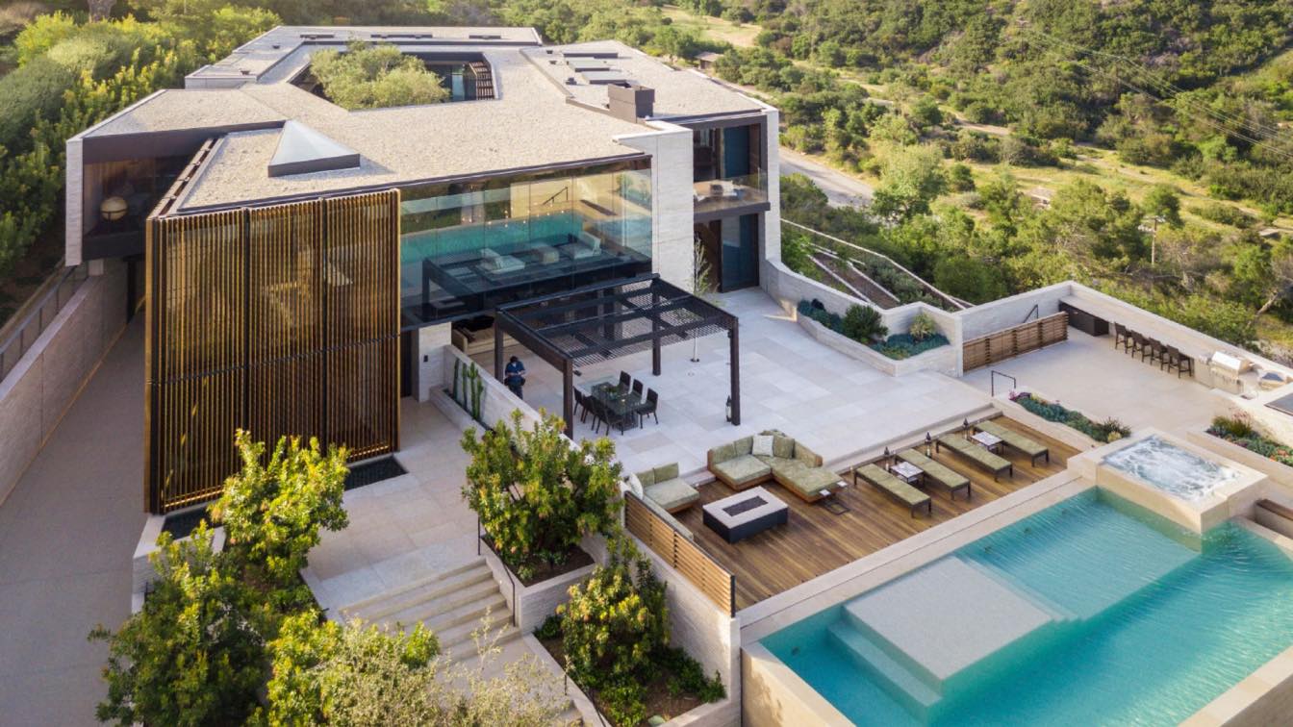Project name
Casa Alma 18
Architecture firm
Mário Martins Atelier
Photography
Fernando Guerra | FG+SG Photography
Principal architect
Mário Martins
Design team
Tiago Martins; Rui Duarte; Mariana Franco; Ricardo Lopes; Hélder Lima; Rui Santos
Collaborators
Tiago Martins, Mariana Franco, Ricardo Lopes
Structural engineer
Raiz Engenharia, Lda; ElectroEng, Lda
Landscape
Jardim Vista, S.A.
Supervision
Nuno Grave Engenharia
Construction
New Paradigm
Material
Concrete, Steel, Glass
Typology
Residential › House
Elliptical House is the result of an idea based on a geometric shape and a volume sculpted by the landscape. A balance was sought between fullness and emptiness, weight and airiness, light and shade, or the object and its image. It is a relationship between the real and the imagined, between physical and virtual spaces which are guessed at, to com...
Project name
Casa Elíptica (Elliptical House)
Architecture firm
Mário Martins Atelier
Photography
Fernando Guerra | FG+SG Photography
Principal architect
Mário Martins
Design team
Sónia Fialho, Rui Duarte, Nuno Colaço, Sara Silva, Rui Santos
Collaborators
Window Glasses: Guardia; Window Frames: Cortizo; Sanitary Ware: Catalano, Sanindusa, Grohe; Kitchen: J.Dias; Carpentry: Eduardo Martins&filho, Lda.
Structural engineer
Raiz Engenharia, Lda.
Construction
Ilha&Ilha, Lda
Typology
Residential › House
The name “Casa Libre” is the choice of the owners who worked with our team and who shared their dreams and desires for their permanent home. And why this name for the house? The “house” as a home, around a cosy patio and “Libre” for its transparency, lightness and space of freedom, both architecturally and in actual living.
Project name
Casa Libre (Libre House)
Architecture firm
Mário Martins Atelier
Photography
Fernando Guerra | FG+SG Photography
Principal architect
Mário Martins
Design team
Tiago Martins; Sónia Fialho; André Coutinho; Hugo Correia; Mariana Franco; Susana Jóia
Structural engineer
Raiz Engenharia
Landscape
HB-Hipolito Bettencourt-Arquitectura Paisagista, Lda.
Construction
Ilha & Ilha lda.
Typology
Residential › House, Single Family House
Nestled in the Pacific Palisades foothills, the Tramonto Residence is a contemporary single-family home which integrates the natural beauty of an adjacent state park. The placement of the home captures vistas overlooking the canyon, the surrounding Santa Monica Mountains, and the California coastline meeting the Pacific Ocean.
Project name
Tramonto Residence
Architecture firm
ShubinDonaldson
Location
Pacific Palisades, Los Angeles, California, United States
Photography
Fernando Guerra | FG+SG Photography
Principal architect
Russell Shubin, Robin Donaldson
Design team
Bradford Kelley (Senior Design Manager),
Collaborators
Acoustical: Newson Brown Acoustics LLC. Audiovisual: Audio Command Systems. Woodwork: Miller Woodworking
Interior design
Magni Kalman Design
Civil engineer
Fuscoe Engineering
Structural engineer
John Labib & Associates
Environmental & MEP
Vision Mechanical Services
Landscape
HBE Landscape Architects, Calvin Abe
Lighting
HLB Lighting Design
Construction
Winters-Schram Associates
Material
Concrete, wood, steel, glass
Client
Stonemark Construction Management
Typology
Residential › House





