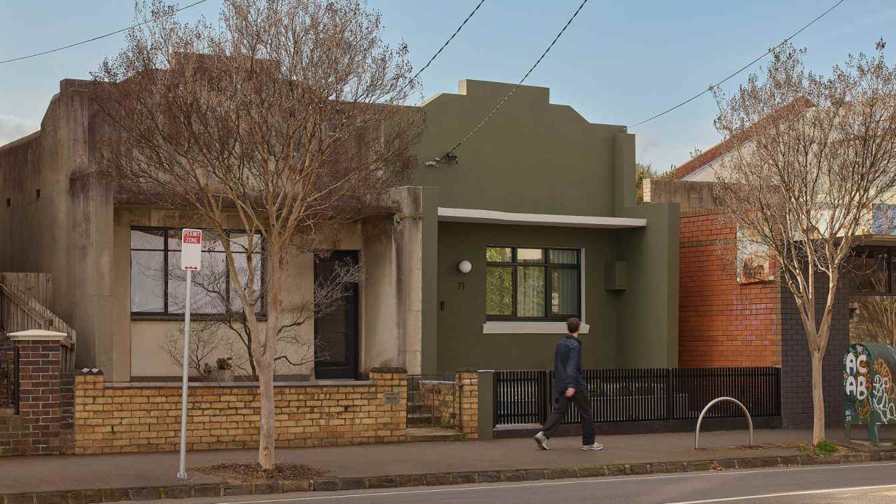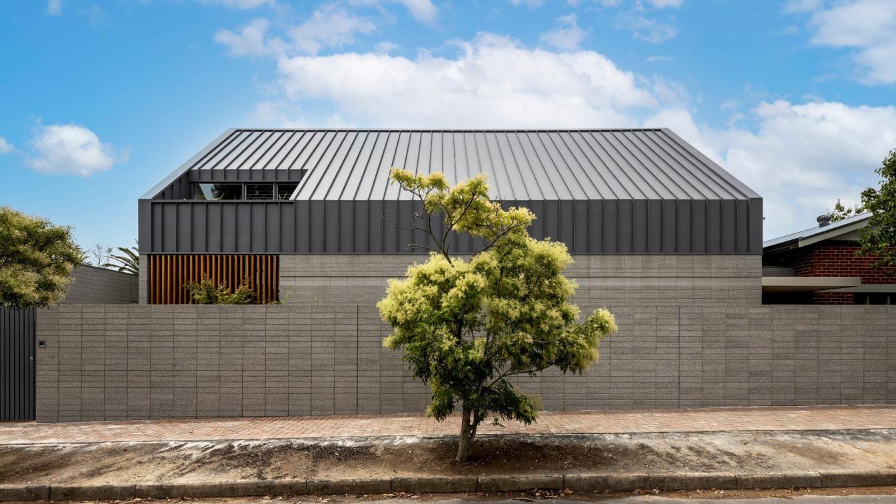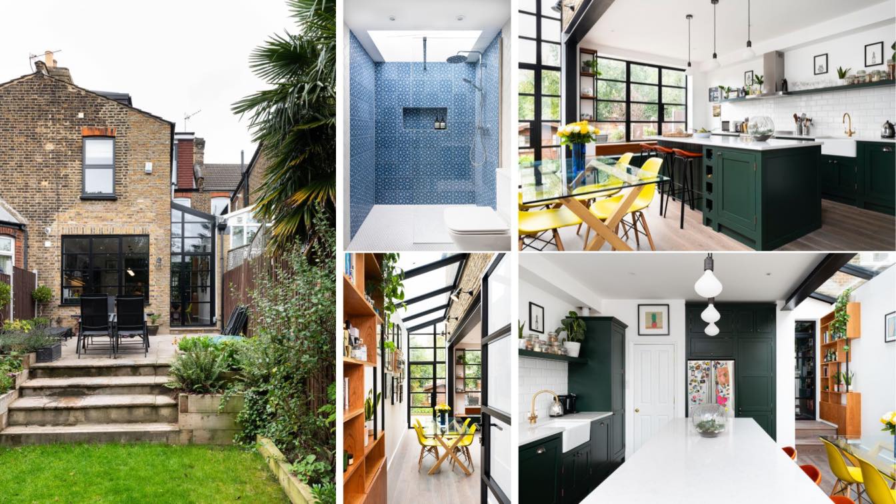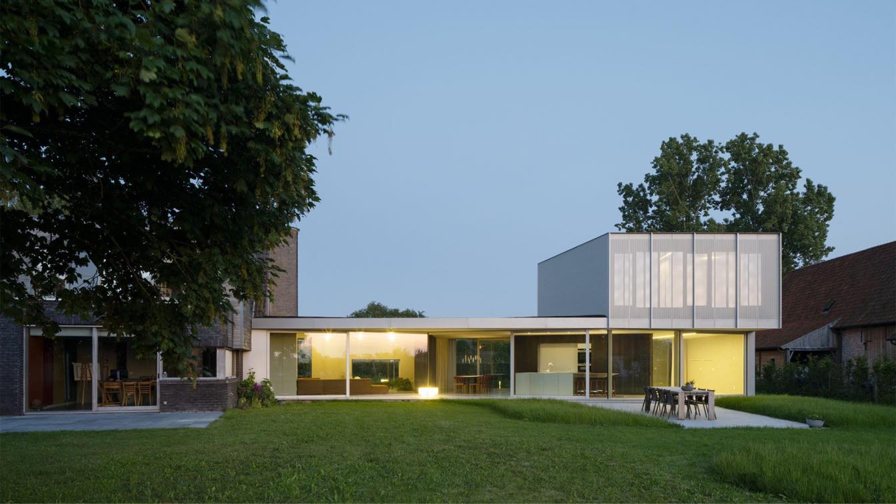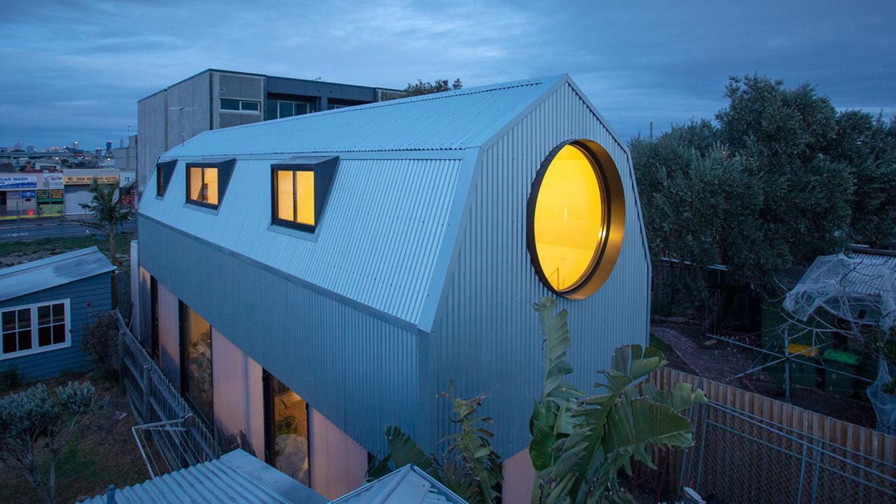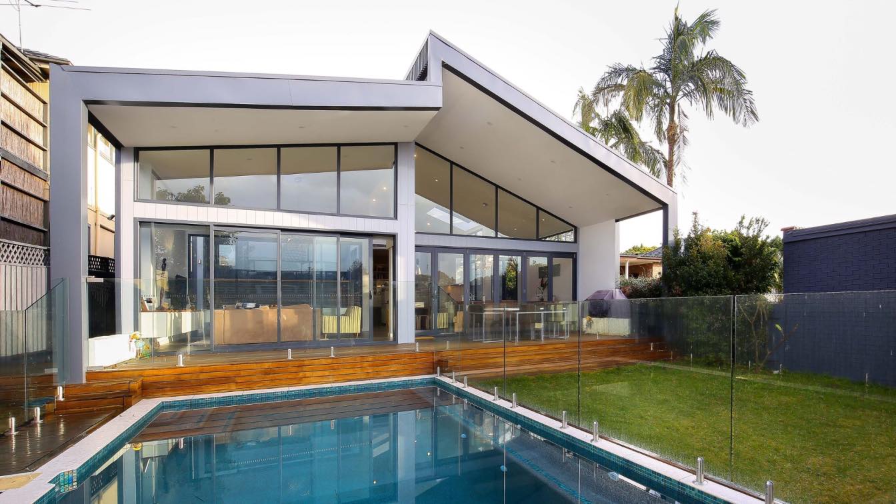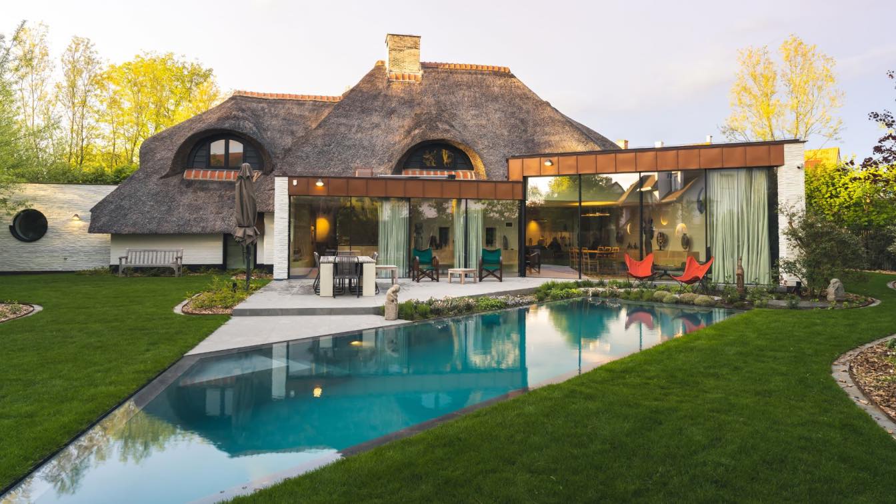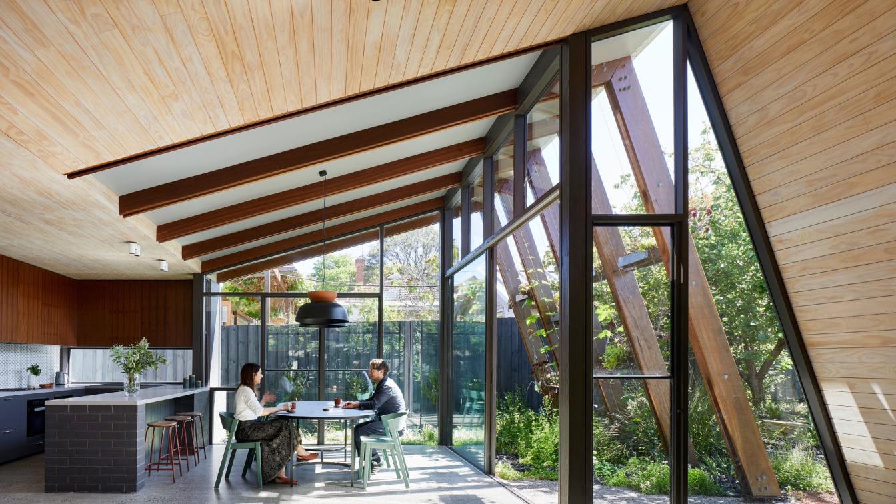Eddie is a terrace renovation, built on a small 140sqm site in Melbourne’s Fitzroy North. Our brief asked for an improved three-bedroom, one bathroom home. As is common with old terraces, they sought more natural light, better airflow, and privacy. They also wished for a garden; a green oasis that would provide peace.
Project name
Eddie Garden House
Architecture firm
Alexandra Buchanan Architecture
Location
Fitzroy North, Victoria, Australia
Photography
Cieran Murphy
Principal architect
Shane Willmett
Design team
Fabio Agostini
Interior design
Alexandra Buchanan Architecture
Civil engineer
R. I. Brown Engineers
Structural engineer
R. I. Brown Engineers
Environmental & MEP
Certified Energy
Landscape
Green Spaces Landscape Design & Construction
Lighting
Alexandra Buchanan Architecture
Visualization
Alexandra Buchanan Architecture
Tools used
Revit, Enscape
Construction
Crafted Construction
Material
Rendered FC on timber framing
Typology
Residential › House, Renovation and Extension
The Kensington Park project is a distinctive, renovation and extension to a 1928 California Bungalow. With pure functionality as the core ethos of this home, a second-storey loft space delivers substantial space for this growing family, whilst blending comfortably with the original home and the historic character of the suburb.
Project name
Kensington Park
Architecture firm
Glasshouse Projects
Location
Kensington Park, South Australia, Australia
Photography
Gareth Williams, Aaron Citti
Principal architect
Don Iannicelli
Design team
Don Iannicelli, Angela Gianquitto, Scott Blenkiron
Interior design
Glasshouse Projects
Civil engineer
MQZ Engineering
Structural engineer
MQZ Engineering
Landscape
Yardstick Landscape Services
Lighting
The Light Impact
Construction
Glasshouse Projects
Material
Brick and Colourbond Steel
Typology
Residential › House
A transformed ground floor kitchen and living space with large through views to the garden, bespoke timber carpentry, and exposed steelwork. This project shows how space can be gained, re-imagined and enriched without having to revert to a typical extension project.
Project name
Ulverston Road
Architecture firm
MAP Architecture
Location
Walthamstow, London, UK
Photography
Veronica Rodriguez
Principal architect
MAP Architecture
Design team
MAP Architecture
Collaborators
Kitchen: The Shaker Workshop. Internal Joinery: Boggis Rolfe Design
Built area
30 m² internal remodelling of kitchen and previous unheated external lean-to
Structural engineer
Blue Engineering
Typology
Residential › House
The extension for this house located at the countryside of Aalter (Flanders) was conceived as a pavilion, connected as an appendix to the existing house. The very dark and closed rooms of the existing house are reduced to secondary functions such as storage rooms, TV corner and home office.
Architecture firm
BASIL architecture
Principal architect
Robin Van Beveren, Lorenzo Deceuninck
Built area
Extension: 150 m², existing house (160 m²)
Completion year
April 2022
Material
Concrete, Glass, Steel
Typology
Residential › House
This project was about creating volume, both inside and outside. A big space with a big garden on a small site. It was about creating a lot with a little. Designed as steel portal frame pressed up against the planning envelope, the simple steel structure with exposed concrete slab is infilled with glazing and polycarbonate at the ground level.
Project name
Windsor Castle
Architecture firm
Antarctica Architects
Location
Seddon, Victoria, Australia
Principal architect
Nicola Garrod
Design team
Nicola Garrod, Graham Crist, Jean-Marie Spencer
Interior design
Antarctica Architects
Structural engineer
ARGALL
Environmental & MEP
ARGALL
Landscape
Antarctica Architects
Lighting
Antarctica Architects
Supervision
Nicola Garrod
Visualization
Antarctica Architects
Tools used
AutoCAD, Revit
Construction
Nicola Garrod
Material
Steel, Concrete, Glass, Glazing & Polycarbonate
Client
Field Carr and Nicola Garrod (our own house)
Typology
Residential › House
The renovation was committed to preserving and integrating the existing cottage into the contemporary extension. This was achieved through the retention of traditional elements, such as the original stove that has been carved into the modern bathroom as a reminder of the properties history.
Project name
Courtyard House
Architecture firm
Nathalie Scipioni Architects
Location
Earlwood, New South Wales, Australia
Principal architect
Nathalie Scipioni
Design team
Nathalie Scipioni Architects
Collaborators
Reece, Better tiles
Interior design
Nathalie Scipioni Architects
Lighting
Nathalie Scipioni Architects
Supervision
Nathalie Scipioni Architects
Visualization
Nathalie Scipioni Architects
Material
Concrete, Steel, Glass
Typology
Residential › House
This is a renovation of a typical Zoute villa with white brick and thatched roof. Though the house had a great charm it was also very dark with very small spaces. Therefore a glass extension with minimal windows was added and spaces were connected in a continuous and more open layout.
Project name
Renovation of Old Cottage Villa
Architecture firm
Architects Claerhout - Van Biervliet
Photography
Jan Verlinde, Andreas Vanwalleghem
Principal architect
Xaveer Claerhout, Barbara Van Biervliet
Interior design
Architects Claerhout-Van Biervliet
Lighting
Apure, Occhio & Kinetura
Material
With white painted brick and thatched roof
Typology
Residential › Cottage style with contemporary extension
Imagine if your home could feel like living in a garden pavilion. At BENT Annexe II, it does! By retaining the character-rich front section of the home and creating a new, light-filled addition to the rear, this family of four plus Pippa the groodle are surrounded by lush greenery and can effortlessly utilise their backyard
Project name
BENT Annexe II
Architecture firm
BENT Architecture
Location
Kew, Victoria, Australia
Photography
Tatjana Plitt
Design team
Paul Porjazoski, Lana Blazanin, Robert Chittleborough, Merran Porjazoski
Structural engineer
Kersulting
Material
Wood, Metal, Brick
Typology
Residential › House

