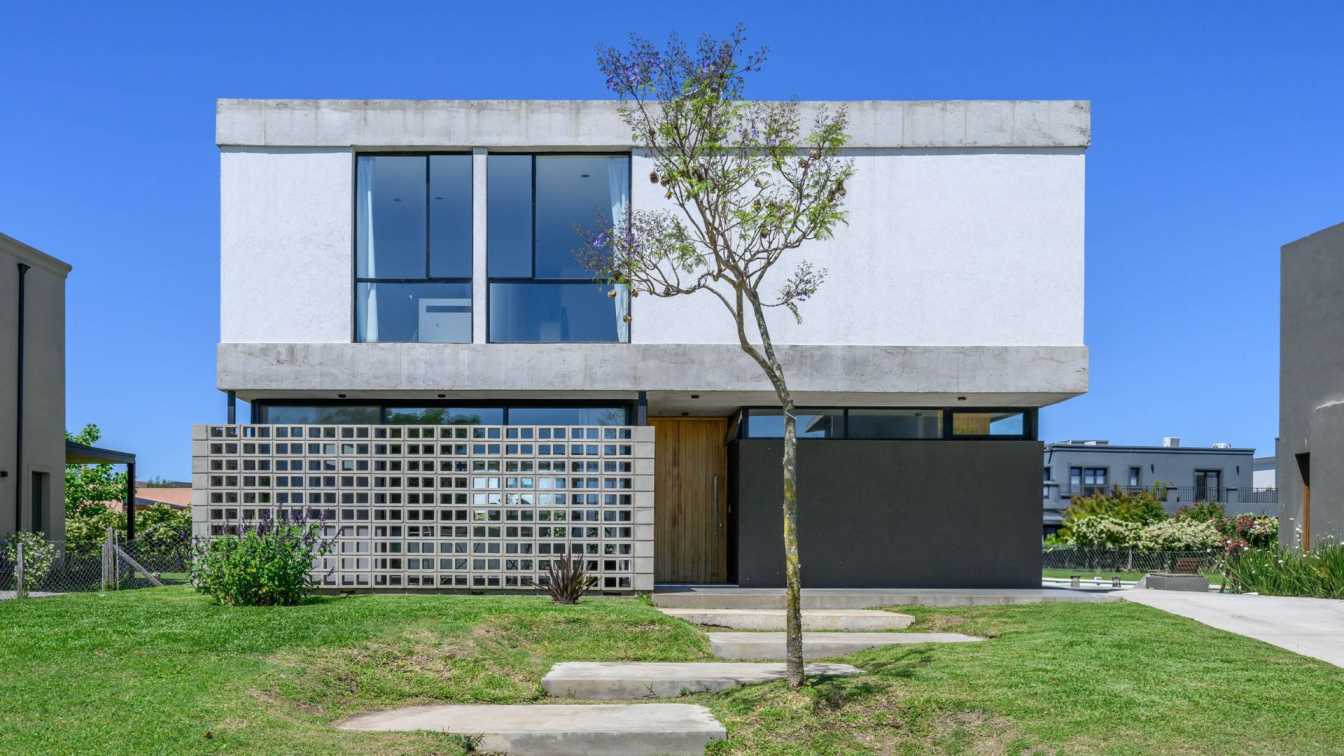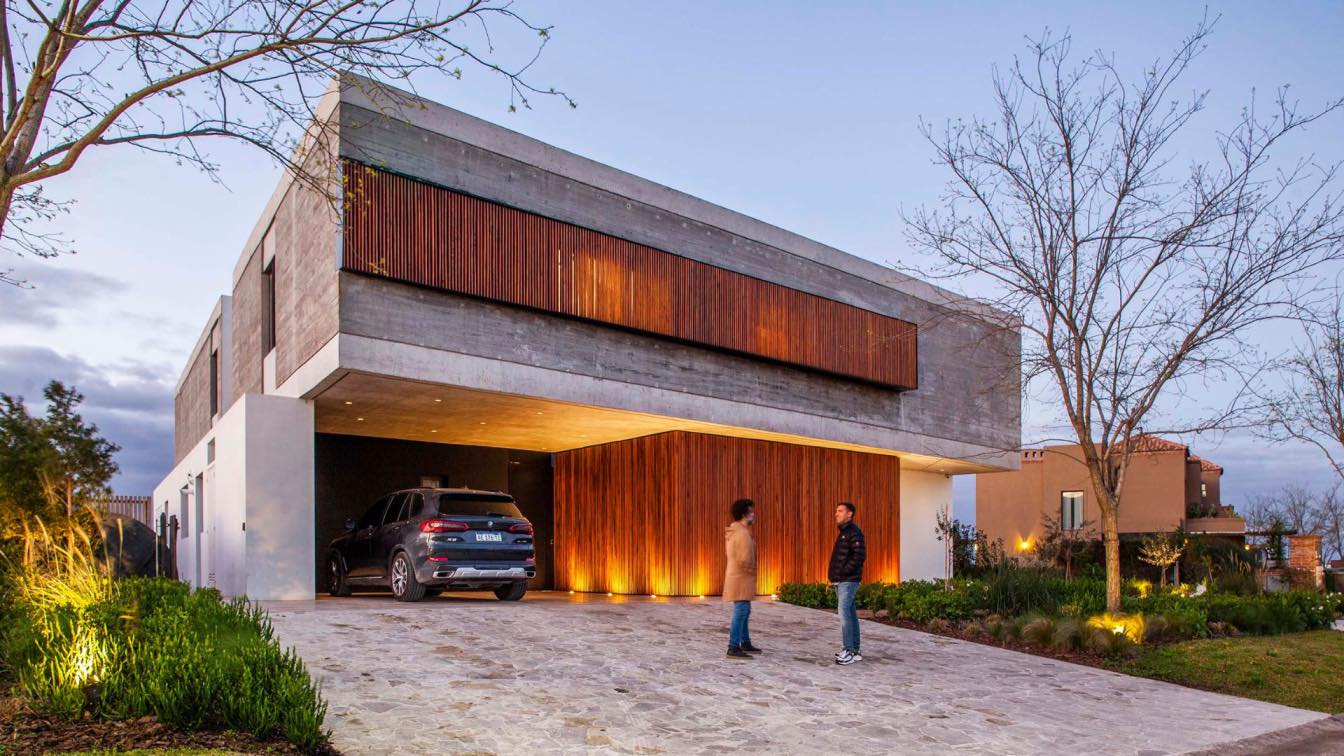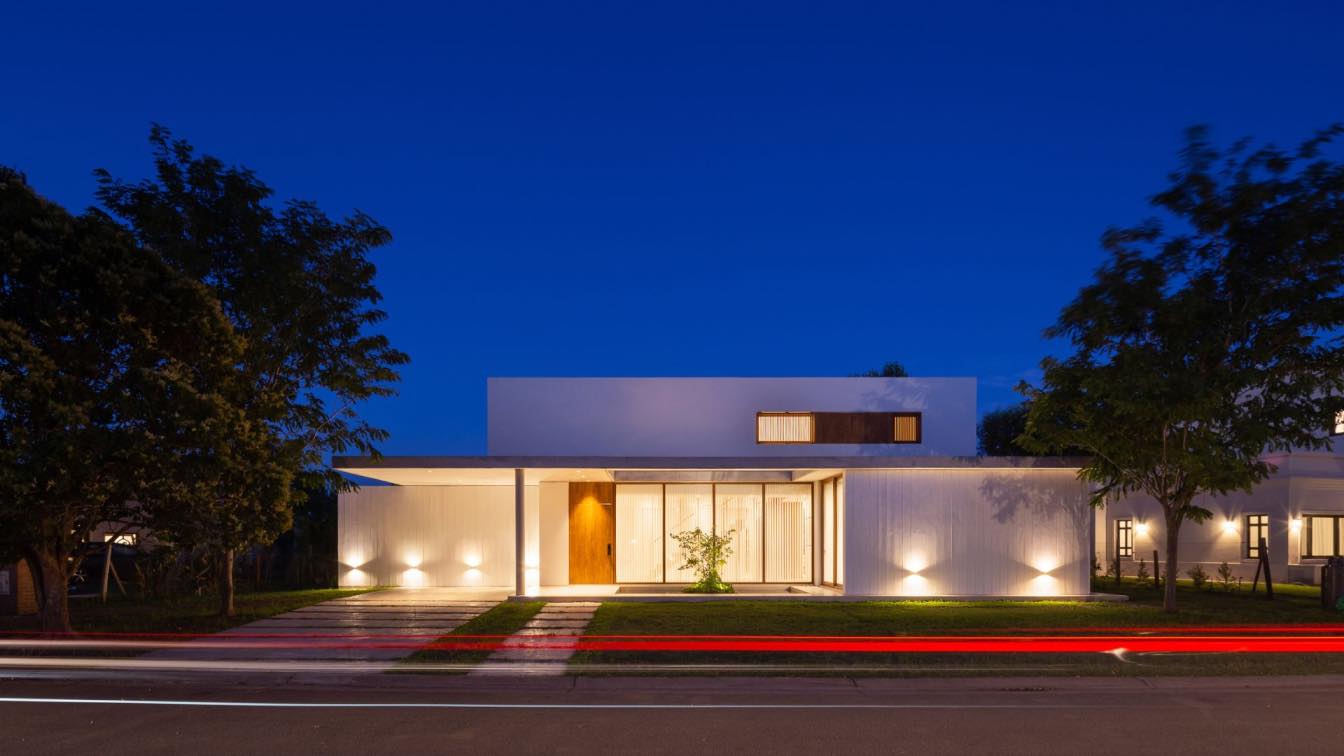We understand this work as a succession of defined areas that are put into relation with each other to make a whole function. This is what we try to develop from its imprint. Volumetric clarity consists of determining these areas, giving them a formal identity, and putting them into relation with other areas composed with the same logic.
Project name
Casa Berman
Architecture firm
Barrionuevo Villanueva Arquitectos
Location
Escobar, Buenos Aires, Argentina
Photography
Gonzalo Viramonte




