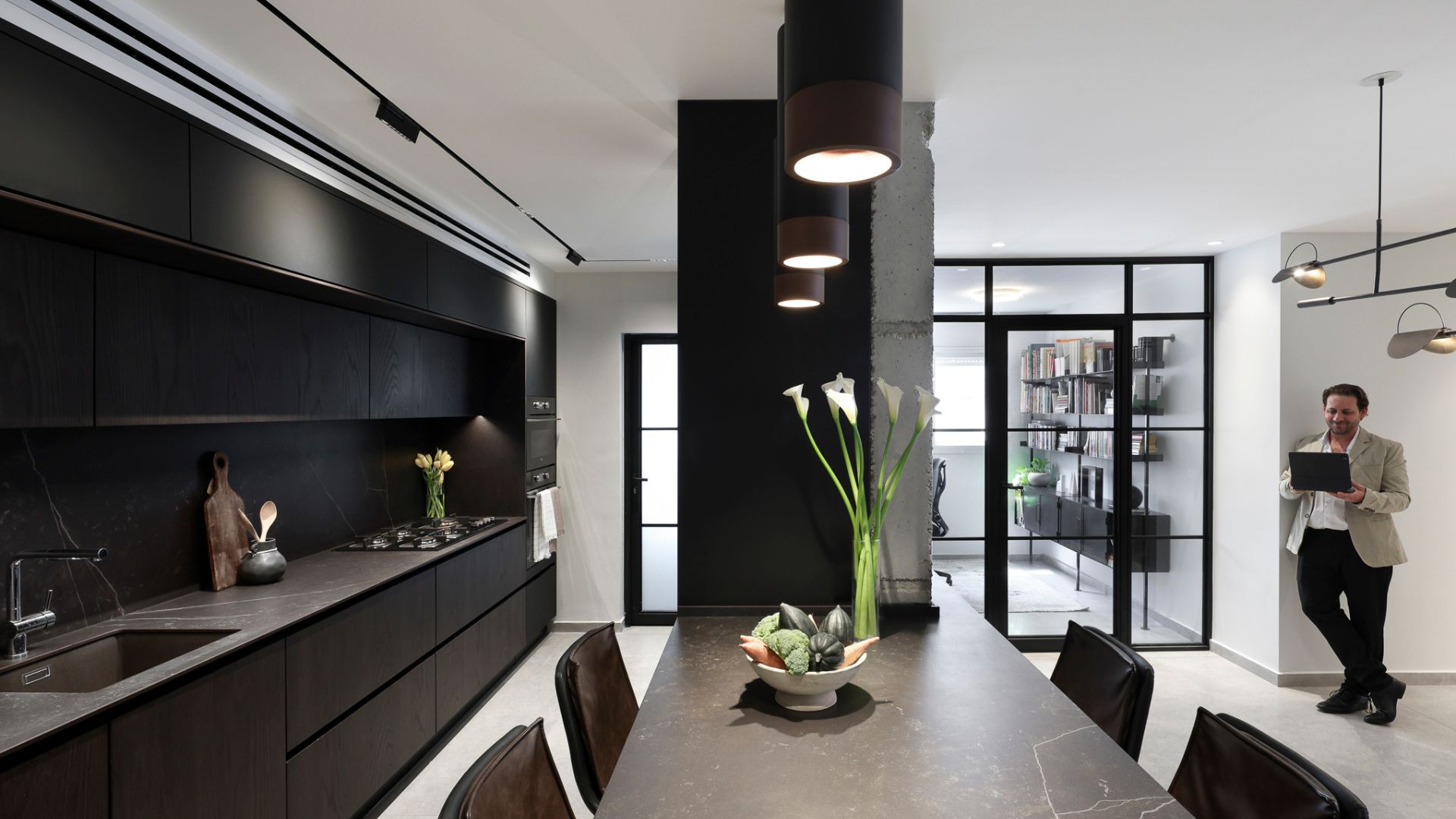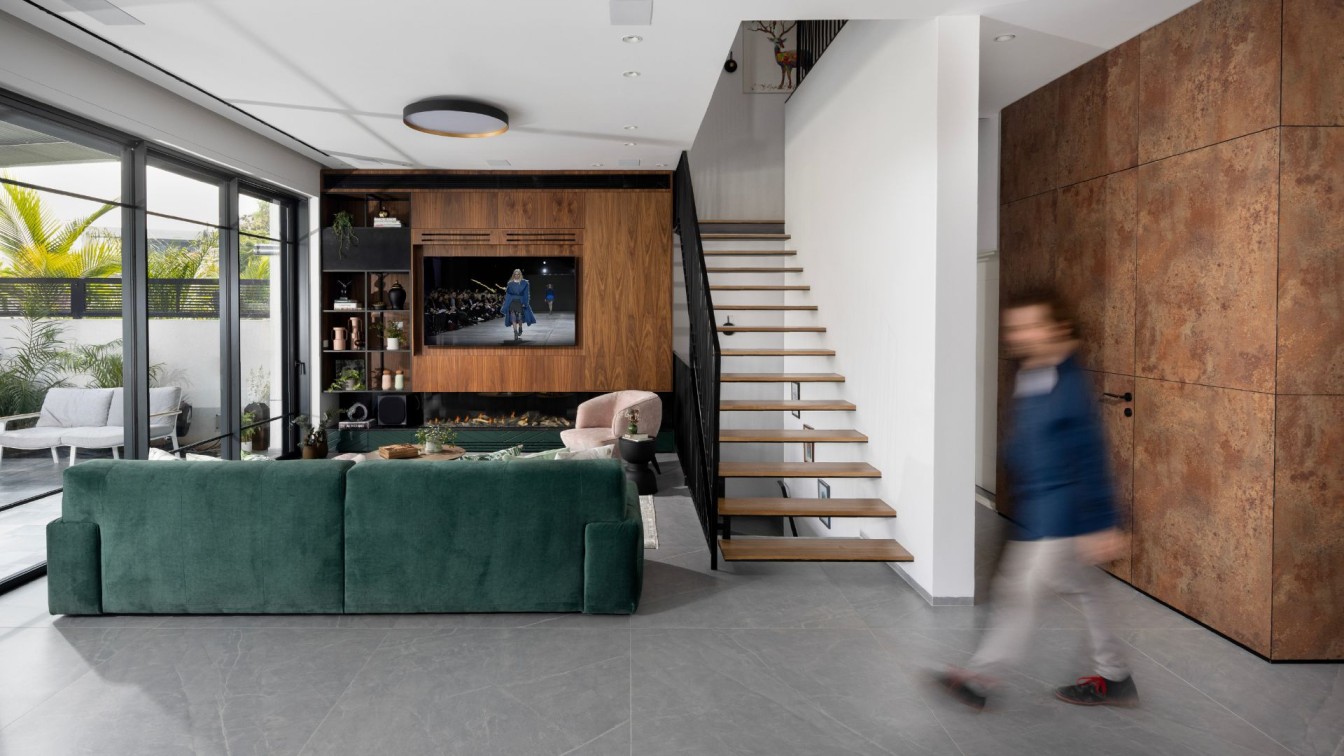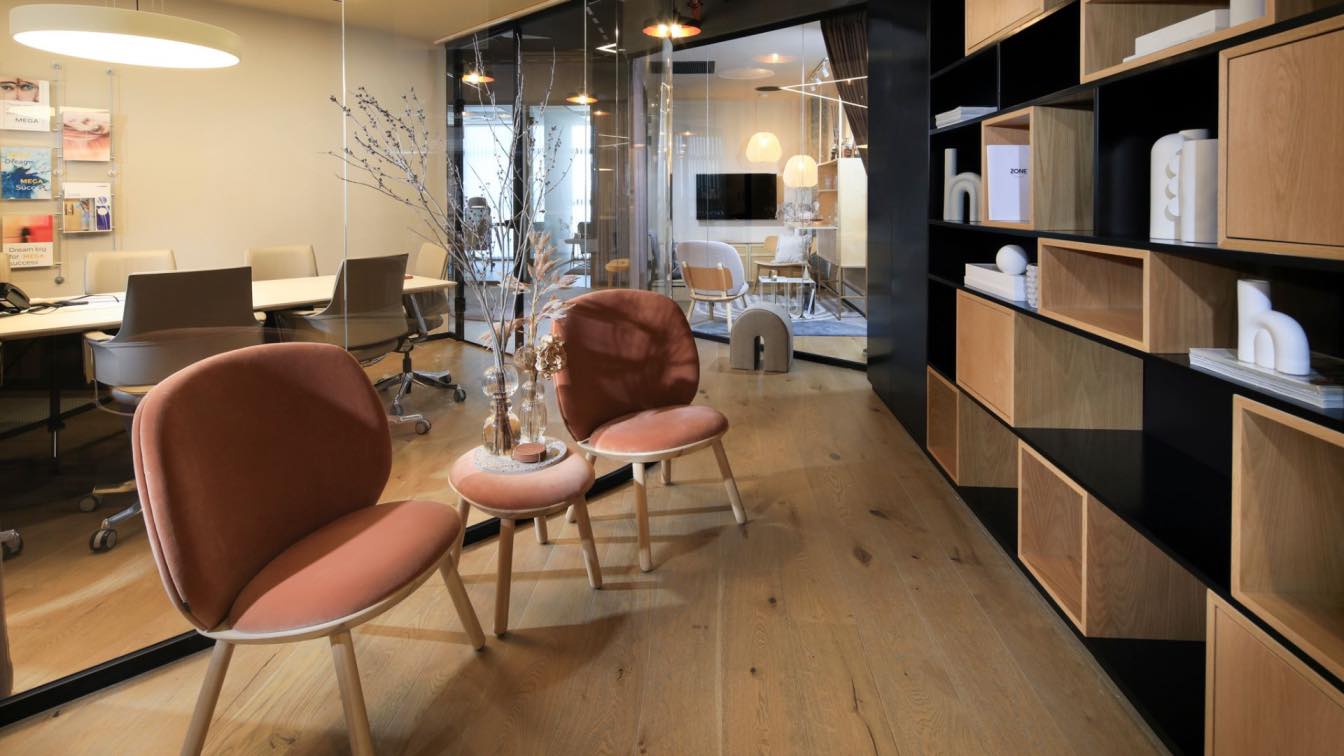KanDesign: Lovely customers whose children have grown up and left home, decided to renovate the existing apartment and completely renovate it.The renovation included dismantling the infrastructure of the entire apartment, due to an existing plumbing problem that was known before the renovation and was another trigger for the start.
Project name
Apartment renovation in Ramat Gan
Architecture firm
KanDesign - architecture & interior design
Location
Ramat-Gan, Israel
Photography
Eran Turgeman
Principal architect
Amit Kedar
Collaborators
Home styling for photography: Hila Levy – Funiki – Design and Home Styling
Interior design
Amit Kedar
Environmental & MEP engineering
Construction
Eyal +Moshe Horesh
Typology
Residential, Apartment
A couple of clients moved from an apartment to a private three-story house in a regenerating neighborhood in the central area of Israel. The couple has two children aged 10 and 12 and one daughter at the age 22. The requirement was for a modern and spacious house with a shared public space where everyone can see everyone else. And at the same time,...
Project name
A three-story private house in a center city of Israel
Architecture firm
KanDesign - architecture & interior design + Amir Kol, Architect
Photography
Eran Turgeman
Principal architect
Amir Kol
Interior design
KanDesign – architecture & interior design
Civil engineer
Uri Rav Fogel
Visualization
Photo Styling: Mali-Kai Studio
Material
Concrete, Wood, Glass, Steel
Typology
Residential › House
When Ayelet Levi Adani, owner of a planning and interior design studio, started to plan the design concept for Mega Media, one of the leading billboard advertising companies in Israel, the challenge was immediately smelled.
Project name
Double Space
Architecture firm
U+A (Udi Azulay + Ayelet Levi Adani)
Location
Rishon LeTsiyon, Israel
Photography
Eran Turgeman
Interior design
Ayelet Levi Adani Levi Adani
Material
Wood, metal, soft fabrics
Client
Mega Media ( advertising company)
Typology
Commercial › Office Building




