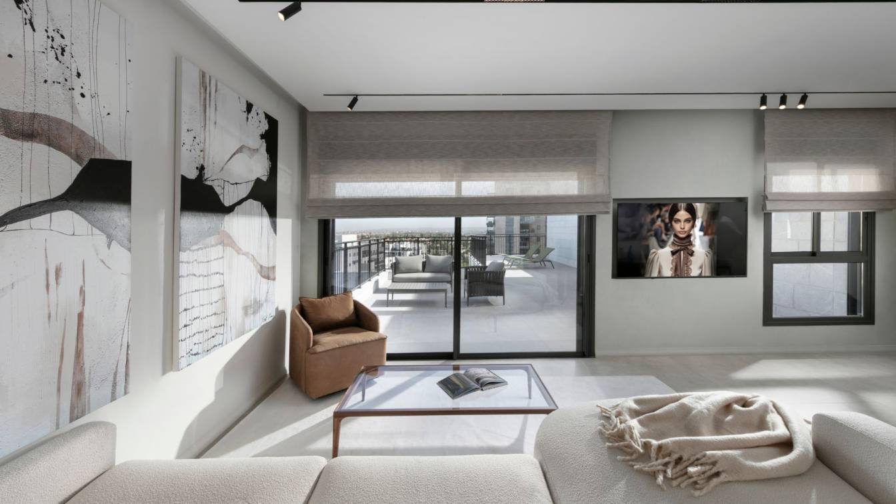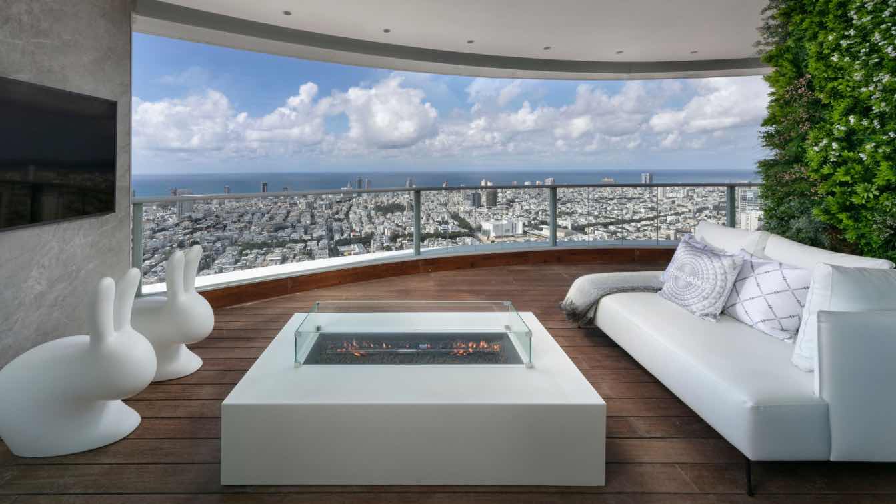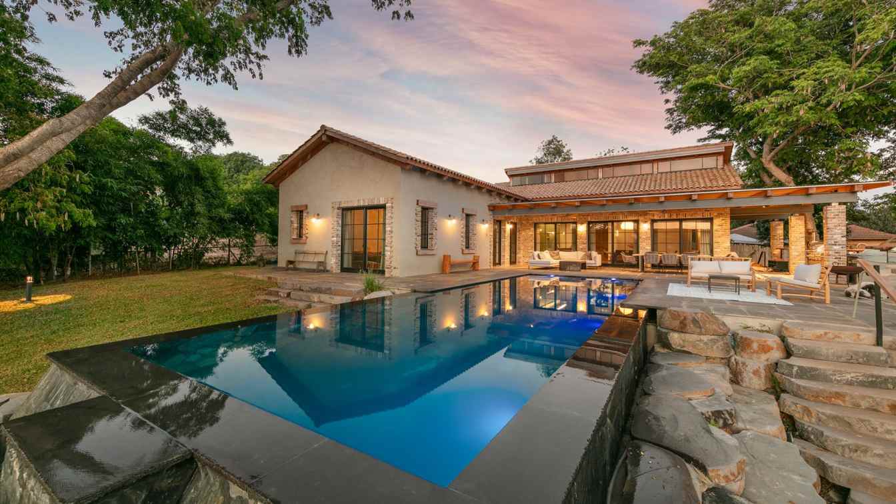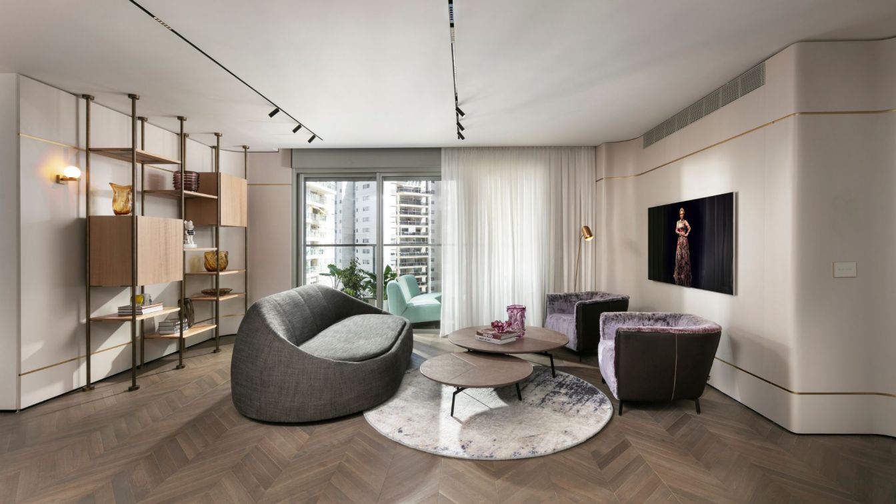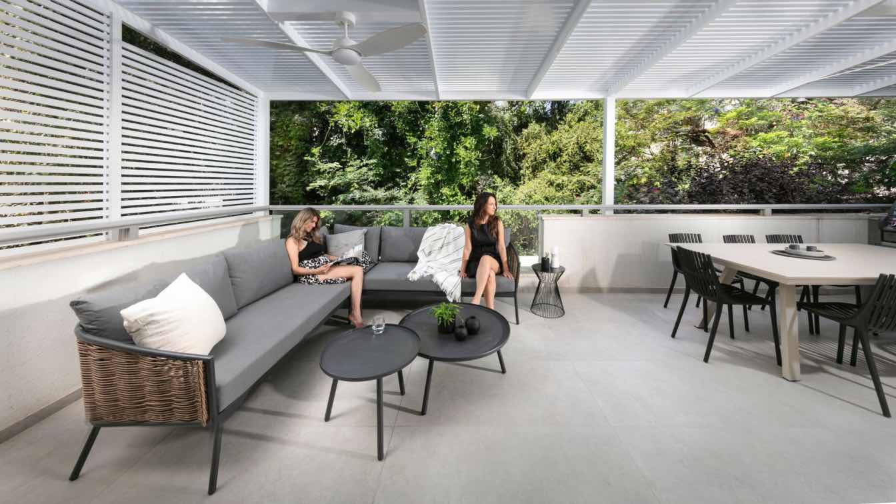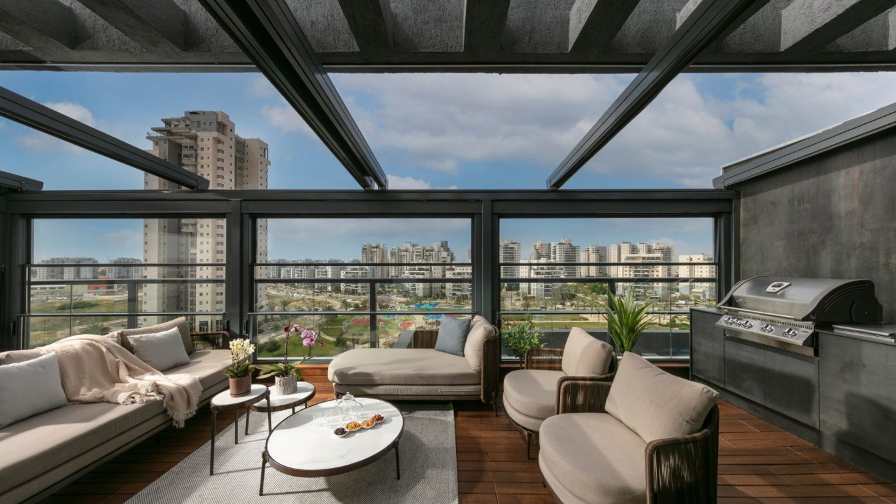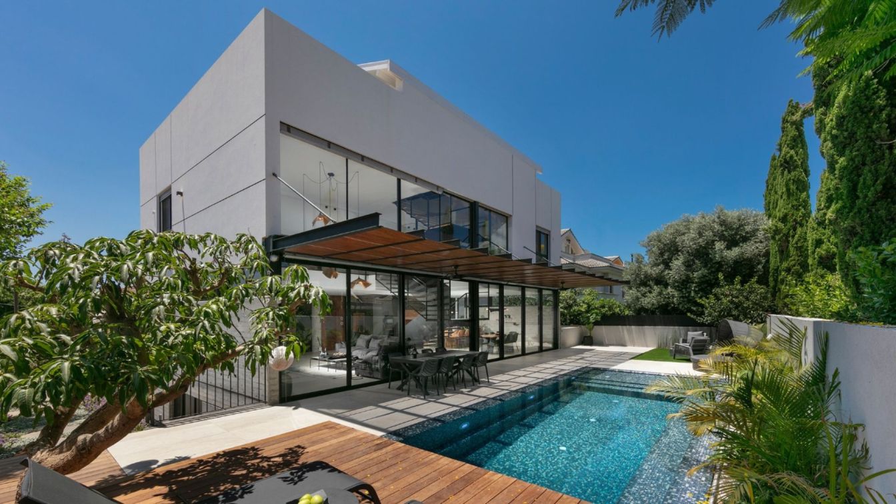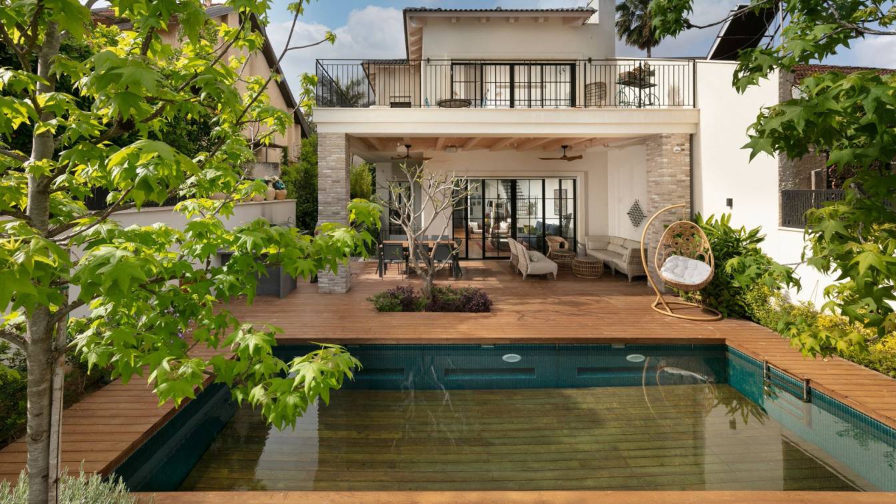This 120m² penthouse in Rosh HaAyin was designed as a model apartment to show the full potential of the building. With an extra 60m² balcony, it offers a spacious and comfortable living space for a modern family. The heart of the apartment was designed as an open and inviting space, combining a soft, neutral-toned.
Project name
Soft Elegance
Architecture firm
Tzvia Kazayoff
Location
Rosh Haayin, Israel
Interior design
Gilli Zarfati
Environmental & MEP engineering
Material
natural wood and soft fabrics
Typology
Residential › Apartment, Penthouse
The Gindi TLV towers have long since become a Tel Aviv icon that changed the city's skyline. On the 45th floor of one of them lies the spacious apartment of a former kibbutz couple and their teenage daughter, where every detail is extraordinary: from a dramatic and powerful wall that creates a total separation between public and private spaces...
Project name
Between Heaven and Earth: The Tel Aviv Luxury Apartment Connecting the Tangible and the Earthly
Architecture firm
Oron Milshtein
Location
Tel Aviv, Israel
Principal architect
Oron Milshtein
Environmental & MEP engineering
Typology
Residential › Apartment
The Property: The house is located on a farm in one of the Sharon region's moshavim, on a well-maintained area at the front of the plot, which covers about 2.5 dunams. The built-up area is about 280 square meters.
Project name
When the Stable is the Inspiration: A House that's All Nature
Architecture firm
Shpigel Architects
Location
Sharon region's Moshavim, Israel
Principal architect
Ron Shpigel
Material
Stone, concrete, glass, wood, brick
Typology
Residential › House
Nestled in the heart of Ganei Tikva, a quiet and unassuming neighborhood, "The Jewelry Box" stands as a testament to the transformative power of determination and creativity. In 2023, this apartment, named after its owner's passion for jewelry, became a beautiful haven in an otherwise humble location.
Project name
The Jewelry Box
Architecture firm
Tzvia Kazayoff
Location
Ganei Tikva, Israel
Principal architect
Tzvia Kazayoff
Design team
Tzvia Kazayoff (Planning & Lead designer), Zlil Gani (Assistant Interior Designer)
Environmental & MEP engineering
Construction
Moti Ashkenazi
Typology
Residential › Apartment
Architects Shira Dromi and Anouk Ron from the "Bazelet Architects" firm transformed a dated four-room apartment in Herzliya, Israel, into a spacious, elegantly designed space with modern lines.
Project name
From standard and outdated to a luxurious and modern apartment
Architecture firm
Bazelet Architects
Location
Herzliya, Israel
Principal architect
Shira Dromi and Anouk Ron
Built area
approximately 140 m² + 30 m² balcony
Environmental & MEP engineering
Typology
Residential › Apartment
Located in one of the neighborhoods in Yavne, there's a particularly intriguing penthouse apartment - a unit purchased from a contractor during construction, swiftly transformed into a tastefully designed and exceptionally pleasant space. The mastermind behind this impressive transformation is interior designer Roi Levi, whom the couple approached...
Project name
The Farthest from Standard
Architecture firm
Roi Levi
Principal architect
Roi Levi
Collaborators
OKNIN Gallery
Built area
Around 165 m² plus a 70 m² balcony
Environmental & MEP engineering
Typology
Residential › Apartment
For the owners of the new home, situated in one of Hod Hasharon's quiet neighborhoods, there was one dream: to create for themselves and their three growing children an open, bright, and inviting living space that would centralize the hosting experience and enable interaction between the residents on each floor.
Project name
Living Happily
Architecture firm
Shpigel Architects
Location
Hod Hasharon, Israel
Principal architect
Ron Shpigel
Interior design
Shpigel Architects
Material
Concrete, Wood, Glass, Steel
Typology
Residential › House
This private house in the Sharon area in Israel was designed for a couple in their 50s and their three teenage children. The family's dream was to live in a rustic, colorful, and delicate style house that maintains a warm elegance. According to the architect Lilian Ben Shoham, "The house evokes a feeling of Tuscany, taking us to serene places fille...
Project name
Tuscan Style in the Sharon area
Architecture firm
Architecture & Interior Design - Lilian Ben Shoham
Location
Sharon area, Israel
Principal architect
Lilian Ben Shoham
Design team
Lilian Ben Shoham
Typology
Residential › House

