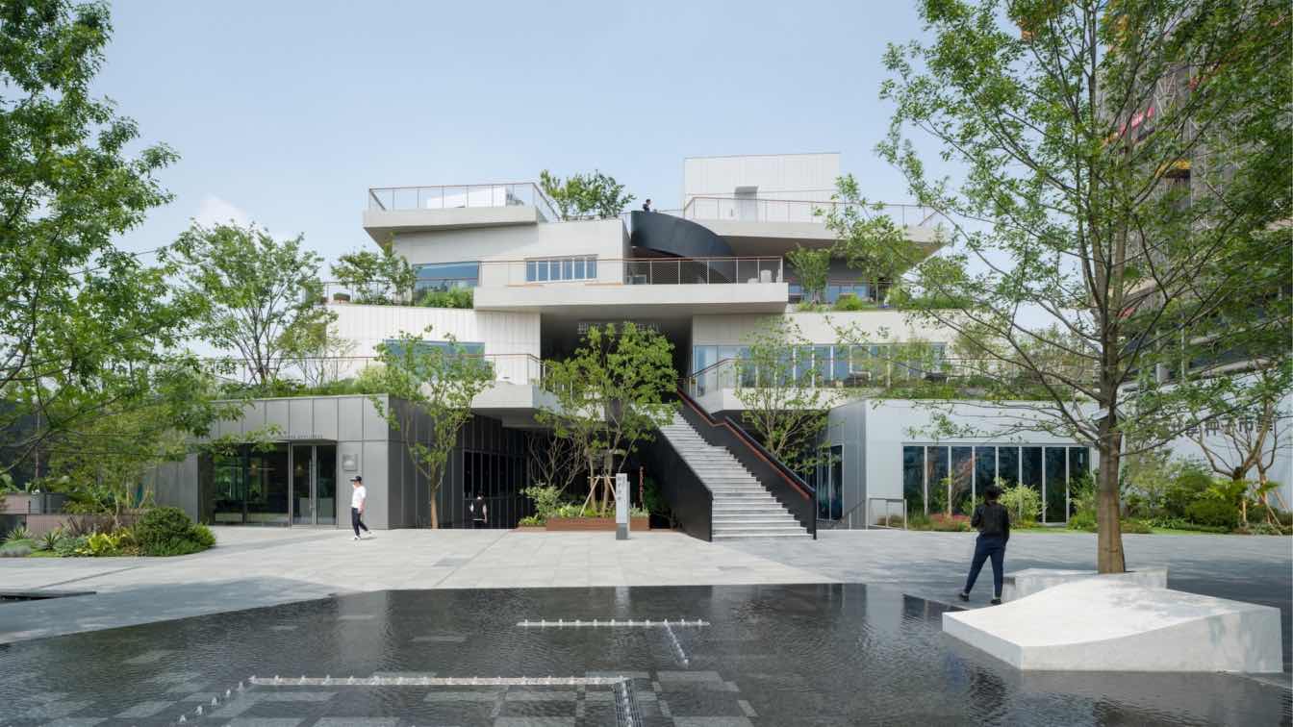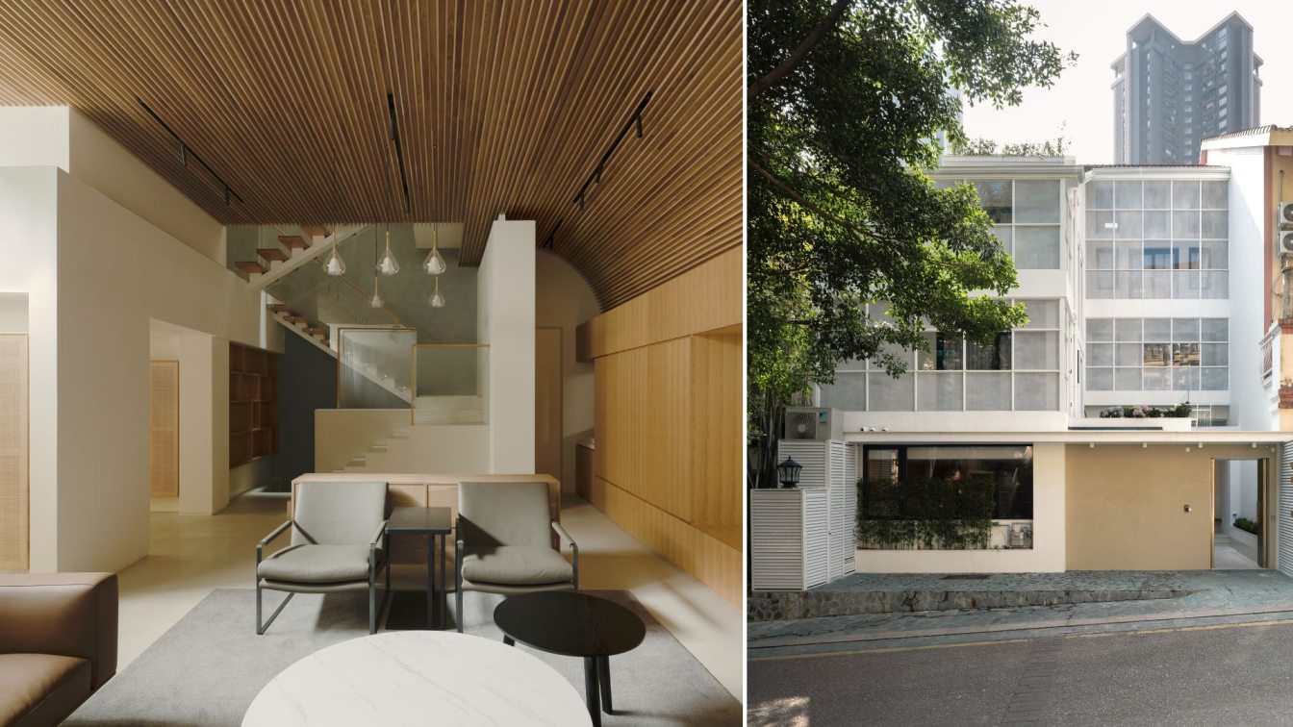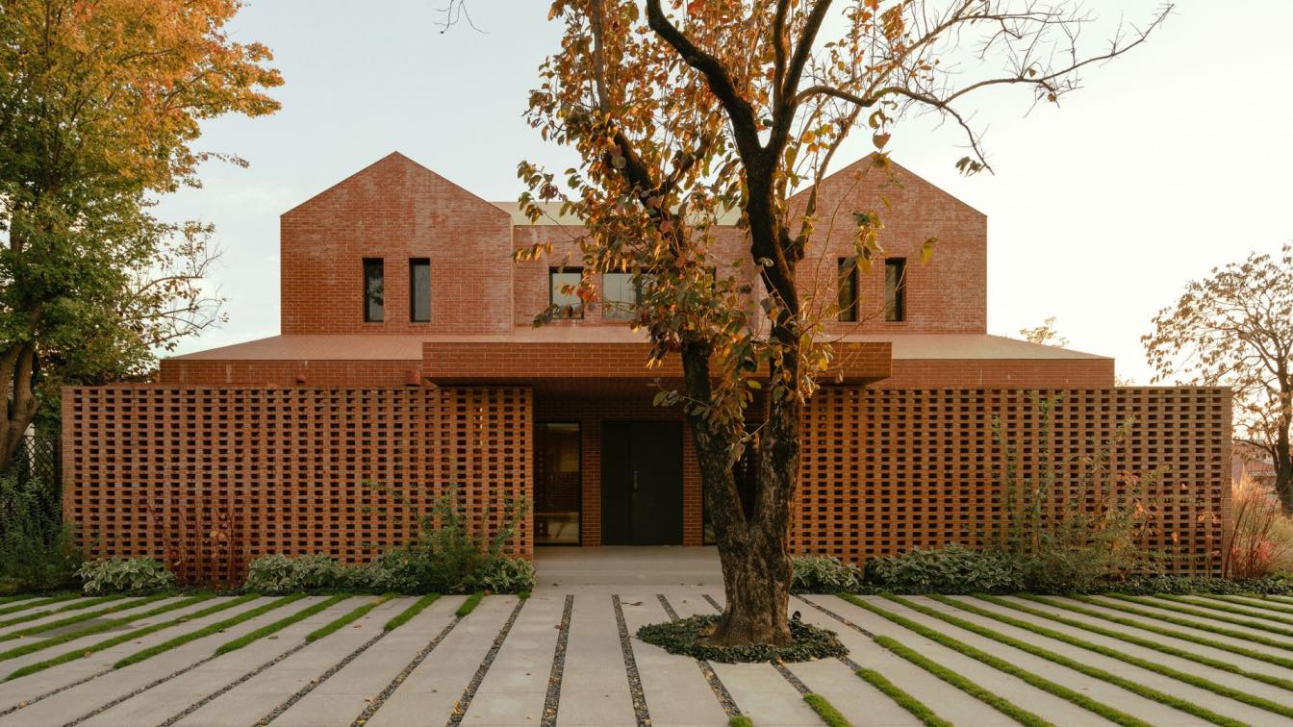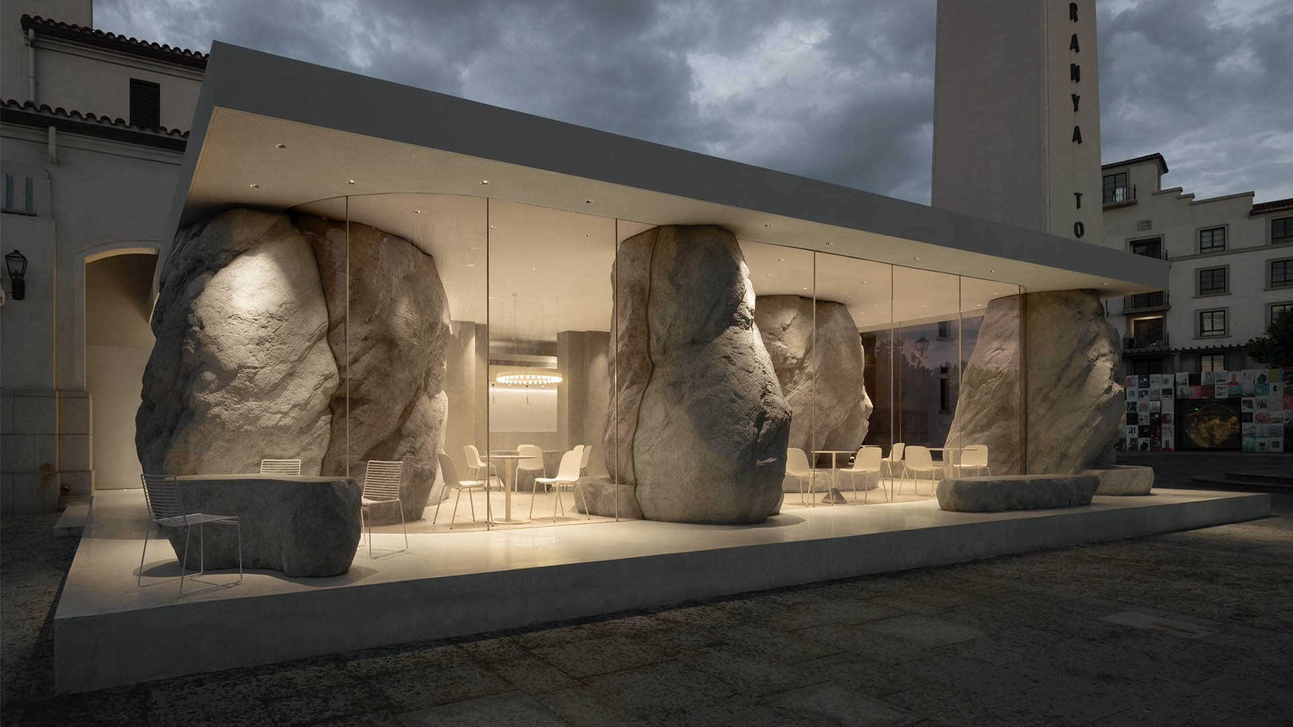Seed Plaza is located in Nanhu District, Jiaxing, 10 kilometer east of the downtown area. It sits at the boundary between urban and natural environment. Half of the surroundings are farms and parks, and the other half are residential and commercial streets.
Project name
Seed Plaza in Jiaxing
Architecture firm
B.L.U.E. Architecture Studio
Location
Zhejiang Province, China
Photography
Eiichi Kano, Qingyan Zhu
Design team
Shuhei Aoyama, Yoko Fujii, Haoxiang Rong, Nailun Chen, Jingyuan Li, Yuting Wang, Xinyi Zhang, Yu Nagasaki
Collaborators
Facade (Curtain Wall) Design: Hangzhou Jiawei Curtain Wall Decoration Co., Ltd. Sign Design: Boxi Sign
Lighting
ZOE Lighting Design
Material
Raw Concrete Coating, Aluminum Panels, Stainless Steel, Precast Aggregate Concrete Panels, Facade Wood Veneer Panels, Glass, Exposed Aggregate Concrete, Laminated Bamboo, Concrete Frame Structure
Client
Jiaxing Shihe New Rural Development Co.,Ltd. & Jiaxing Vanke Real Estate Development Co., Ltd
Typology
Cultural › Exhibition Center
This townhouse in Shenzhen used to be a completely different look. The colonial-style and complicated decoration that was popular in a certain era in China, is no longer fit for current life. The owner of the house, a rational and logical lawyer, after experiencing the ‘past tense’ living experience for a short time, decided to invite KiKi ARCHi to...
Project name
Breathing House
Architecture firm
KiKi ARCHi
Photography
Eiichi Kano / Tony Tan
Principal architect
Yoshihiko Seki
Design team
Saika Akiyoshi, Tianping Wang
Design year
2021.08.01 – 2022.01.01
Completion year
2023.01.01
Material
Diatom mud-Shikoku / Tile-Terrazzo / Facade-stainless mes
Typology
Residential › House
Changping District is 30km to the north of Beijing, the scenery of which is completely different from that of an international city. KiKi ARCHi has completed a renovation project within 15 months there. Carrying the happy time of its owner’s childhood in the country, it seeks not the concrete object of memory, but the memory itself.
Architecture firm
KiKi ARCHi
Photography
Eiichi Kano, PRphoto
Principal architect
Yoshihiko Seki
Design team
Yoshihiko Seki, Saika Akiyoshi, Tianping Wang
Collaborators
Plant Design: WILD - SCAPE
Interior design
KiKi ARCHi
Civil engineer
Sun Corporation
Lighting
ChenYi Lighting. Co., Ltd.
Tools used
AutoCAD, Rhinoceros 3D, V-ray
Construction
Sun Corporation
Material
Micro cement-Gobbetto, Diatom mud-Shikoku, Kitchen-TJM kitchenhouse
Typology
Residential › House
The project is the new store of the new-Chinese-style dessert brand “Zolaism” in Aranya, Qinhuangdao, one of the most popular seaside resort communities sitting 3-4 hours drive from the central city of Beijing
Project name
Zolaism Café, Aranya
Architecture firm
B.L.U.E. Architecture Studio
Location
Qinhuangdao City, Hebei Province, China
Principal architect
Shuhei Aoyama, Yoko Fujii, Lingzi Liu, Jiaxi Li, Ziwei Zhou/ B.L.U.E. Architecture Studio
Built area
170 m² (interior), 47 m² (exterior)
Interior design
B.L.U.E. Architecture Studio
Lighting
B.L.U.E. Architecture Studio
Material
Wall: cement coating. Floor: terrazzo. Rock Sculpture: GRC
Typology
Hospitality › Cafe





