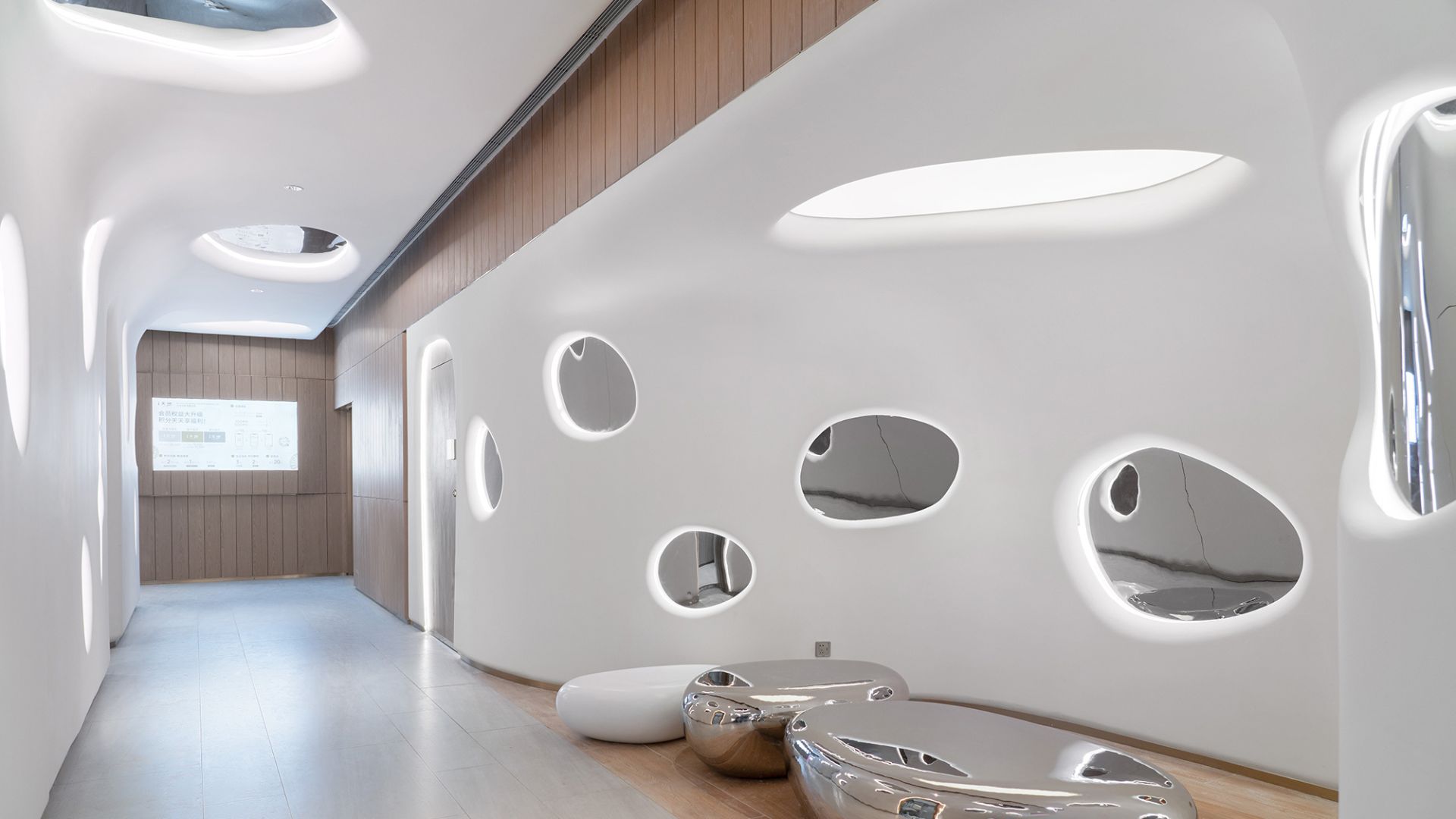Cultivating elegance in the everyday. Located in the North Bund of Hongkou District, Hall of the Sun is a 180,000 square meter commercial hub with an emphasis of nature in the design, including its curvilinear facade and a 3-storey-high biophilic food hall under Shanghai’s largest skylight roof canopy. Informed by the organic architecture, Lukstudi...
Project name
Refining the Ordinary
Interior design
LUKSTUDIO
Location
No. 181 Rui Hong Road, Hong Kou District, Shanghai, China
Photography
Peter Dixie, Yui Zhang


