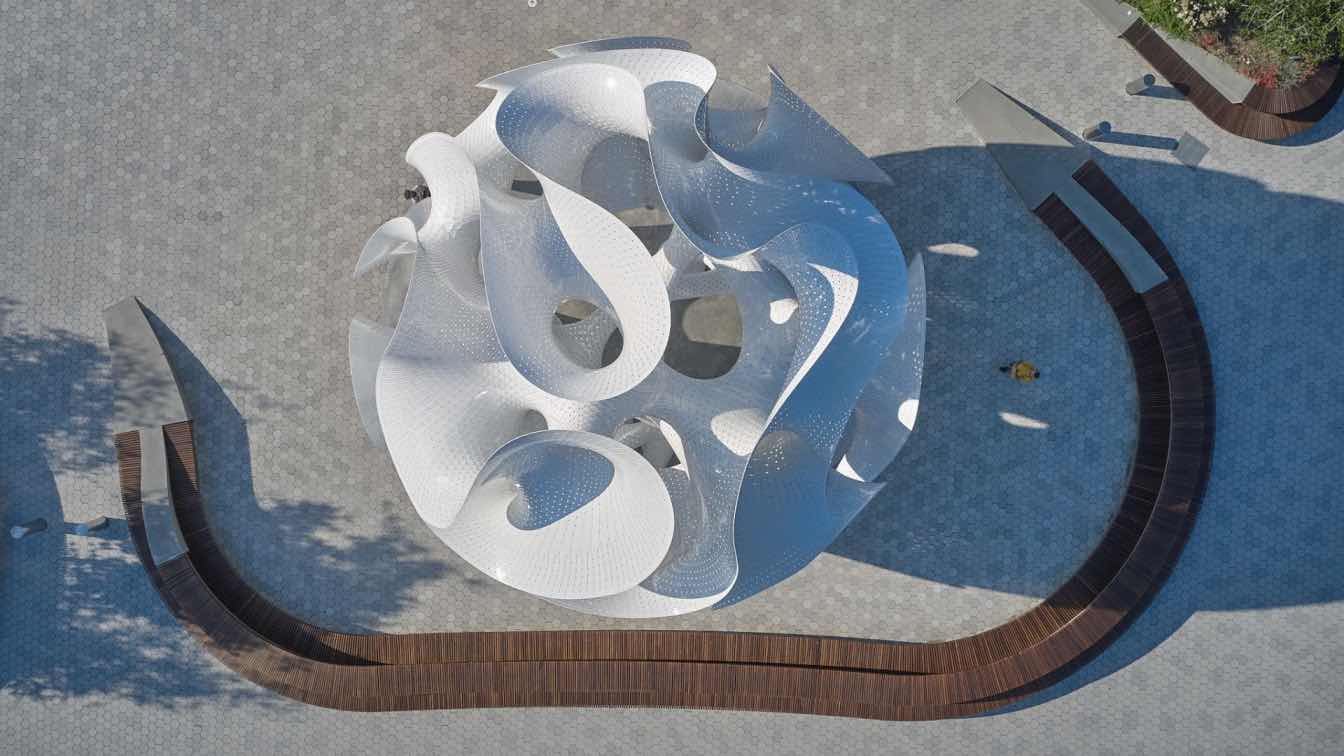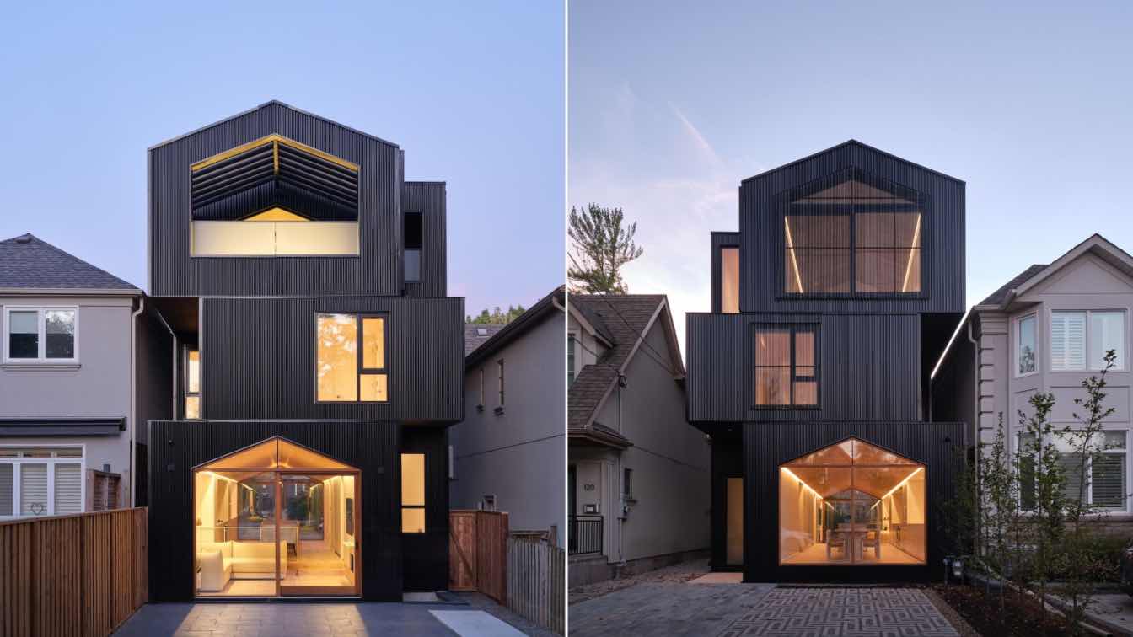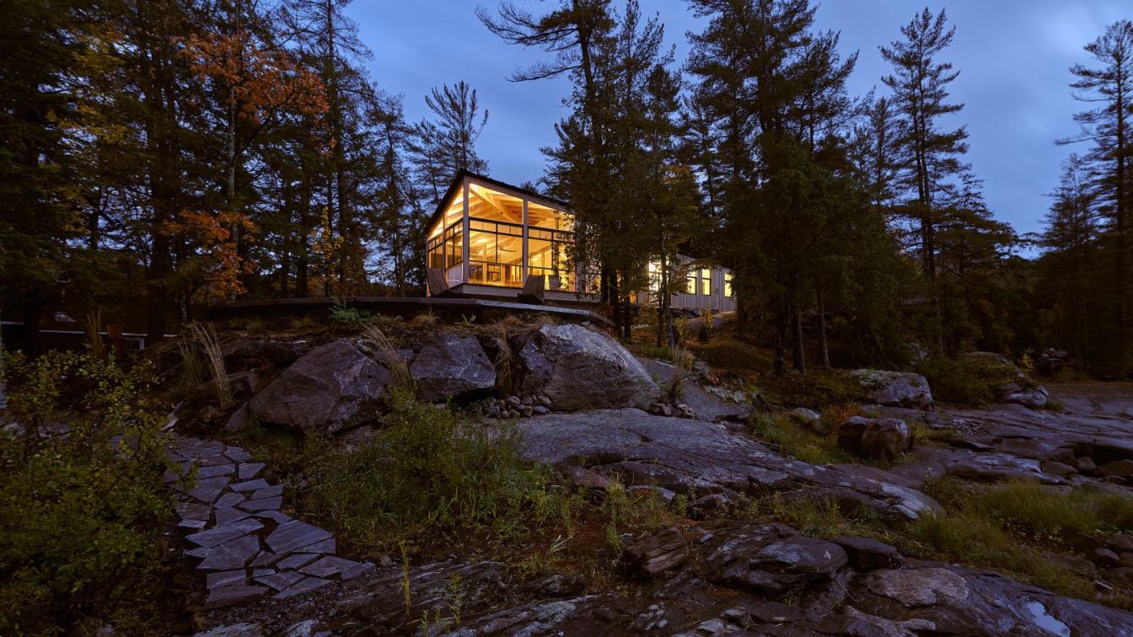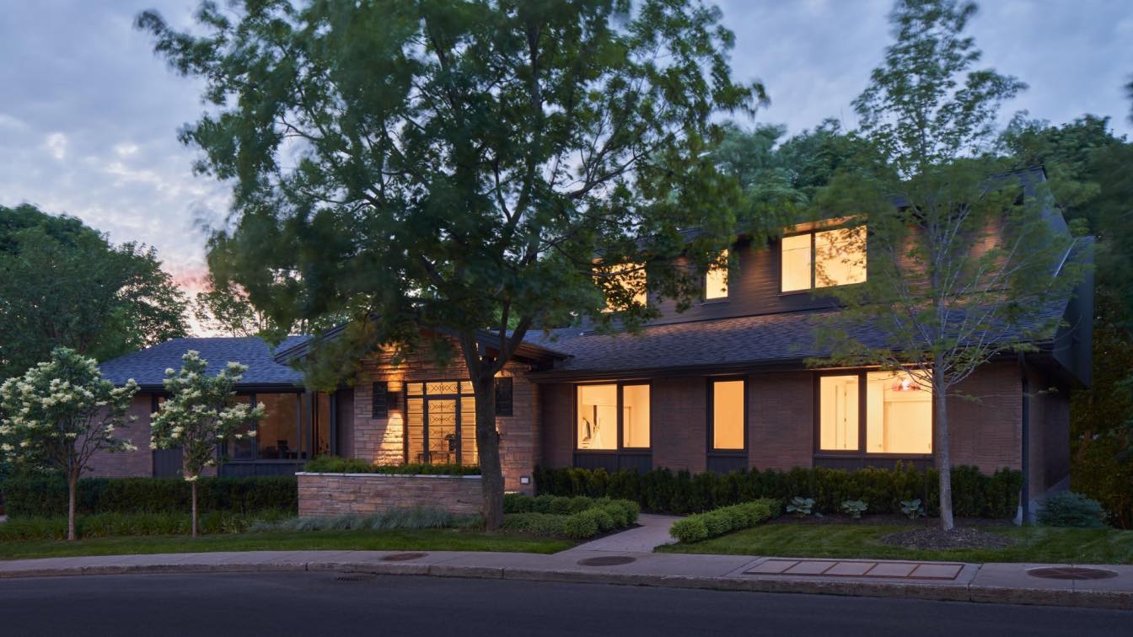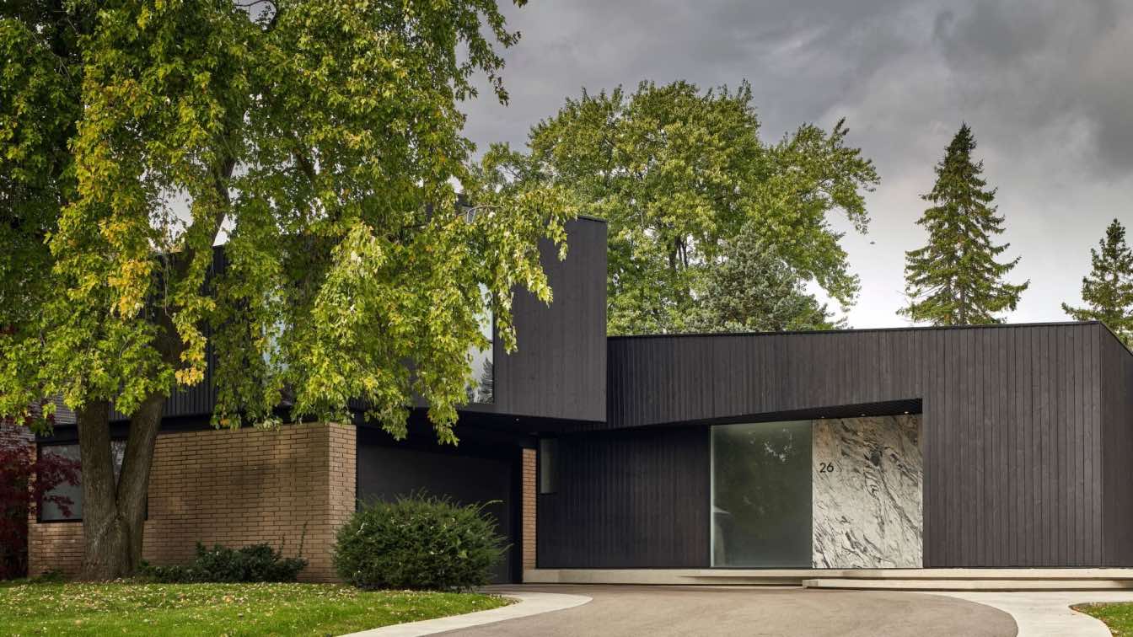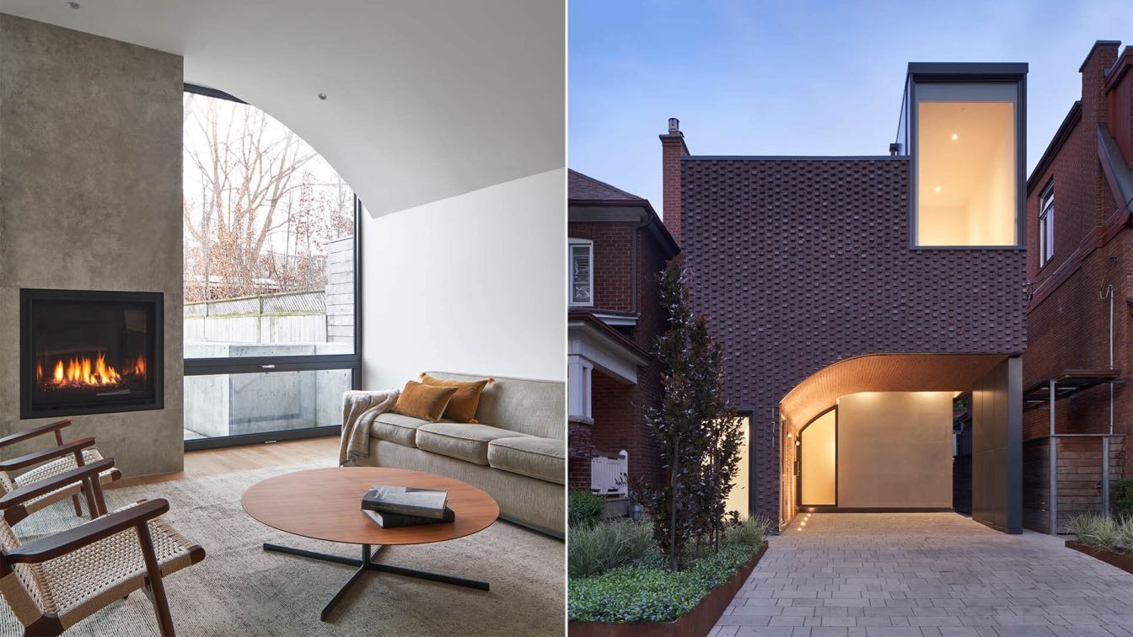Commissioned by Google and designed by Marc Fornes / THEVERYMANY, The Orb is a monumental pavilion in Mountain View, California.
Architecture firm
THEVERYMANY
Location
Google Charleston East Campus, Mountain View, California, United States
Photography
Younes Bounhar / Doublespace Photography
Principal architect
Marc Fornes
Design team
Marc Fornes / THEVERYMANY
Collaborators
Classics of the Future (Words & Communications)
Typology
Pavilion, Artwork
StudioAC introduces Everden, its new build construction of a single family residence. The brief was to create a home that felt unique and personal to the homeowners, unapologetically contemporary, while still having cues to the traditional ideas of “house”.
Project name
Everden Residence
Architecture firm
Studio for Architecture & Collaboration (StudioAC)
Photography
Doublespace Photography
Design team
Madeline Planer, Shasha Wang, Jonathan Miura, Audrey Liang, Jennifer Kudlats, Andrew Hill
Structural engineer
Blackwell Structural Engineers
Construction
Whitaker Construction
Typology
Residential › House
Set on an island peninsula in a stunning lake in Algonquin Highlands, this cottage is positioned to maximize breathtaking views of rocky outcrops and shorelines of the Great Canadian Shield.
Project name
Algonquin Highlands Cottage
Architecture firm
BLDG Workshop Inc (Architectural Design Firm)
Location
Algonquin Highlands, Ontario, Canada
Photography
Doublespace Photography
Principal architect
Nathan Buhler (Architectural Designer)
Visualization
Greg Przezdziecki
Construction
Thomas Cowden, Cowdens Contracting
Typology
Residential › House
MXMA Architecture & Design completed a renovation of the Prince Philip house, a typical 1960s house that had already been enhanced by a contemporary addition. The main challenge of this project was to blend the architectural languages of two different eras in order to create a coherent, elegant, and well-integrated ensemble in its environment.
Project name
Prince-Phillip House
Architecture firm
MXMA Architecture & Design
Location
Outremont, Quebec, Canada
Photography
Doublespace Photography
Design year
1960 (Original building)
Material
Brick, Wood, Steel, Glass
Typology
Residential › House
Wrap House is a wholesale re-imagination of an existing 1980’s side-split into a new single-family home for healthy, inspired multi-generational living
Architecture firm
Kohn Shnier architects
Photography
Doublespace Photography
Principal architect
John Shnier
Design team
Amin Ebrahim, Melodi Zarakol
Interior design
Kohn Shnier architects
Structural engineer
Gabris Associates
Material
Brick, Concrete, glass, wood, steel, stone
Budget
Withheld at client's request
Typology
Residential › House
In the chaos of life today a home needs to be a place of refuge, a solitude for the homeowners to retreat to. Built for an Italian couple, the design pays homage both to the clients' Italian heritage and that of the Toronto residential building fabric, while ensuring a sensitivity towards wellbeing, mobility, and convenience.
Project name
High Park Residence
Architecture firm
Batay-Csorba Architects
Photography
Doublespace Photography
Principal architect
Jodi Batay-Csorba, Andrew Batay-Csorba
Interior design
Batay-Csorba Architects
Material
Brick, Steel, Glass, Concrete
Typology
Residential › House

