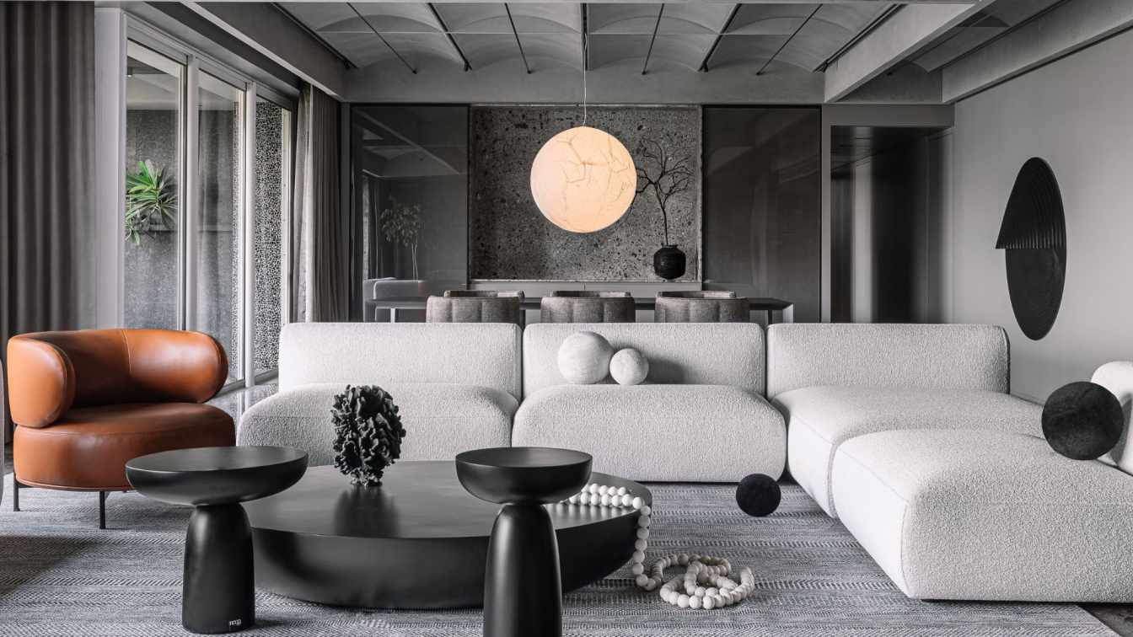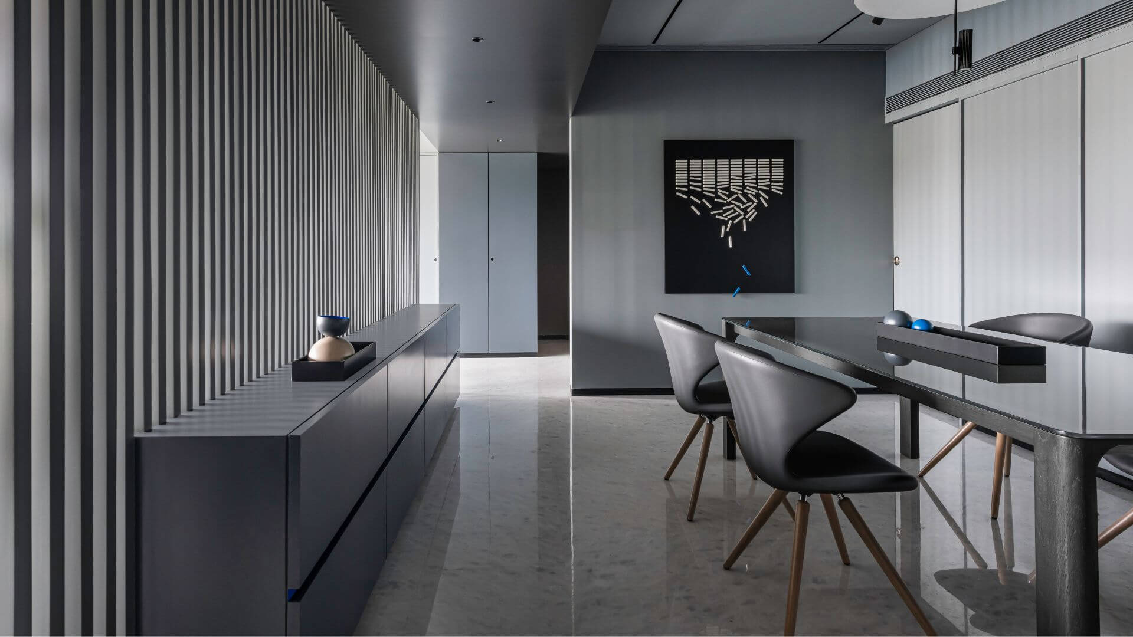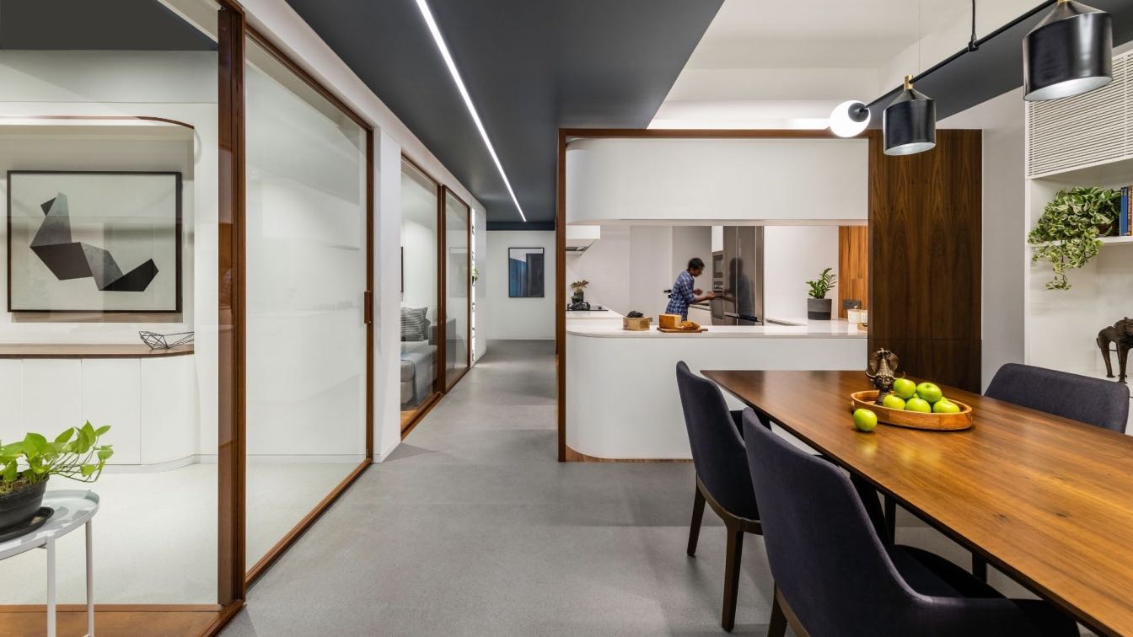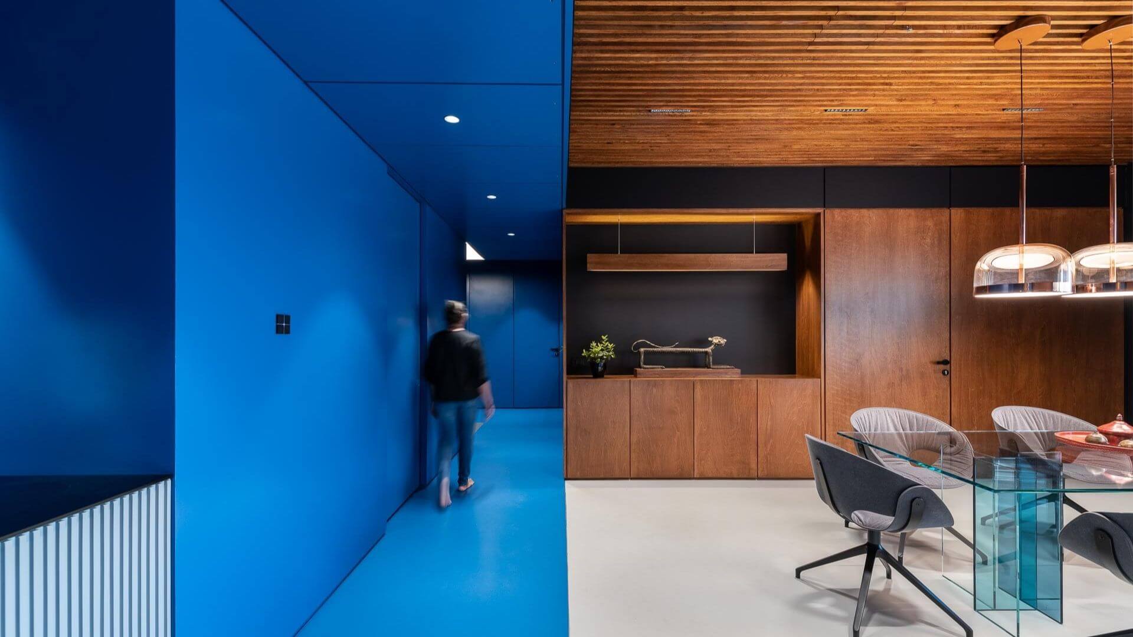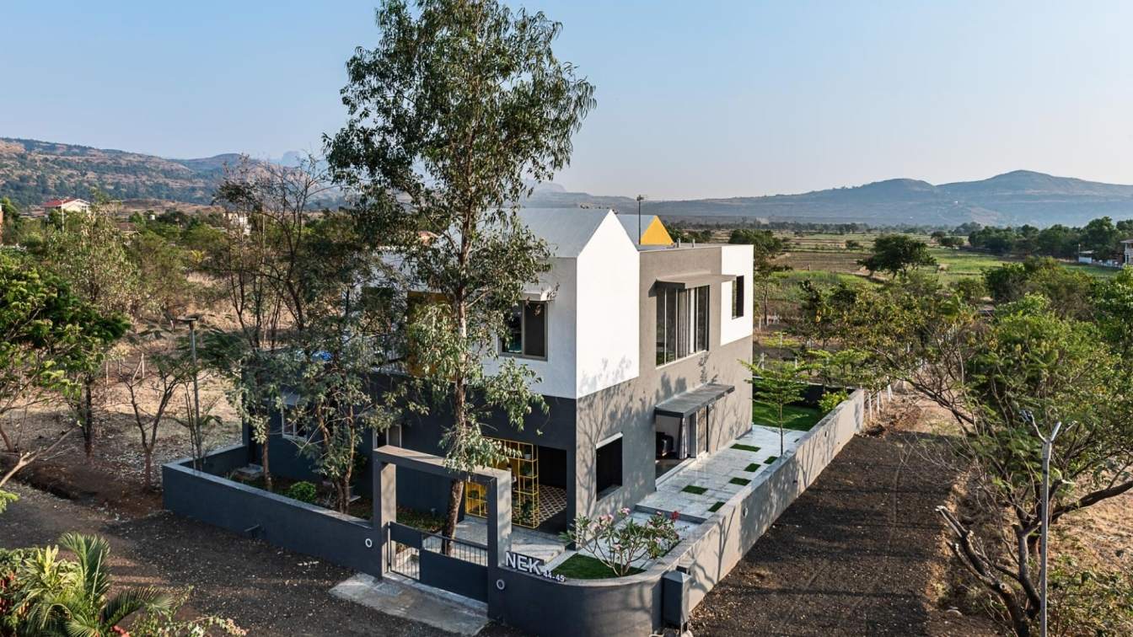The owners of this space are a family of four. The husband is a founder of a closed fund and wife a PHD scholar ably assists him in his venture. The couple has two grown up kids doing their advance studies in foreign countries.
Project name
Vaulted B/W Haus
Architecture firm
DIG Architects
Photography
Ishita Sitwala
Principal architect
Amir Khanolkar, Advait Potnis
Design team
Fenil Gala, Esha Indulkar, Manasi Pawar
Collaborators
Laxman interiors
Environmental & MEP engineering
Material
Ceppo De Gre, granite, lime plaster, Avacado leather finish
Visualization
Mrunit Churi
Typology
Residential › Apartment
The common critique of a house has been of a dead narrow passage connecting different spaces. Hence we hoped to create spaces that hold social relationships of the family and the movement relationship between body and space. Here the house has been articulated in a way that the passage has become a transition from one space to another space. It has...
Project name
A Hint Of Azul
Architecture firm
DIG Architects
Location
Vakola, Mumbai, India
Principal architect
Amit Khanolkar, Advait Potnis
Design team
Amit Khanolkar, Sayali Jadhav, Fenil Gala
Collaborators
Esha Indulkar, Ishita Kohli, Jagdish Suthar, Natural Art
Environmental & MEP engineering
Arctic Consultants
Material
Lutron, Triad speakers, BoConcept, Tabu Veneers
Supervision
Sanjay Suthar, Jagdish Suthar
Typology
Residential › Apartments
The articulation of Fillet Haus lies at the intersection of an endeavour for an immersive environment, a reimagining of contemporary interior architecture in the Indian apartment genre, and a habitat tailored perfectly to a certain lifestyle.
Architecture firm
DIG Architects
Location
Raipur, Chhattisgarh, India
Principal architect
Amit Khanolkar, Advait Potnis
Design team
Sayali Jadhav
Collaborators
Jagdish Sutar
Interior design
Amit Khanolkar, Sayali Jadhav
Environmental & MEP engineering
Material
Cement tiles, PU finished surfaces, Oakwood
Visualization
3D Pixel Studio
Client
Pankaj & Neha Hemrajani
Typology
Residential › Apartment
The intent of this design was to work within the context of the Indian cultural narrative with a new language of interpretation that allows for a dynamic, varied and yet enduring experience for the end user.
Project name
Blue Scoop Haus
Architecture firm
DIG Architects
Location
Hiranandani One Park, Thane, Maharashtra, India
Principal architect
Amit Khanolkar, Advait Potnis
Design team
Samadhan Mhatre
Collaborators
Fenil Gala (project management). 3D Pixel Studio (Visualization)
Interior design
Amit Khanolkar
Environmental & MEP engineering
Lighting
Marset, Vistosi, Tato, Vibia, AQform
Material
Stone, timber, Godhra brick tiles, concrete floor and stained Birch plywood
Typology
Residential › House
Stacked Dwelling is a weekend house in Igatpuri, standing on a compact 360 sq m linear plot. The narrative unfolds against the majestic backdrop of the Sahyadris. The name is derived from the organisational strategy which orchestrates the interior spaces as two small houses placed on a platform, albeit cohesive in design vocabulary.
Project name
Stacked Dwelling
Architecture firm
DIG Architects
Photography
Sebastian Zachariah
Principal architect
Amit Khanolkar, Advait Potnis
Design team
Advait Potnis, Amit Khanolkar, Subodh Pacharne, Pratha Bhagat, Fahim Khambati
Interior design
Advait Potnis, Amit Khanolkar, Subodh Pacharne, Pratha Bhagat, Fahim Khambat
Civil engineer
Yogin Kulkarni
Structural engineer
Yogin Kulkarni
Supervision
Rakesh Bacchau, Munnilal prasad
Visualization
DIG Architects
Tools used
Autodesk AutoCAD, SketchUp, V-ray, Adobe Suite
Construction
Rakesh Bacchau
Material
Cement plaster, Paint, Tiles
Typology
Residential › House

