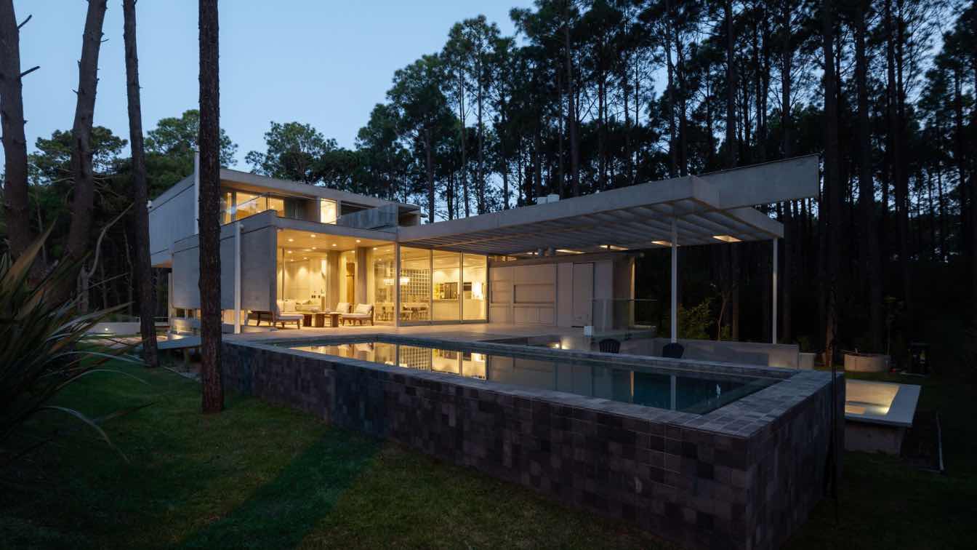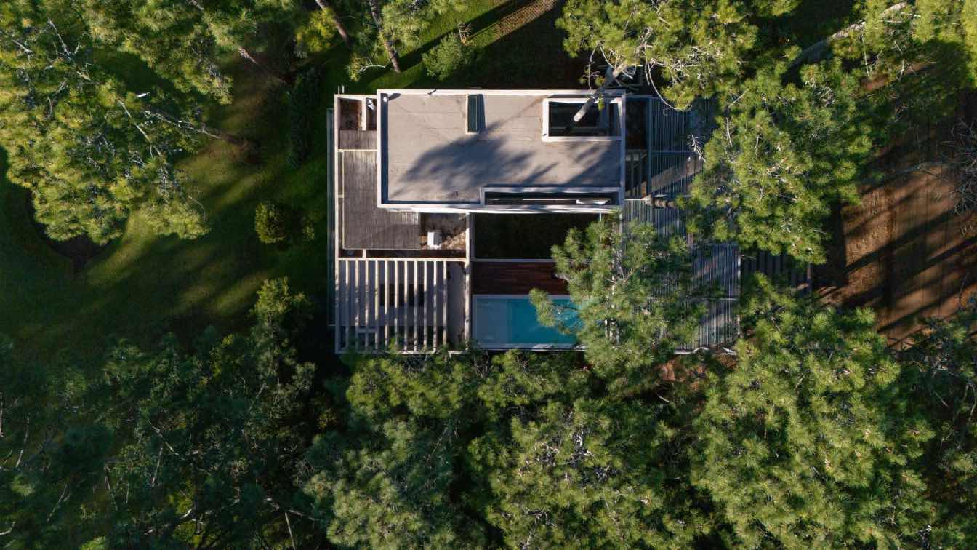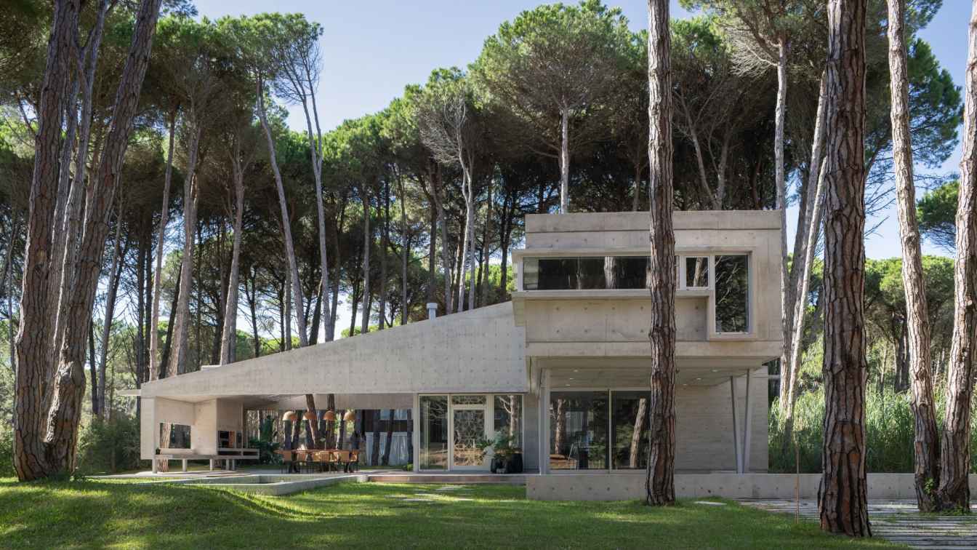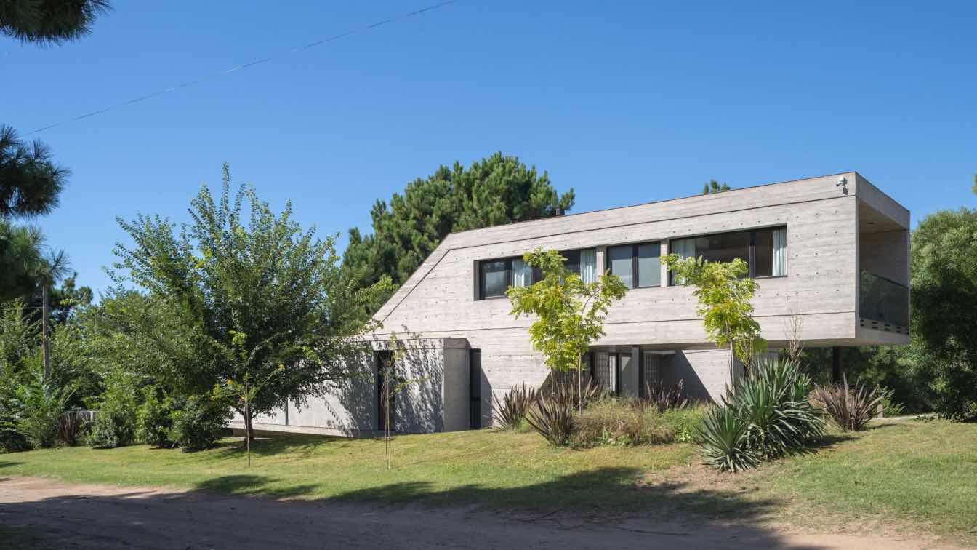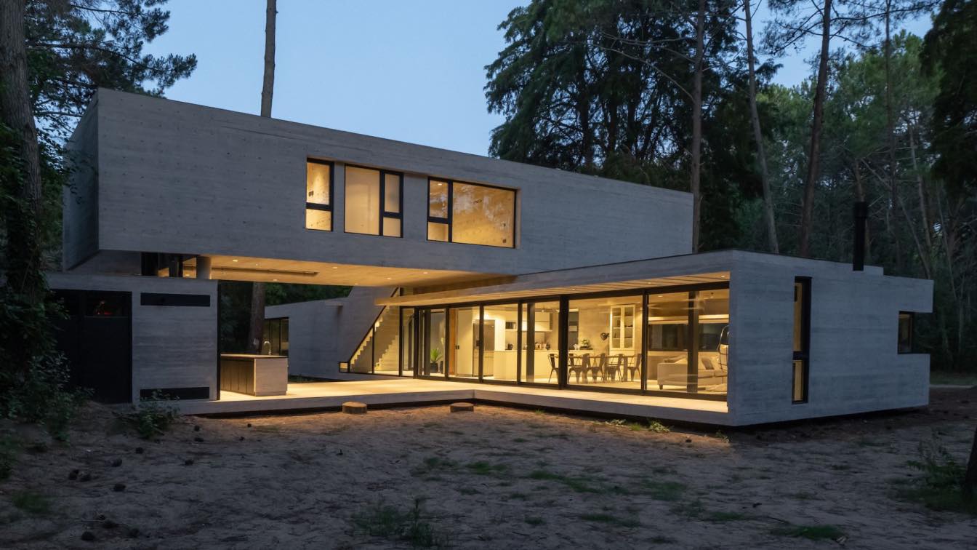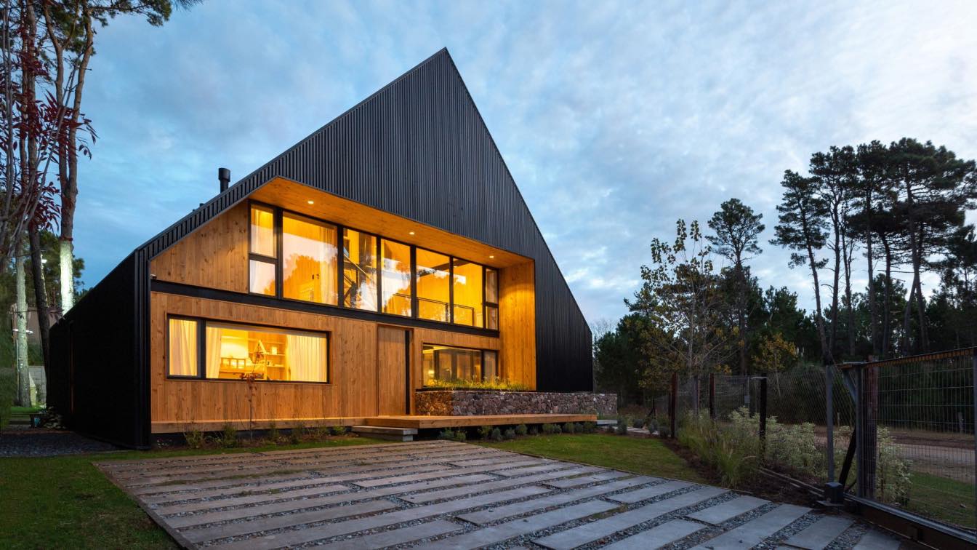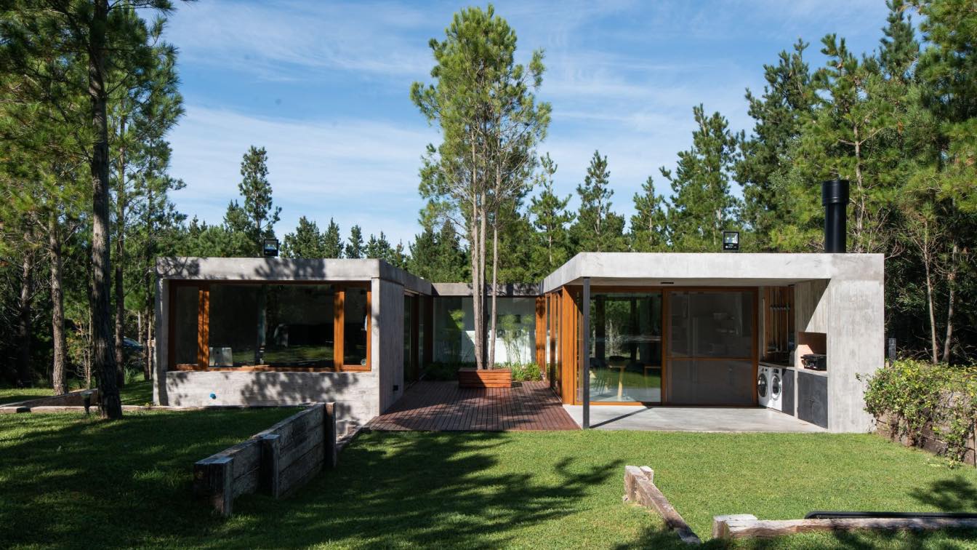Nestled on a flat corner lot, C&G House stands on the boundary between two urbanized areas in the northern part of Pinamar city. A large tree-lined boulevard virtually divides high-density multifamily lots from the only area permitted for single-family homes.
Architecture firm
Estudio Galera Arquitectura
Location
Pinamar, Partido de Pinamar, Bs As., Argentina
Design team
Ariel Galera, Cesar Amarante, Francisco Villamil, Luisina Noya, Micol Rodriguez
Collaborators
Soledad Van Schaik, Juan Cruz Ance, Facundo Casales, Verónica Coleman, Soledad Pereyra, Ariel Triana
Structural engineer
Javier Mendía
Environmental & MEP
Electricity: Gabriel Jaimón. Sanitation: Cristian Carrizo. Ducts and sheet metal: Rubén Calvo
Supervision
Pablo Ahumada. MMO
Construction
Marín Constructora
Typology
Residential › House
Choique House is situated in a residential area of small lots bordering the golf course in Cariló city. A restrictive building code together with the demands set in the program, led to a project that optimizes not only the constructed area but also the virtual volume.
Project name
Choique House
Architecture firm
Estudio Galera Arquitectura
Location
Cariló, Pinamar County, Buenos Aires, Argentina
Design team
Ariel Galera, Cesar Amarante, Francisco Villamil, Luisina Noya, Micol Rodriguez
Collaborators
Soledad Van Schaik, Juan Cruz Ance, Facundo Casales. Project supervisor: Pablo Ahumada. Administration Management: Verónica Coleman. Text editing and translation: Soledad Pereyra. Surveyor: Ariel Triana. Custom metal working: Marcelo Herrero
Completion year
2021 – 2023
Structural engineer
Javier Mendía
Environmental & MEP
Electricity: Gabriel Jaimón. Sanitation: Cristian Carrizo. Ducts and sheet metal: Rubén Calvo
Construction
Lenis Constructora.
Material
Concrete, Steel, Glass
Typology
Residential › House
Nestled in the southern extreme of Pinamar County, Kairos House rests on a new small urbanized area consisting of four blocks surrounded by a forest and connected to the city only by a boulevard. Large-sized lots and a restrictive building code secure a balance between human presence and the local flora and fauna.
Project name
Kairos House
Architecture firm
Estudio Galera
Location
Pinamar, Argentina
Design team
Ariel Galera, Cesar Amarante, Francisco Villamil, Luisina Noya, Micol Rodriguez
Collaborators
Soledad Van Schaik, Juan Cruz Ance, Facundo Casales. Project supervisor: Pablo Ahumada. Administration management: Verónica Coleman. Translation and text editing: Soledad Pereyra
Civil engineer
Surveyor: Ariel Triana
Structural engineer
Javier Mendía
Environmental & MEP
Electricity: Gabriel Jaimón; Sanitation: Christian Carrizo; Ducts and sheet metal: Rubén Calvo; Custom metal working: Marcelo Herrero.
Construction
Audine Constructora
Material
Concrete, Wood, Glass
Typology
Residential › House
Estudio Galera Architecture: House Three is part of a larger complex which has gradually being built for the same family over time. It is the third of a total of six residences planned in 2016 through a master plan that encompasses not only housing but also amenities and green spaces at the center of the complex.
Architecture firm
Estudio Galera Architecture
Location
Ostende, Pinamar County, Buenos Aires, Argentina
Design team
Ariel Galera Cesar Amarante, Francisco Villamil, Luisina Noya
Collaborators
Micol Rodriguez, Soledad Van Schaik, Juan Cruz Ance, Facundo Casales. Project supervisor: Pablo Ahumada. Project Manager. Administration Management: Verónica Coleman. Text editing and translation: Soledad Pereyra. Surveyor: Ariel Triana
Structural engineer
Juan Pablo Busti
Environmental & MEP
Electricity: Gabriel Jaimón. Sanitation: Cristian Carrizo
Material
reinforced concrete, glass bricks, aluminium, glass and cement blocks
Typology
Residential › House
Tucan House is set on a corner lot in the city of Cariló, a seaside town situated 400 km from Buenos Aires. Due to the vegetation present in the area -large lamberts and elliotis pines - and the distance to the beach and downtown, the place resembles an urbanized forest.
Architecture firm
Estudio Galera Arquitectura
Location
Cariló, Pinamar County, Buenos Aires, Argentina
Design team
Ariel Galera, Cesar Amarante, Francisco Villamil, Luisina Noya
Collaborators
Soledad Van Schaik, Juan Cruz Ance, Facundo Casales. Project supervisor: Pablo Ahumada. MMO. Administration management: Verónica Coleman. Surveyor: Juan Pablo D´eramo Texts and translation: Soledad Pereyra
Structural engineer
Javier Mendía
Environmental & MEP
Electricity: Gabriel Jaimón. Sanitation: Cristian Carrizo. Ducts and sheet metal: Rubén Calvo. Custom metal working: Marcelo Herrero
Construction
Audine Constructora
Typology
Residential › House
CMMY is situated near the western edge of Pinamar city on a street that ends in a Cul de Sac, away from the sea and downtown. The house was built on an irregular shaped lot that presented a steep slope on the front and back, bordering a forest that will be plotted sometime in the future.
Architecture firm
Estudio Galera
Location
Pinamar, Partido County, Buenos Aires, Argentina
Principal architect
Ariel Galera, Cesar Amarante, Francisco Villamil, Luisina Noya
Collaborators
Soledad Van Schaik, Juan Cruz Ance, Facundo Casales. Administration management: Verónica Coleman. Aluminum Millwork: Alumia. Concrete Supplier: Pasalto. Wood Supplier: de las Misiones. Iron: Plastigas. Sanitary Material: Mastergas. Paint: Sagitario. Heating: CARILO Ingeniería. Marble: LAVIGE. Surveyor: Ariel Triana. Ducts and sheet metal: Rubén Calvo. Custom metal working: Juan Rascione / Marcelo Herrero. Decks: Gwez Obras. Masonry: Lenis Hermanos. Pool: IPC Pinamar
Structural engineer
Javier Mendía
Environmental & MEP
Electricity: Gabriel Jaimón. Sanitation: Cristian Carrizo. Heating: CARILO Ingeniería.
Supervision
Pablo Ahumada. MMO
Construction
Bauer Hermanos
Material
Wood, Stone, Steel
Typology
Residential › House
The project is in La Costa, Buenos Aires, in the Senderos IV area of Costa Esmeralda, a private neighborhood developed between route 11 and the Buenos Aires maritime coast. The house implant on a property with a slight upward slope, surrounded by a dense forest of young pines.
Project name
Casa 492, Senderos IV
Architecture firm
Estudio Centro Cero
Location
Costa Esmeralda, Partido de la Costa, Buenos Aires, Argentina
Principal architect
Carolina Antolini, Leonardo Valtuille
Design team
Carolina Antolini, Leonardo Valtuille, María Fernanda Mieres, Ariana Malena Miranda
Collaborators
Hernan Mateo
Civil engineer
Juan Pablo Busti
Construction
Walter charras
Material
Concrete, glass, wood
Client
Hernan Mateo & Luciana Lens
Typology
Residential › House

