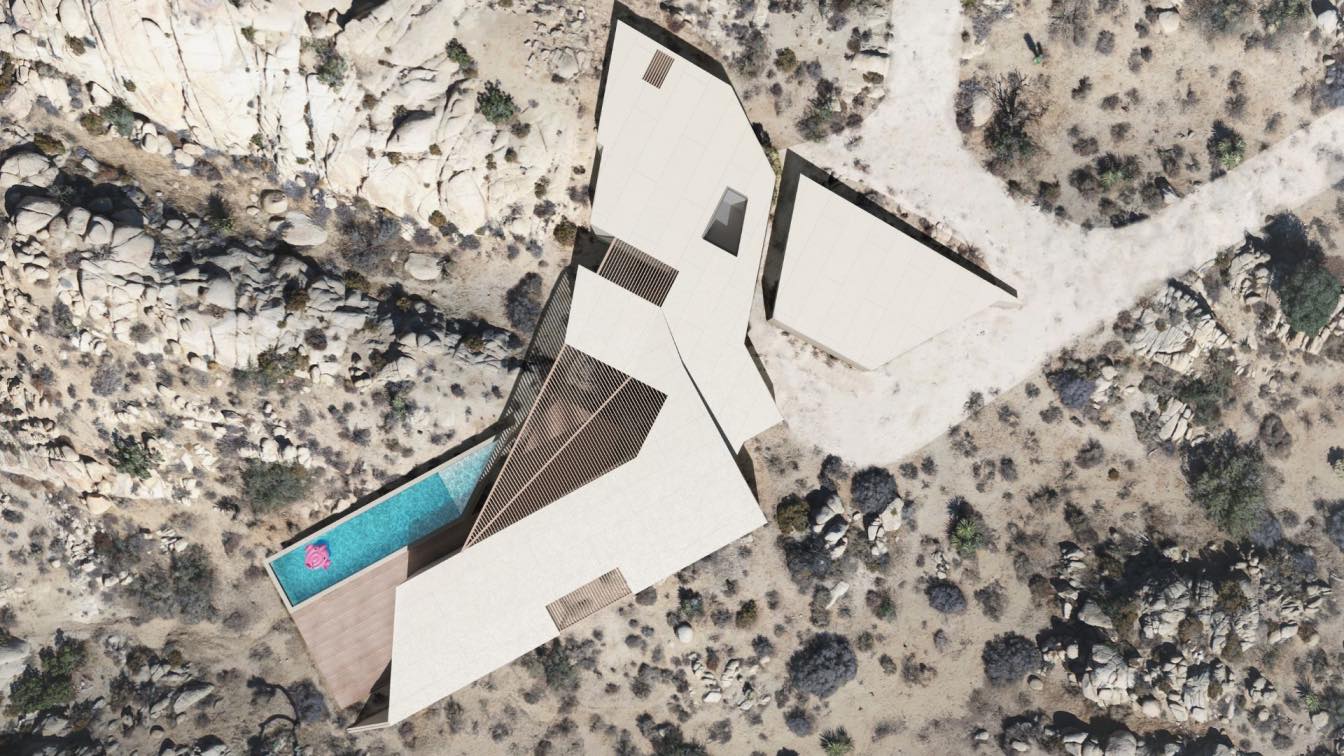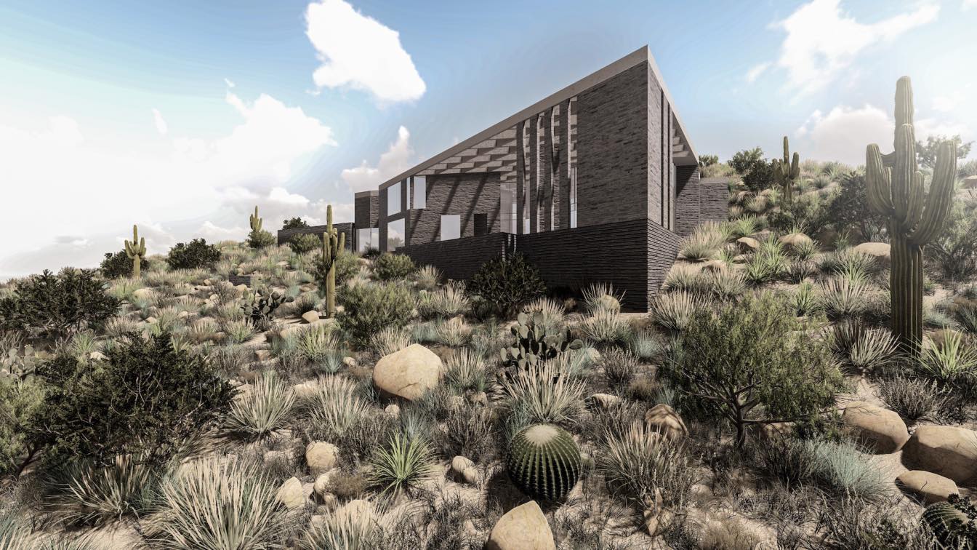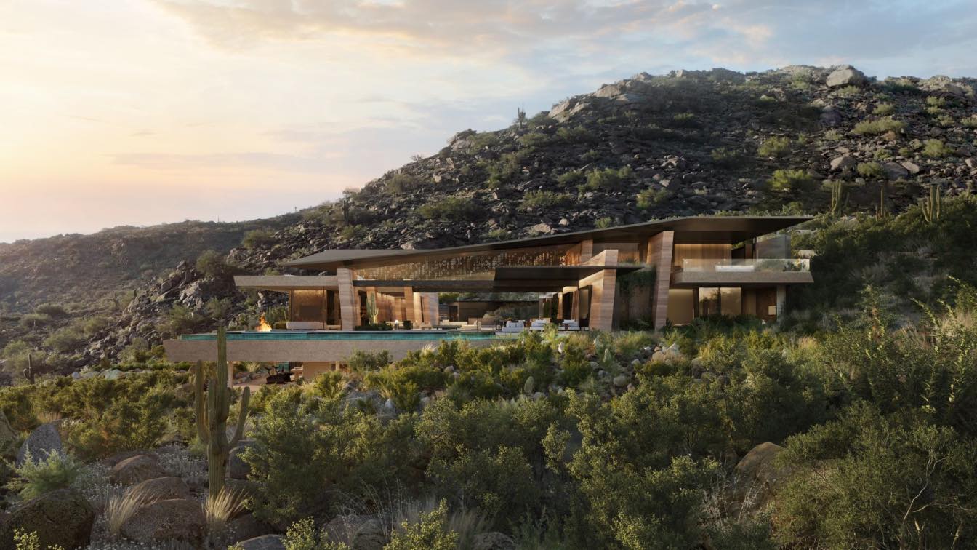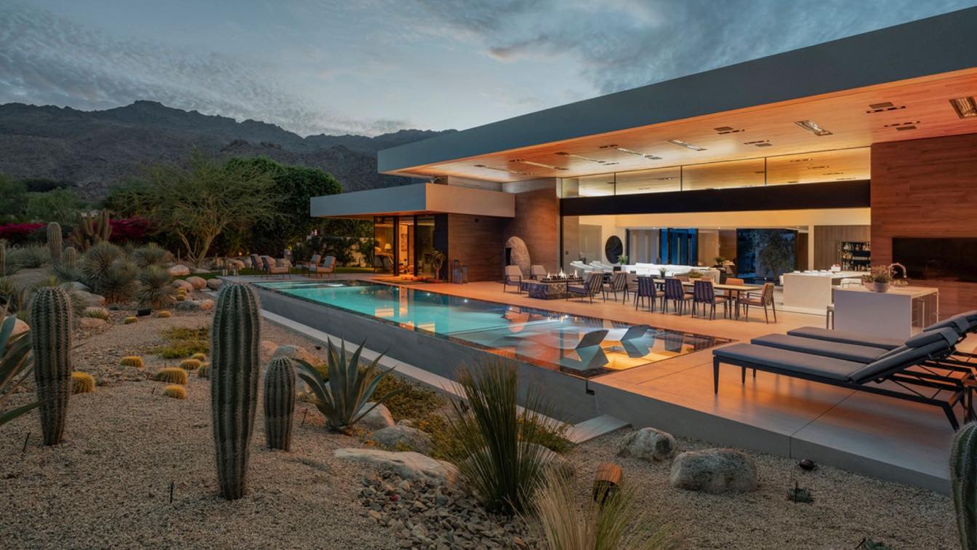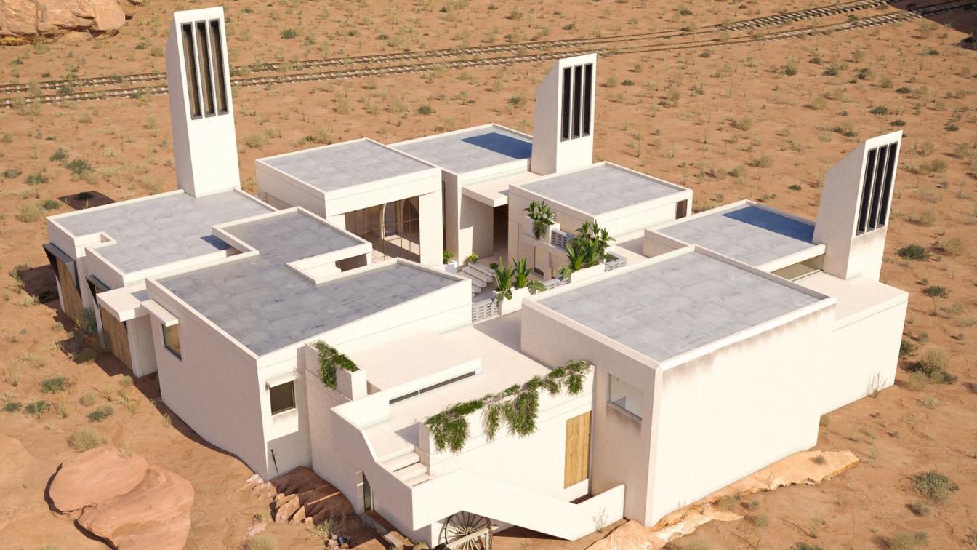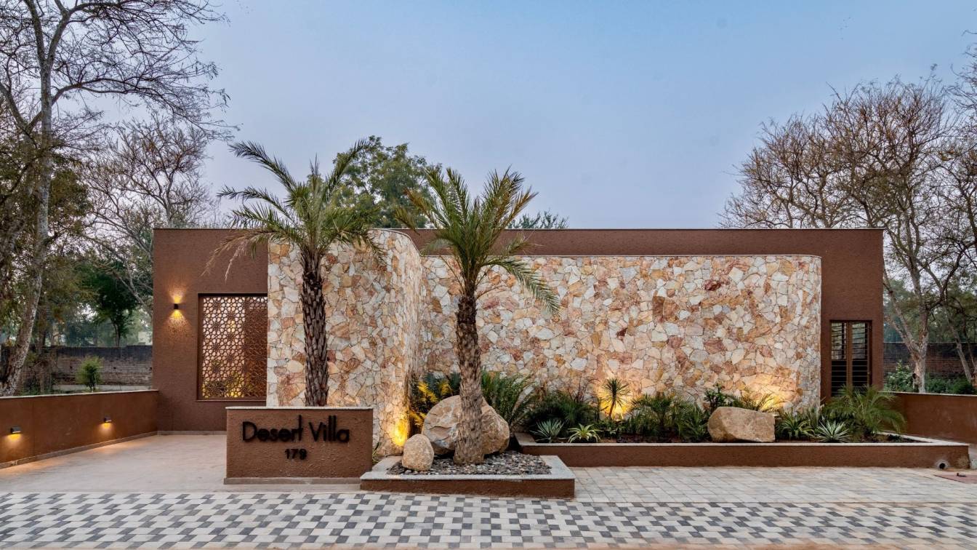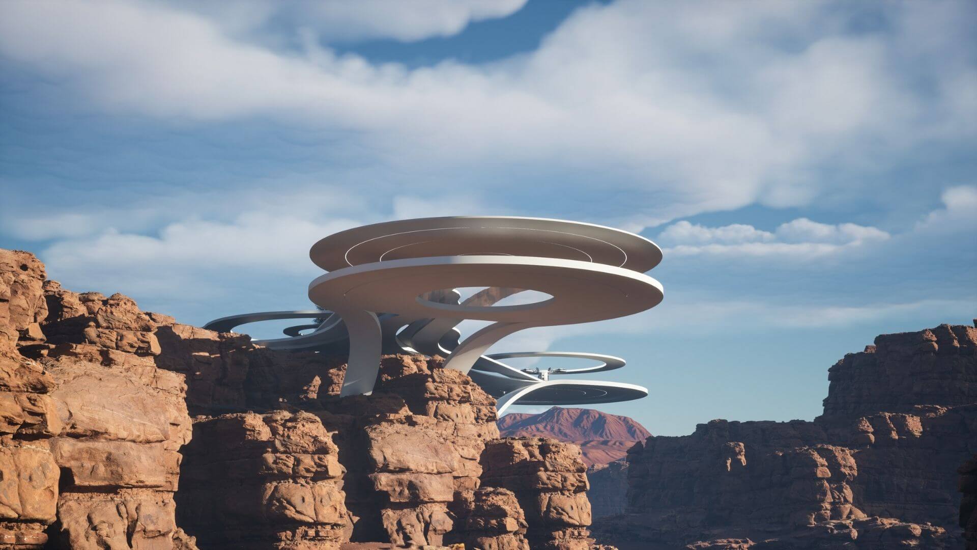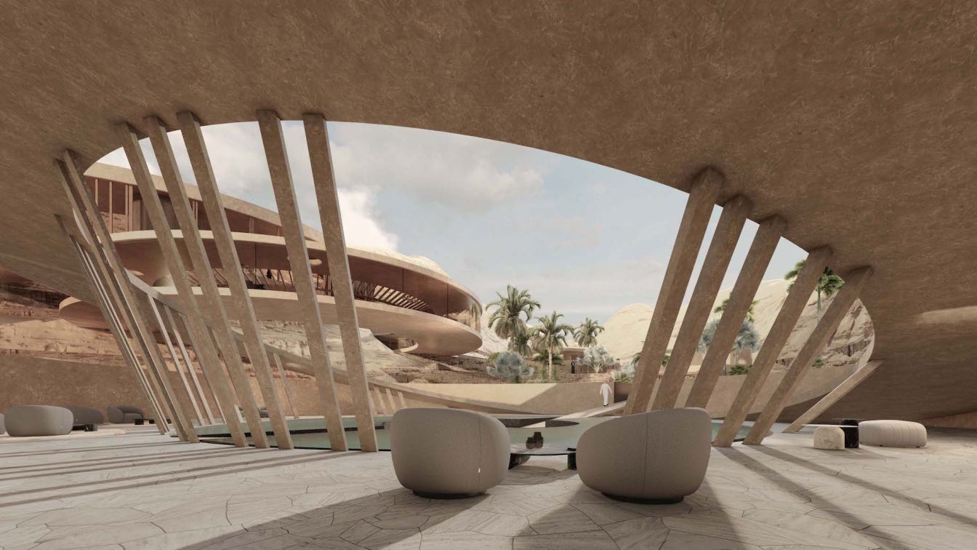Ascending with the natural rock formations the heavy mass attempts to exemplify the significance of the desert landscape in comparison to human form insignificant by terms of scale. Using forced perspective with both void and shape, the user is directed through an artificial canyon designed to build tension before the release of entry into the home...
Architecture firm
Zyme Studios
Location
Yucca Valley, California, USA
Principal architect
Cody Hall, Kaylin Hall
Visualization
Zyme Studios
Status
Under Construction
Typology
Residential › House
The sonoran deserts of North Scottsdale have always been a place for quiet contemplation, incredible sunsets, long vistas and close interactions with wildlife and desert textures. The goal of this design process sought to intervene on the site with a home, which from the street has minimal impact and from the north.
Project name
Carefree Ranch Residence
Architecture firm
180 Degrees Design + Build
Location
Scottsdale, Arizona, USA
Tools used
Autodesk Revit, Rhinoceros 3D, Lumion, Adobe Photoshop
Principal architect
James Trahan, AIA
Visualization
Garth Lindquist
Typology
Residential › House
Luxury Home Builder BedBrock Developers of Paradise Valley is Building the Very First SAOTA Residence in Arizona. The 17,000 Sq. Ft. Home on Camelback Mountain with a Projected Value of Greater Than $50 Million is Already Creating Buzz as a Finalist for the Prestigious 2022 World Architecture Festival.
Location
Paradise Valley, Arizona, United States
Principal architect
Mark Bullivant
Collaborators
BedBrock Developers, Stratton Architects
Visualization
Crisp Rendering
Typology
Residential › House
This project was built adjacent to the Mountain Course in the Bighorn Golf Club, Palm Desert, California, in the foothills of the Santa Rosa Mountains. The design of the central living space has formed a theatrical proscenium, framing the desertscape scene of mountains, trees, and sky.
Architecture firm
Whipple Russell Architects
Location
Palm Desert, California, United States
Photography
William MacCollum
Principal architect
Marc Whipple AIA Architect
Design team
Marc Whipple AIA Architect, Yoav Weiss (Project Manager)
Interior design
Carla Kalwaitis Design
Completion year
January 2022
Structural engineer
Delta Engineering
Landscape
Anne Attinger, Attinger Landscape Architecture
Lighting
John Fox, Fox And Fox Design
Construction
Jeff Stoker, Stoker Construction, Inc
Typology
Residential › House
The Angel House is located on the hot, dry plains of the California-Nevada border. This house is designed with the weather in mind. In this house, the central courtyard has been used to create two winter and summer fronts in the north and south of the map.
Architecture firm
Sajad Motamedi
Location
California-Nevada, USA
Tools used
Autodesk 3ds Max, Corona Renderer, Adobe Photoshop
Principal architect
Sajad Motamedi
Visualization
Sajad Motamedi
Typology
Residential › House
The brief was to construct a party hideout space for the client along with his family and friends, providing adequate privacy from the adjacent plots.
The site is located in a gated community of 200 plots in Karamsad, Gujrat. The site is 50 feet by 83 feet plot with south facing approach road and adjacent plots on the east and west. The site is co...
Project name
Desert Villa
Architecture firm
Ace Associates
Location
Karamsad, Anand, Gujarat, India
Photography
Inclined Studio
Principal architect
Ashish Patel, Nikhil Patel, Nilesh Dalsania, Vasudev Sheta
Typology
Residential › House
The Flowing house is supported by tall cliffs that surround the landscape and it rises above the desert. The flowing design of the project makes it possible to reach any place on the house from anywhere. Divided in 4 sections, the main center area leads to the other 3 sections: A pool, a heliport, and a lookout with beautiful views of the landscape...
Project name
Flowing House
Architecture firm
Omlight
Tools used
Rhinoceros 3D, Unreal Engine, Adobe Lightroom
Principal architect
Oscar Miranda
Visualization
Oscar Miranda
Typology
Residential › House
A round plane figure whose boundary (the circumference) consists of points equidistant from a fixed point (the centre). Our design features and elements that are suitable to the desert climate and lifestyle, including large walls of concrete and glass that showcase views of the natural landscape and open up to outdoor living spaces and materials th...
Architecture firm
KOHLERSTRAUMANN
Location
Riyadh, Saudi Arabia
Tools used
ArchiCAD, Lumion, Adobe Photoshop
Principal architect
Aaron Kohler, Marc Straumann
Design team
KOHLERSTRAUMANN
Visualization
KOHLERSTRAUMANN
Typology
Residential › Villa, Spa, Commercial

