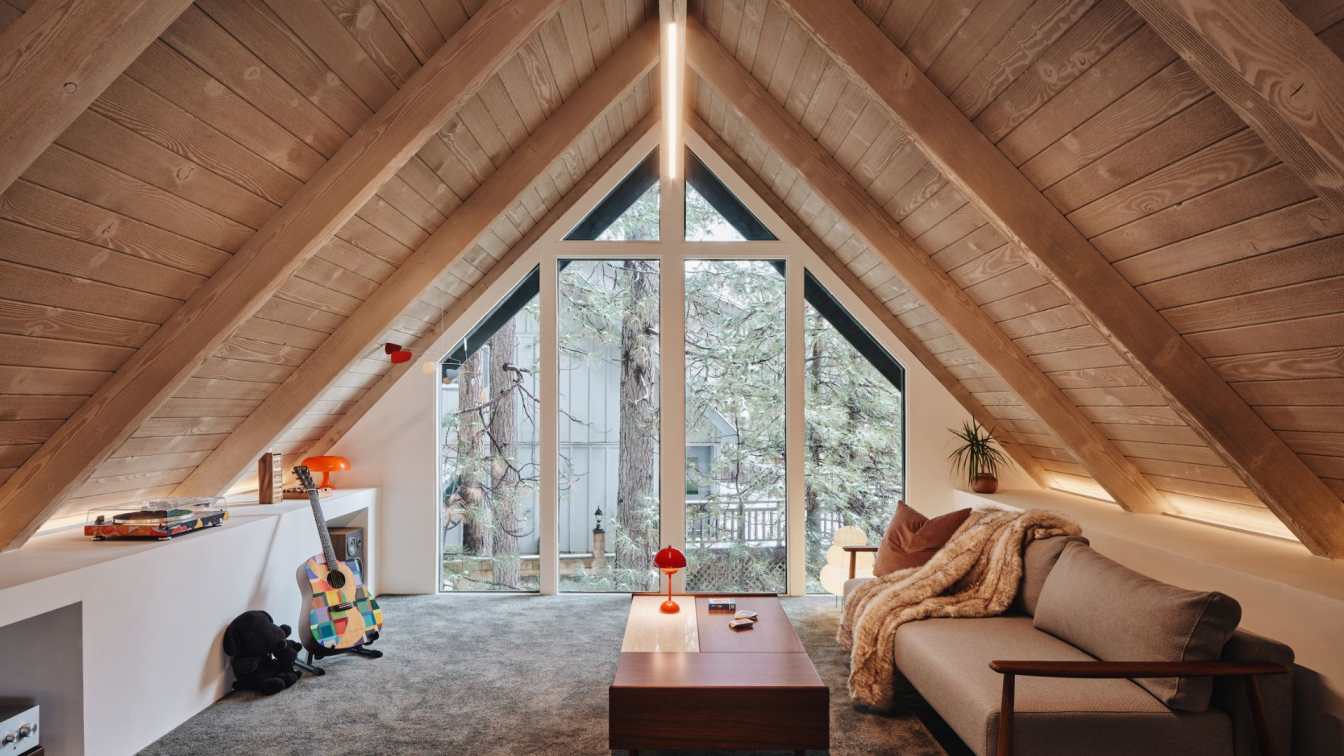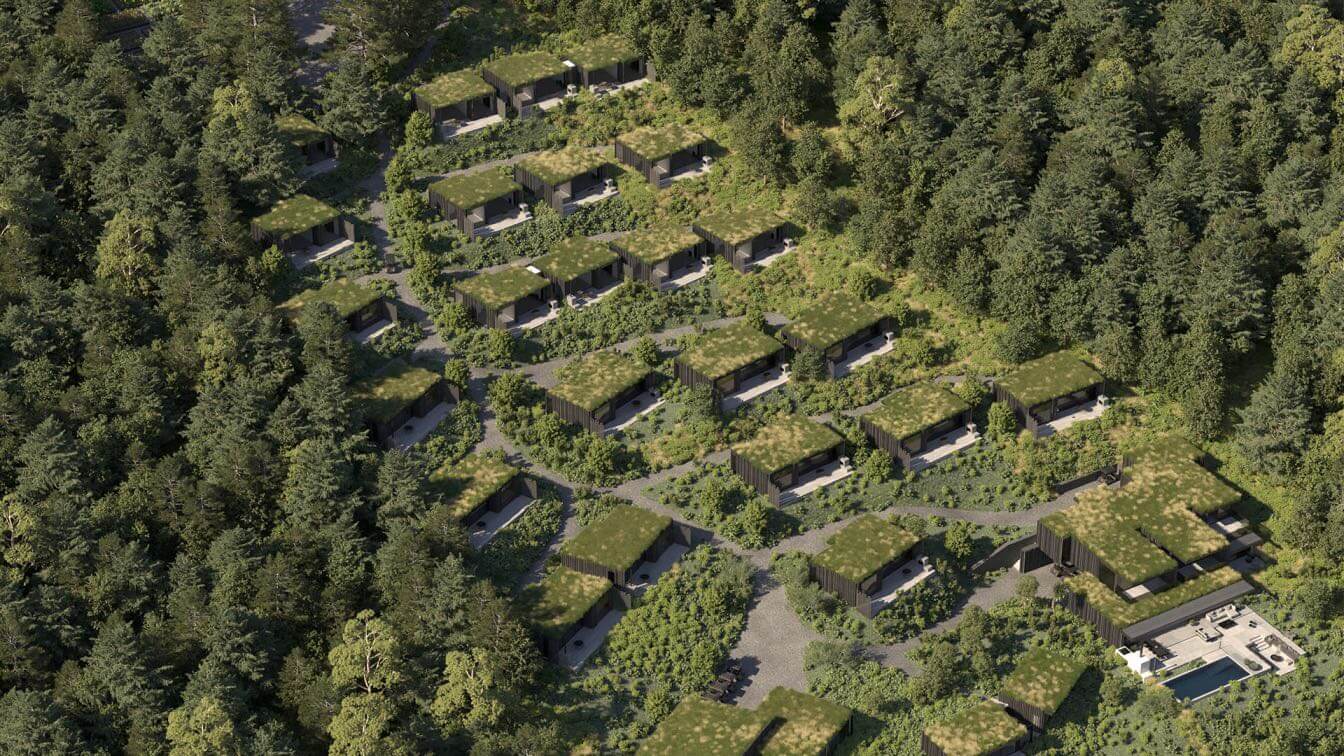Perched in the heart of Lake Arrowhead, CA, "Bern Double-A" is a masterfully crafted residential renovation that embodies a blend of the firm's signature minimalist sophistication and warm coziness. This project began with a derelict 1970s cabin, reimagined to capitalize on the A-frame wooden structure.
Project name
Arrowhead Double A Frame
Architecture firm
Dan Brunn Architecture (DBA)
Location
Lake Arrowhead, California, United States
Photography
Brandon Shigeta
Principal architect
Dan Brunn, FAIA
Design team
Dan Brunn, FAIA
Interior design
Dan Brunn, FAIA
Lighting
Dan Brunn Architecture
Typology
Residential › Cabin
Design Base Architecture: The property has been designed in a way that sees it disappear into the landscape yet still giving guests incredible views and absolute privacy. The design encompasses everything from an on-site kitchen garden and orchard to a yoga and wellness studio through to its micro-distillery.
Project name
Waimarino (Maori for Still Waters)
Architecture firm
Design Base Architecture, New Zealand & Fearon Hay Architects
Location
Edge of Lake Wakatipu in Queenstown, New Zealand
Tools used
Autodesk 3ds Max, Corona Renderer, Adobe After Effects (video), Adobe Photoshop (stills)
Principal architect
Peter Marment
Built area
Luxury Villas = 75.6 m², Premium Villas = 99.2 m², Owners Residence = 738 m², TOTAL 2835.6 m²
Visualization
Walker and Co
Typology
Luxury accommodation / Real estate investment



