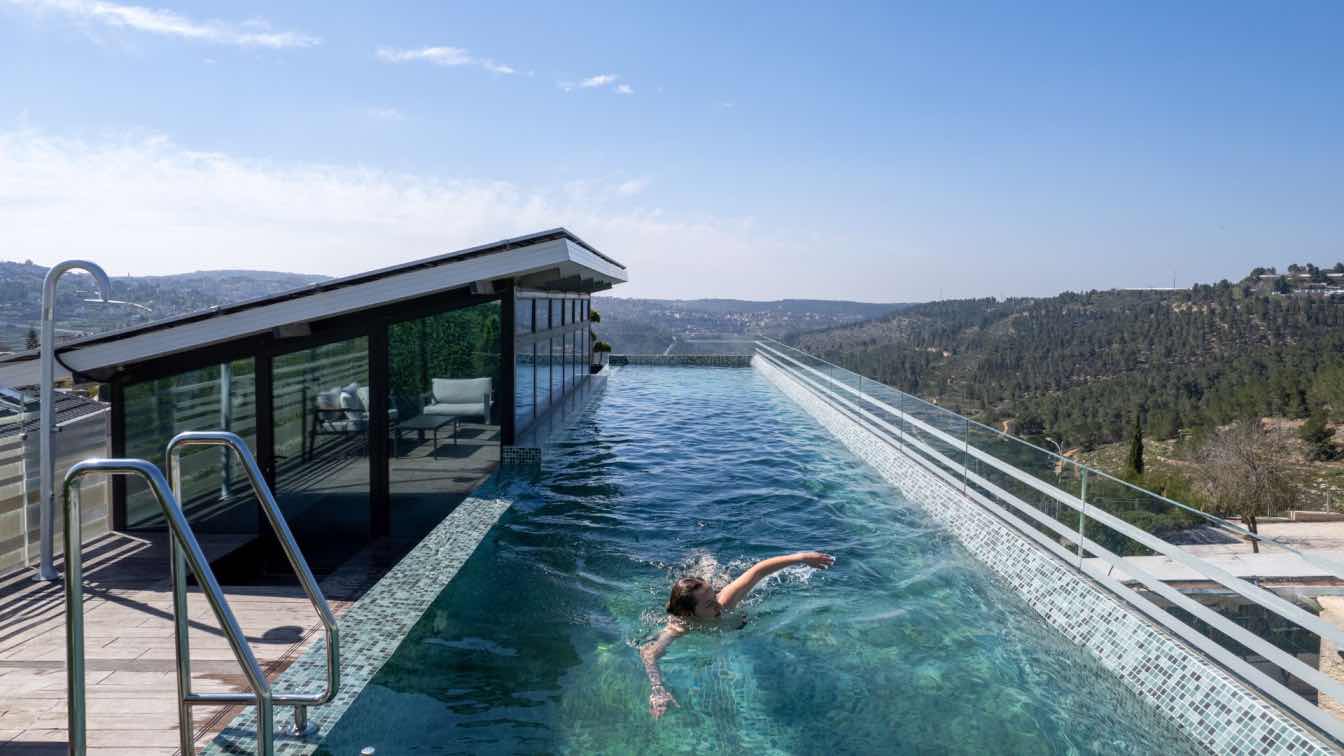A villa built on three levels, combining floating stone above a glass box and a rooftop pool, overlooking the unique landscape of the Jerusalem hills. This house features several unique elements, including a seven-and-a-half-meter staircase that was dropped as a single unit from the roof directly to the center of the space.
Project name
SCH House
Architecture firm
Ollech + Tol Architects LTD
Location
Jerusalem, Israel
Photography
Shai Epstein


