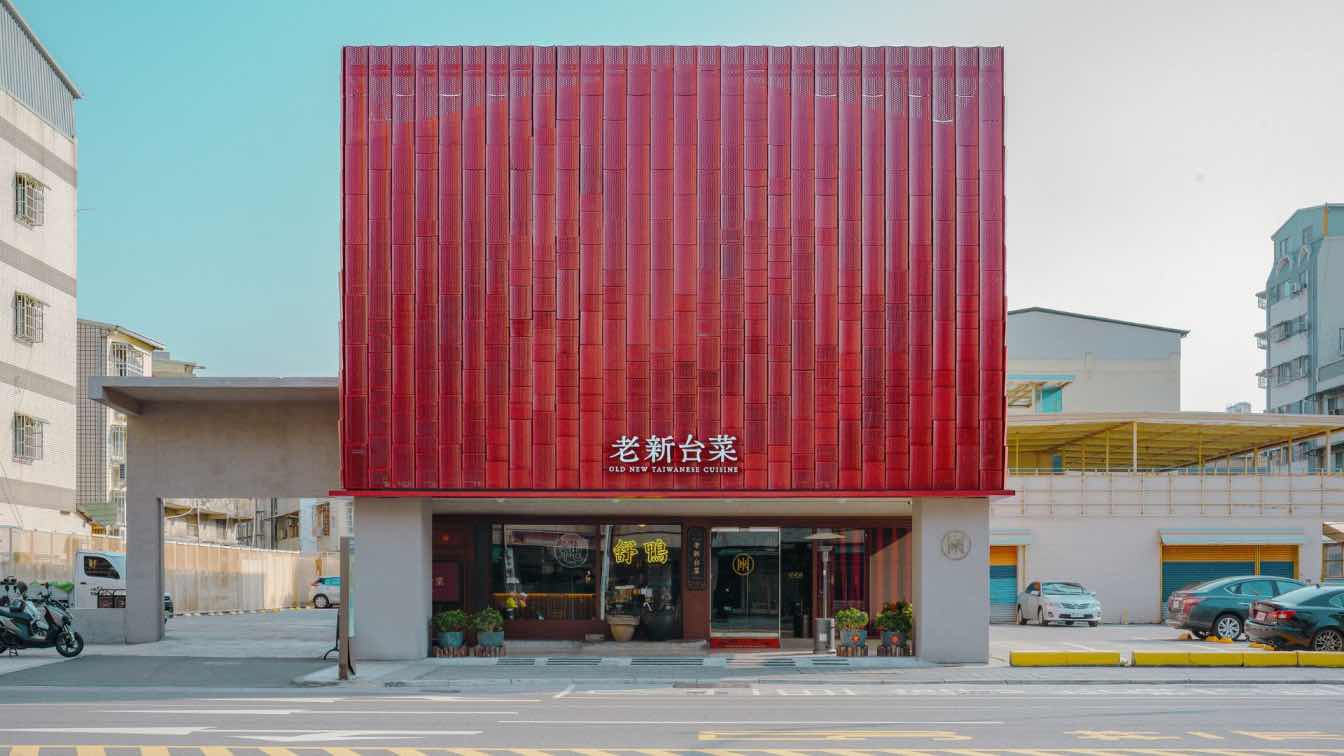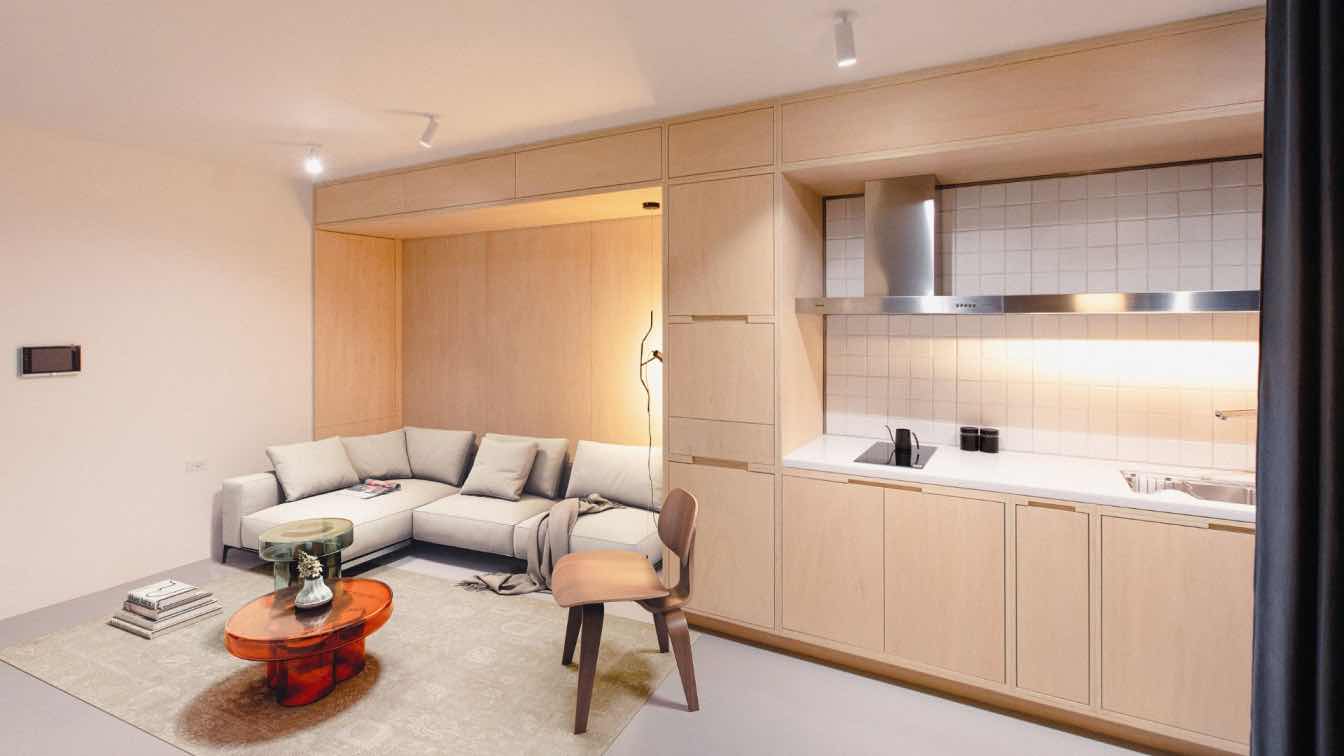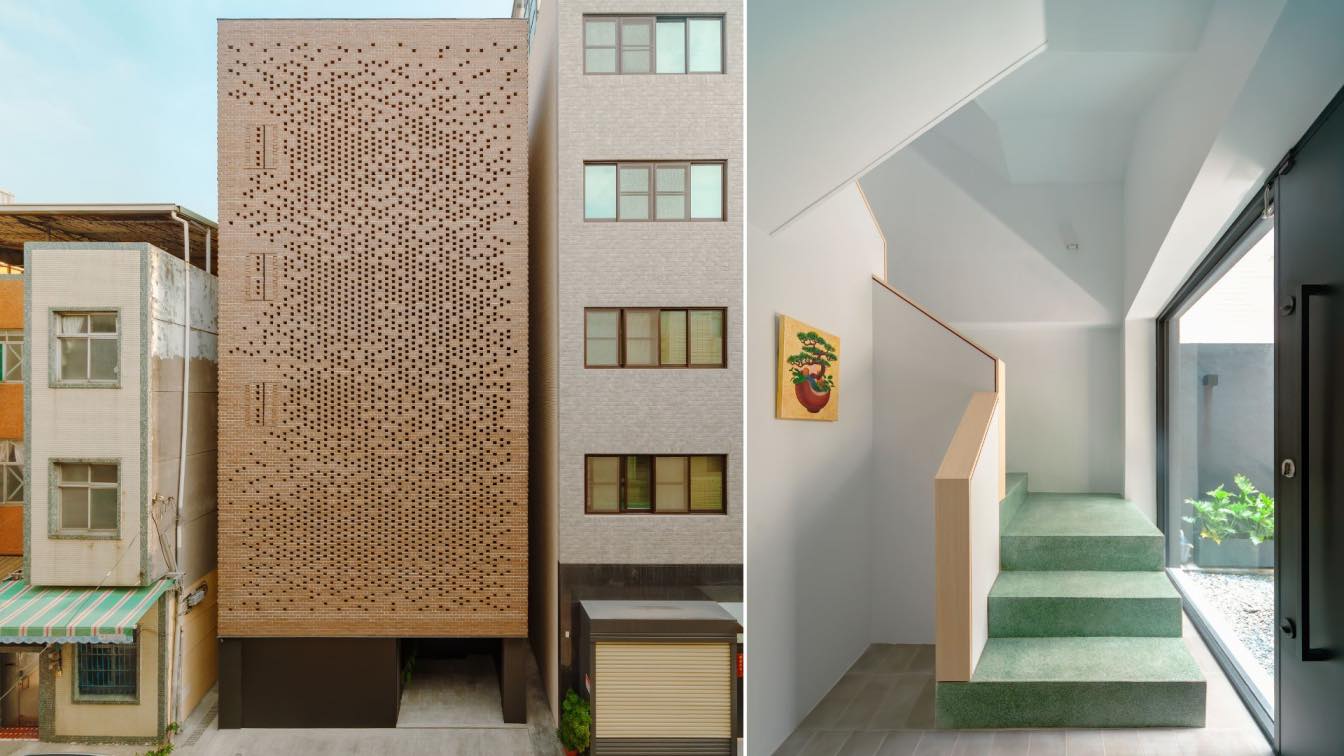After a typhoon damaged its facade, Old New Taiwanese Cuisine—a flagship Michelin restaurant in Kaohsiung—underwent a bold transformation. Drawing from the restaurant’s name, Paperfarm reimagined the building as a dialogue between tradition and innovation.
Project name
Flame & Flavor - A Red Cloak
Architecture firm
Paperfarm Inc
Location
Kaohsiung, Taiwan
Principal architect
Daniel Yao
Design team
Daniel Yao, Jarrett Boor, Bing-Yu Yu, Luke Hu
Material
Powder Coated Perforated Stainless Steel Panels
Tools used
Rhino, AutoCad, 3ds Max
Client
Old New Taiwanese Cuisine
Typology
Hospitality › Restaurant
The “Plaster and Ply” residence is an urban respite for a New York City based couple working part of the year in Taipei, Taiwan. Designed with careful reduction, the one-bedroom apartment utilizes two textures (plywood and Venetian plaster) to balance a loft-life openness with warmth and serenity. It’s perfect for working, entertaining and living c...
Project name
Plaster & Ply
Architecture firm
Paperfarm Inc
Photography
Paperfarm Inc
Principal architect
Daniel Yao
Design team
Daniel Yao, Jarrett Boor, Bing-Yu Yu
Interior design
Paperfarm Inc
Environmental & MEP engineering
Material
Birch Plywood, Venetian Plaster, Cement Flooring
Construction
Shiu Tzau Interiors & Construction
Visualization
Paperfarm Inc
Tools used
AutoCAD, Rhinoceros 3D
Typology
Residential › Apartment Interior
Paperfarm Inc: Situated near the historic “Taiwan-Renga” (台灣煉瓦) brick kiln from 1899
that prospered this working-class district in Kaohsiung, Taiwan, the Veil House revisits this
history by weaving a modern, tapestry-like façade utilizing floating clay bricks.
Project name
The Veil House
Architecture firm
Paperfarm Inc
Location
Kaohsiung, Taiwan
Principal architect
Daniel Yao
Design team
Daniel Yao, Jarrett Boor, Bing Yu Yu
Collaborators
Yuan-Shen Construction
Interior design
Paperfarm Inc
Structural engineer
Antop Structural Enginerring
Tools used
AutoCAD, Rhinoceros 3D, Revit, Autodesk 3ds Max
Construction
Reinforced Concrete with brick curtain wall
Material
Concrete, clay bricks, terrazzo tiles, pour-in-place terrazzo, aluminum louvers, plaster
Typology
Residential › House




