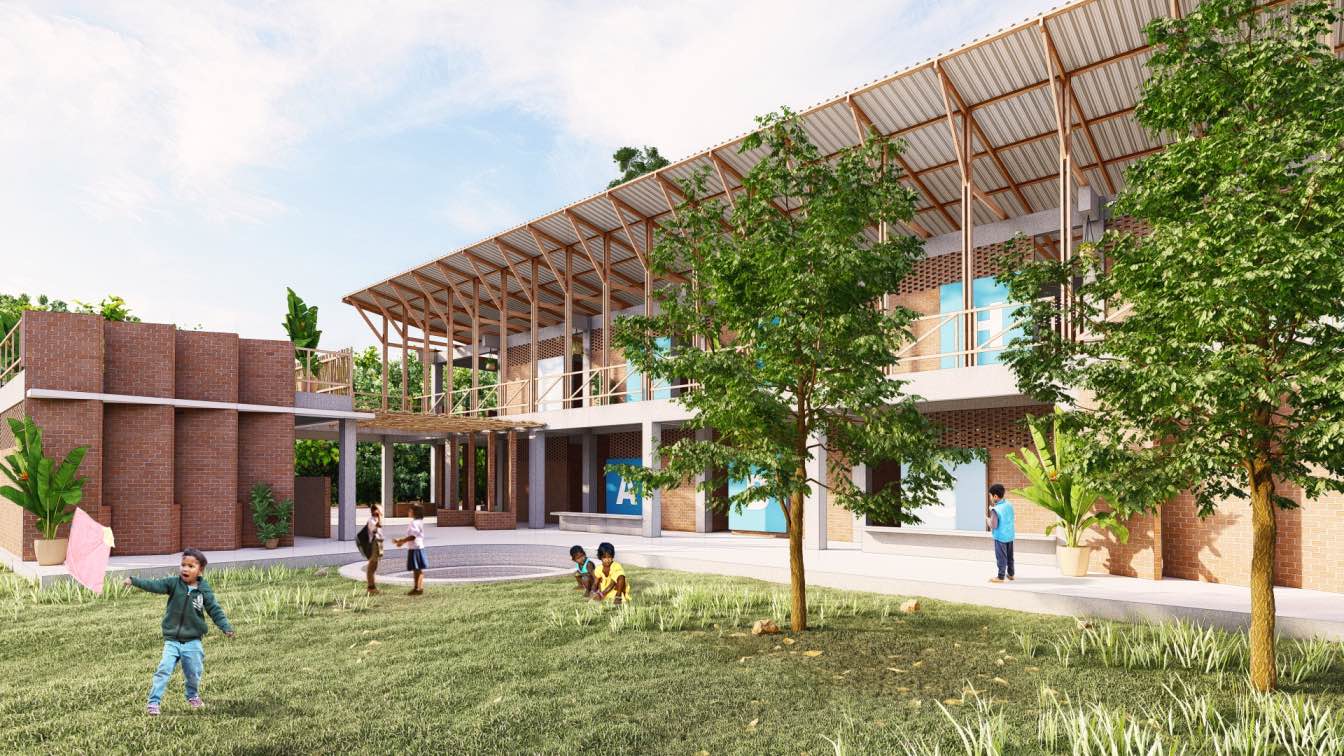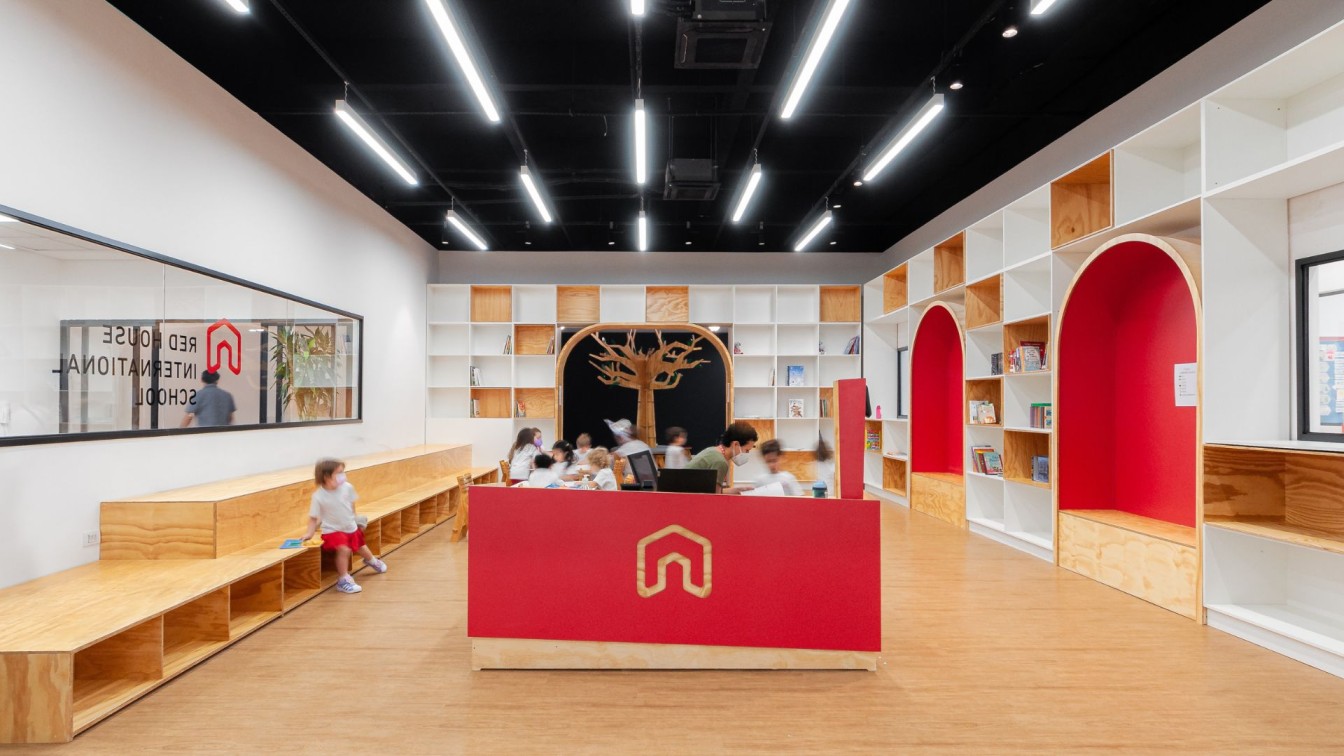Designing the Manav Village Academy is to provide new opportunities for the education of many children and teenagers, through plural and planned environments that encourage independence and coexistence among students, parents, teachers, and the community.
Project name
Manav Village Academy
Architecture firm
STUDIO DLUX
Location
Uttar Pradesh, India
Tools used
AutoCAD, SketchUp, Lumion, Adobe Photoshop
Principal architect
Daniel Ogata
Design team
Arthur Silva, Daniel Ogata, Denis Fujii e Brenda Castro
Visualization
STUDIO DLUX
Client
Manav Village Academy
Typology
Educational › School
Red House School Villa-Lobos is located in a privileged area of Sao Paulo, with almost 11 thousand square meters, next to Villa-Lobos Park, The Villa-Lobos campus is aiming to become a reference to international and bilingual schools in Brazil.
Project name
Red House School Villa-Lobos
Architecture firm
STUDIO DLUX
Location
Vila Leopoldina, São Paulo, Brazil
Photography
Hugo Chinaglia. Video credits: Rodrigo Sclosa / Gustavo Oliveira
Principal architect
Daniel Ogata
Design team
Responsible Architects: Bárbara Pajtak
Collaborators
Electric design: DJ Manutenção; Complementary project: ARC; Engenharia Kitchen Design: Dimensão Projetos; Furniture: Metadil / TokStok / Mono Design / Futon Company / Kastrup; Joinery: Madeira Design
Structural engineer
Richter Buelau
Construction
Richter Buelau
Client
Red House International School
Typology
Educational Architecture › School



