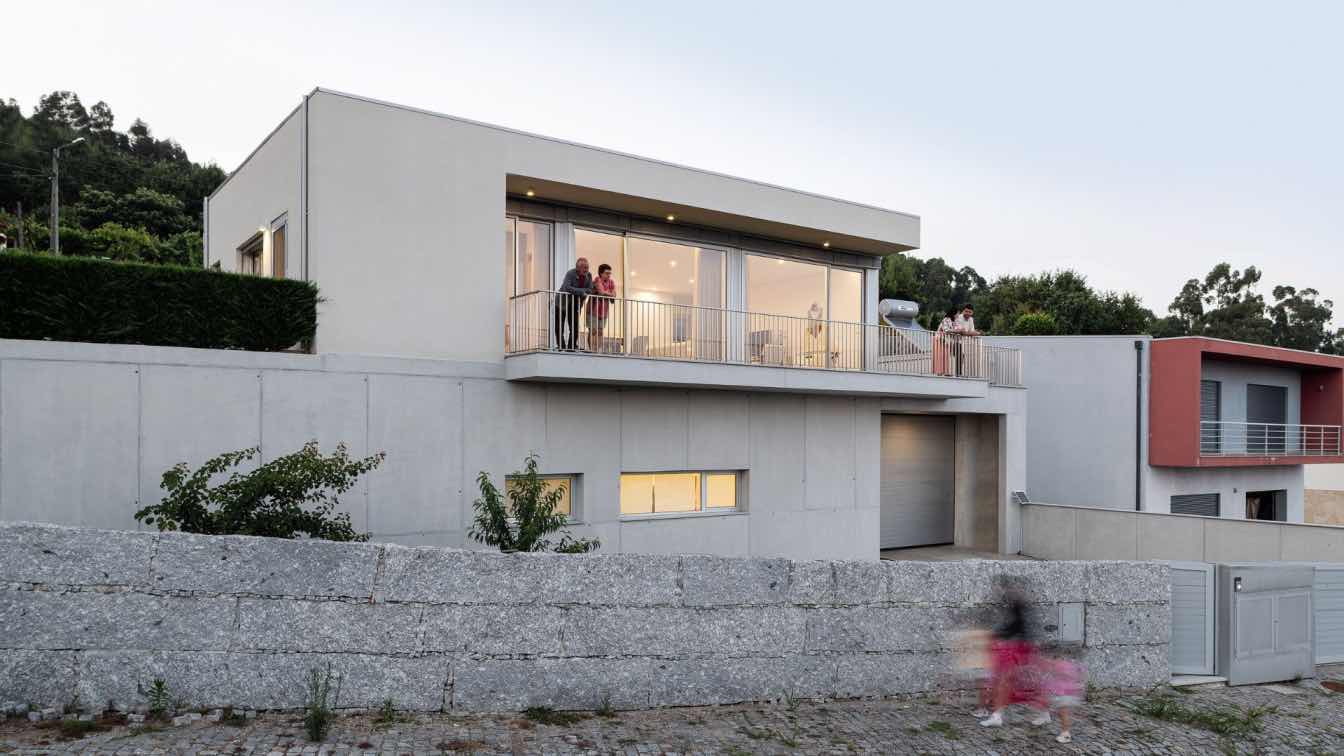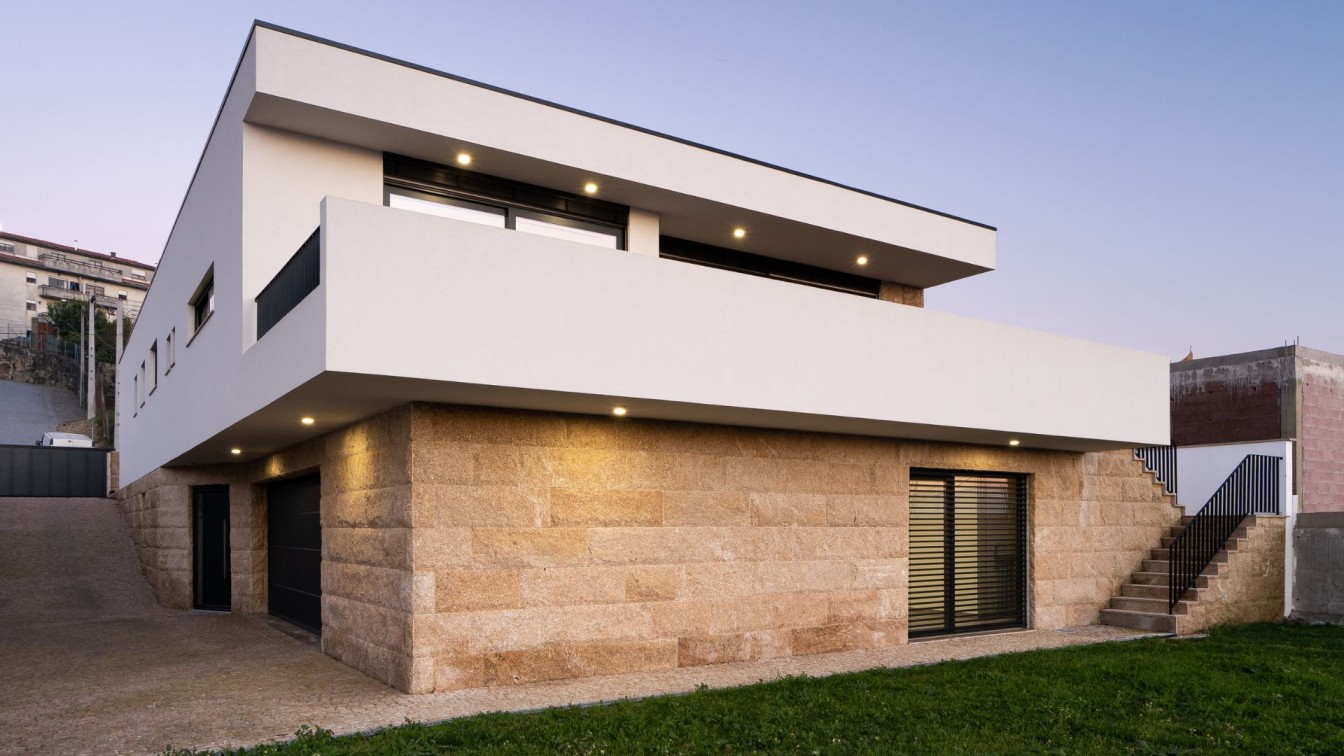Daniel Félix Arquitectos: The house is situated on the outskirts of Guimarães, within a planned housing development. The principles of this plan were respected to keep continuity in its design approach. Its corner position and the slope from northwest to south dictated the layout: a concrete basement, housing the garage and technical areas, defines...
Project name
House in Calvos – Guimarães, Portugal
Architecture firm
félixARQS - Daniel Félix Arquitectos
Location
Calvos, Guimarães, Portugal
Photography
Pedro Machado
Principal architect
Daniel Félix
Collaborators
Daniel Monteiro, Florbela Moura. Acoustics and Energy Efficiency: David Magalhães
Structural engineer
Anabela Salgado
Typology
Residential › House
This house reflects the integration of the natural characteristics of the site, assuming a topographic character with a semi-basement construction that adapts to the inclination of the plot to the west. This solution is a reinterpretation of the traditional house of Minho region , and three architectonic moments are recognizable: (i) semi-basement...
Project name
Casa em Infias / House in Infias
Architecture firm
felixARQS - Daniel Félix Arquitectos
Location
Vizeal, Portugal
Photography
Guilherme Silva
Principal architect
Daniel Félix
Design team
Daniel Félix, Daniel Monteiro, Florbela Moura
Interior design
felixARQS
Civil engineer
Anabela Salgado
Structural engineer
Anabela Salgado
Environmental & MEP
Anabela Salgado & David Magalhães
Visualization
Guilherme Silva
Tools used
Archicad, Artlantis
Construction
CAP & Tectoave
Material
Concrete, Granite/Stone, ETICs
Typology
Residential › House



