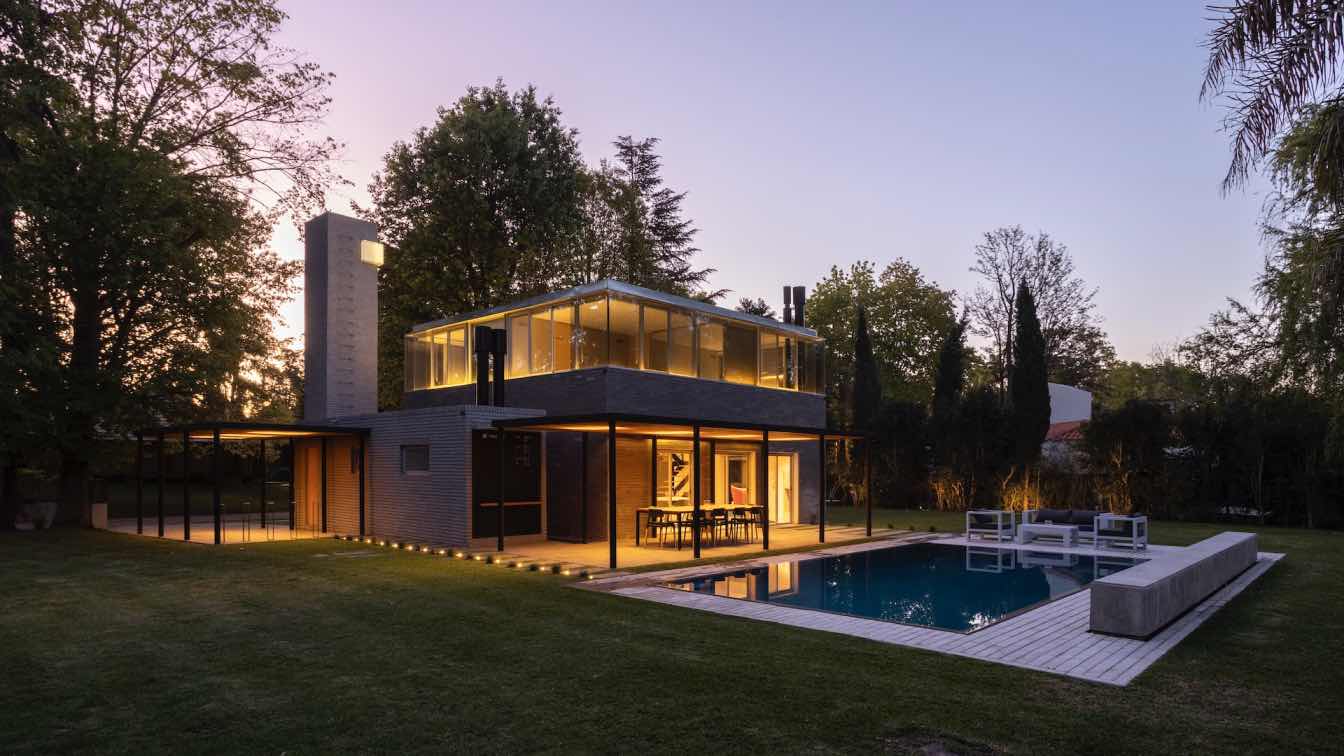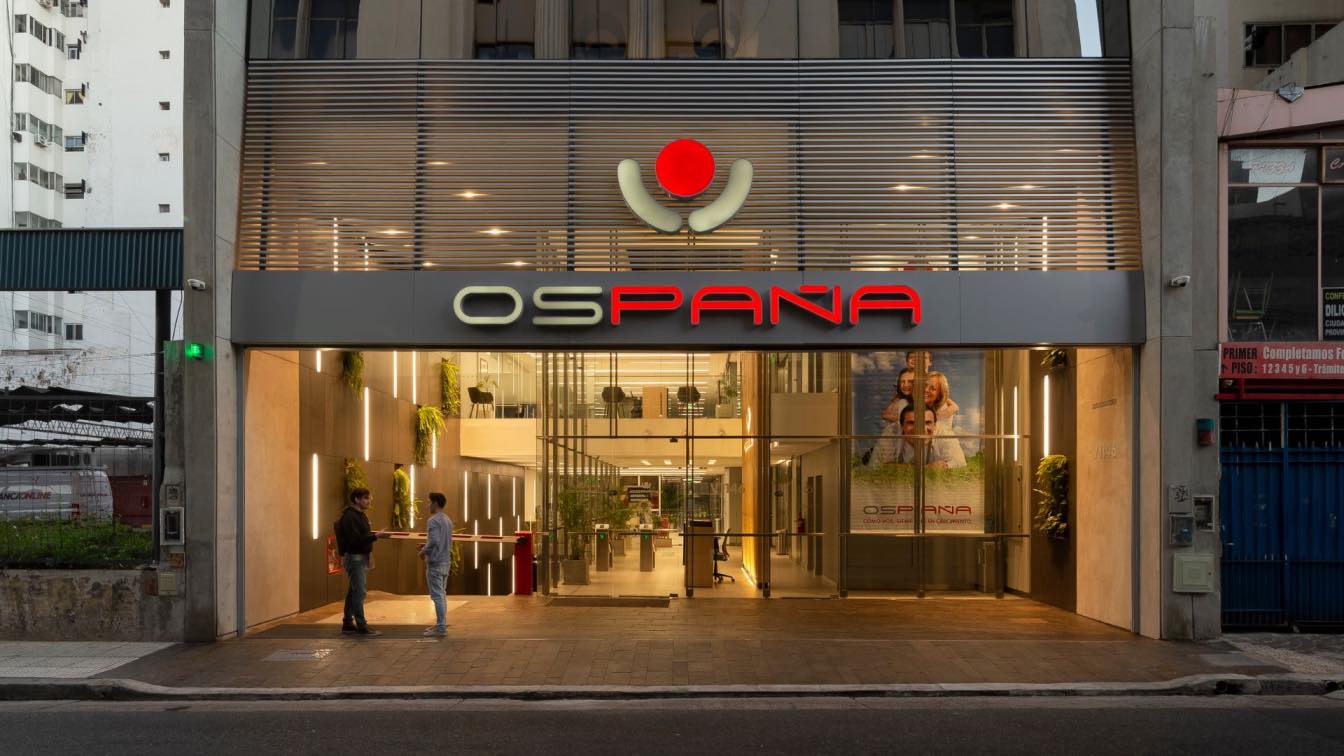The project is developed in a very low-density suburban environment, with uniform architecture and lush vegetation as a distinctive feature. Having defined that the wall box was going to remain as a container for the space, all the interior walls of the ground floor were replaced by a single central support materialized in a concrete volume.
Architecture firm
Daniel Canda Architect
Location
Los Cardales, Buenos Aires, Argentina
Photography
Albano García
Collaborators
Leonardo Celiz, Lerin
Structural engineer
Cesar Tocker
Environmental & MEP
Horacio Ferrando (Electrical Contractor). SD (Sanitary Contractor). BP Instalaciones (Termomechanics Contractor)
Tools used
AutoCAD, SketchUp, Blender, V-ray, Adobe Photoshop
Construction
Pintos Construcciones
Material
Brick, Concrete, Steel, Wood, Glass
Typology
Residential › Single Family House
When the project began, there was only one certainty: that when the building was finished, the program would already have changed. The institution was in the process of growing, and that was a fact.During development, the Meeting Room mutated into a Multipurpose Room and then into an Auditorium, the Mutual
changed places three times; and about t...
Project name
OSPAÑA Obra Social (Health Insurance)
Architecture firm
Daniel Canda & Asociados
Location
Buenos Aires, Argentina
Photography
Javier Agustin Rojas
Principal architect
Daniel Canda Architect
Design team
Bruno Rodini, Luciana Plesko, Aldana Accomasso
Collaborators
Carlos Ungar, Clara Palacios, Paula Klein
Interior design
Virginia Moro
Civil engineer
Augusto Portunato
Structural engineer
Cesar Tocker
Environmental & MEP
Arete-pi
Supervision
Osvaldo Puppi
Visualization
Leonardo Celiz
Tools used
AutoCAD (drawing), SketchUp, Blender (modeling), V-ray (rendering) and Adobe Photoshop (postproduction)
Material
Concrete (structure), brickwork (core), glass & aluminum (façade), modular armoured Glass (partitions), plasterboard (ceilings), tiles & carpet (Interior Flooring), natural stone (exterior flooring), wood (finishings).
Typology
Commercial › Office Building



